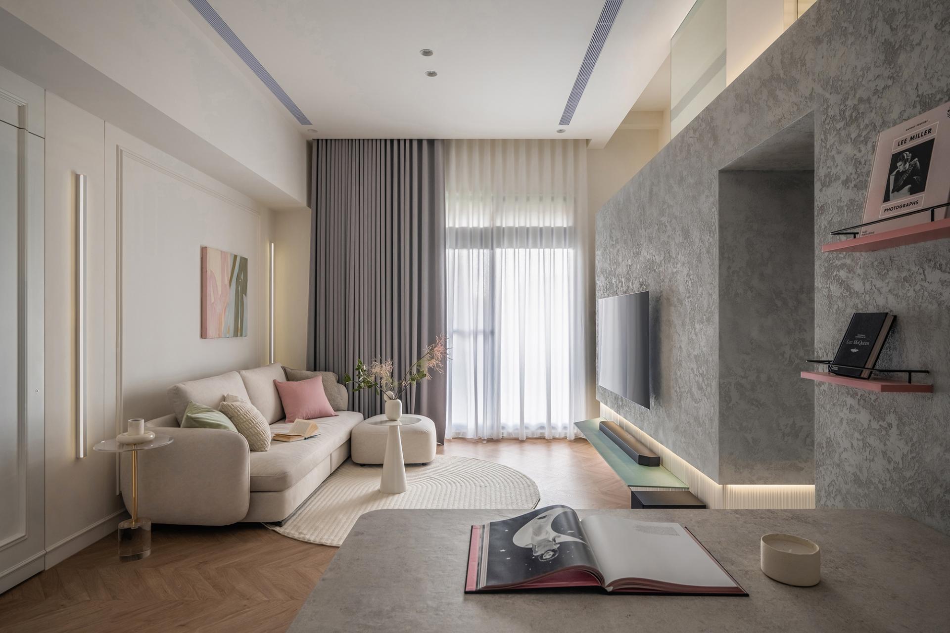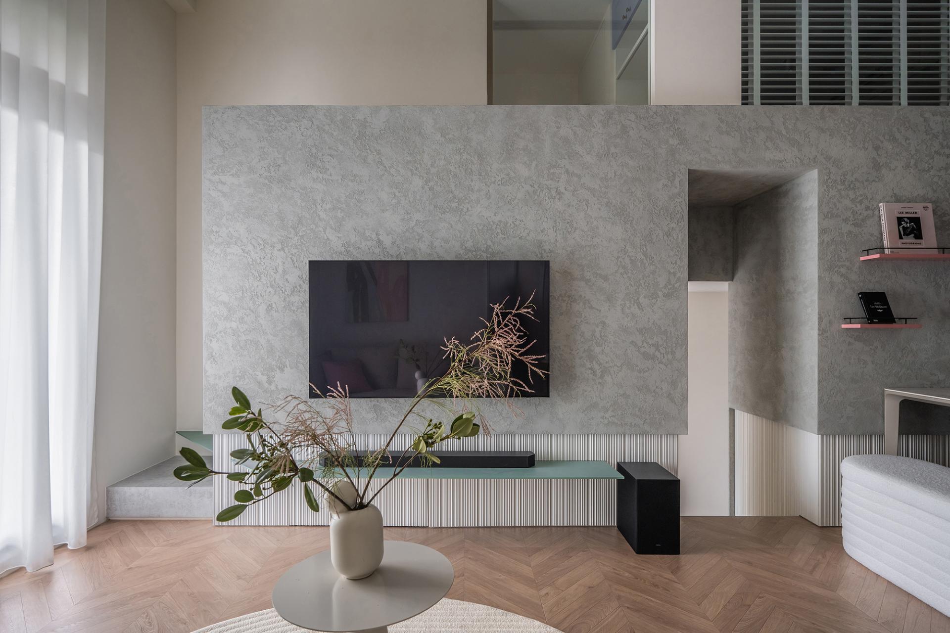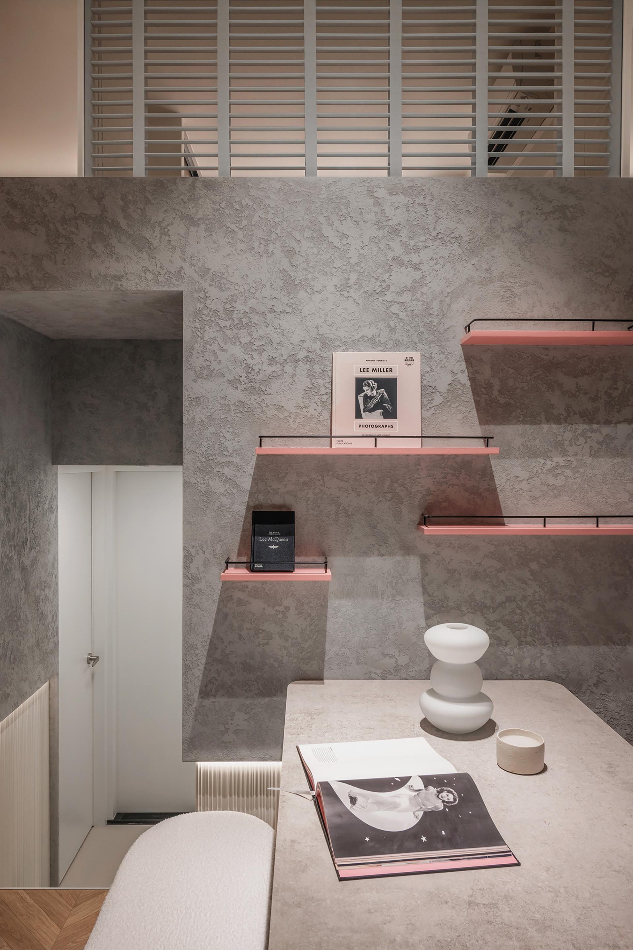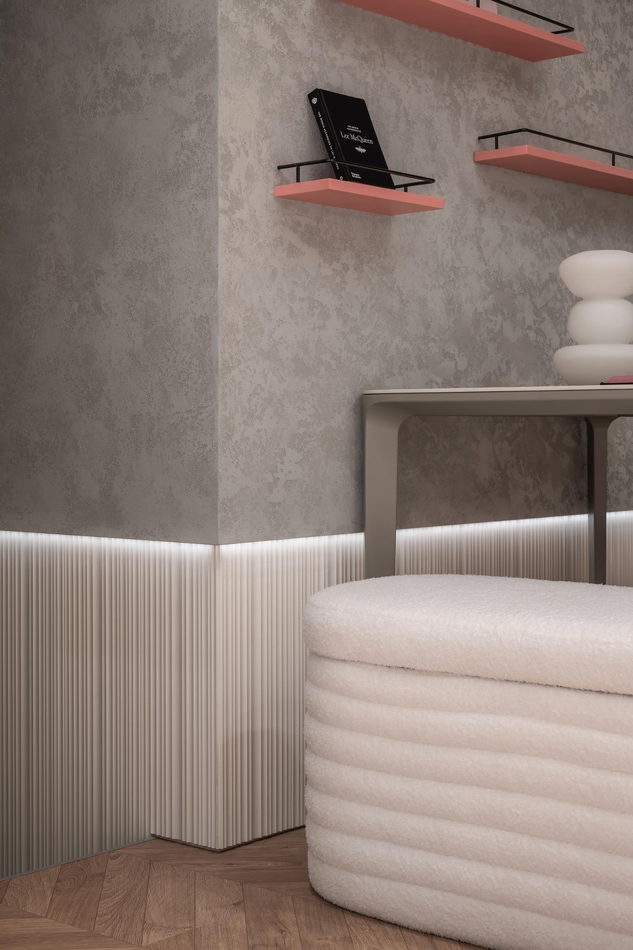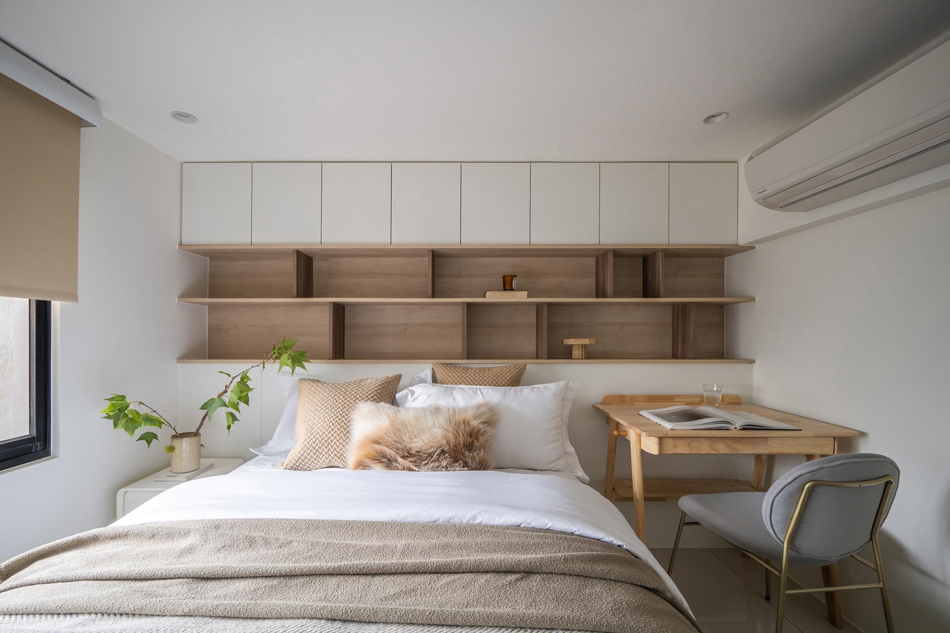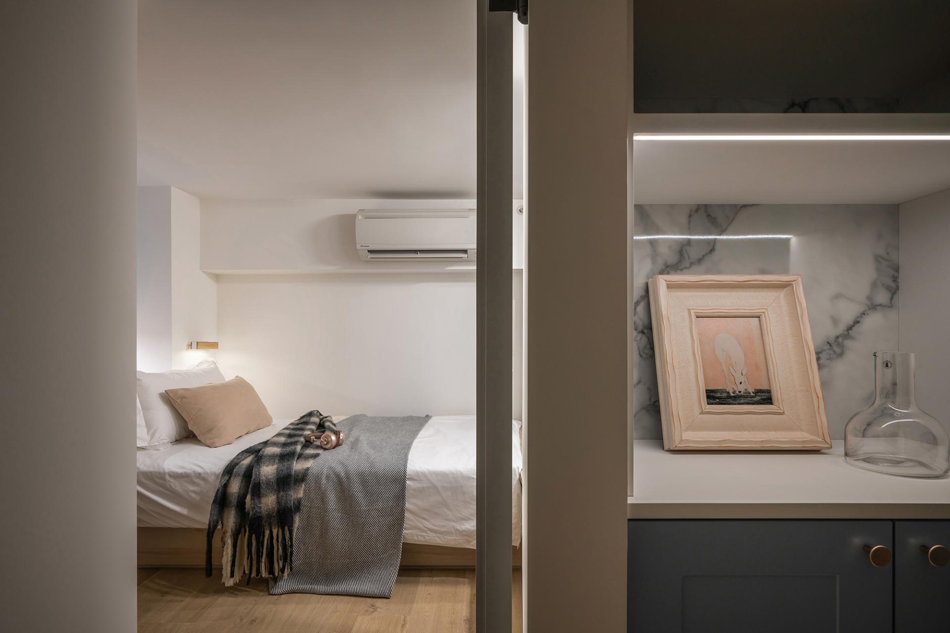2024 | Professional

A Touch of Blush
Entrant Company
ONWALK DESIGN
Category
Interior Design - Residential
Client's Name
Country / Region
Taiwan
This project involves the interior design planning of a private residential structure tailored to accommodate a large family. To optimize the available space, the designer has strategically employed the vertical dimensions, creating a multi-level layout that effectively utilizes the high ceilings without inducing a sense of confinement. Addressing the homeowner's preferences, the chosen design incorporates soft pink hues and refined materials, resulting in a sophisticated and whimsical ambiance reminiscent of a princess's sanctuary.
Considering the homeowners' dining habits and lifestyle, the designer made some strategic changes to the layout. Since the homeowners rarely cook and prefer dining out, the kitchen was minimized and repositioned to a different floor, allowing for a more spacious and inviting living room. The master bedroom and parents' room were also relocated, and the children's rooms were placed on the mezzanine level, incorporating practical features such as storage and soundproofing for a more convenient and cozy living environment. These meticulous adjustments were made to optimize spatial efficiency while preserving the openness and comfort of each area.
The entire space is adorned with a harmonious blend of soft, earthy hues and delicate, rosy pinks, creating a serene and inviting atmosphere. The intricately textured lines and tactile surfaces throughout the home add layers of visual interest, while the gentle ambient lighting casts a flattering glow over every area, creating a multitude of picturesque settings. The innovative design of the TV wall in the living room, which extends up to the ceiling, not only eliminates any sense of visual confinement but also fosters a greater sense of openness, facilitating abundant natural light and optimizing air circulation. In addition to the meticulously planned system cabinets, this particular design ingeniously utilizes the available space to integrate practical storage solutions, ensuring that residents have access to ample storage space.
Credits
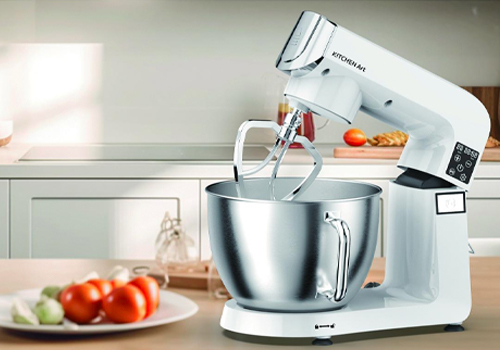
Entrant Company
SANLIDA ELECTRICAL TECHNOLOGY CO.,LTD
Category
Product Design - Kitchen Accessories / Appliances


Entrant Company
Guangdong Voion Eco Packaging Industrial Co., Ltd.
Category
Packaging Design - Sustainable


Entrant Company
balenX
Category
Product Design - Aids / Prosthetics

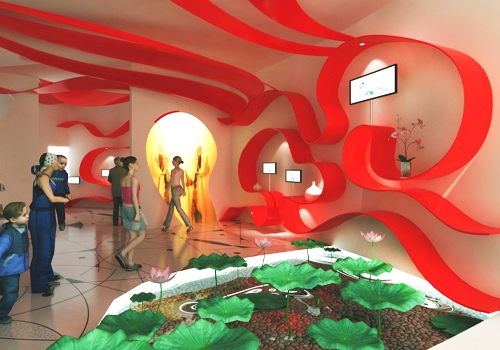
Entrant Company
Sichuan Tourism University
Category
Interior Design - Exhibits, Pavilions & Exhibitions

