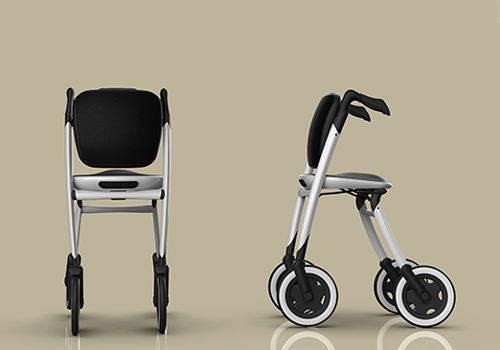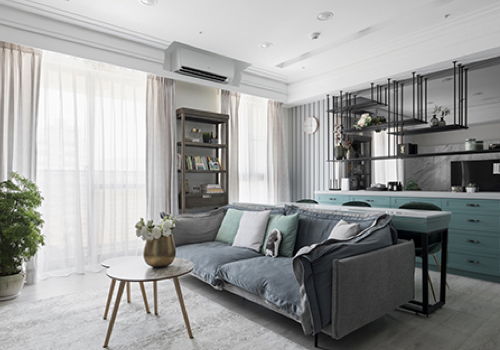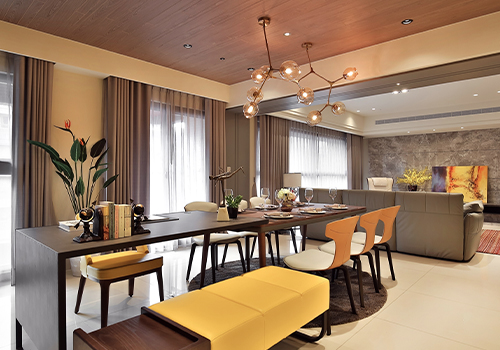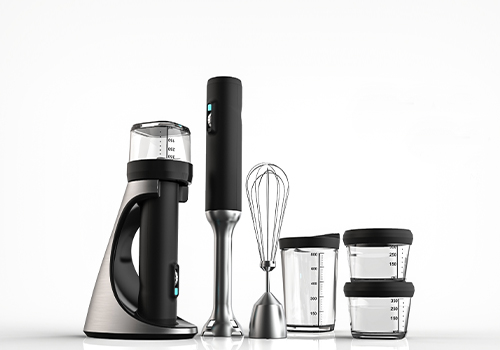2020 | Professional

White Elegant Residence
Entrant Company
Wanmei space design studio
Category
Interior Design - Residential
Client's Name
Country / Region
Taiwan
This design project features a spacious layout enriched in cultural and artistic sentiment, offering a spatial sensation as if being in an art gallery; the main appeals for the design vocabulary include well-executed cleanness with vastness.
A white tone is applied to create the light and elegant visual effects, introducing a flourishing romantic sentiment to the volume, highlighting the public space for the family’s spiritual and emotional communications. The circulation differs from circulations in general, upon entering and passing through the foyer with a large rectangular mirror, one will enter the white and comfortable living room space with gentle lighting and softness, whereas the television cabinet applied matt coating to present uneven sized geometric wall, which is complemented by black marble pattern, adding a sense of visual layers to the basic white tone. The leisurable reading area at the back used grey mirrored cabinet and piano for arrangement, the grey mirror material is selected taking into consideration the children’s demand for practicing violin; the sliding door on the side clearly separates the private and the public spaces, comprehensively dividing the dining room and the kitchen.
The house owner’s home life zone is divided into the living room for the guests, the kitchen and dining room for joint family activities, as well as the private bedrooms; the three sections are connected via corridors with transparent glass material to accomplish the spatial partition; spatial planning is utilized to allow for independent usage of the air-conditioning according to the different sections during summertime with high-temperatures, and the natural diatomaceous earth coating can absorb odors or hazardous substances within the air, thereby allowing space to breathe in a natural way without power consumption to accomplish the effect of carbon reduction, further consolidating the core principle of sustainability and to live in symbiosis with the environment.
Credits

Entrant Company
Kyungchan.Hwang Design
Category
Conceptual Design - Mobility


Entrant Company
Pinlidi Interior Design Co. Ltd.
Category
Interior Design - Residential


Entrant Company
HOE-SEN INTERIOR DESIGN
Category
Interior Design - Living Spaces


Entrant Company
ChenChing imagine company limited
Category
Product Design - Home Appliances










