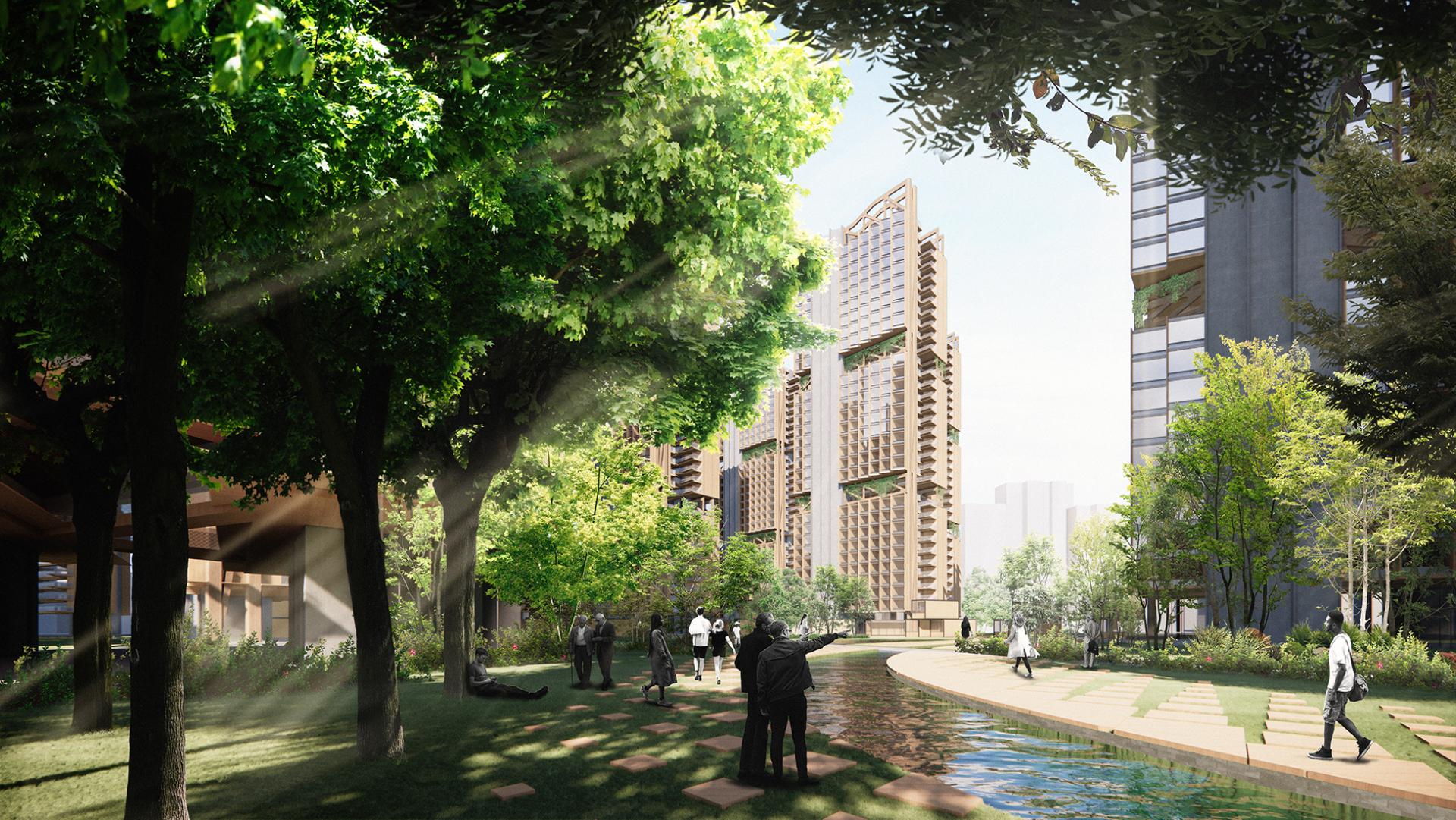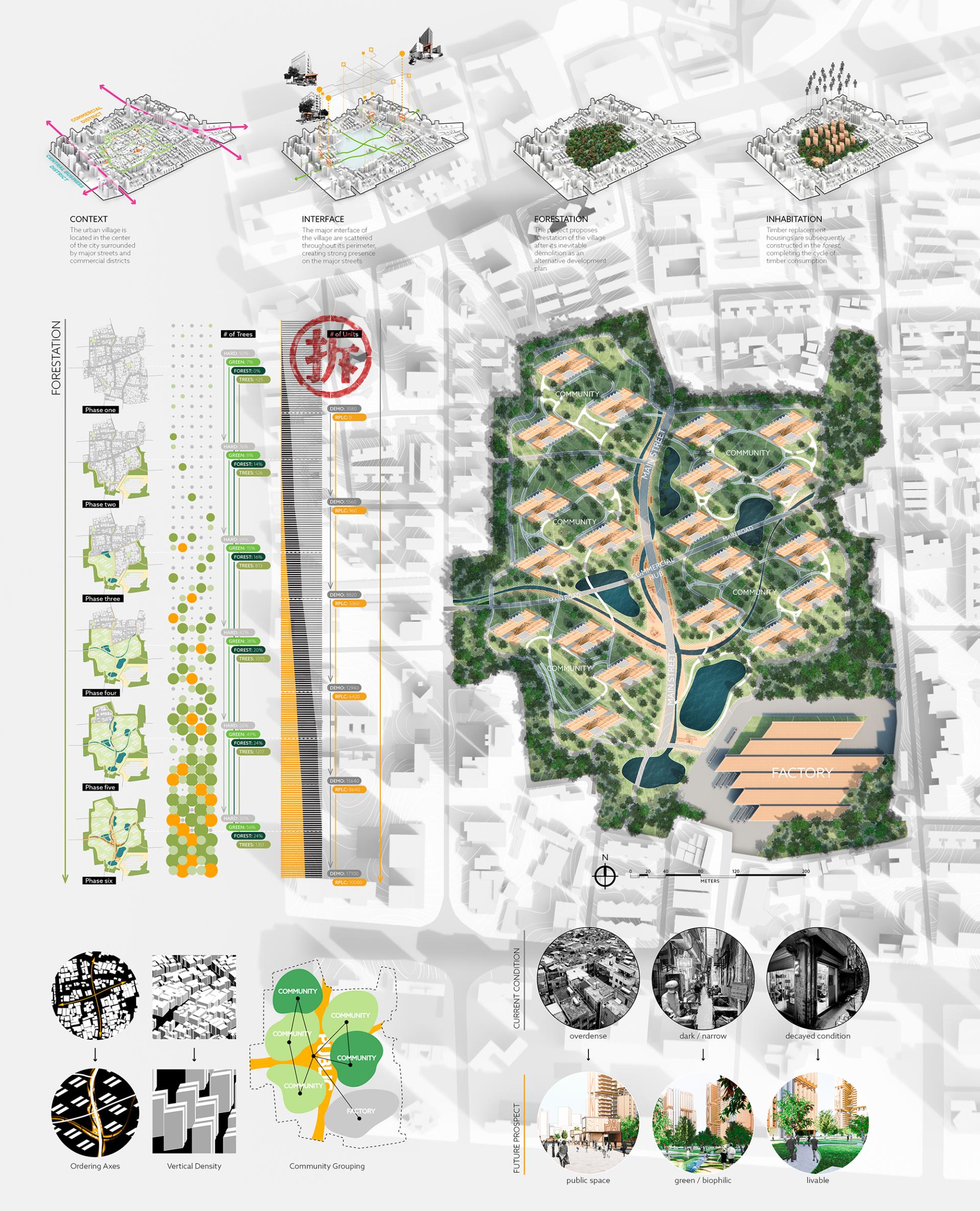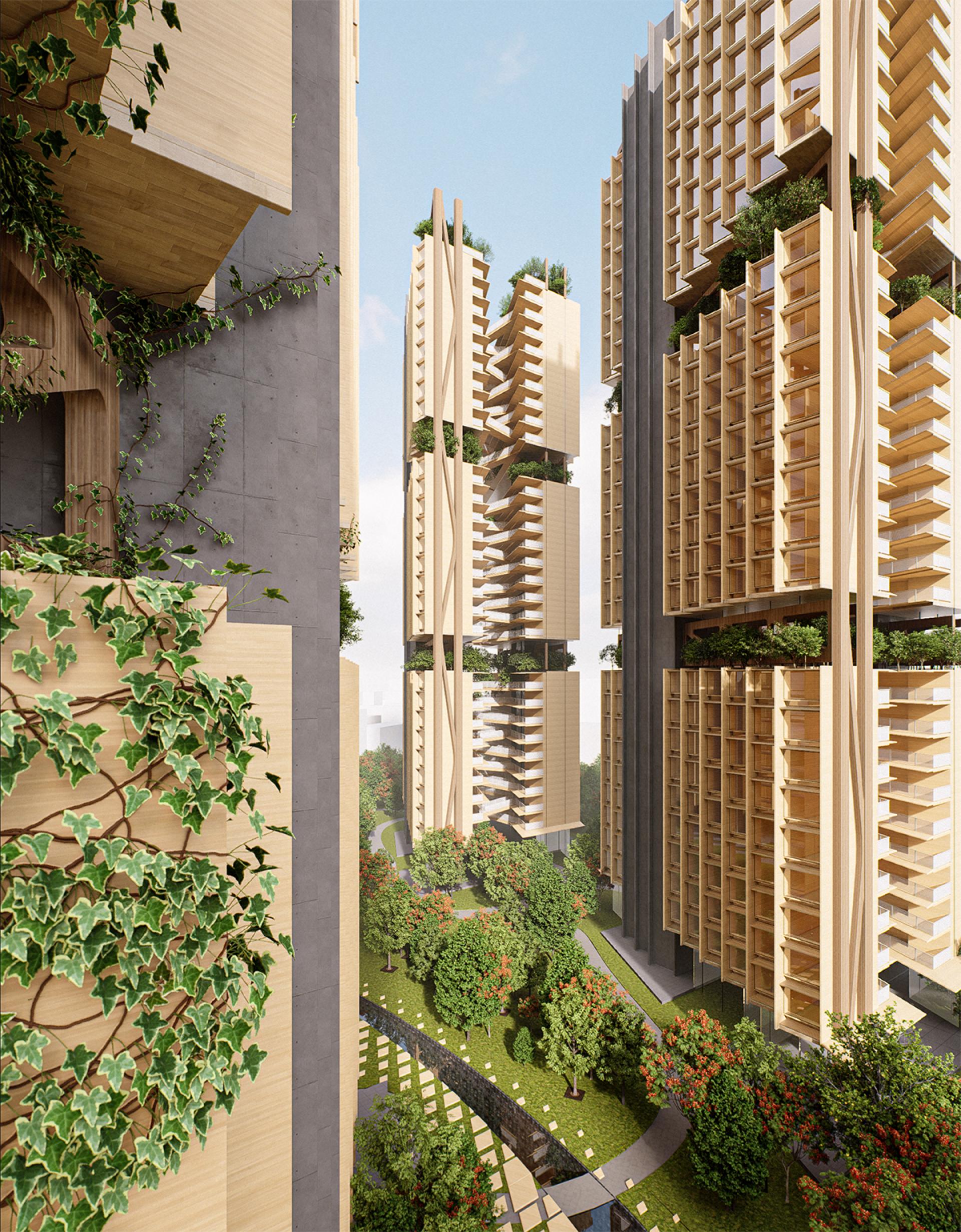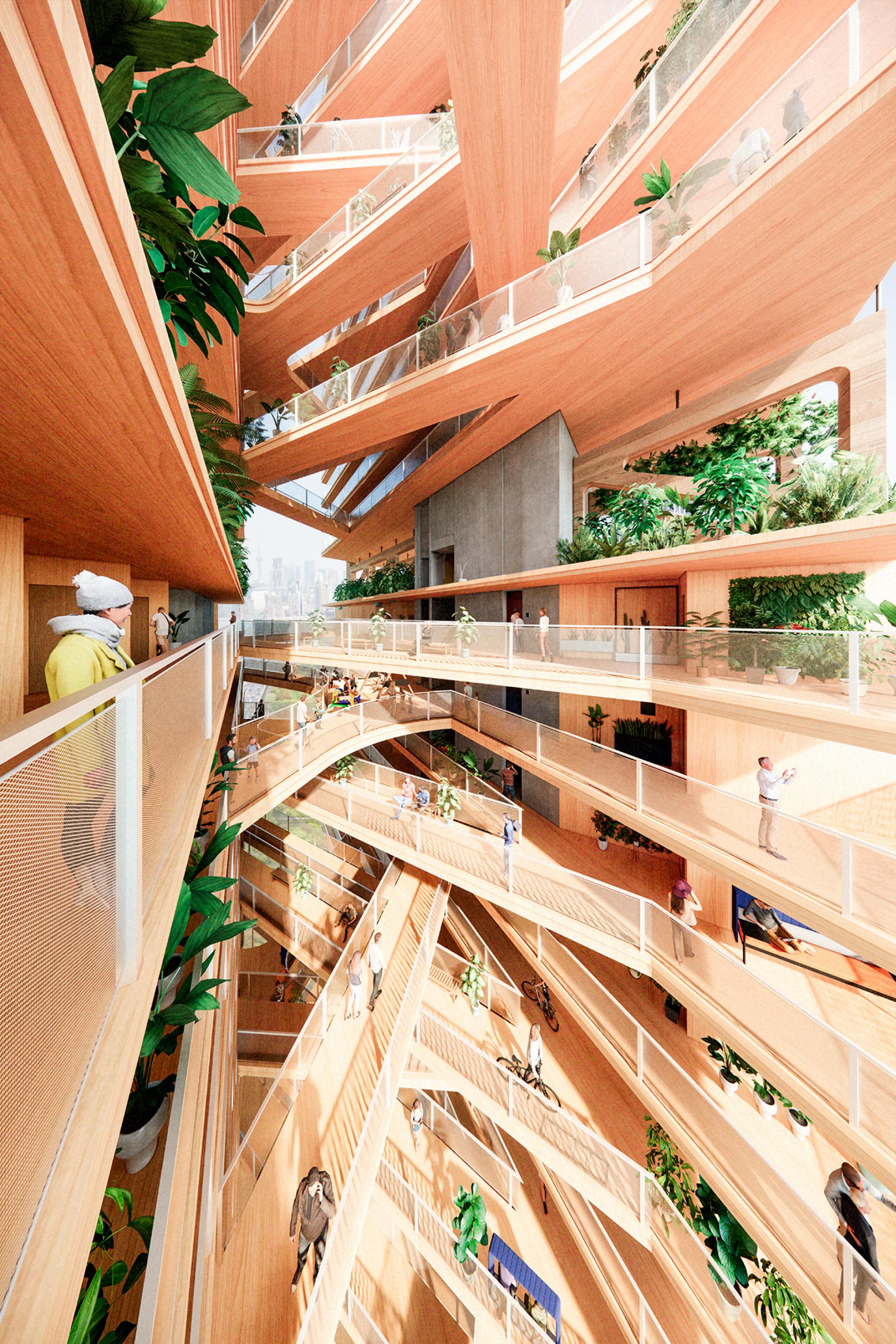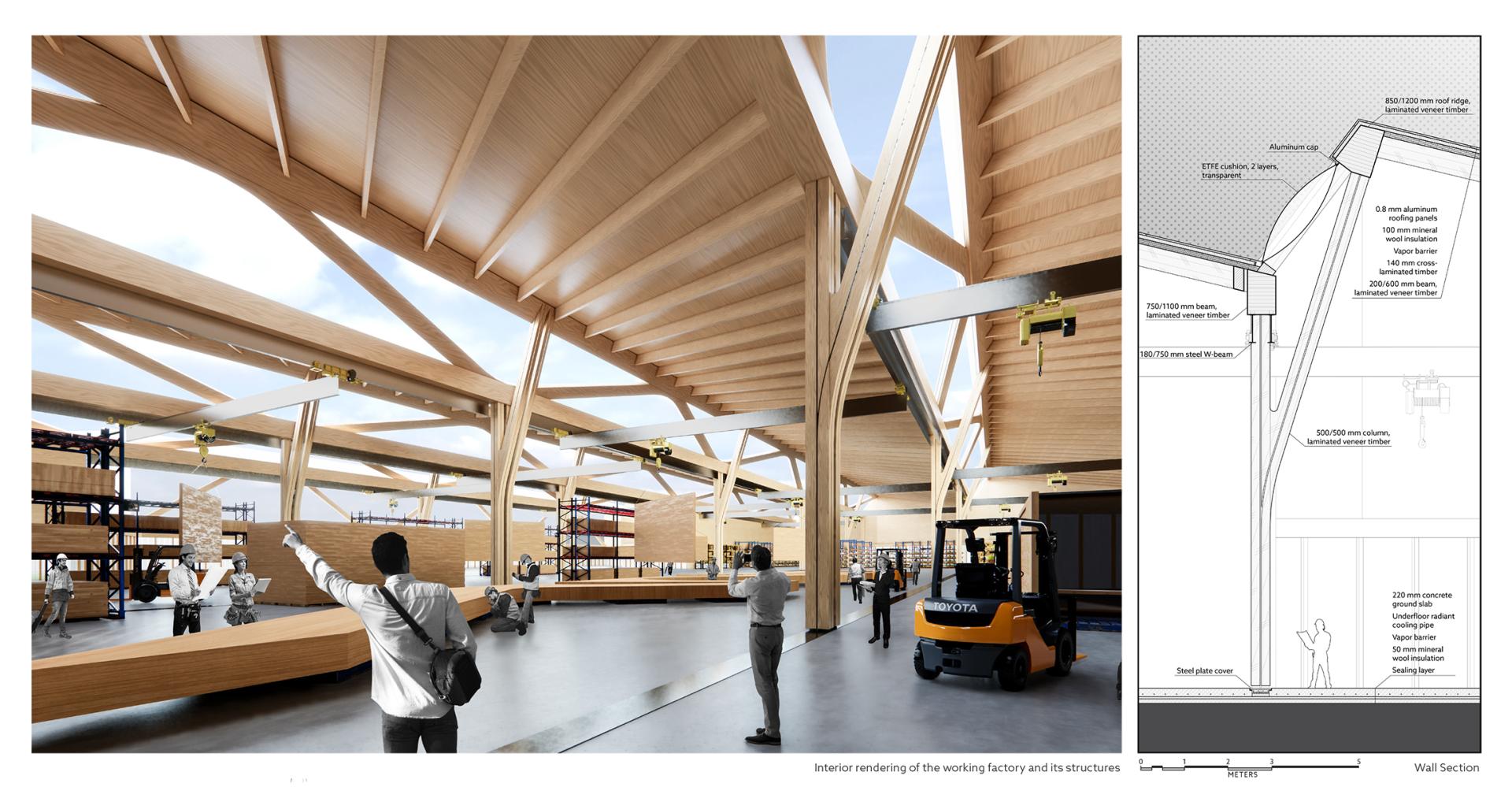2024 | Professional

Biophilia
Entrant Company
Yang
Category
Architectural Design - Residential
Client's Name
Country / Region
United States
Since China's economic reform in 1978, the nation has experienced unprecedented economic growth and urbanization. However, this prosperity has brought challenges, particularly in urban housing and environmental sustainability. This project proposes the implementation of industrialized timber construction as part of the solution to the societal and environmental impact of urbanization.
The site, an old village overwhelmed by urban expansion, now houses 60,000 people and 3,000 buildings in merely 0.25 km² of land. This high-density area, characterized by affordable rents and central location, is the most primitive form of affordable housing with nonetheless subpar living conditions.
The project envisions transforming this urban village into a self-sustaining forest community, leveraging industrialized timber construction and circular economy principles. The redevelopment begins with forestation of the village post-demolition, with the hope of establishing a model where the forest supplies timber for the new constructions, creating a sustainable development model.
After the initial forestation, a factory is established to manufacture timber modules for the residential towers. This factory, constructed with hybrid mass timber structures, integrates harmoniously with the forest while offering a warm workspace.
The residential towers implement a suspended modular structure, with living modules hung from above by giant trusses using tension cables. This design minimizes on-site construction and thus maximizes economic efficiency. The living units, finished with wooden surfaces, offer a modern and biophilic environment for the inhabitants.
Given Guangzhou's subtropical monsoon climate, the design emphasizes natural ventilation, shading, and optimal building orientation. Open outrigger levels and the central atrium create stack effect ventilation, while the perforated bay windows in the modules provide airflow, passively cooling the spaces and regulating humidity. This approach reduces energy consumption for cooling, Lowering the financial burden of the residents while promoting sustainability.
To ensure structural stability against wind loads, triangular structures are generated on each building level that connect the two massings of each tower. This design, while acting as lateral reinforcement, also mimics the labyrinthine street conditions of the original village, creating vibrant communal spaces in reminiscence of the village's social dynamics.
Credits
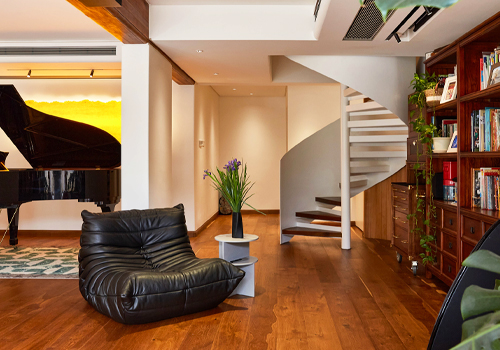
Entrant Company
VALUE WORKS ARCHITECTS
Category
Interior Design - Residential

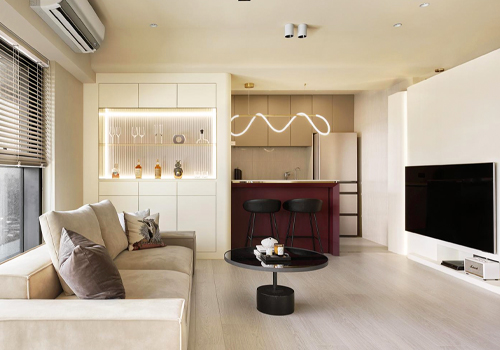
Entrant Company
Hon Interior Design Co., Ltd
Category
Interior Design - Residential


Entrant Company
YJ Architects & Builders
Category
Architectural Design - Public Spaces

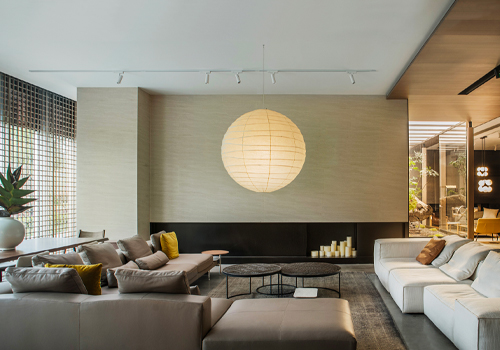
Entrant Company
Lei Zhang, Haochen Sun
Category
Interior Design - Showroom / Exhibit

