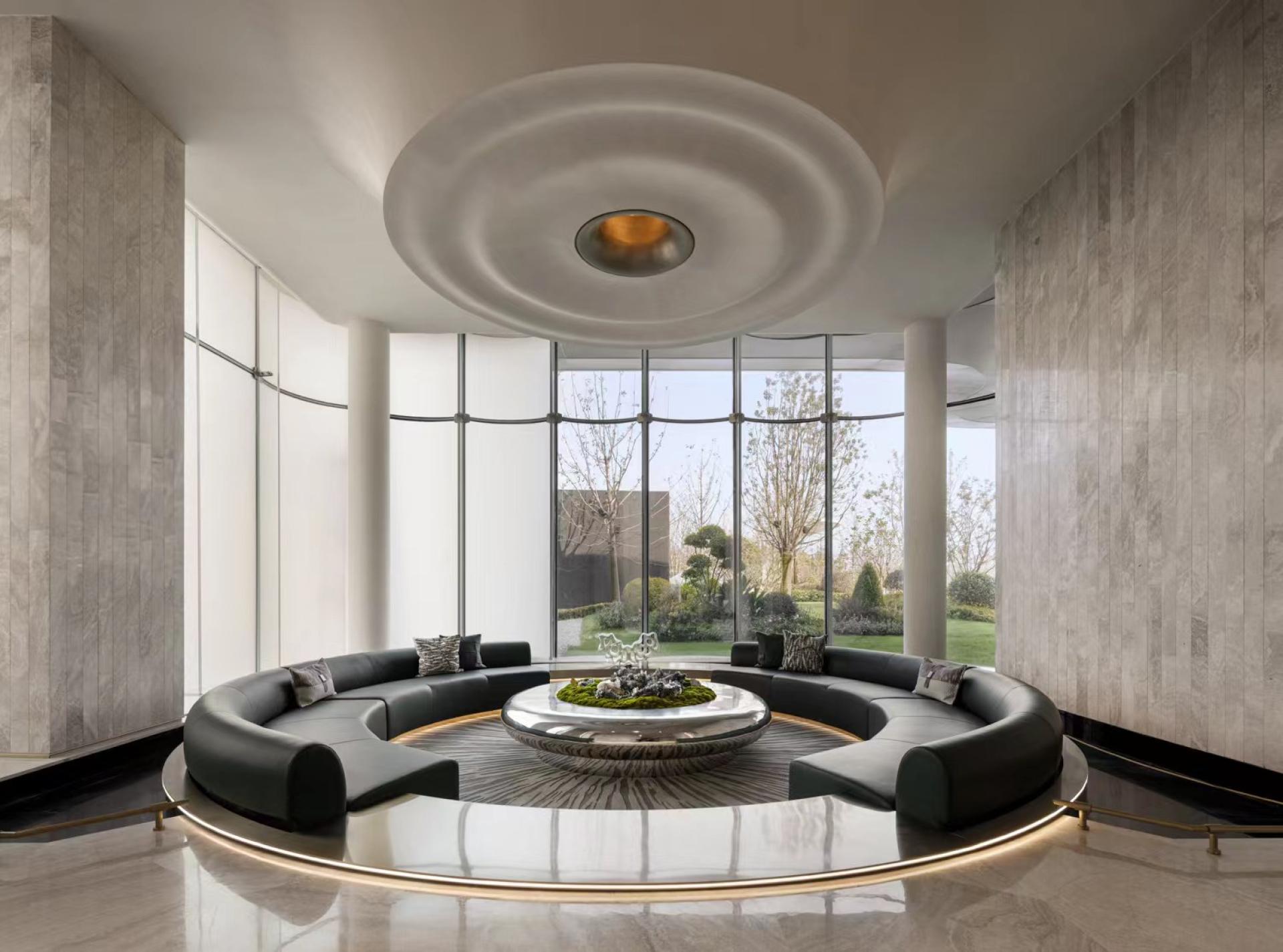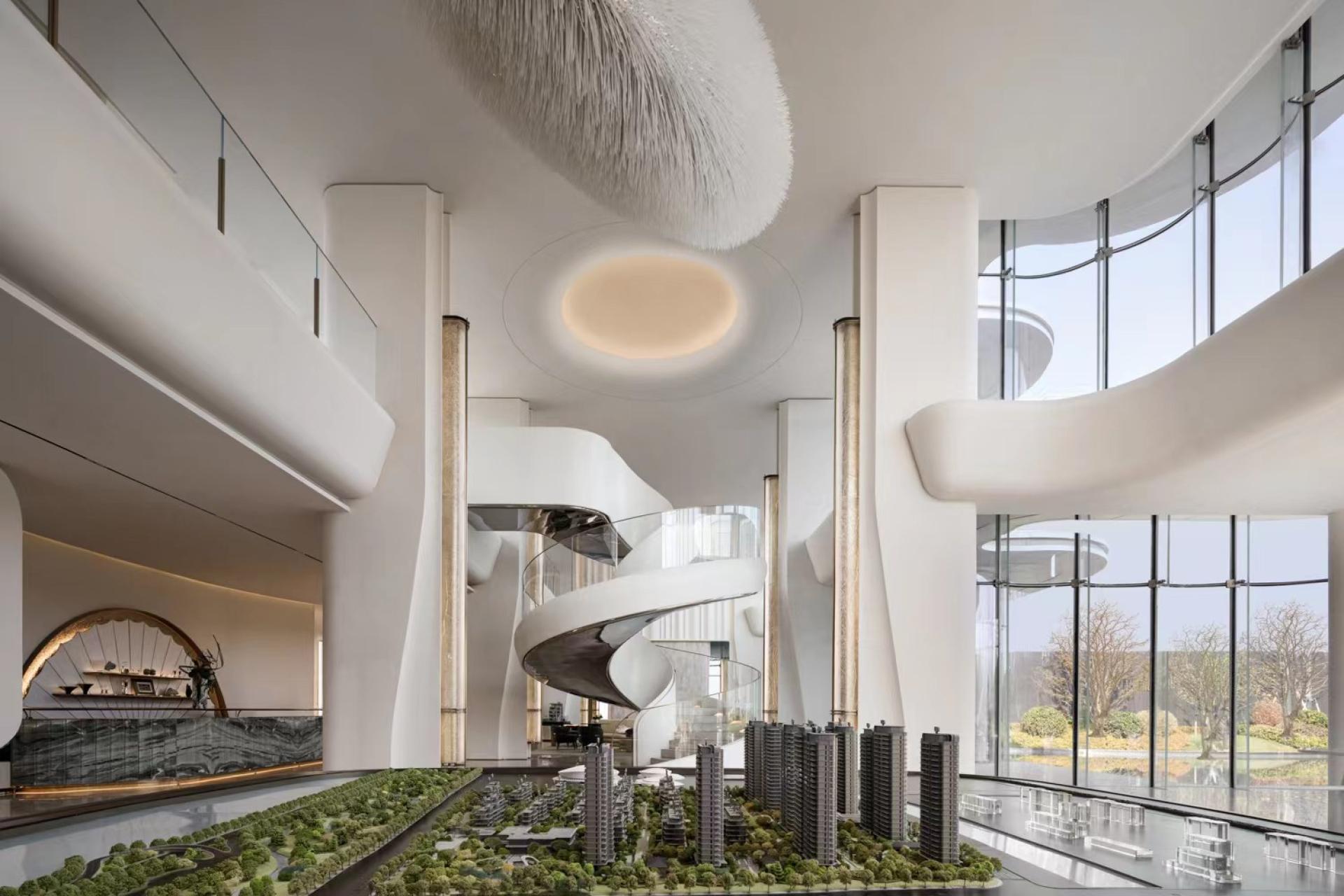2024 | Professional
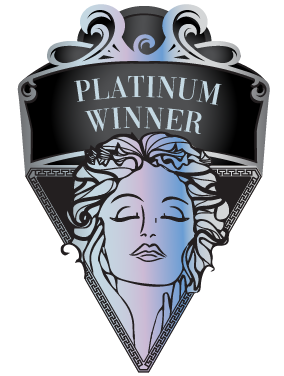
Wave Mansion Wuxi
Entrant Company
Serendipper
Category
Interior Design - Showroom / Exhibit
Client's Name
Country / Region
China
Wave Mansion Wuxi combines a sales office, clubhouse, and art center into a multifunctional space. The design takes inspiration from the Olympic Center and Taihu Lake, blending elements of futuristic art with imaginative spatial concepts to create a dreamlike yet comfortable environment. Covering approximately 2,706 square meters, the space is centered around contemporary art. It features a gray-white color scheme with varied materials and textures, highlighted by green accents to create a cohesive and grand atmosphere. Each area is designed to reflect the forward-looking aspects of modern living. It is a venue that embodies spatial imagination and avant-garde art for guests to embark on a fantastical journey through the cosmos.
Upon entering the foyer, the reception area immediately stands out. Sunlight filters in, highlighting the curved backdrop of PRADA green luxury stone and white rock. The unique reception desk and mirrored ceiling create intriguing reflections, which blends the space with nature in a captivating interplay. The textured marble flooring guides visitors along the pathways to explore and experience the entire space.
Credits
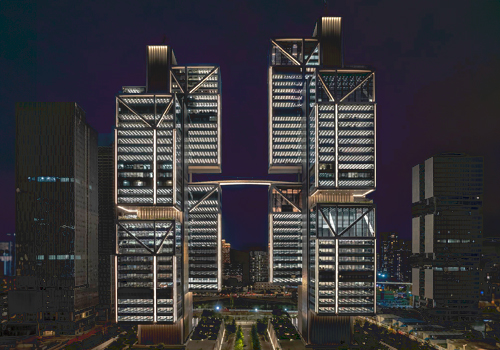
Entrant Company
Handu Design Consultants (Shenzhen) Co., Ltd
Category
Architectural Design - Other Architectural Design


Entrant Company
Shenzhen Yinli Originality Co., Ltd.
Category
Packaging Design - Wine, Beer & Liquor

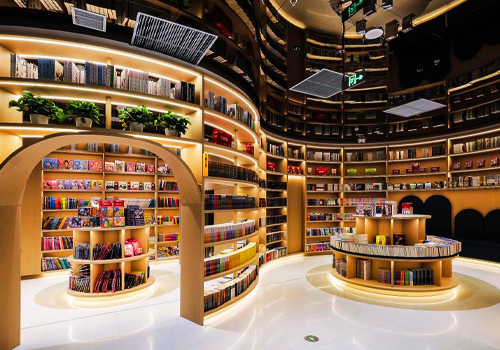
Entrant Company
SHIFEN Design
Category
Interior Design - Cultural

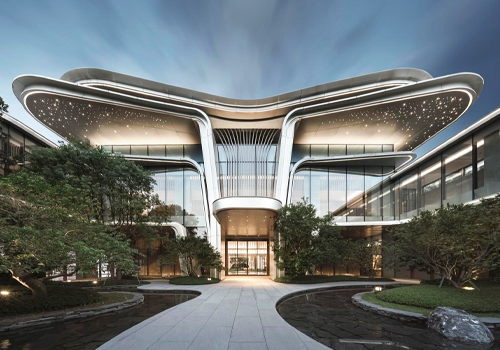
Entrant Company
HZS Design Holding Company Limited
Category
Architectural Design - Mix Use Architectural Designs






