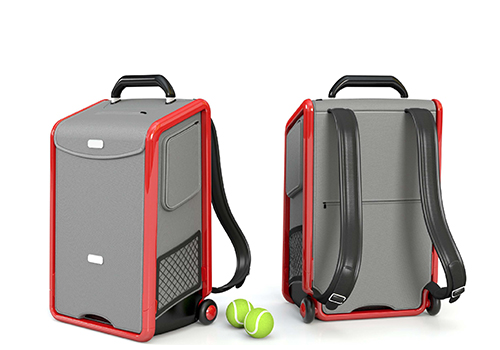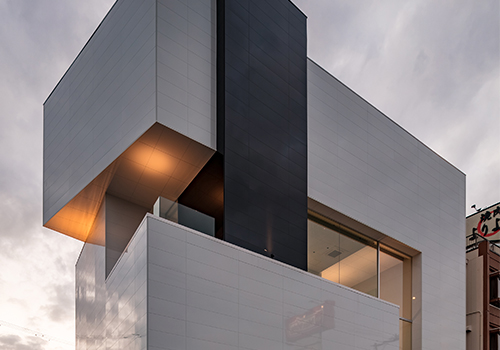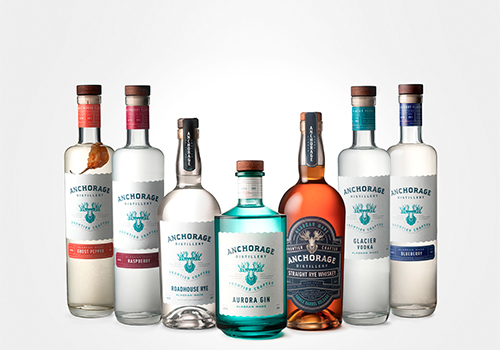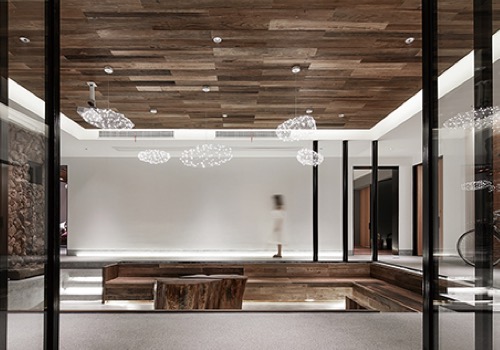2020 | Professional

Warm transformation
Entrant Company
Yang Square Interior Design
Category
Interior Design - Residential
Client's Name
Country / Region
Taiwan
The designer uses the Loft design style with rich delicacy and original rough surface as the main direction to continue to create the connection between space and environment. In the interior space, hanging lamps, linear circulation, and kitchen patio lighting, the refined and transparent indoor structure breaks down the narrow and long pattern of street houses. Breaking away from the typical standard house and create a warm house for the client to carry the scenery of the city. This is a renovation project of a traditional street house in Taiwan located in the fruit and vegetable market. Located on the first floor of the shop street, it was originally a warehouse for storing goods and supplies. After rebuilding and re-planning by the design team, a modern and warm atmosphere, also new various facilities are gently built-in. With the concept of subtraction and the original characteristics of the project, the design accurately solves the problem of each space, and dexterously turns the storage space into an ideal residential space. The kitchen and dining table block located inside the space is the most important interactive area for the client. At the same time, in the ceiling, part of the glass is used to replace the originally closed structure, and the OSB board is used to cover the originally exposed steel beam, and the space co-operated with the special warehouse door design on the side that is simple but full of personality. The space below the living room was originally a hidden storage room, and the sunken geographical location near the river is very humid. The design team will first close the storage room and then use wooden tiles to lay a warm and durable floor. In addition, in order to create the most comfortable living standard of the interior space, the design team replaced the traditional gorgeous ceiling design with simple and direct track lights. To effectively reduce the pressure caused by the narrow and long pattern and dust, this project also implements the direct and bare design vocabulary in the loft industrial style.

Entrant Company
Mako Design + Invent
Category
Product Design - Health / Sports Equipments


Entrant Company
KTX archiLAB
Category
Architectural Design - Office Building


Entrant Company
Affinity Creative Group
Category
Packaging Design - Wine, Beer & Liquor


Entrant Company
GMZY Design
Category
Interior Design - Home Stay / Airbnb










