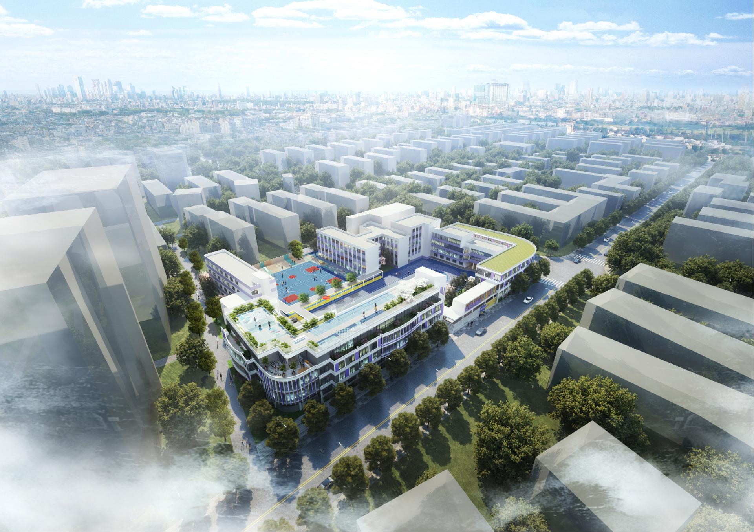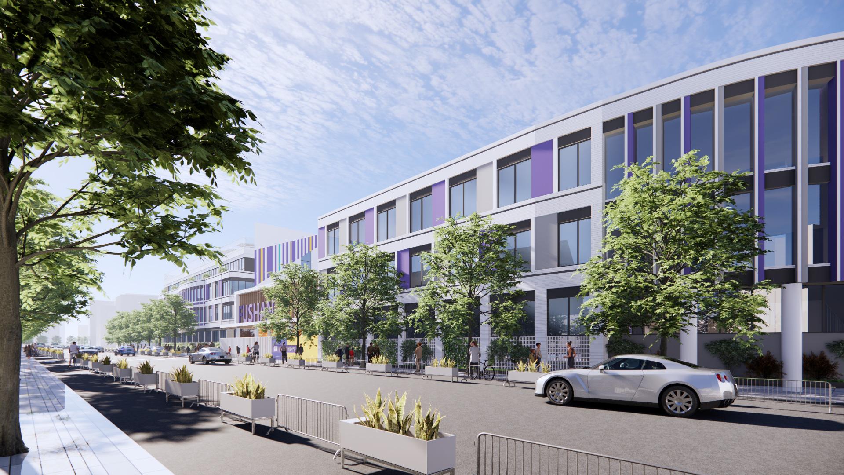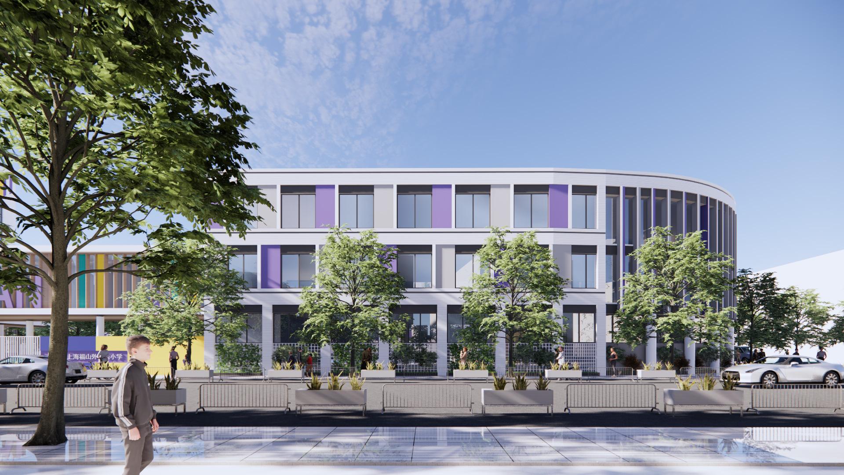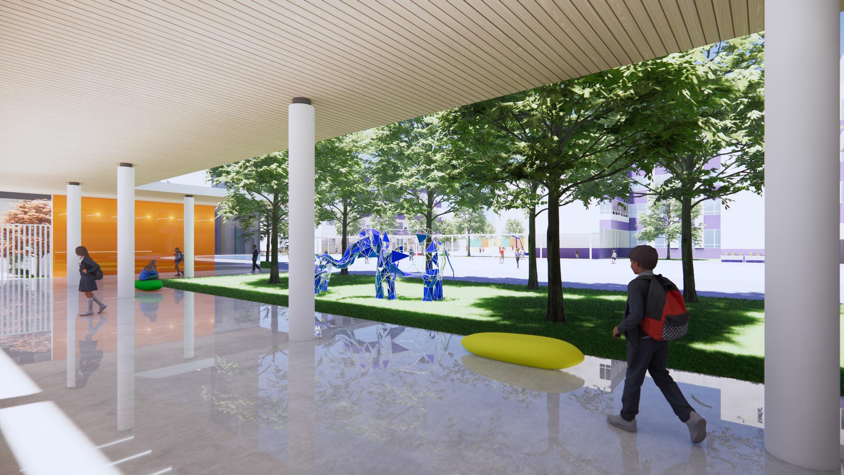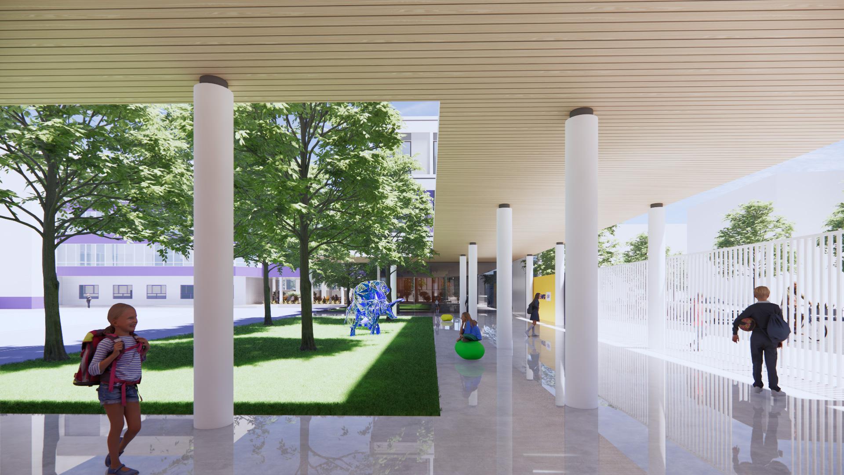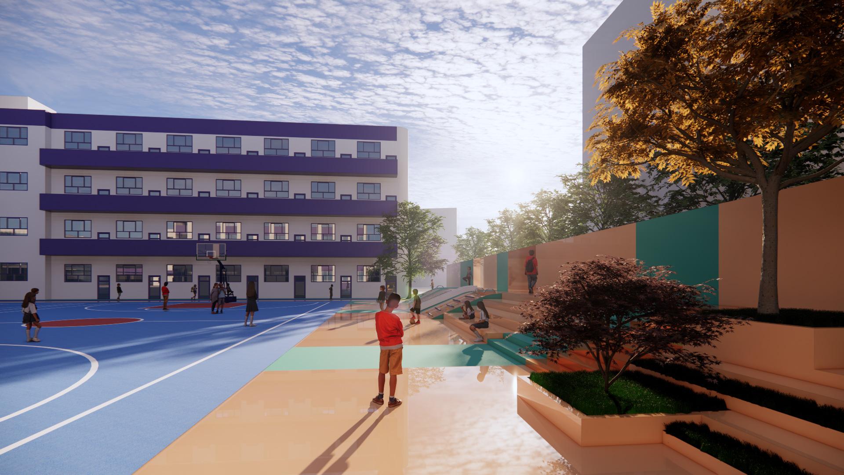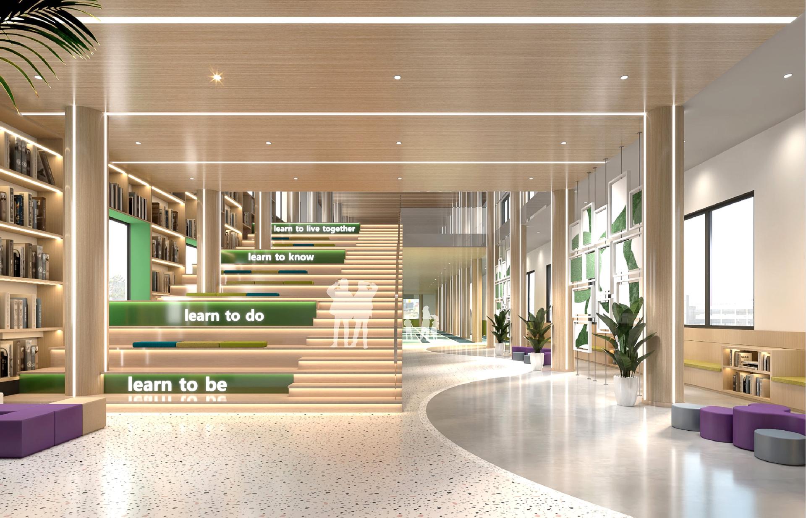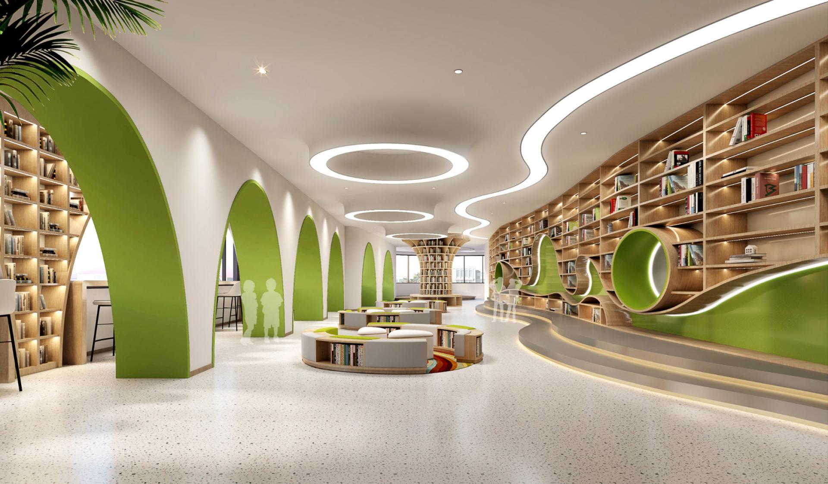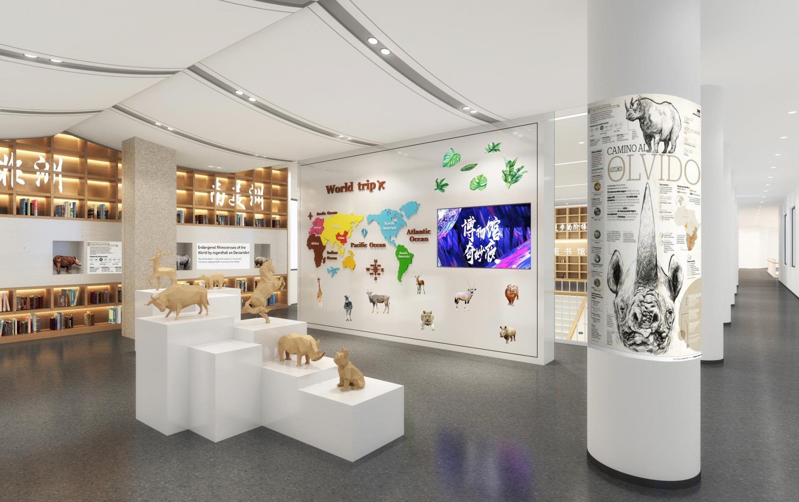2024 | Professional

Shanghai Fushan Foreign Language Primary School Renovation
Entrant Company
Shanghai Research Institute of Building Sciences Co., Ltd.
Category
Architectural Design - Renovation
Client's Name
Shanghai Pudong New Area Education Bureau
Country / Region
China
This project aims to integrate and renovate various buildings within the campus for teaching-related activities, following two external multi-story buildings along Fushan Road repurposed for school use as a multi-use building and an auxiliary building. The project includes a facade upgrade, partial adjustments to the interior decorations and room functions of the existing South and North buildings, and the transformation of the school to accommodate 32 teaching classes.
Furthermore, the project encompasses a thorough overhaul of the school's high-voltage electrical system, a complete renovation of the indoor water supply and drainage system, replacement and installation of outdoor water pipelines, addition of indoor and outdoor fire hydrant systems, renovation of pump rooms, and refurbishment of the perimeter wall, school entrance, and sports field. Additionally, existing roads and green spaces within the school will be repaired and tidied up.
The current state of the school campus no longer meets modern teaching requirements and urgently needs repair and renewal to create a more suitable, pleasant campus environment.
The primary challenges include insufficient teaching space, cramped areas, and single-function closed spaces. The design scheme introduces multifunctional open spaces to replace single-function closed spaces, thereby freeing up more teaching space and addressing the space shortage. Additionally, the design utilizes adaptable spaces to create various settings for students to think, exchange, and study, transforming conventional teaching spaces into experiential learning environments.
Another significant issue is the outdated information technology and management systems, along with high energy consumption and low resource utilization of buildings. To solve these problems, the design scheme uses digital technology to create a smart campus, and applies sustainable strategies such as energy-efficient building technologies and increased use of renewable resources.
Through these renovation measures, the design aims to reconstruct the educational space to align with advanced educational philosophies and promote education development. Sustainable strategies and green renewal efforts will help save social resources and contribute to a more environmentally friendly campus.
Credits
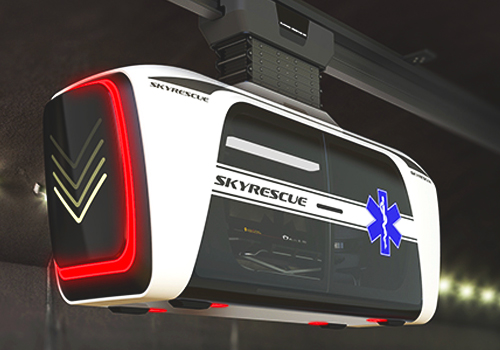
Entrant Company
TungHai university
Category
Conceptual Design - Safety

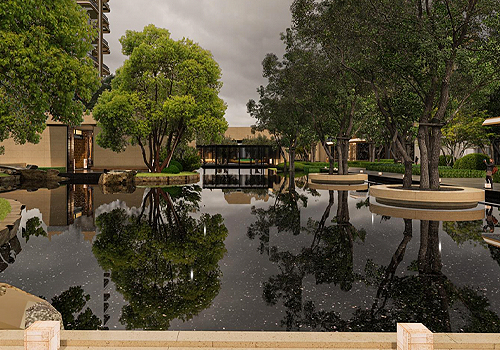
Entrant Company
Guangzhou S.P.I Design Co., Ltd.
Category
Landscape Design - Residential Landscape


Entrant Company
Qingdao Hiron Commercial Cold Chain Co.,Ltd.
Category
Product Design - Other Product Design


Entrant Company
iflytek Co.,Ltd.
Category
Packaging Design - Other Packaging Design

