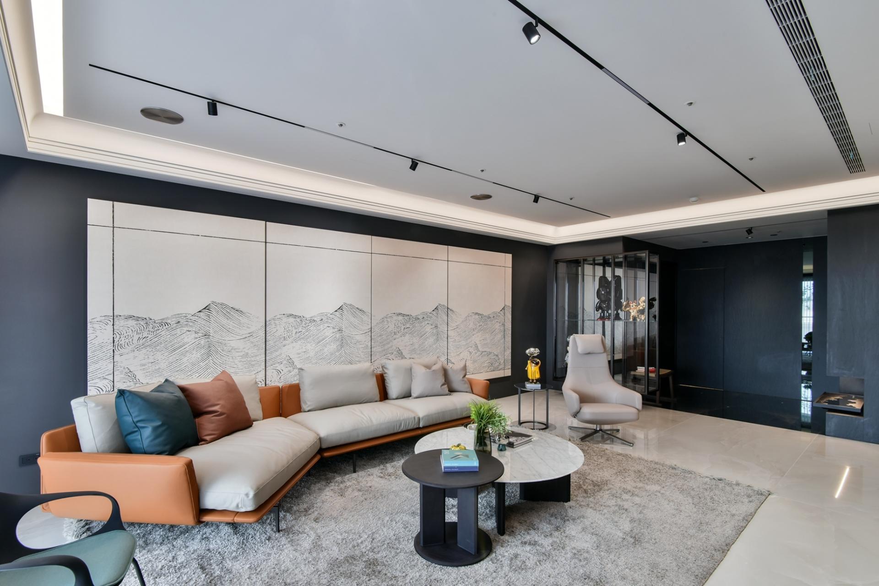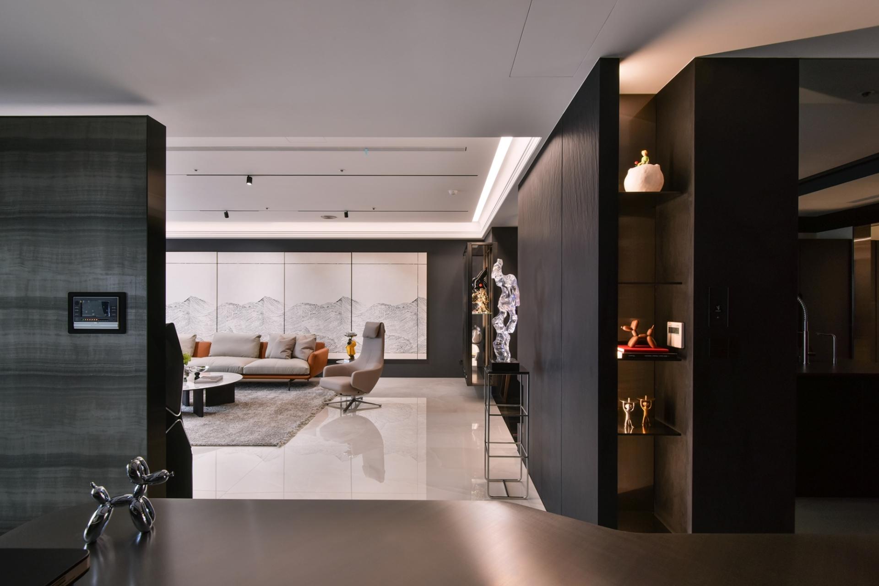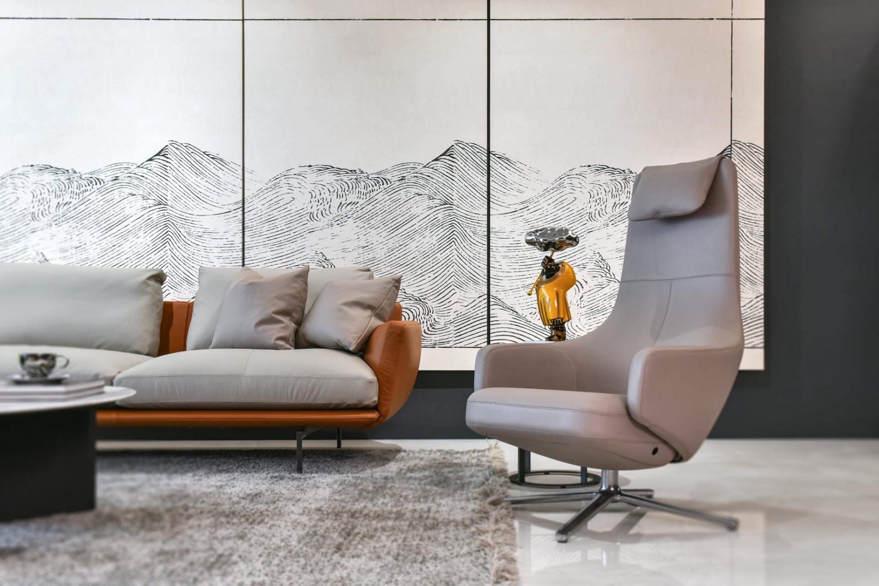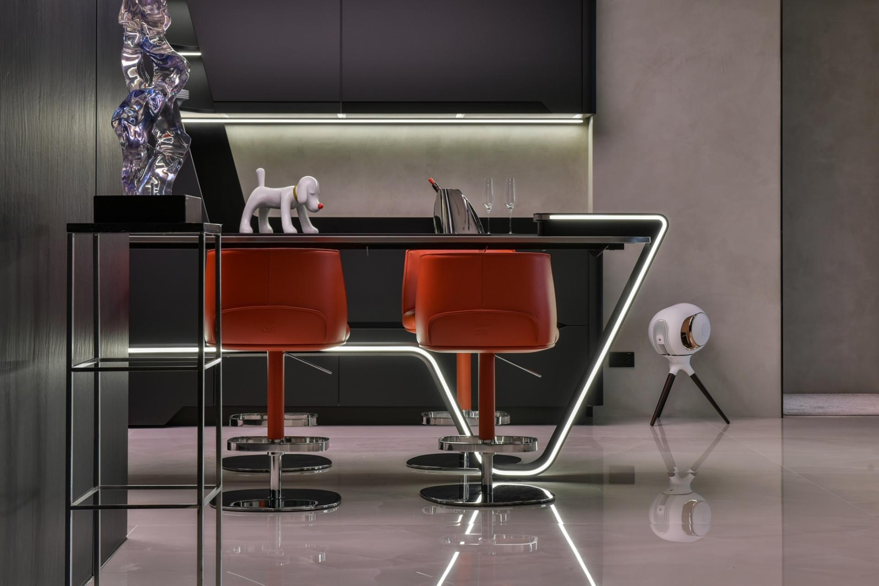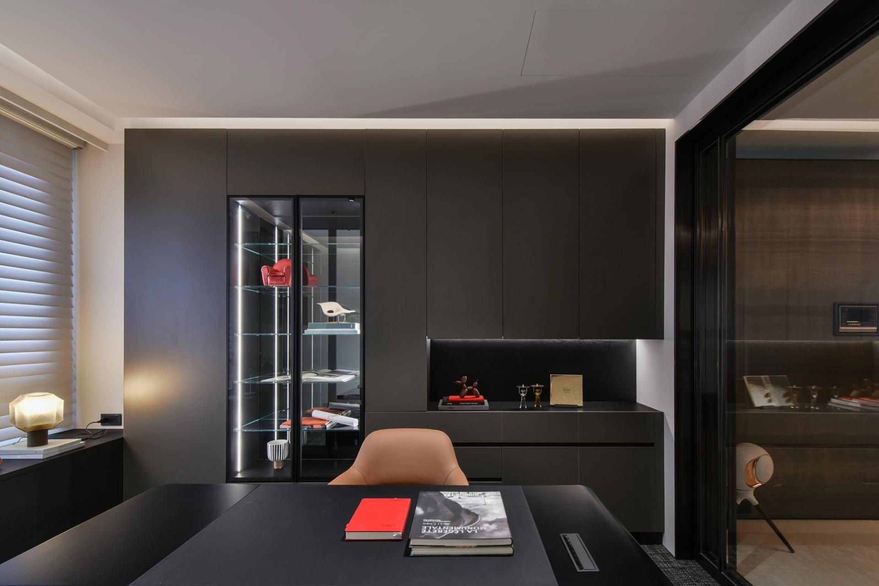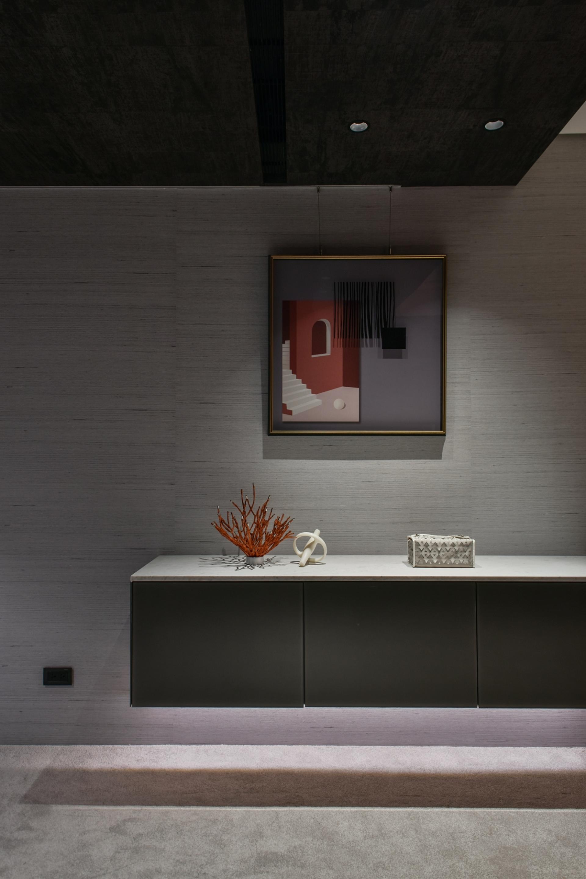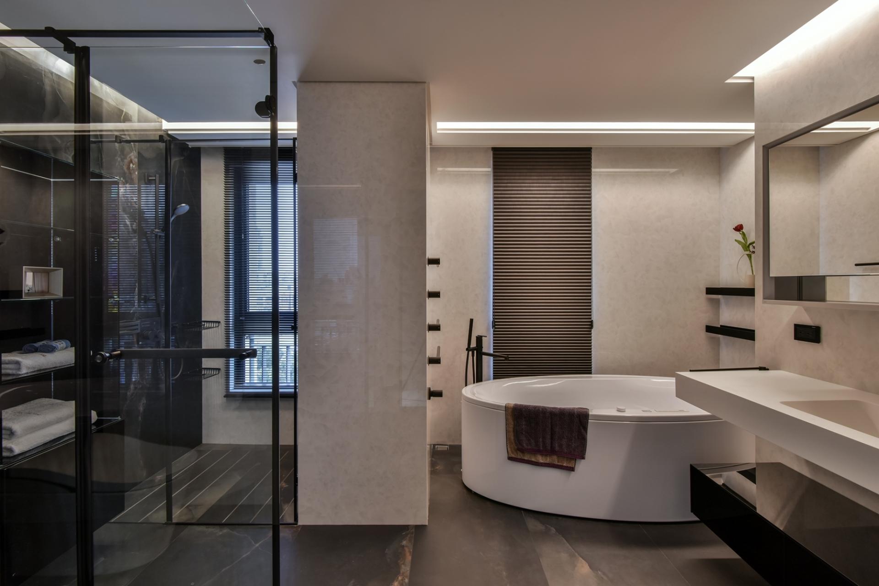2024 | Professional

A Quest and Introspect of Artistry
Entrant Company
Spatial Tension Design Studio
Category
Interior Design - Residential
Client's Name
Country / Region
Taiwan
This project entails the planning of a residential space with the objective of creating a living environment that is "subtle but powerful, soft but elegant." By incorporating elements of waves, arcs, and curves, and employing the technique of "simplifying complexity into simplicity," the designers have meticulously refined the layout, furniture types, and material texture to establish a visual cohesiveness that embodies both tranquility and dynamism. The intended outcome is to offer residents a space where they can seek inner peace amidst the demands of their daily lives.
The design prioritizes the enhancement of residents' living experience by aligning with their preferences, daily habits, and requirements. Emphasis is placed on creating spacious, well-connected, and functionally efficient facilities, complemented by carefully selected colors, lines, and materials that balance aesthetics and practicality. Furthermore, the design aims to imbue the living space with spiritual energy, fostering a harmonious coexistence between the environment and its occupants, thereby promoting both physical and mental well-being.
To establish a serene yet dynamic spatial pattern, the designer has incorporated the golden ratio of Fibonacci into the spatial layout of the given structure. It is evident through the curved edge treatment of the living room ceiling, the curved surface design of the TV wall, the wave-patterned sofa back wall, and the rounded configuration of the furniture. These design elements serve not only to mitigate the austere ambiance of the space but also to engender a visual impression of fluidity. The color palette adopted revolves around subdued neutral tones complemented by intricate textures, instilling tranquility into the spatial environment.
This project places emphasis on enhancing user experience by crafting a comfortable and convenient living space for residents. The design is tailored to align with their habits and requirements, encompassing an open layout in the common areas, as well as independent study and master bedroom configurations, alongside meticulously planned functional spaces such as the kitchen, dressing room, and bathroom. Consequently, the residence not only exudes aesthetic appeal but also embodies flawless functionality, offering contemporary individuals both visual and practical living solutions.
Credits
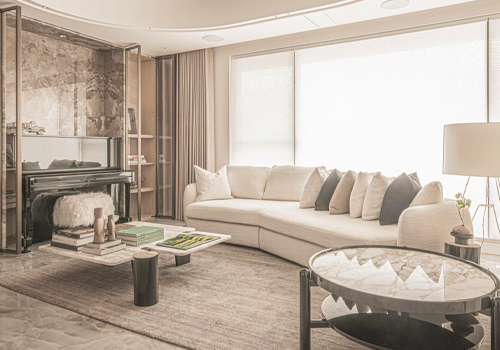
Entrant Company
DIDG CO., LTD
Category
Interior Design - Home Décor


Entrant Company
Senmiao Guo, Yuntian Shi
Category
Architectural Design - Pop-Ups & Temporary


Entrant Company
SHANGHAI NEWEST LUGGAGE CO.,LTD
Category
Product Design - Other Product Design

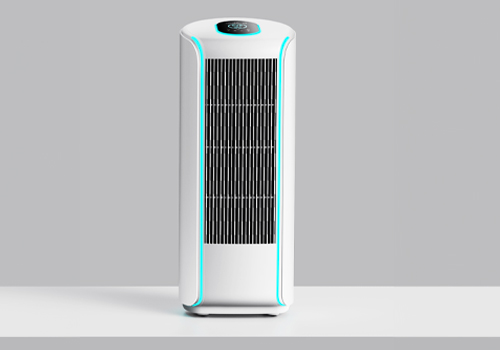
Entrant Company
GuangDong TongYuan Electric Appliance Co., Ltd
Category
Product Design - Home Appliances

