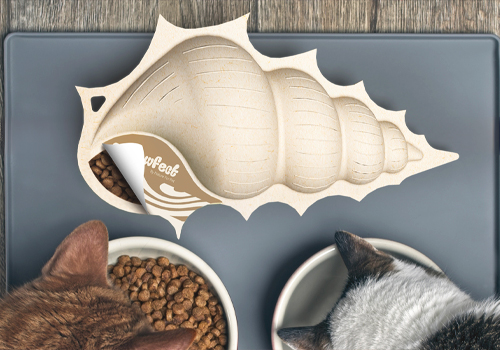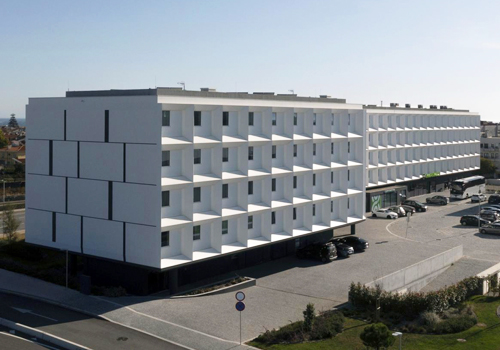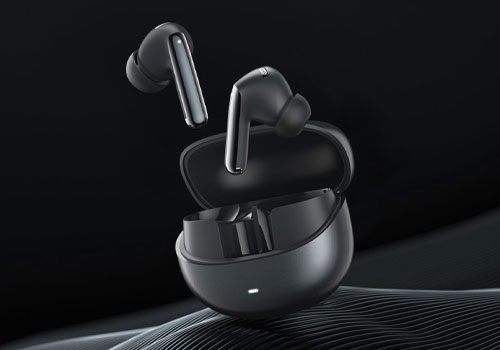2024 | Professional

Home of the Industrialists
Entrant Company
ER YANG
Category
Interior Design - Residential
Client's Name
Country / Region
China
This project spans approximately 1,200 m2 and is situated on the first and second floors of a multi-story building, encompassing two above-ground floors, one underground floor, and a courtyard that wraps around three sides of the ground-level area. The courtyard design is inspired by traditional Chinese courtyard houses (siheyuan), with the main entrance located on the southeast side. Within the courtyard, there are several smaller courtyards, creating a sense of layered depth in the landscape. The ground features uneven surfaces paved with historically-inspired, rustic bricks, thus evoking a feeling of calm and a sense of time.
Credits

Entrant Company
Shenzhen YUTO Packaging Technology Co., LTD
Category
Packaging Design - Animals & Pets


Entrant Company
Ventura and Partners
Category
Architectural Design - Mix Use Architectural Designs


Entrant Company
Dongguan Hele Electronics Co., Ltd.
Category
Product Design - Music, Audio & Sound


Entrant Company
SHENZHEN LVCHEN TECHNOLOGY CO., LTD
Category
Product Design - Travel Accessories










