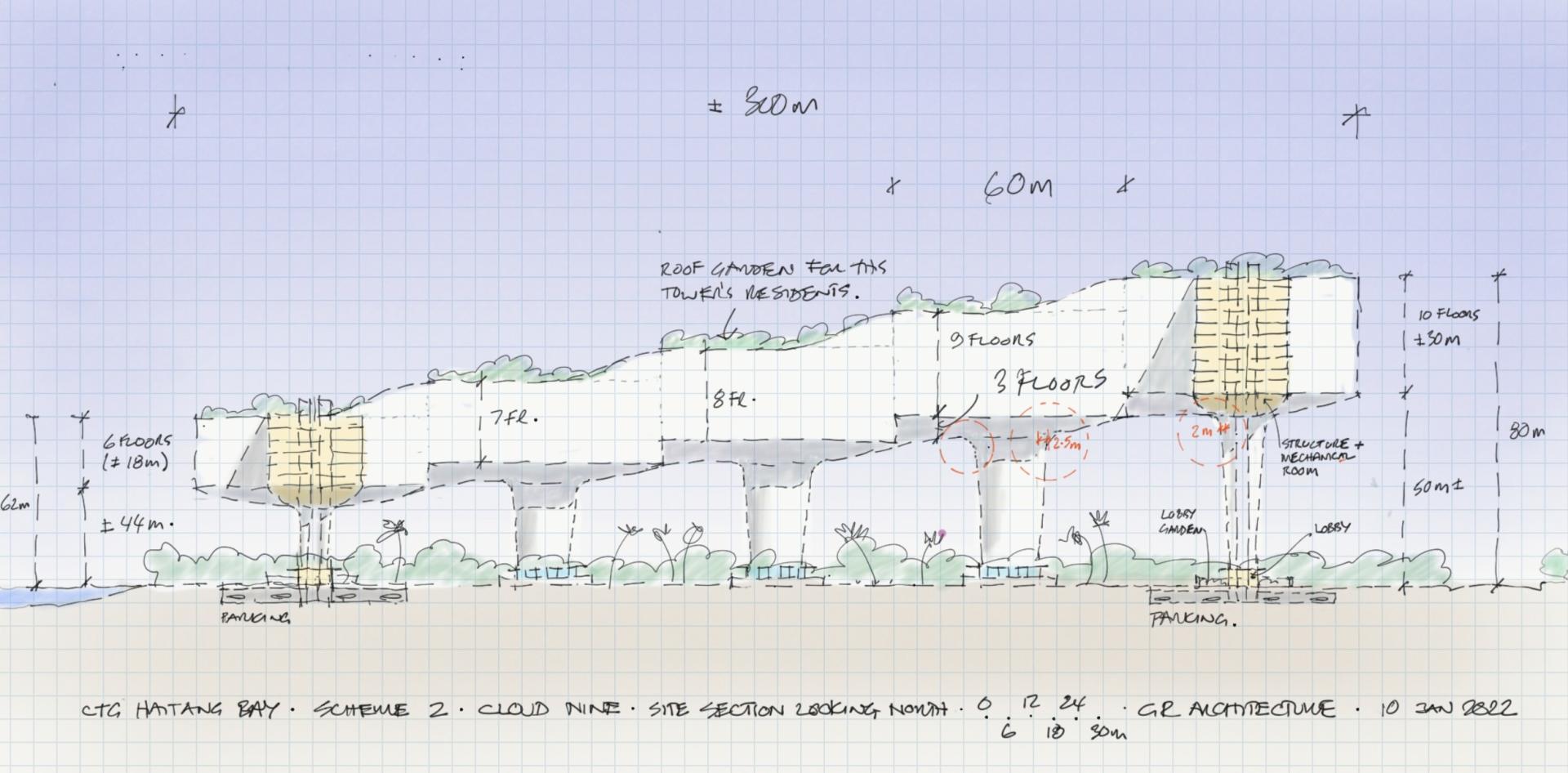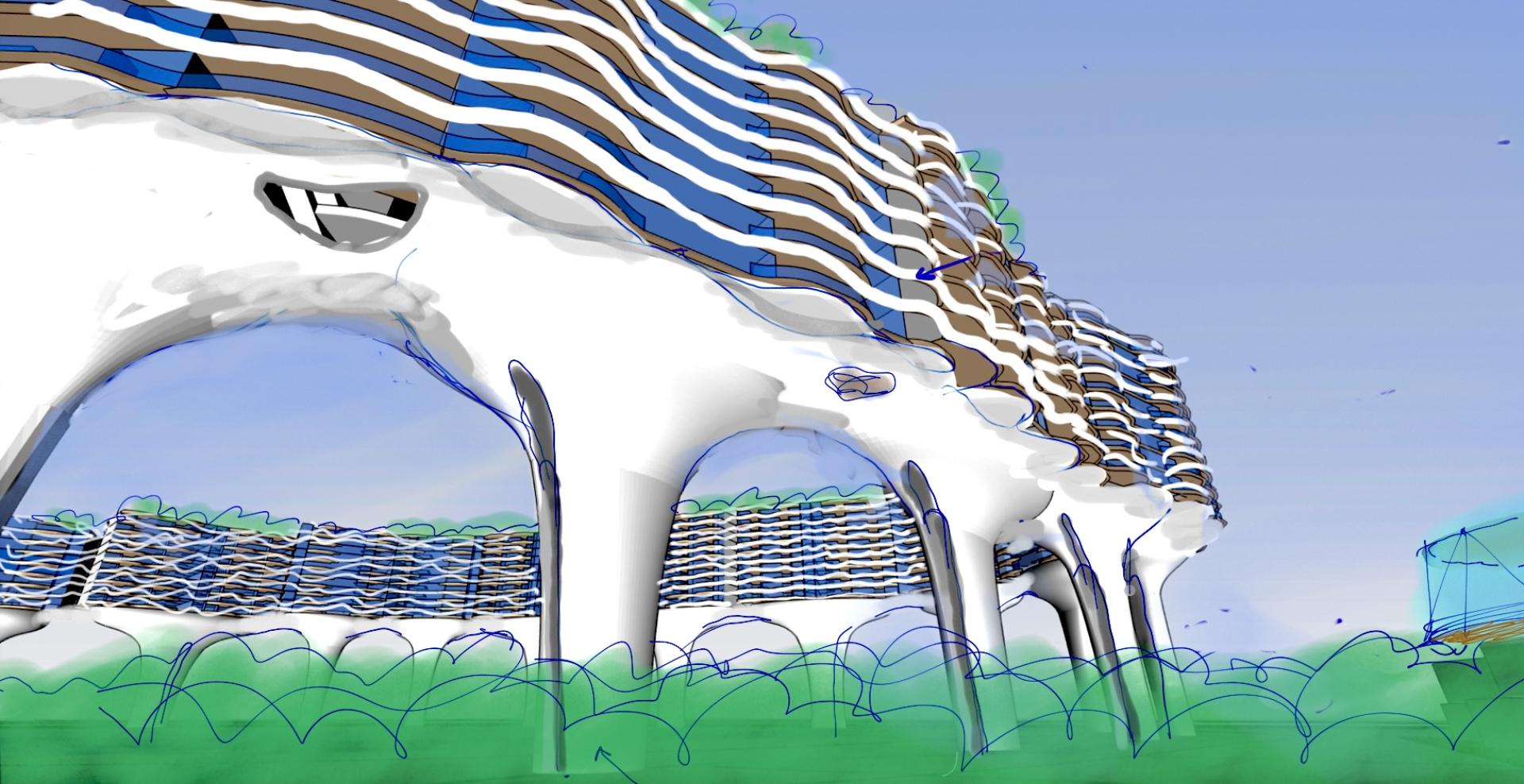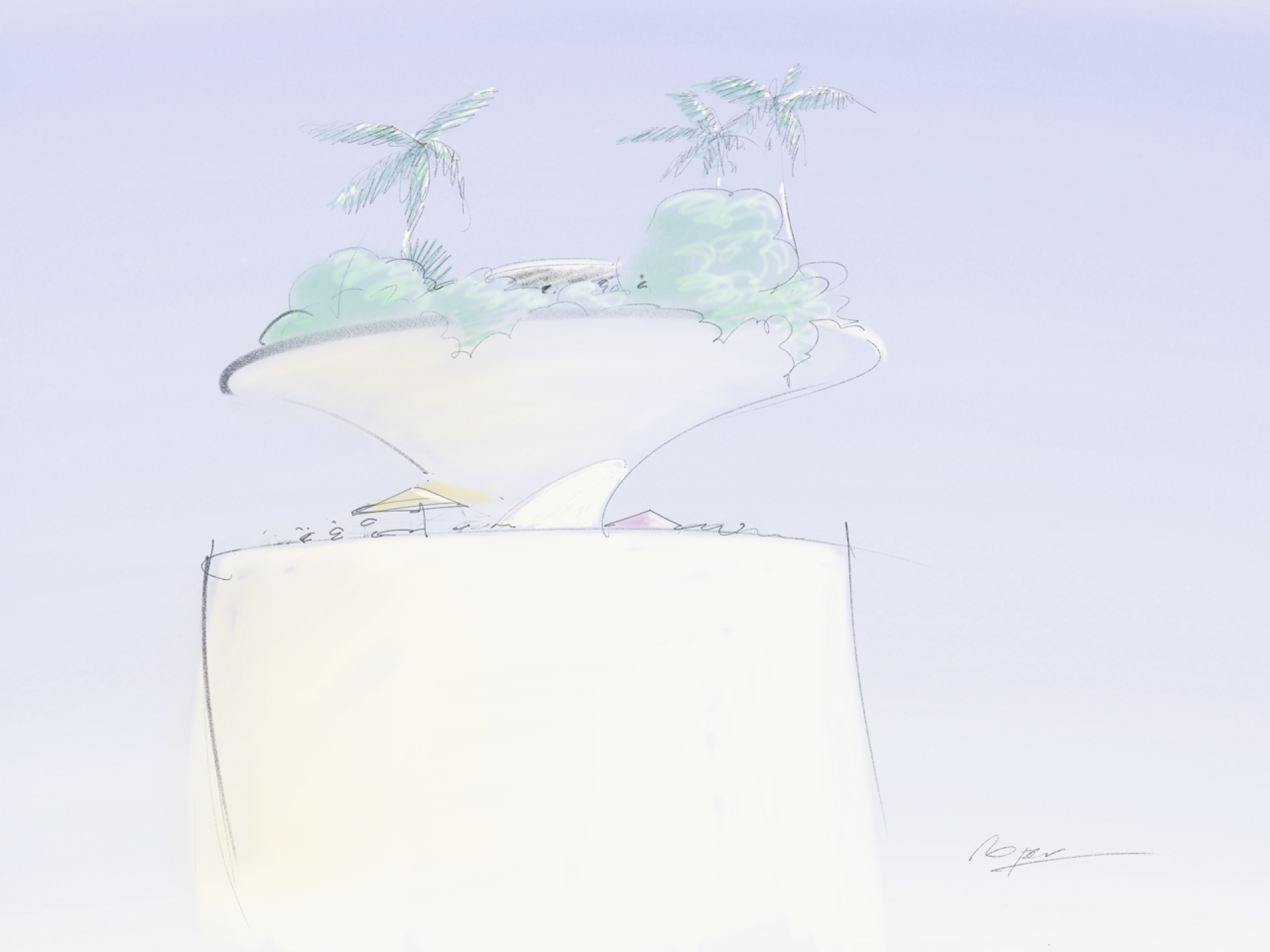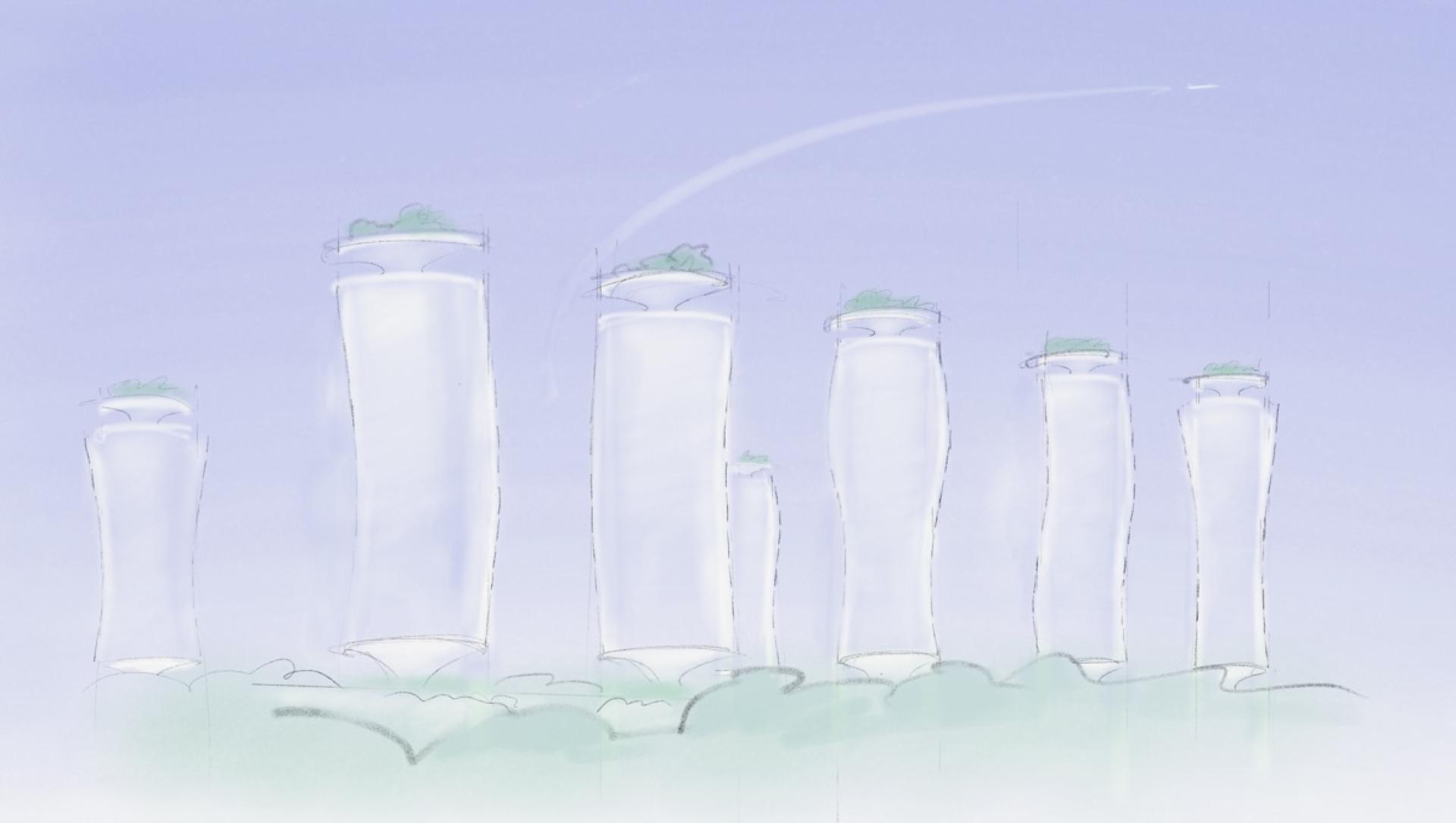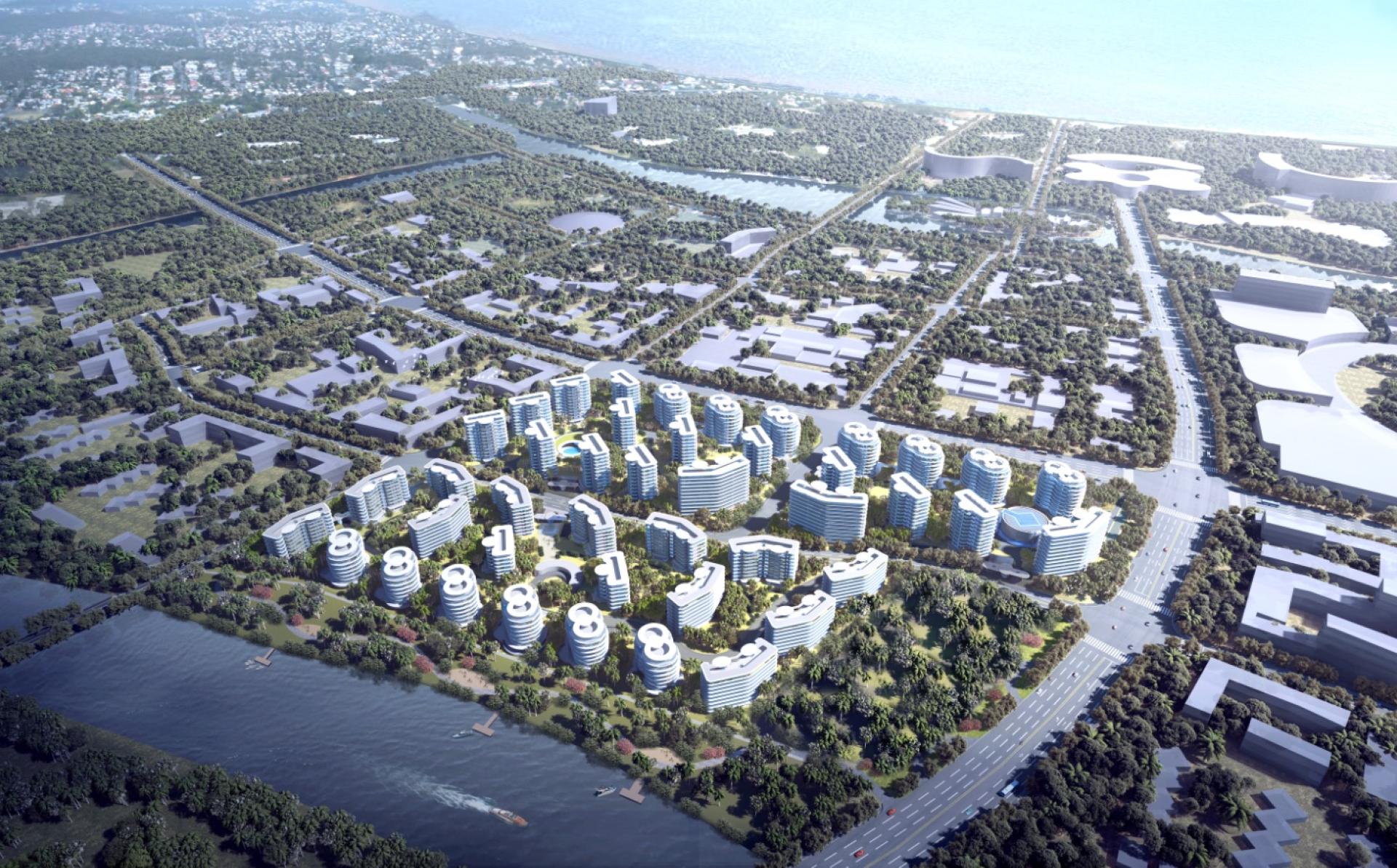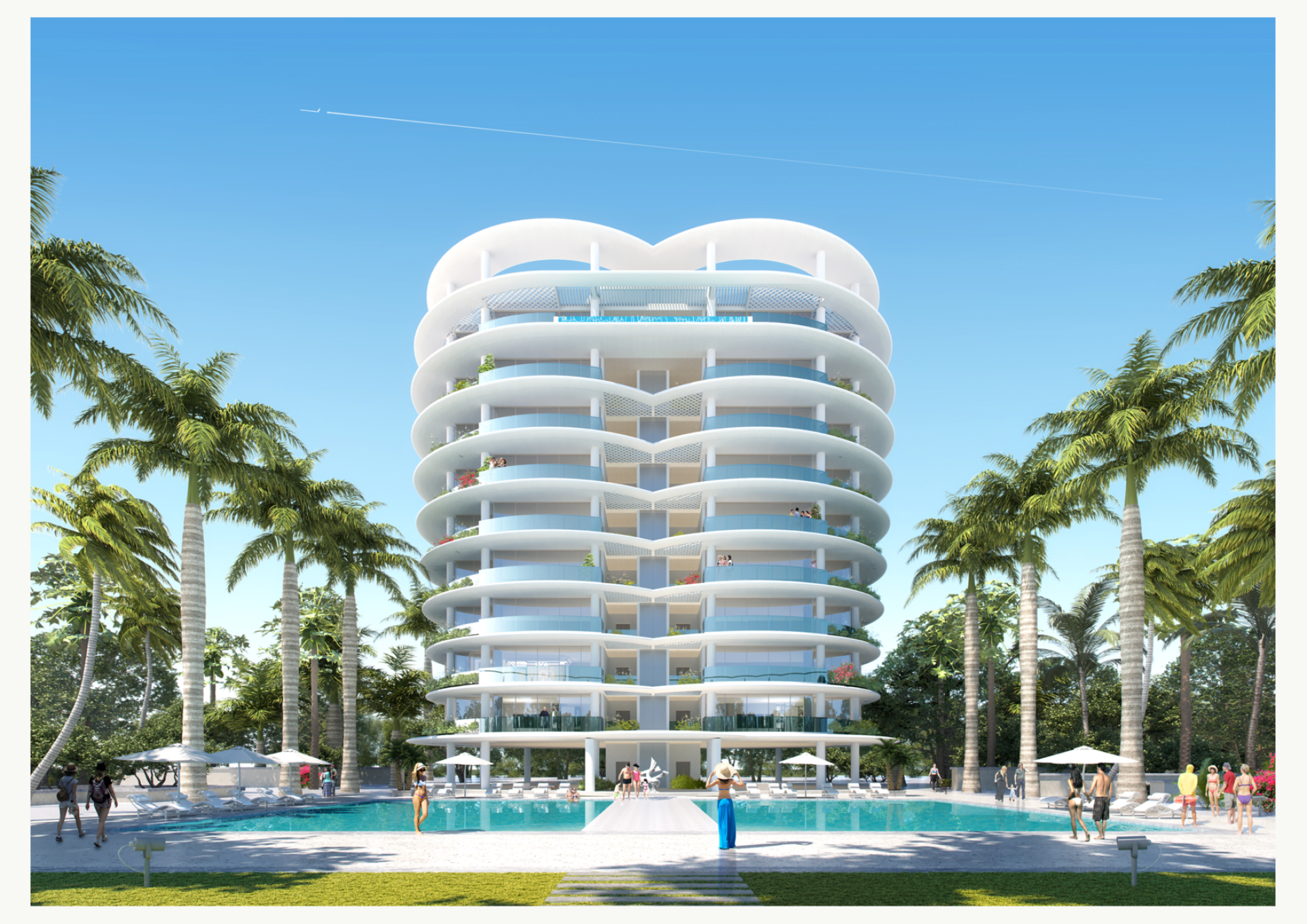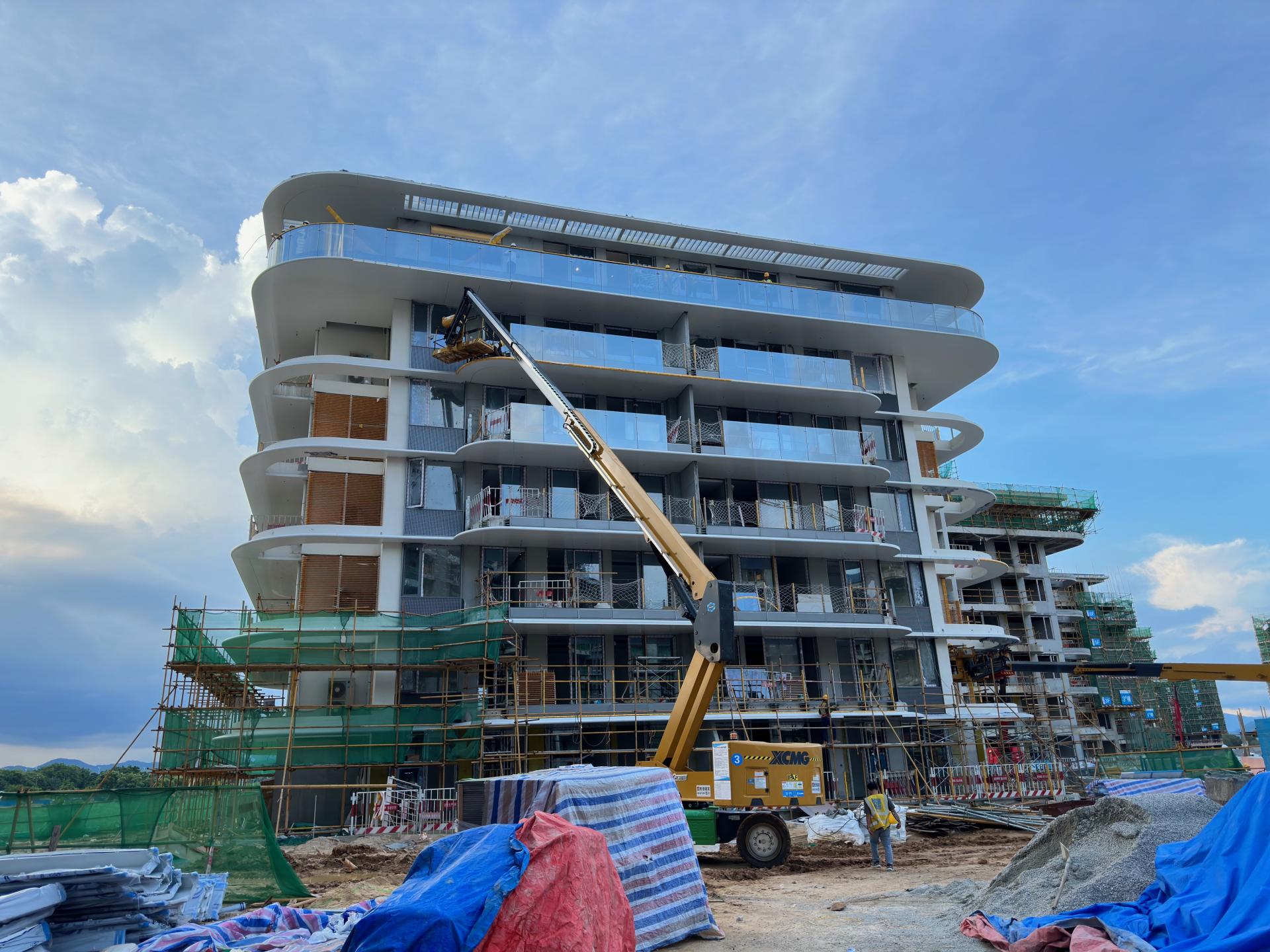2024 | Professional

FU TANG MANSIONS
Entrant Company
Porto Folio Architects
Category
Architectural Design - Residential
Client's Name
China Tourism Investment Group
Country / Region
Canada
FU TANG MANSIONS
MASTER PLANNING
The project site in Haitang Bay, near Sanya, on the tropical island of Hainan, China, has a commanding view of the sea at sunrise and the mountains at sunset. The planning is based on the Chinese concept for natural landscaping of "Mountain and Sea in a Line". By opening and closing the building orientations, multiple landscaped courtyards are created, so that each building can enjoy an excellent view of the sea, the river, and tropical scenery.
The project consists of three plots containing 35 residential buildings, 1 kindergarten, and 4 communal buildings and a total of 903 households, and the residential products’ floor areas range from 139-315-580 square meters.
ARCHITECTURE
The architectural design is inspired by "a Garden Residence in the Clouds, a Home Floating on Water ". The curved surfaces of the facades respond to the fluid lines of the ocean. Curves are used to connect the mountain and sea landscapes, to integrate the regional context, and create a home where you can see both the mountains and the sea in three views - one view when emerging from the elevator, one view straight through to the outside when opening the entrance door, and one panoramic view to the sea and mountains when entering the living spaces. 270-degree corner balconies are provided with column-free floor-to-ceiling sliding doors. The boundary between the internal and external spaces of the building blurs and disappears, emphasizing the fluidity of the space; the cross-ventilation of air; the changes of sunlight and shadow; and keeping room and occupant privacy at the same time.
These low-density apartments with 180-360 degree views are designed to create a unique residential model for a fully tropical living experience in Haitang Bay, Hainan Island, China. Architectural forms are minimalist in expression; with carefully designed building facades and fluid marine-like aesthetic lines placed in a lush overhanging tropical landscape that all but hides the buildings at pedestrian level.
The accompanying images illustrate a compressed storyline from three Initial Concepts to In Progress built form
Credits
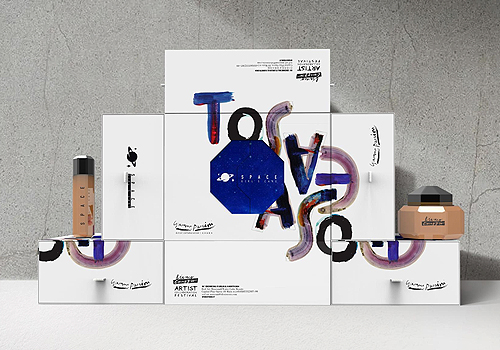
Entrant Company
Stora Enso China Packaging
Category
Packaging Design - Beauty & Personal Care


Entrant Company
Xiaoheng Li, Yicheng Zhao, Yuxiang Qi
Category
Product Design - COVID-19 Related

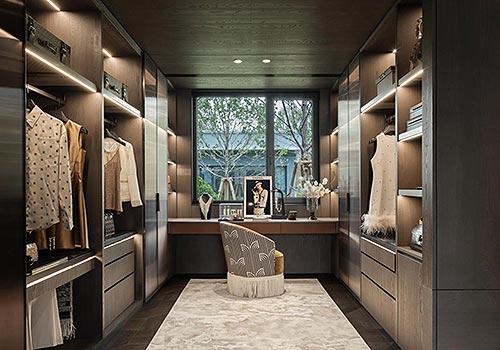
Entrant Company
Beijing Shanhe Jinyuan Art and Design Stock Co., Ltd.
Category
Interior Design - Showroom / Exhibit

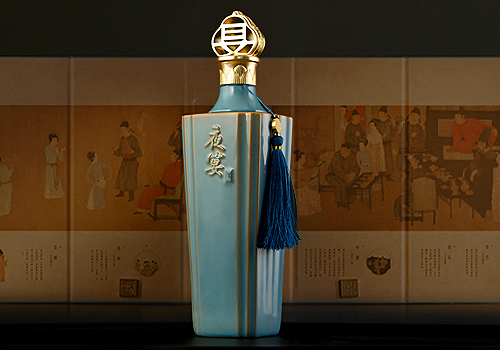
Entrant Company
Ying Song Brand Design(Shenzhen)Co., Ltd
Category
Packaging Design - Wine, Beer & Liquor

