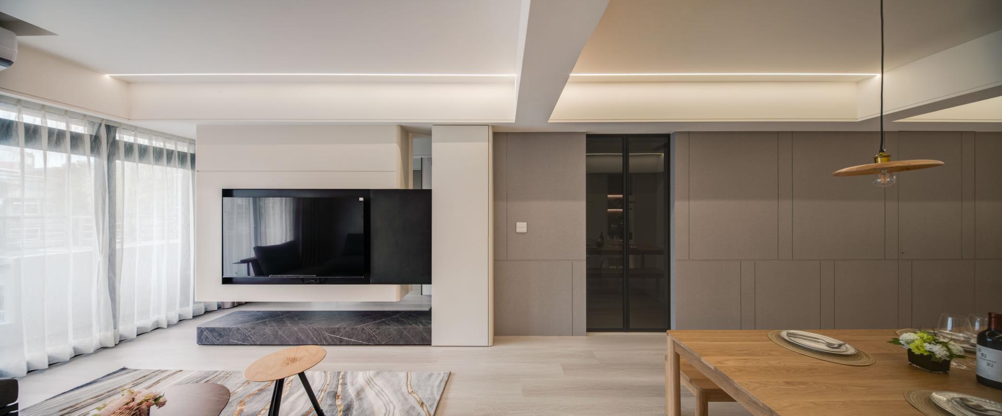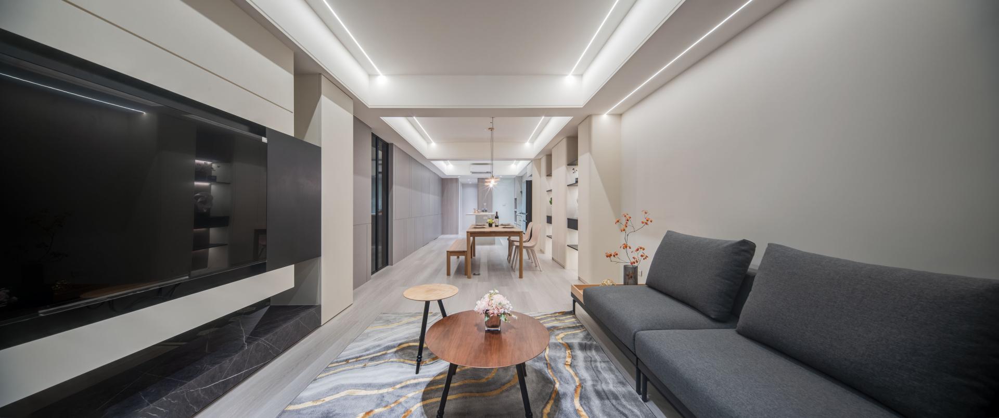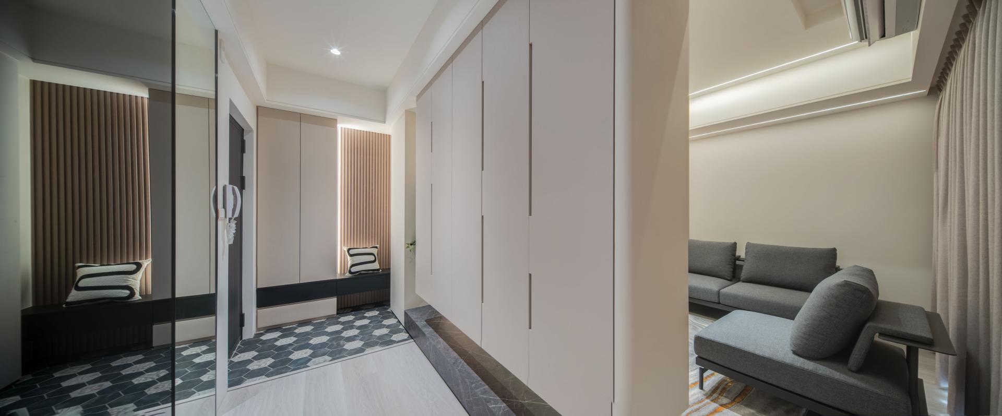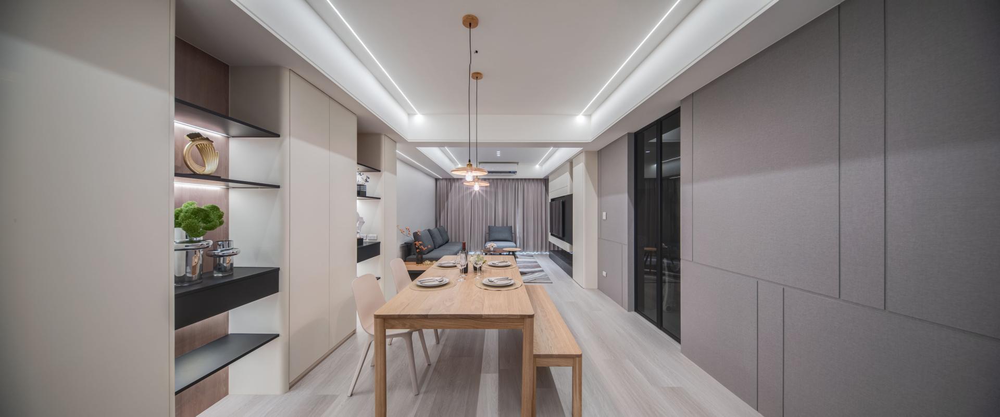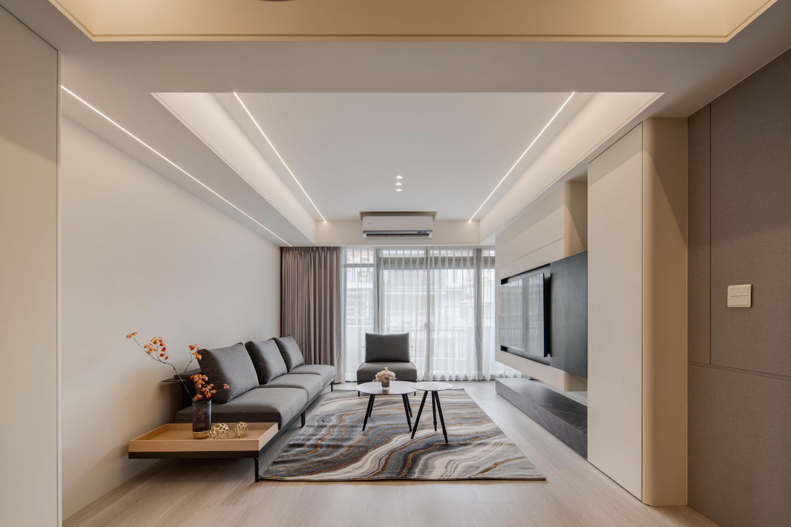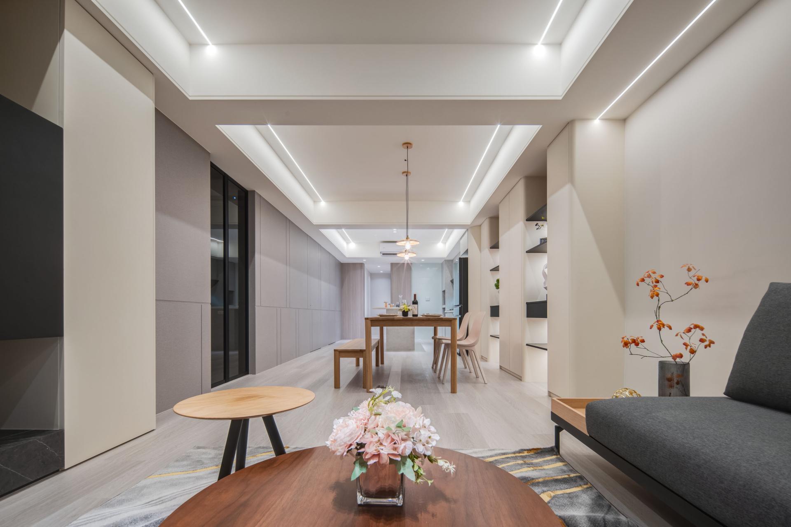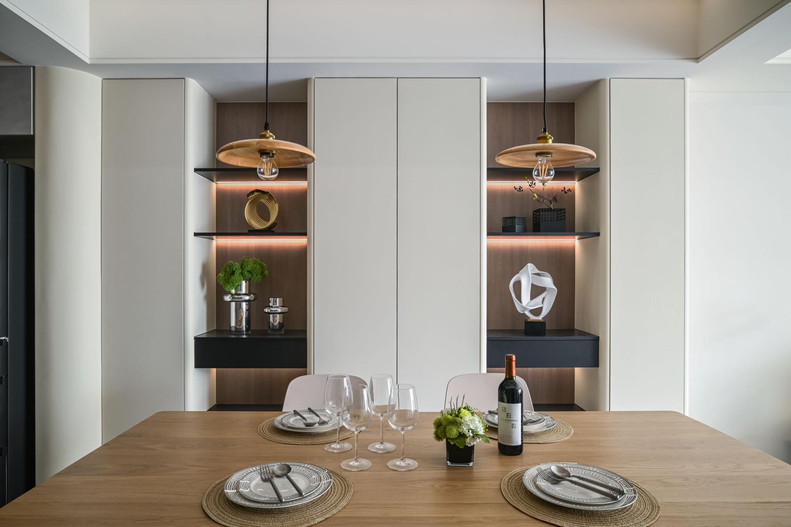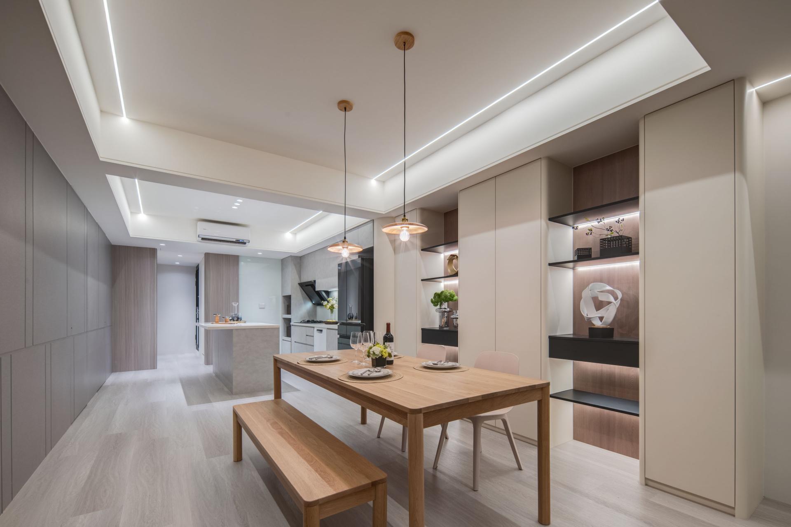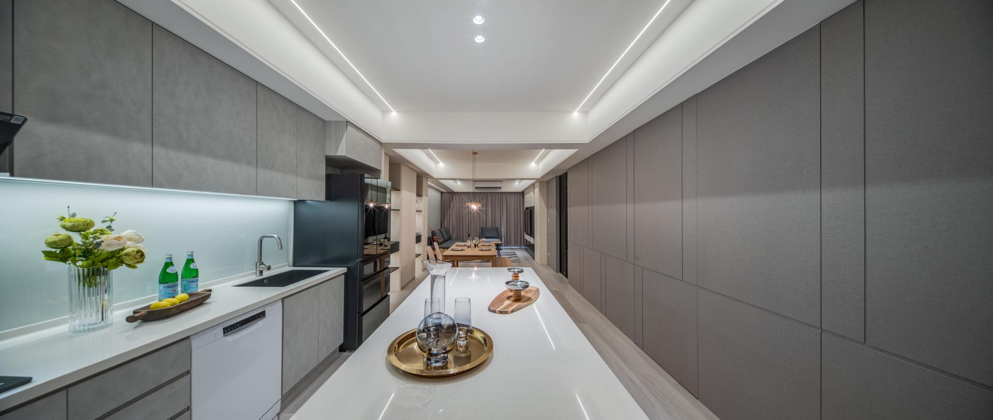2024 | Professional

Envisioning with Light
Entrant Company
MAX Design
Category
Interior Design - Residential
Client's Name
Country / Region
Taiwan
This remodeling project aims to transform an aging house into a modern, welcoming home with a focus on enhancing the well-being of its inhabitants. By carefully considering the homeowner's unique tastes, needs, and daily routines, the design team has reimagined the layout to create a more spacious and interconnected environment. Through the use of open-plan design, suspended features, clean lines, and cozy materials, they have not only expanded the sense of space but also amplified natural light, resulting in an airy and inviting atmosphere that promises a comfortable and tranquil living experience for the homeowners.
The foyer is designed to provide a peaceful transition from the private areas of the home to the open, public space. To achieve this, the designer incorporated mirrors to create the illusion of more space and added a shoe cabinet that seamlessly connects with the TV wall in the living room, effectively maximizing the layout and spatial efficiency. The suspended design beneath the cabinet further enhances the visual openness. Upon entering the public area, one will notice that the designer reconfigured the partitions and utilized an open layout to seamlessly integrate the living room, dining room, and kitchen along the same axis. This design not only opens up the long and narrow space, providing a wide field of vision, but also allows natural light to flood the area unimpeded, illuminating the entire space. The use of consistent lighting along the ceiling further unifies the three areas, extending the visual line and creating a sense of continuity.
The living room features a stylish sofa made of a blend of iron, leather, fabric, and other materials, creating a sleek and lightweight feel with a touch of tranquility. In the dining room, a beautifully crafted wooden dining table takes center stage, infusing the space with a welcoming and cozy ambiance. The symmetrical sideboard boasts a wood grain finish, providing visual equilibrium and complementing the overall design. Moving to the kitchen, black accents such as the range hood, sink, and appliances offer both functionality and a touch of elegance.
Credits

Entrant Company
Coek Him Sung
Category
Interior Design - Residential

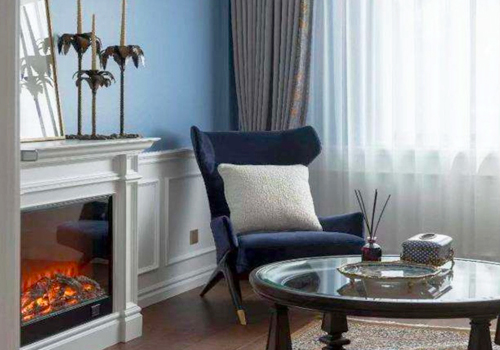
Entrant Company
Lili Xie
Category
Interior Design - Residential


Entrant Company
Trang Duong
Category
Fashion Design - Haute Couture

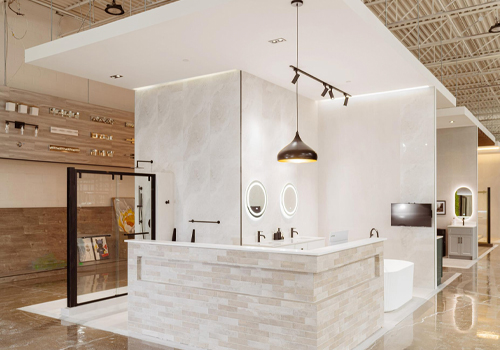
Entrant Company
Besso Floor&Decor
Category
Interior Design - Showroom / Exhibit


