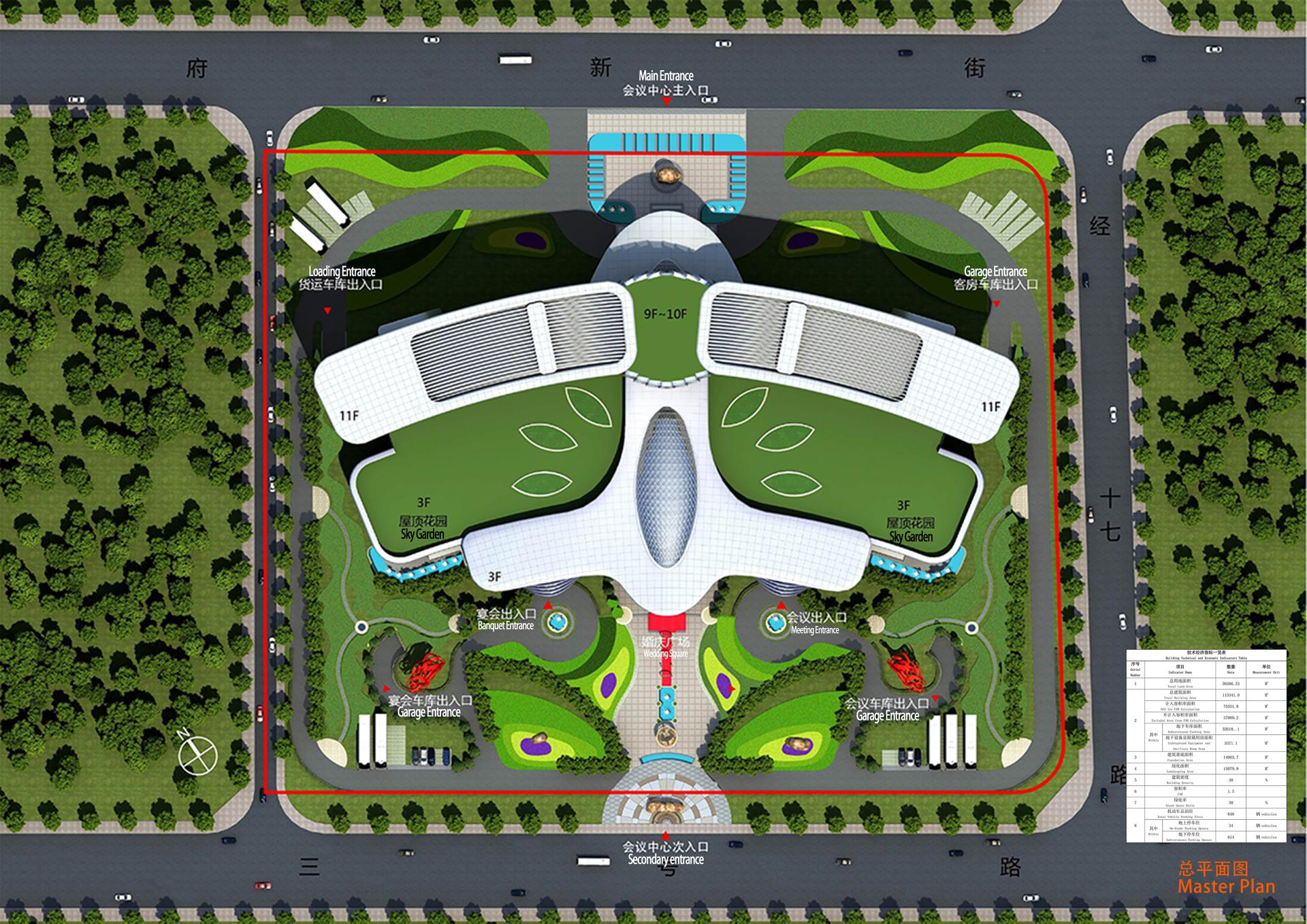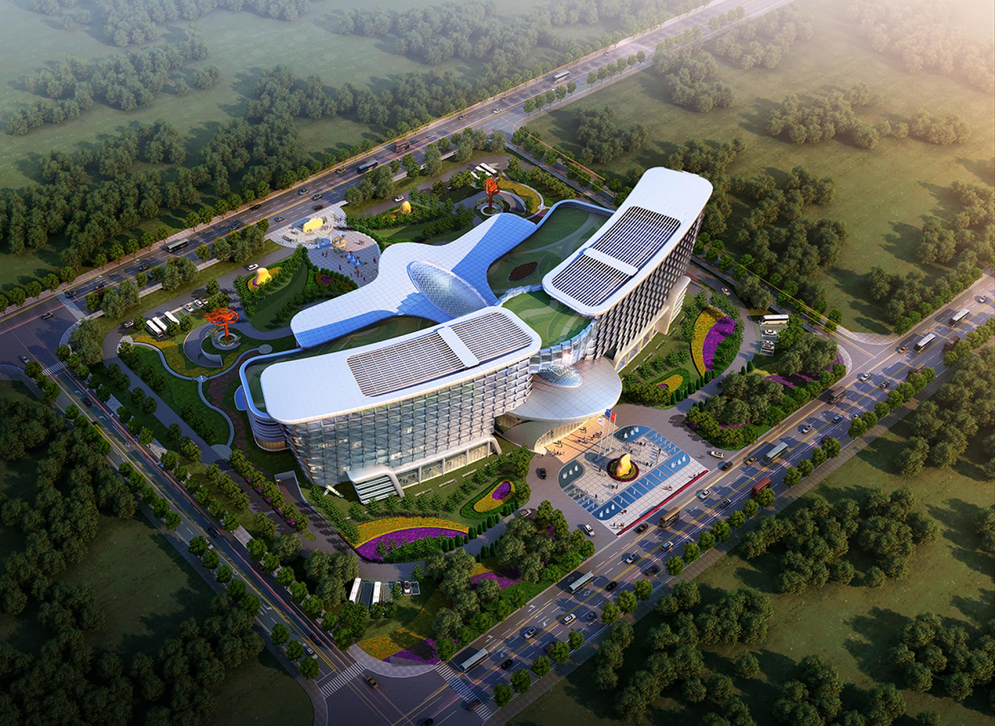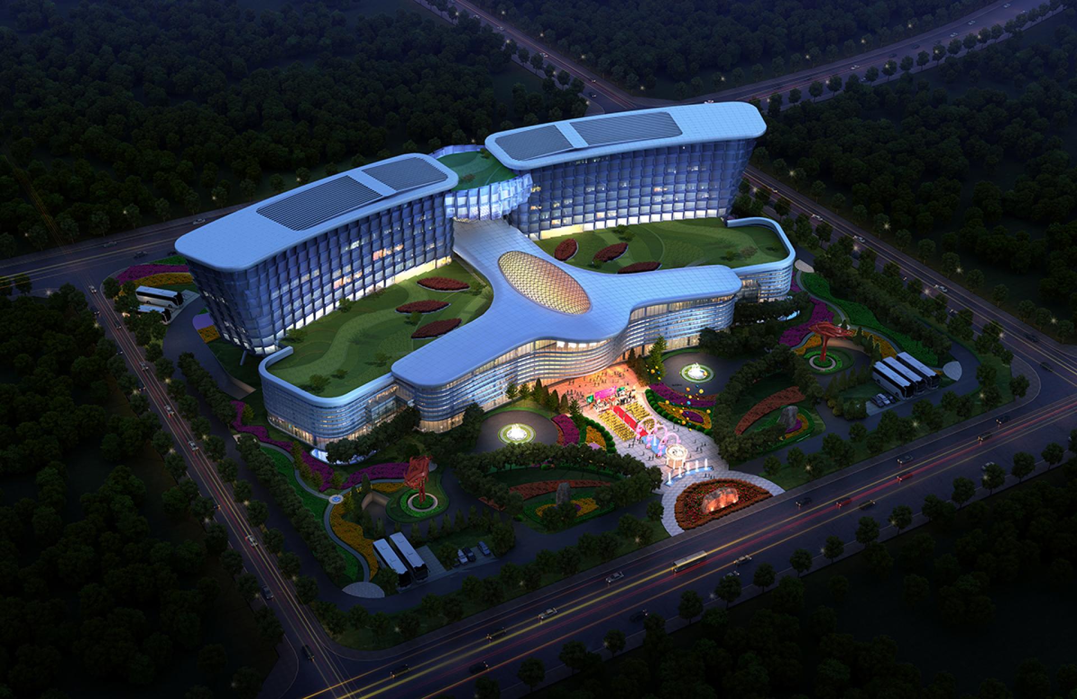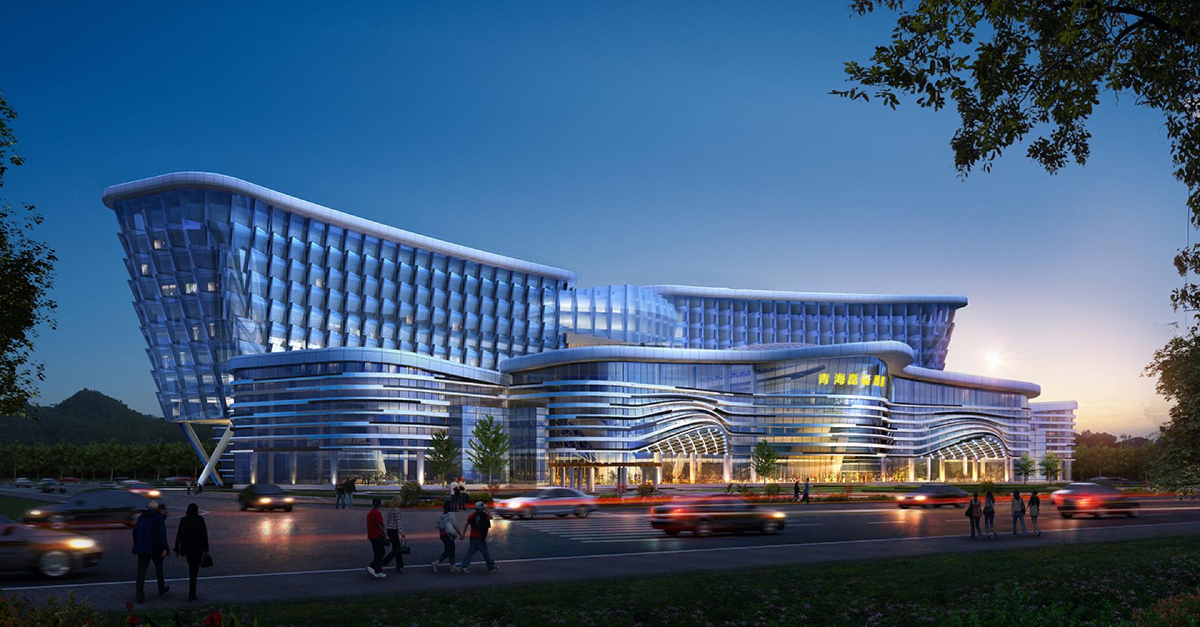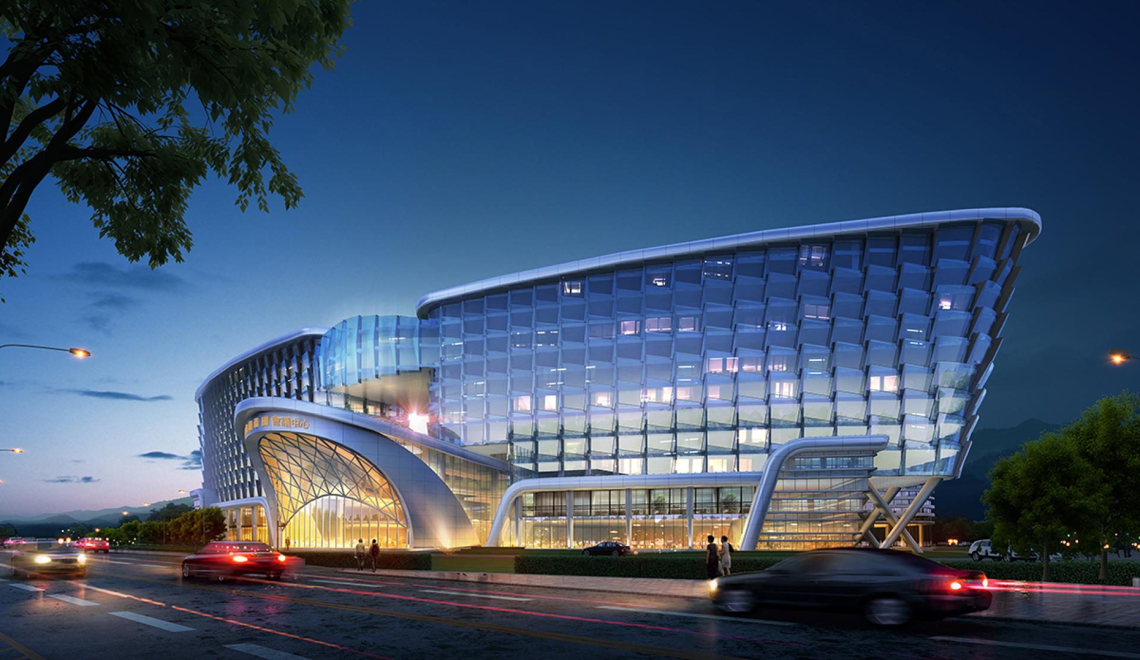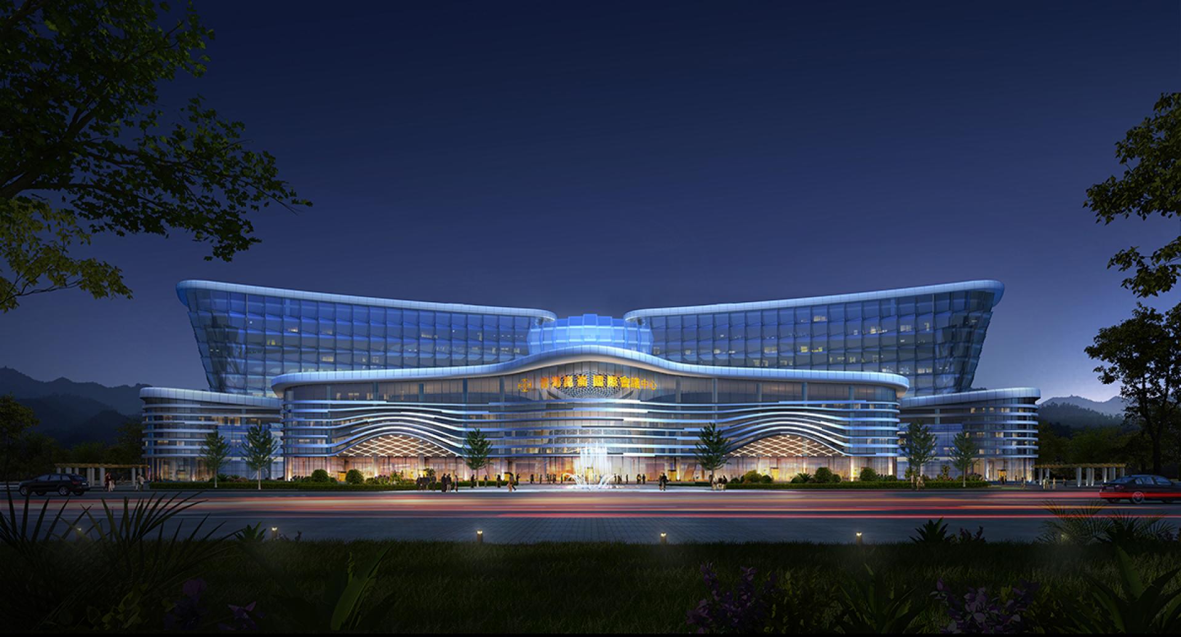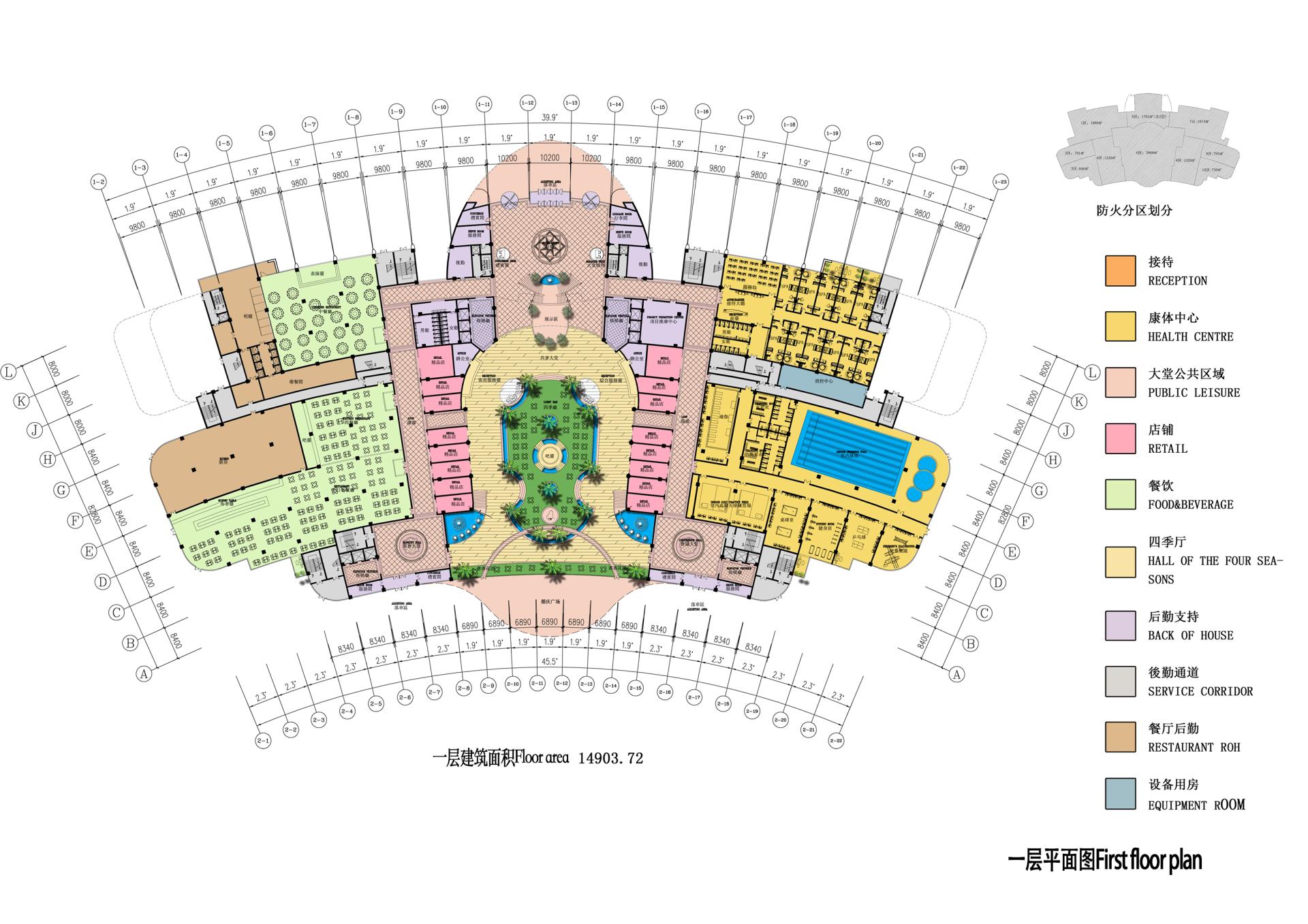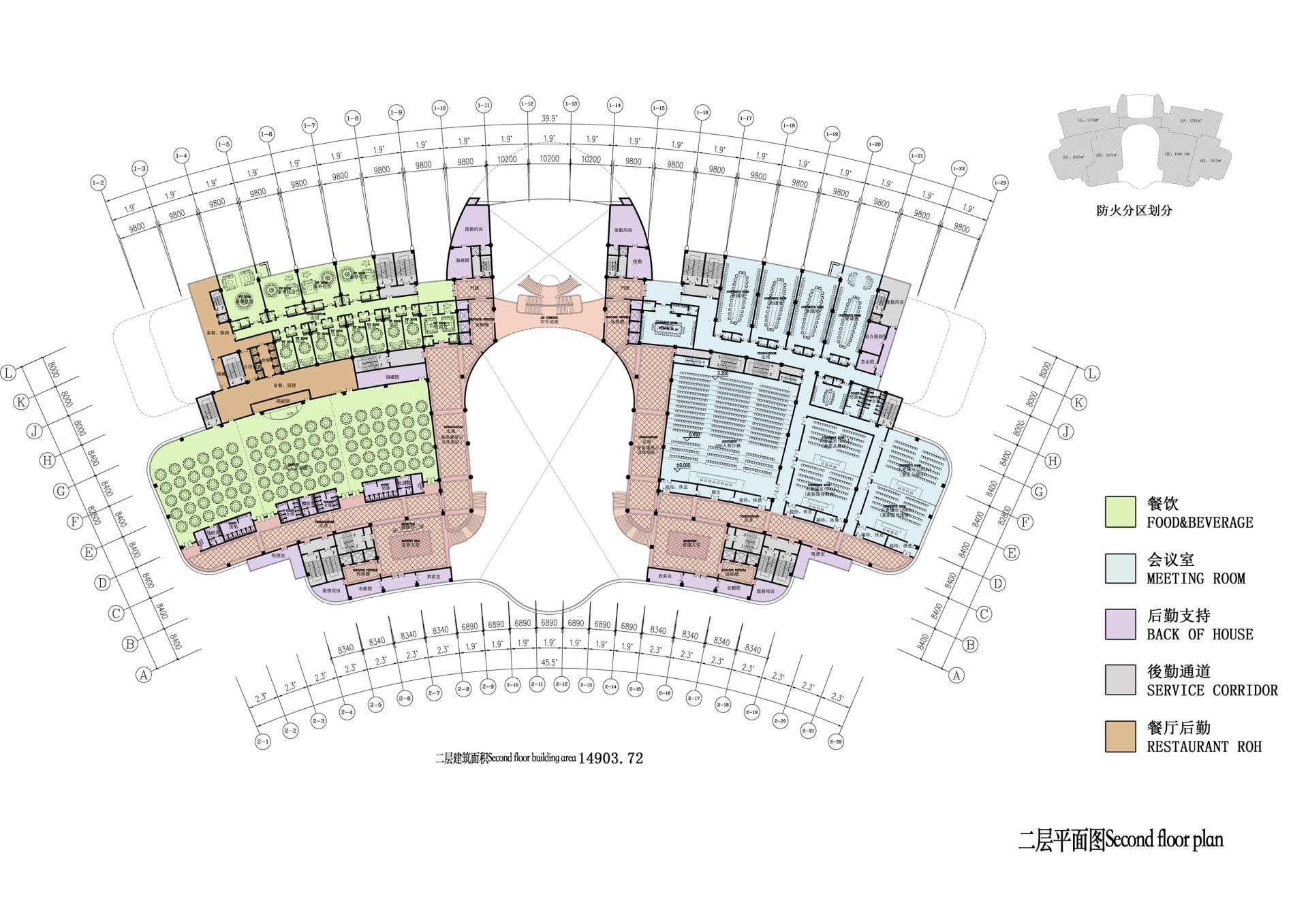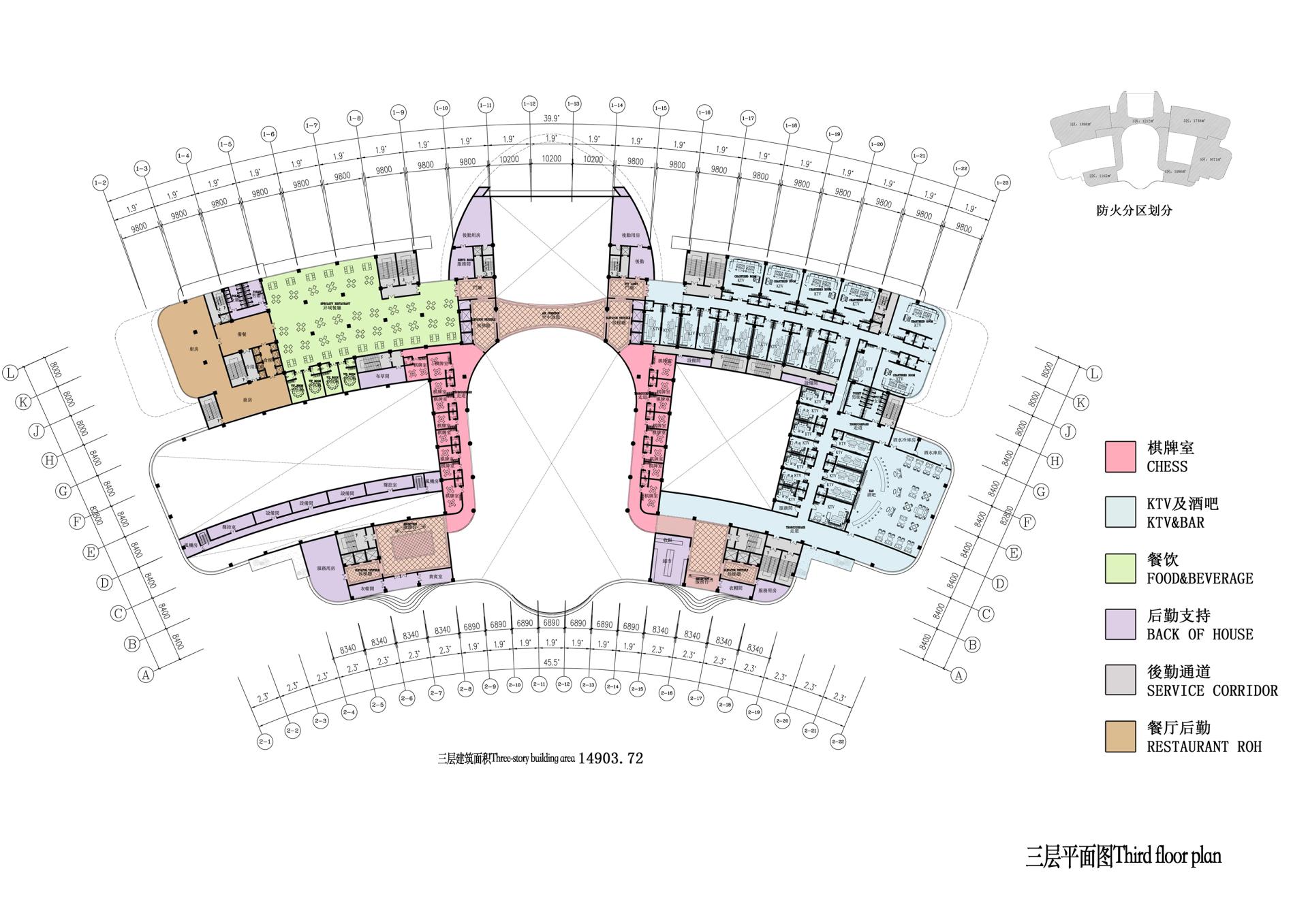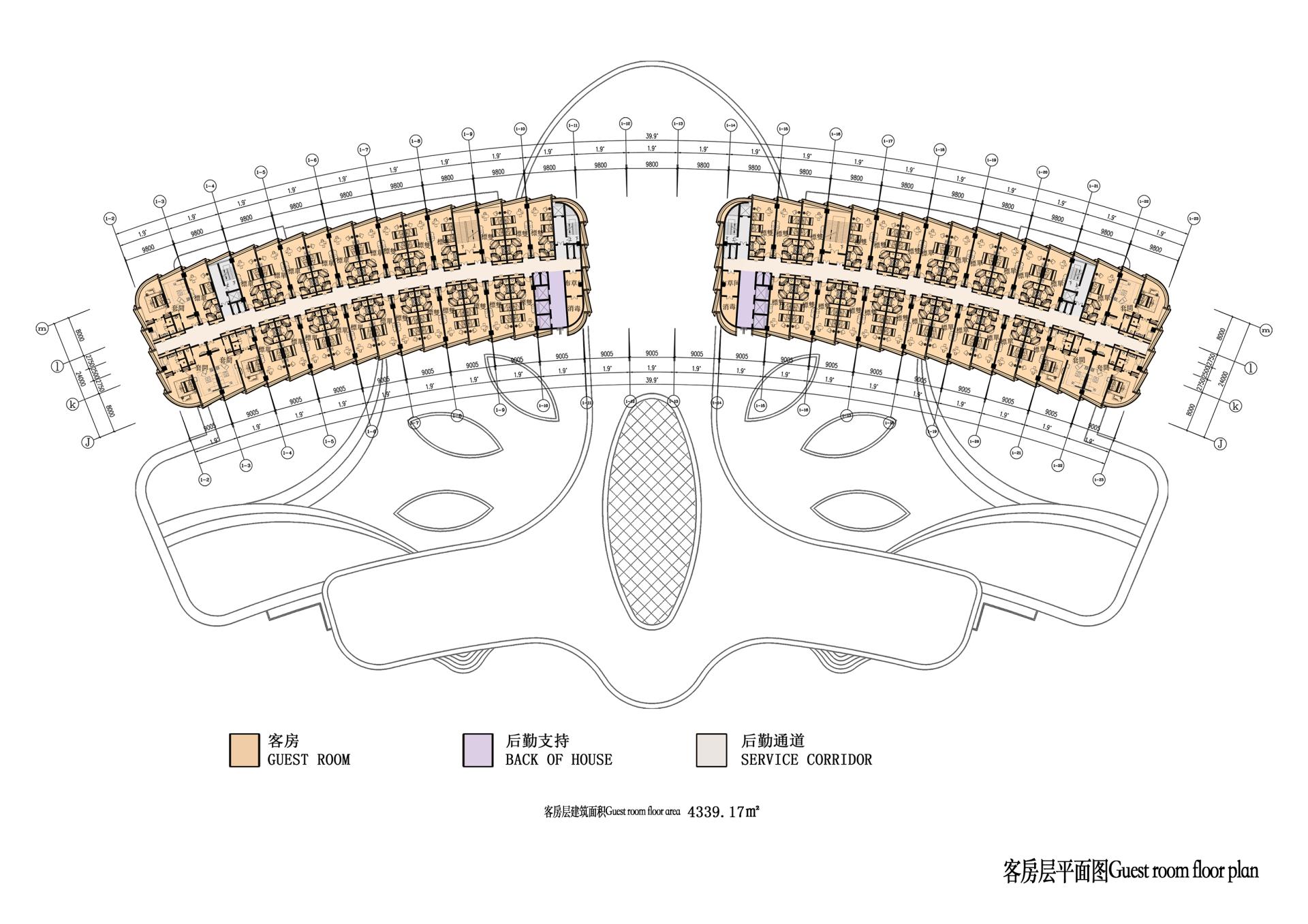2024 | Professional

Qinghai Kunlun International Conference Center
Entrant Company
HONG KONG JY INTERNATIONAL DESIGN GROUP CO., LIMITED
Category
Architectural Design - Hotels & Resorts
Client's Name
Qinghai Airport Economic Zone Development Investment Co., Ltd.
Country / Region
China
The Qinghai Kunlun International Conference Center, designed by Hong Kong Elite International Design Group, embodies the spirit of a "Plateau eagle" in its concept. Located in Haidong City, Qinghai Province, the conference center features an axisymmetric layout, and the building's façade is treated with smooth, curved lines, giving it a sense of movement and fluidity while infusing regional cultural elements.
The main entrance resembles the head of an eagle, gazing into the vast sky. The two micro-arc tower towers on either side evoke the powerful wings of the eagle, symbolizing the "Great Roc Spreading Its Wings" in ancient Qinghai myth. Artistic techniques are also used the facade. For instance, the glass curtain walls of the towers with folded glass resemble eagle feathers. The treatment of the podium incorporates the implied form of the Kunlun Mountains into the façade's texture, giving a strong sense of rhythm and depth. Additionally, a sky lounge is designed between the two towers, resembling a dazzling crystal clear Kunlun jade, symbolizing the Kunlun International Conference Center as a shining pearl on the plateau.
The modern facade combines matte aluminum plates with LOW-E glass to effectively minimize light pollution to aircraft flight paths and reducing aircraft noise impact on guest rooms. The glass curtain wall slope downward, referring to overlapping feathers while reduces light reflection into the sky, enhancing the building's environmental friendliness.
In its landscape design, the project draws inspiration from Qinghai's grasslands and mountainous terrain, simulating the "Three Rivers Source" region with flowing water forms and plateau's undulating mountains, creating a unique outdoor space from a landscape perspective. The perfect integration of landscape and architecture also highlights the hotel's regional characteristics, encapsulated in the phrase "Kunlun Mountains gather energy, the source of the Three Rivers brings prosperity," showcasing to the world a cultural conference center with unique charm.
The center's functions include reception, conference, catering, business, and entertainment on the first three floors. Floors four and above house guest rooms, offering various room types. Underground levels are designated for parking and equipment rooms, ensuring functionality and convenience.
Credits

Entrant Company
GUANGZHOU COMMUNICATIONS TECHNICIAN INSTITUTE
Category
Product Design - Office Equipment


Entrant Company
KANGWEI DESIGN INC.
Category
Interior Design - Mix Use Building: Residential & Commercial

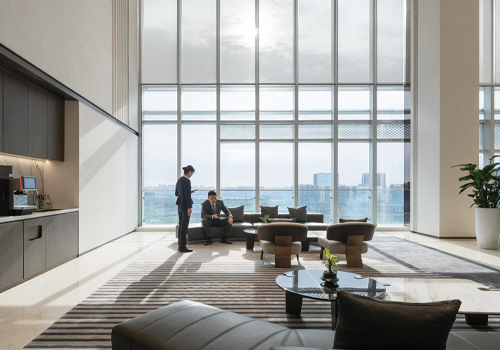
Entrant Company
Jiang & Associates Creative Design
Category
Interior Design - Office

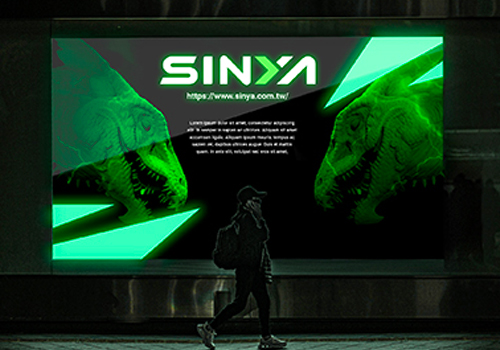
Entrant Company
HAND-HEART DESIGN FIRM
Category
Conceptual Design - Other Concept Design

