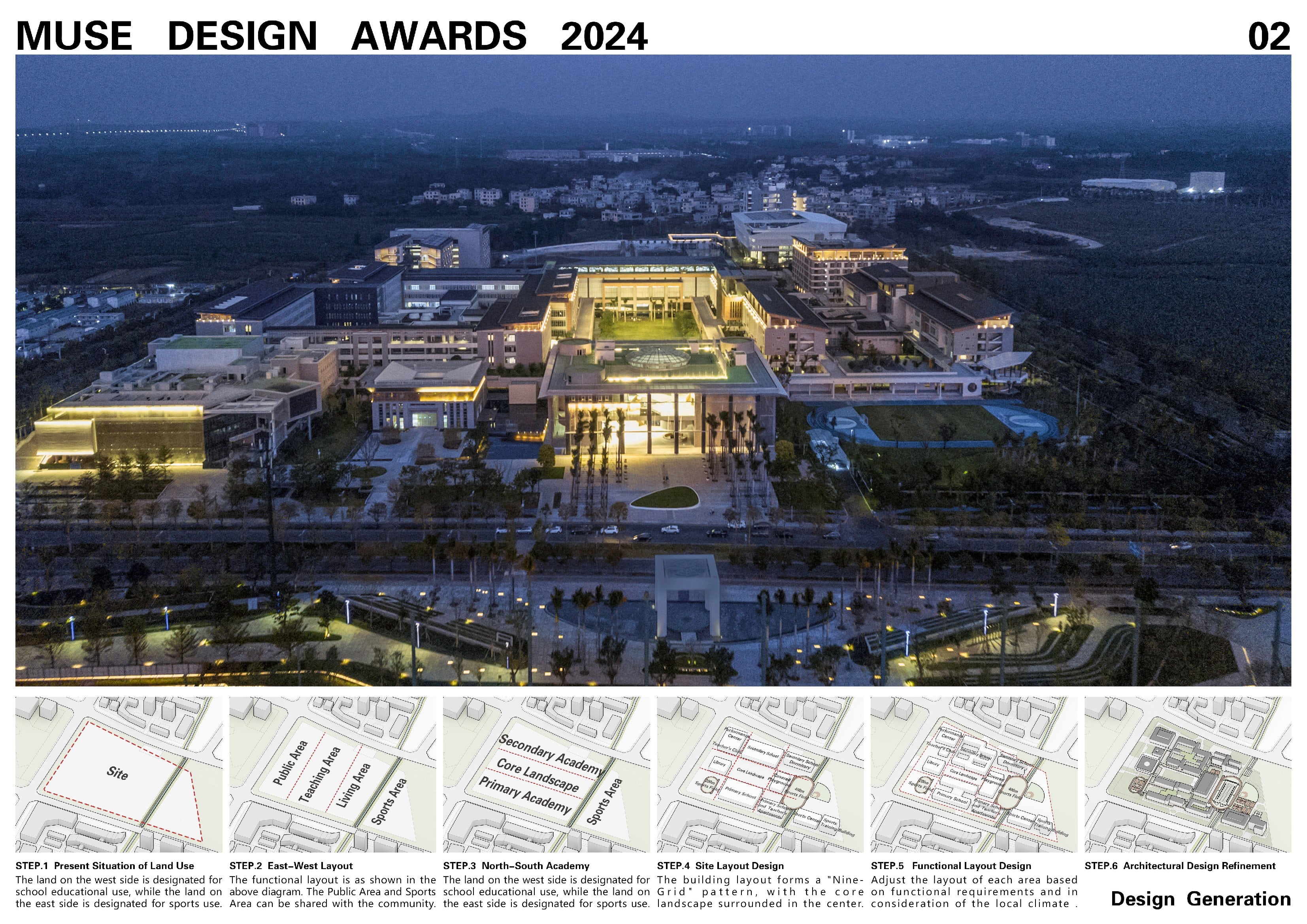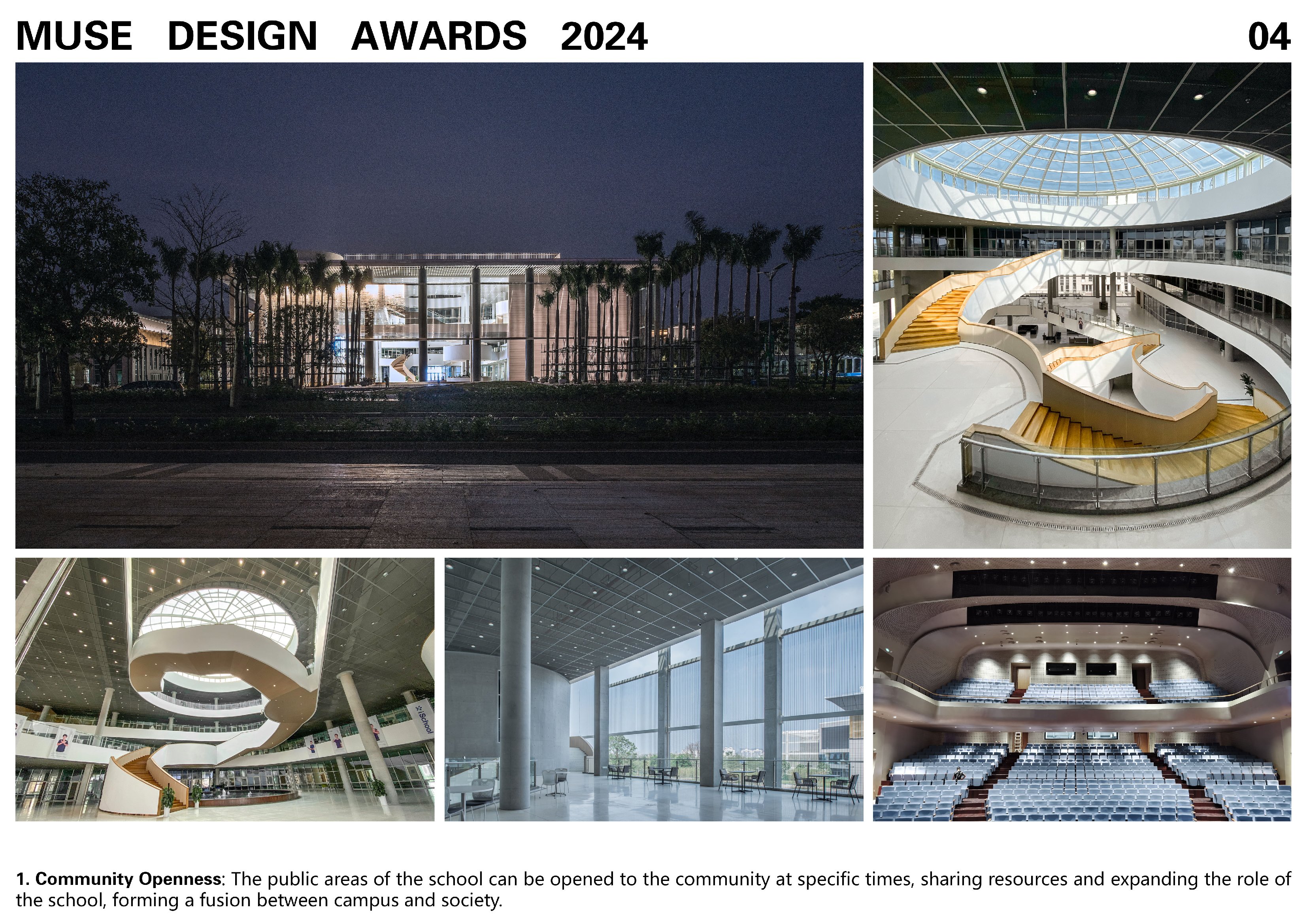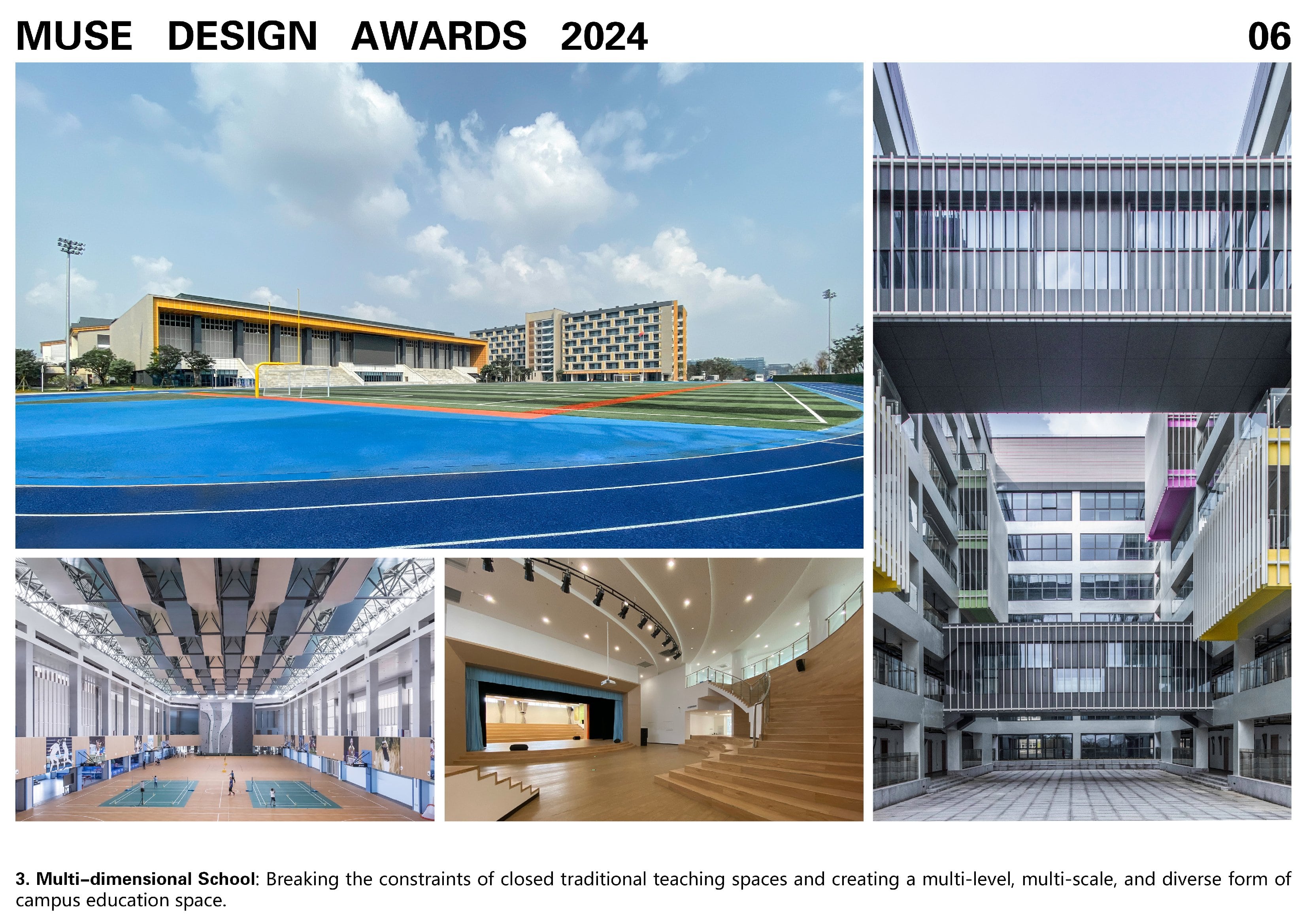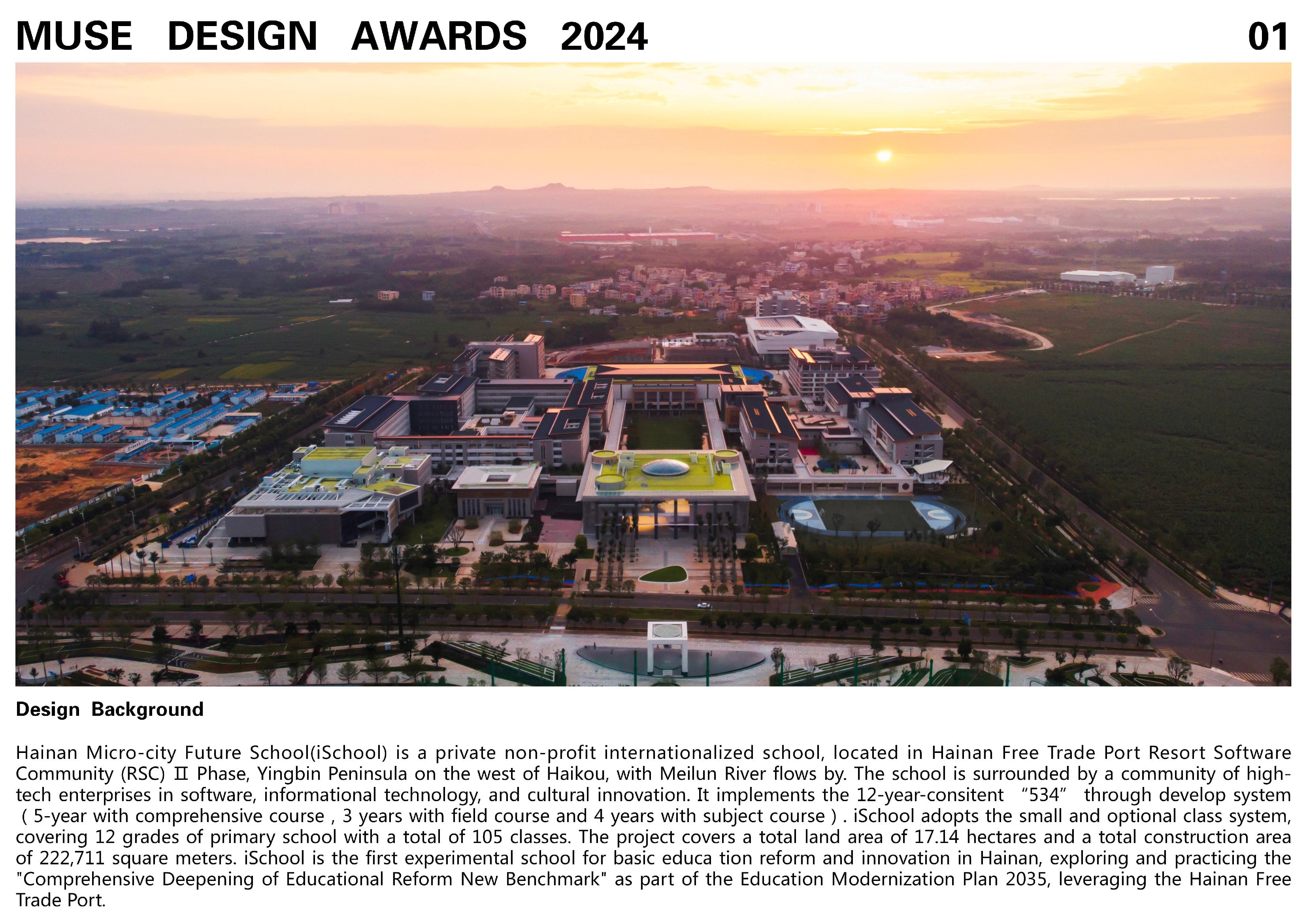2024 | Professional

Hainan Micro-city Future School´╝łiSchool´╝ë
Entrant Company
Beijing Institute of Architectural Design Co., Ltd.
Category
Architectural Design - Educational
Client's Name
Hainan Free Trade Port Resort Software Community (RSC)
Country / Region
China
Design Background
iSchool is a private non-profit internationalized school, located in Hainan Free Trade Port Resort Software Community (RSC) Ôůí Phase, Yingbin Peninsula on the west of Haikou, with Meilun River flows by. The school is surrounded by a community of high-tech enterprises in software, informational technology, and cultural innovation. It implements the 12-year-consitent ÔÇť534ÔÇŁ through develop system´╝ł5-year with comprehensive course´╝î3 years with field course and 4 years with subject course´╝ë. iSchool adopts the small and optional class system, covering 12 grades of primary school with a total of 105 classes. The project covers a total land area of 17.14 hectares and a total construction area of 222,711 square meters.
Design Concepts
1. Community Openness: The public areas of the school can be opened to the community at specific times, sharing resources and expanding the role of the school, forming a fusion between campus and society.
2. Modern Academy: The school buildings are designed based on the traditional academy's integrated framework of "courtyard, corridor, and environment", striving to promote a new model of modern educational management and operation of "school is a small society."
3. Multi-dimensional School: Breaking the constraints of closed traditional teaching spaces and creating a multi-level, multi-scale, and diverse form of campus education space.
Design Highlights
1. Core Sequence: The central courtyard of the school connects a series of public facility spaces such as community-sharing areas and an all-weather playground. It is linked to the public subject axis located between the middle and primary school buildings, becoming a core cultural and spiritual home for the school and surrounding community.
2. Courtyard Spaces: The teaching areas are arranged around the courtyard, continuing the humanistic and natural context of traditional academies, blending learning, living, education, and spirituality.
3. Climate Response: From planning layout to courtyard architectural space design, the project enhances natural ventilation and shading using spatial permeability, wind and rain corridors, elevated ground floors, transparent indoor and outdoor spaces, and double-layer ecological insulation roofs, creating a school that responds to the local climate characteristics of Hainan.
Credits
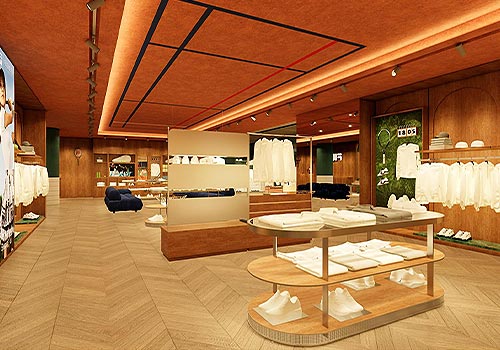
Entrant Company
Fila Sports Co., Ltd
Category
Interior Design - Exhibits, Pavilions & Exhibitions 


Entrant Company
Hebei Beier Group Co., Ltd.
Category
Architectural Design - Residential

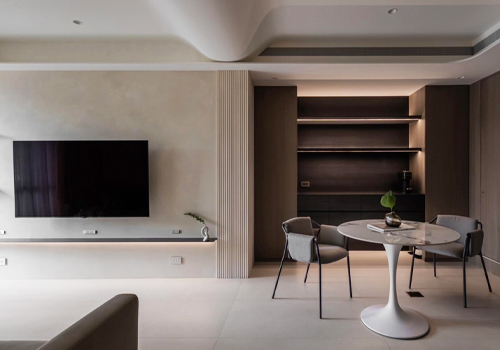
Entrant Company
FF STUDIO
Category
Interior Design - Residential 

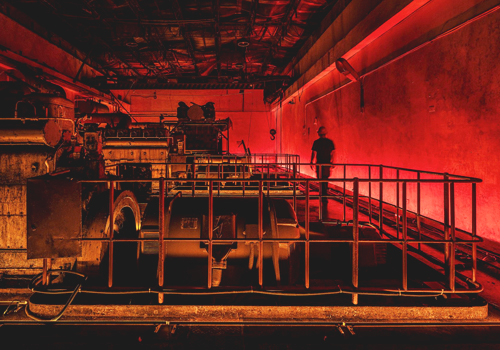
Entrant Company
YI.ng Lighting Design Consultants
Category
Lighting Design - Ambient Lighting

