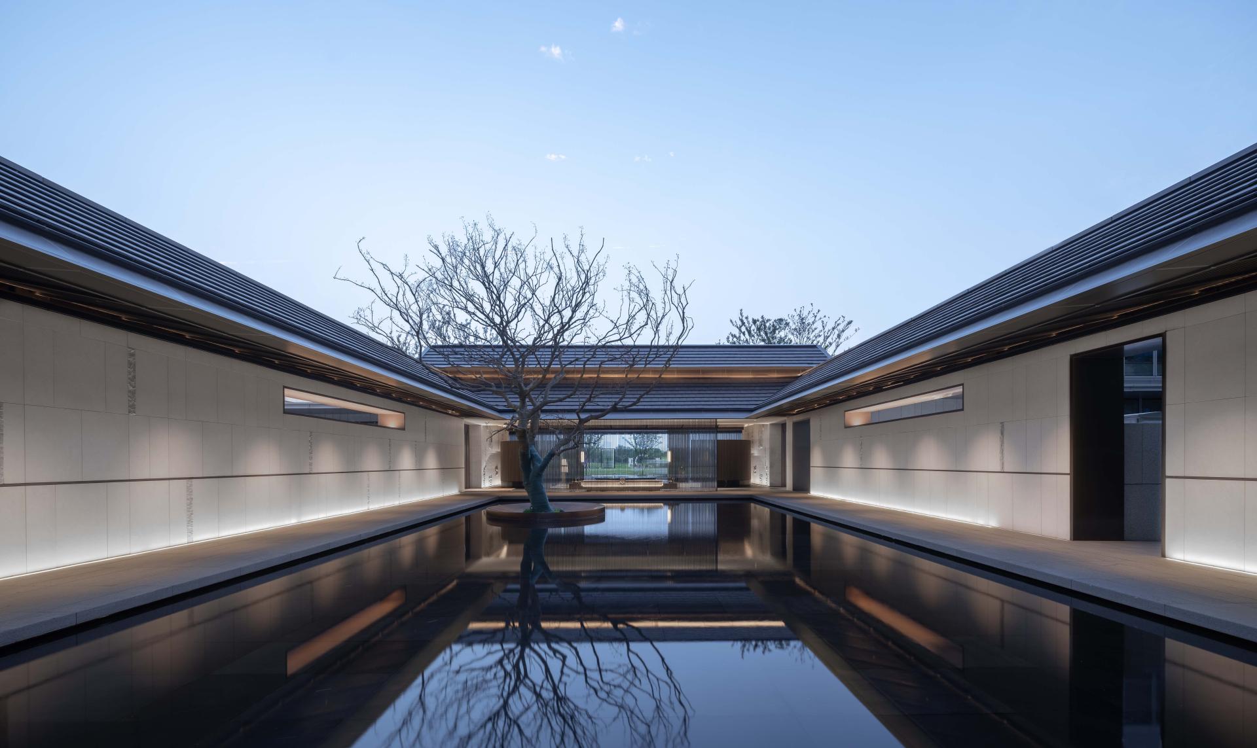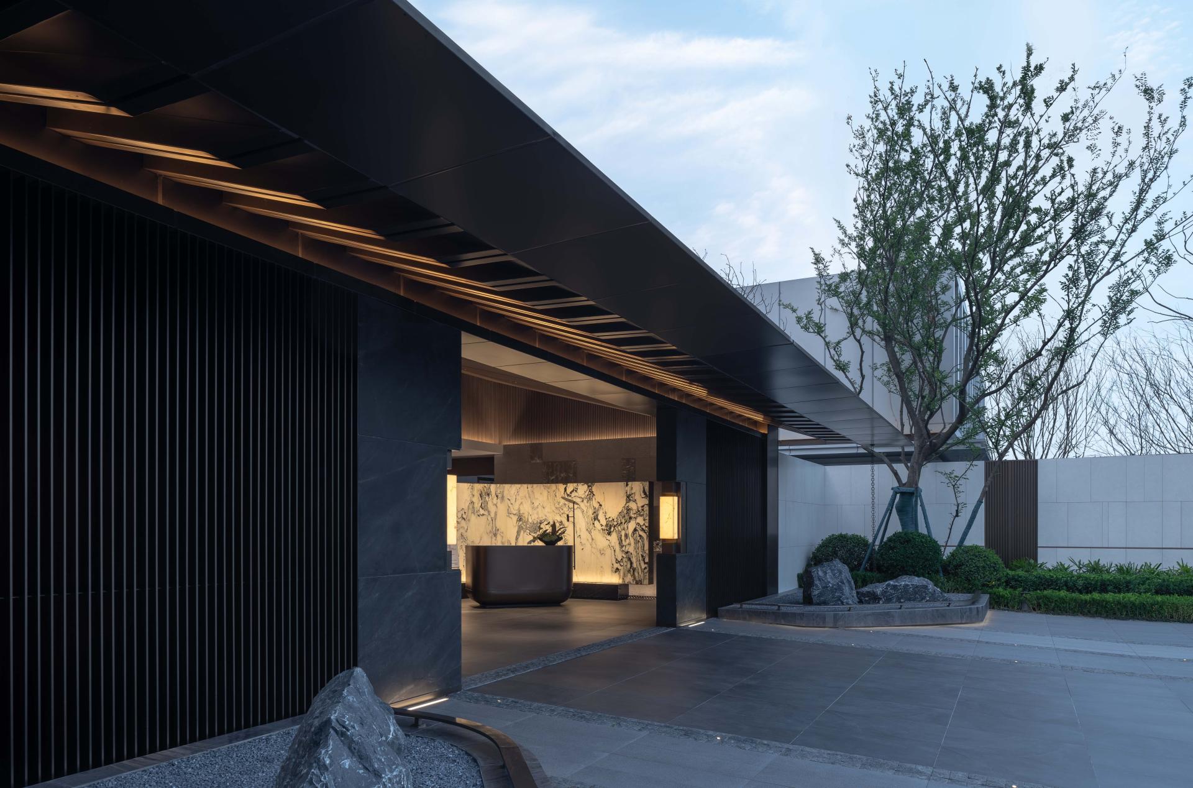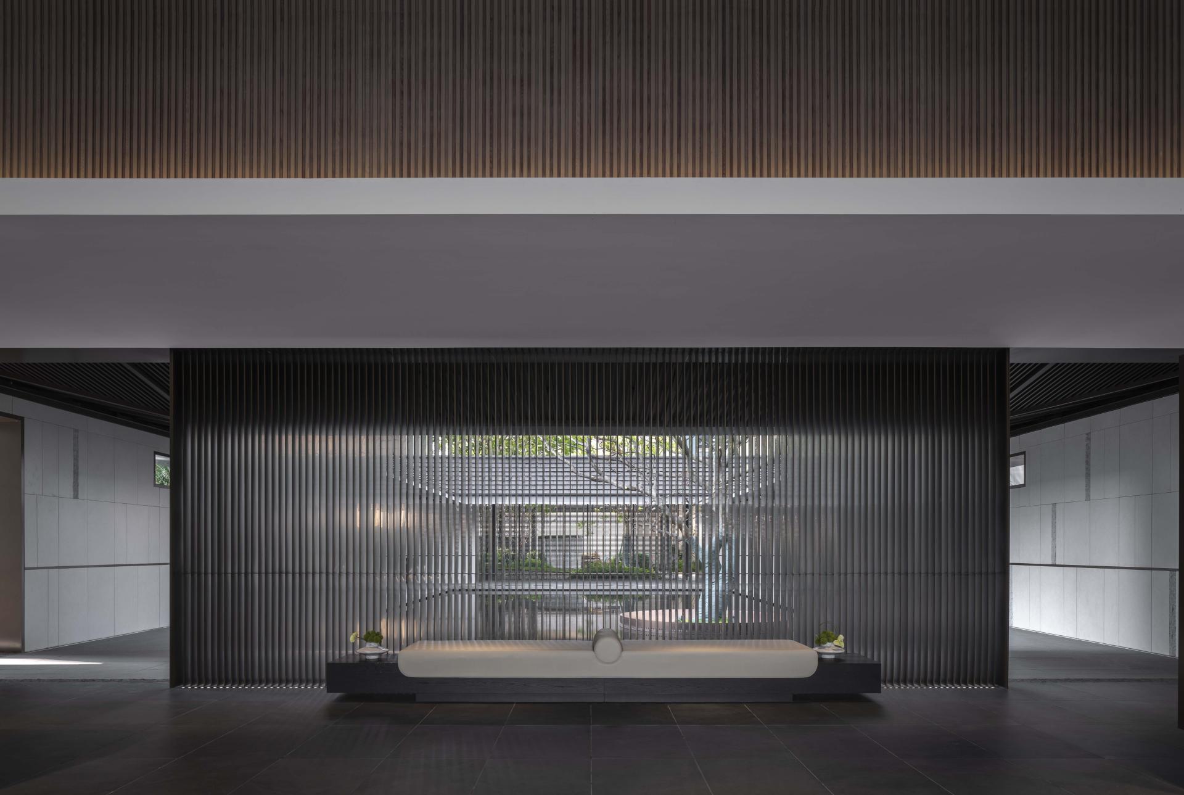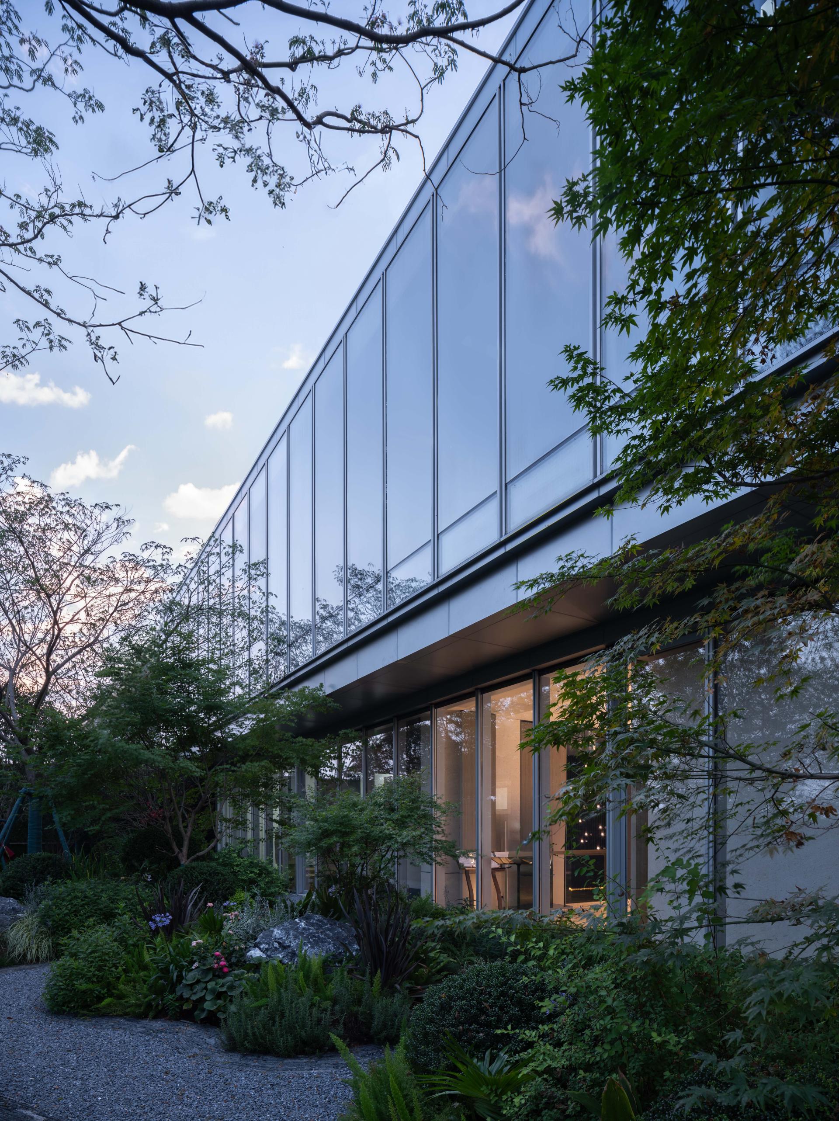2024 | Professional

CSCEC Suzhou Star of the Lake Community Center
Entrant Company
Lacime Architects
Category
Architectural Design - Commercial Building
Client's Name
CSCEC
Country / Region
China
The project was designed in 2023 and completed in 2024. Located in Wuzhong District, Suzhou, bordering the Taihu Lake,the total construction area is 3000 square meters, and its main function is the community's art gallery, as well as the community center. In the current rapid urbanization process, architects did not want to rely on large scales and expensive materials like conventional projects to create a sense of "luxury" in the community. Instead, they hoped to design a space at the main entrance of the community that is pleasant in scale, low-key and introverted, providing a calm and comfortable community communication place and a good living environment for the residents here.
The architects further studied the connotation of localized architectural space in Suzhou by refining the traditional residential space in Suzhou,creating a courtyard space with memories of local at the main entrance of the community. This courtyard is provided for community homeowners and children to gather and play. The elderly can bask in the sunshine here, children can play in this space after school, and neighbors can also gather and communicate here. It is both a space of passage and a space where one can stay. We want to create a free flowing way of activity for children. Each courtyard is not an independent entity, and courtyards are open to each other, connected by water courtyards and sunken courtyards, surrounded by courtyard spaces of different scales.
Credits
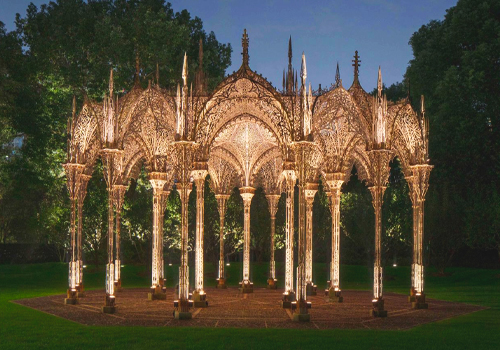
Entrant Company
RDesign International Lighting
Category
Lighting Design - Landscape Lighting


Entrant Company
Shu-Te University
Category
Product Design - Other Product Design

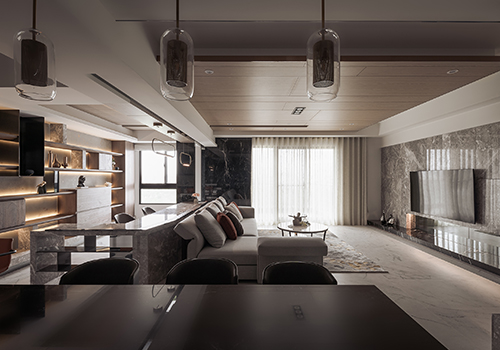
Entrant Company
CHIH-MING Interior Design
Category
Interior Design - Residential

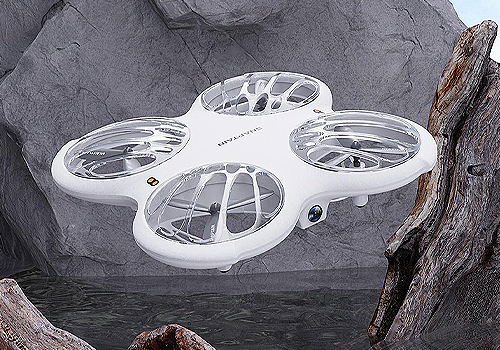
Entrant Company
Shenzhen VanTop Technology & Innovation Co., Ltd.
Category
Product Design - Toys



