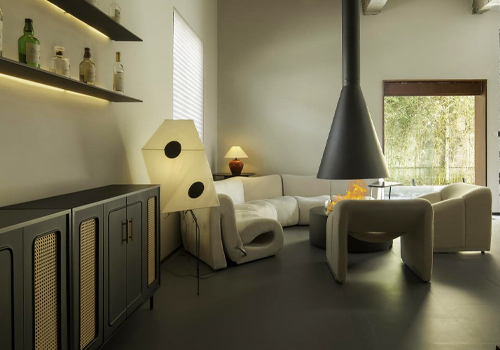2024 | Professional

Ningbo Lingke Riverside Mansion
Entrant Company
line+ studio
Category
Architectural Design - Residential
Client's Name
Country / Region
China
Situated in the rapidly developing central business district of Ningbo, this project offers abundant landscape resources and urban amenities. The master plan integrates five high-rise residential buildings and one commercial flat in a dynamic layout, ensuring each unit enjoys maximized waterfront views. Staggered glass facades create unique, non-standard floor plans with transparency and wide frontages, emphasizing residential quality and distinctiveness. The commercial flat features vertical and horizontal divisions forming natural terraces and flexible geometric shapes. The design prioritizes living quality with multifunctional spaces, integrating terraces or sunrooms for extended urban views. High-rise buildings feature deep staggered corner balconies and floor-to-ceiling windows, ensuring continuity between indoor and outdoor spaces, and presenting a sleek modern architectural image. Designed to offer a resort-like experience, the project features high-quality amenities such as sunken courtyard clubs and rooftop garden terraces. These facilities support all-age, all-day activities, fostering a relaxed, enjoyable, and natural living environment. A central landscape axis connects various courtyards and open spaces, leading to a fully immersive natural setting with central and waterfront gardens. This detailed integration of landscape, architecture, and lifestyle creates a harmonious and pleasant community.
Credits

Entrant Company
Farrells
Category
Architectural Design - Office Building


Entrant Company
Zeng Yi
Category
Interior Design - Office


Entrant Company
E SHARE INTERIOR DESIGN
Category
Interior Design - Residential


Entrant Company
Anqi Qiao
Category
Product Design - Future Technologies










