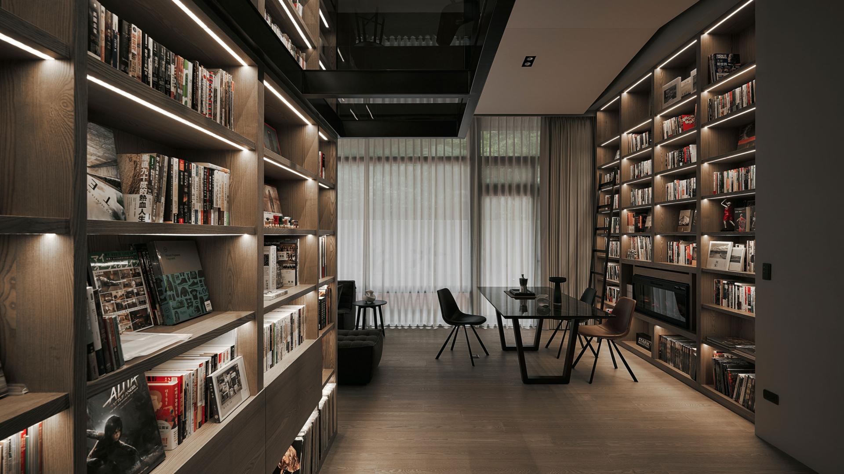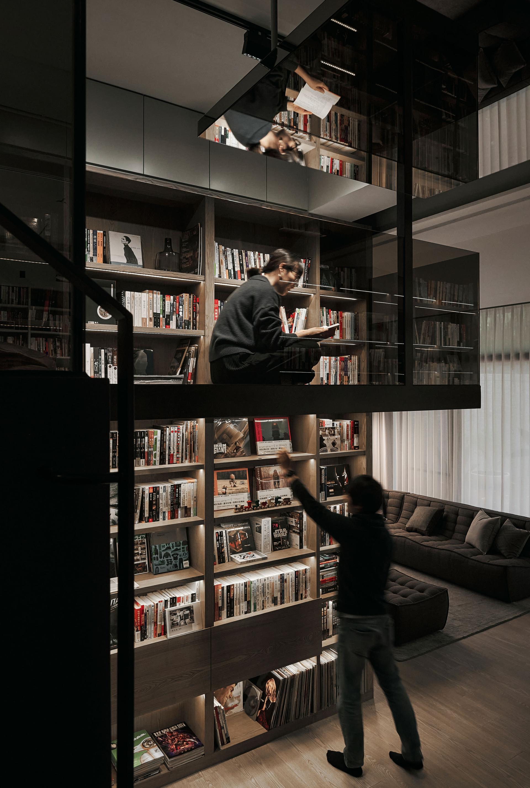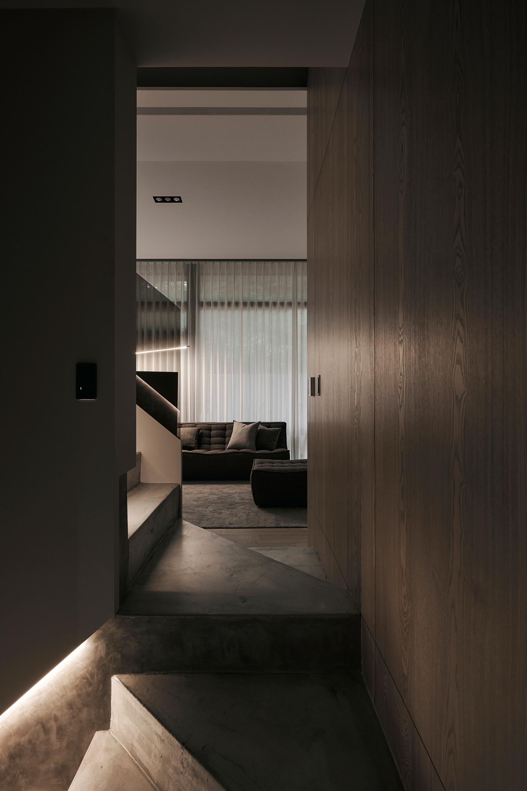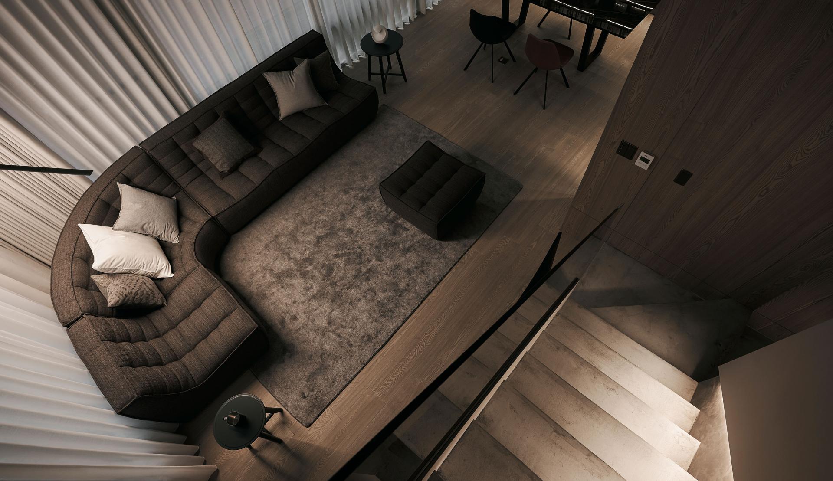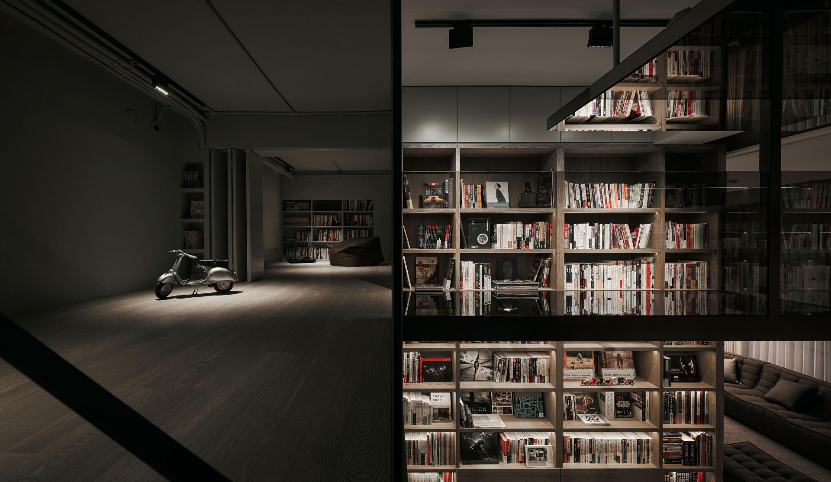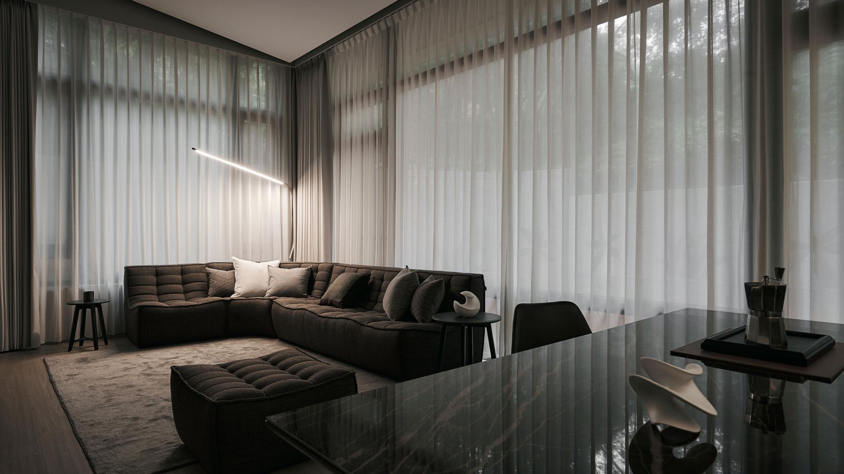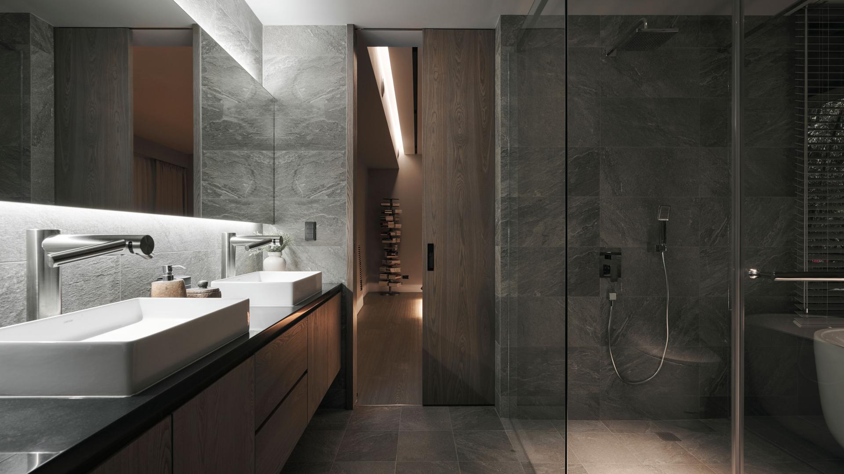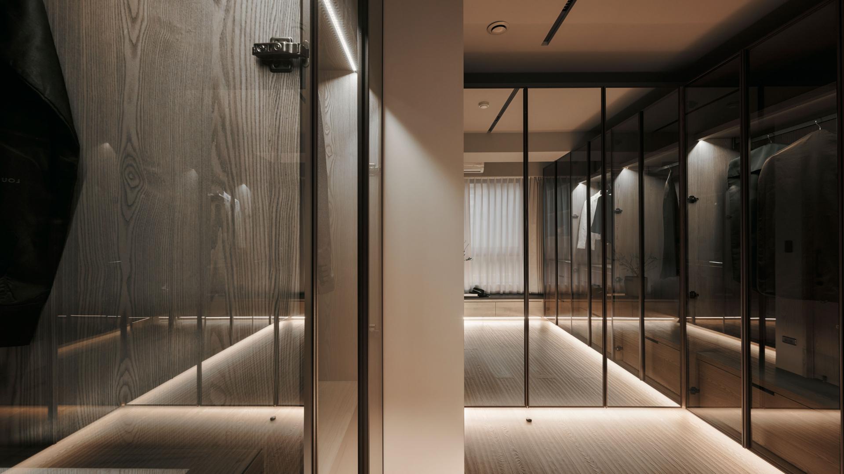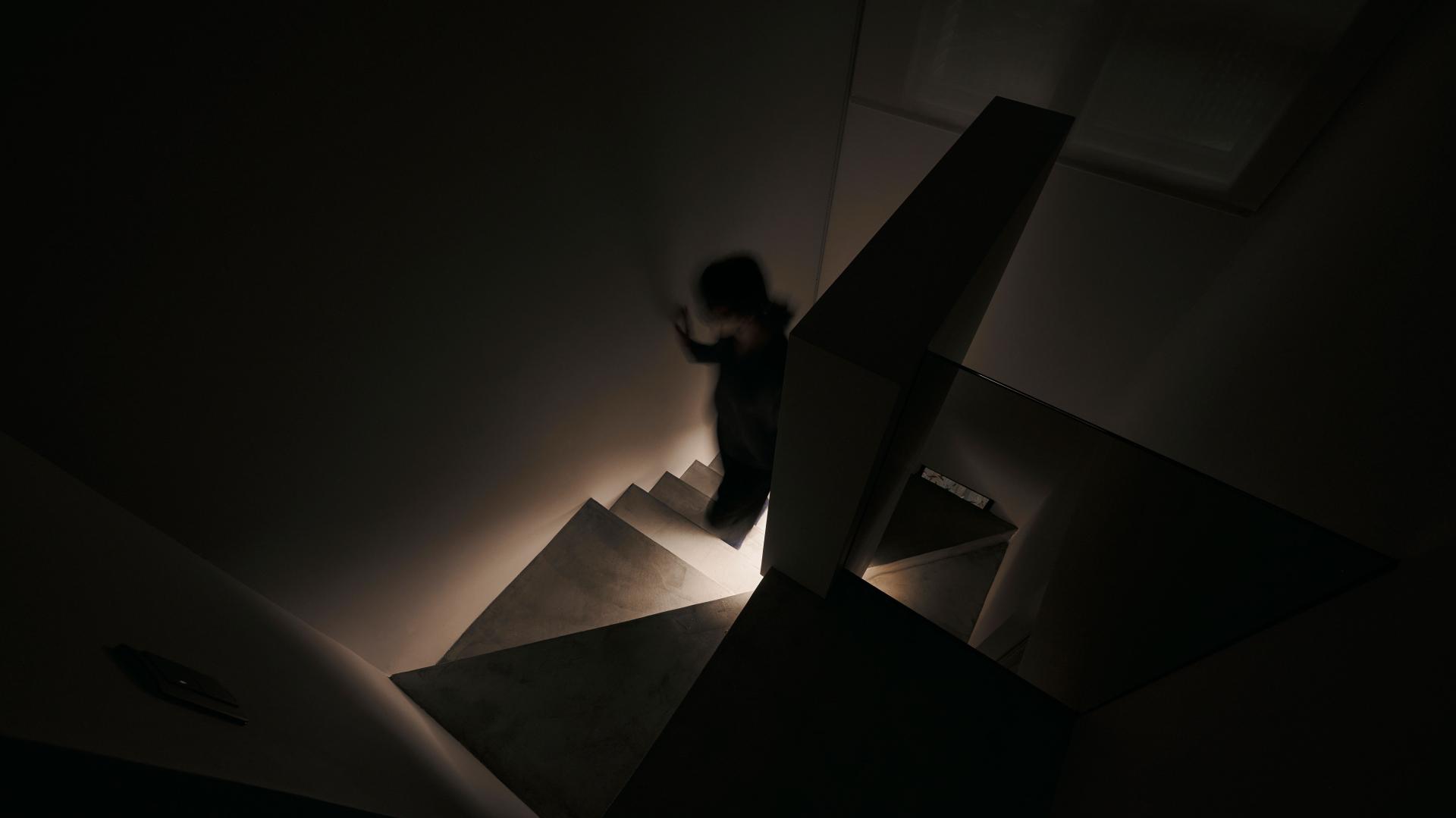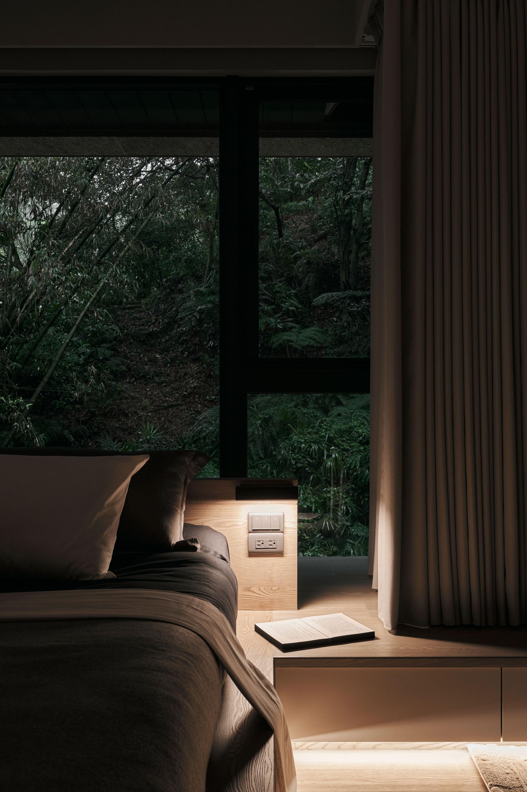2024 | Professional
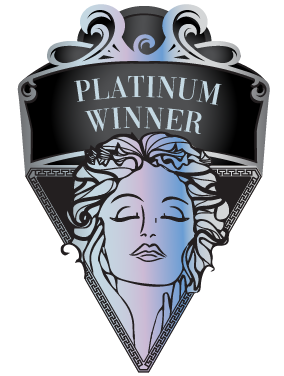
STUDY ROOM BY THE HILLSIDE
Entrant Company
Huibo (Shanghai) Architectural Design Office
Category
Interior Design - Residential
Client's Name
Country / Region
Taiwan
starting point:
In a warehouse, a large number of organizing boxes contain thousands of collections, stacked on top of each other, scattered throughout the garage large enough to park three cars.
The owner of the house is a film producer. He often stays in the warehouse himself, looking around and around, finding some collections interesting , such as cassette tapes, CD records, movie costumes, props, etc., he takes them out and we often tell interesting stories about collecting together.
When designing, I always thought that one day I would organize and display these interesting stories,so that more friends could see these books appeared at their original place of the bookstore.
On the first floor, floor-to-ceiling windows are reserved for the woods on the edge of the hillside, which can bring in light and the chirping of insects and birds. In the restaurant and foyer, book walls are set up on both sides. The book walls are staggered with each other.
The facade material of the space is presented in hundreds of books of all kinds. There is a staircase between the living room and kitchen leading to the underground garage and the second-floor bedroom. I hope that the central wall can create a space to travel like a stacked warehouse.
A doorway is opened to connect the basement, bedroom, kitchen and living room, with a more convenient path.
The living room is a quiet area for family rest. It is separated from the area by the book wall. We have set up a dining table and an air bridge staircase for accessing books. It can pass through the small attic and the line of sight can be penetrated, as well as the arrangement in the warehouse. Storage boxes are the same and can be stacked differently to create different spatial effects.
This is also why I want to create a small space with variety and interest in the design phase.
By the side of floor-to-ceiling windows, which also faced to the hillside, trees, nature. Reading itself slowly penetrates into the atmosphere of the entire home.
Credits
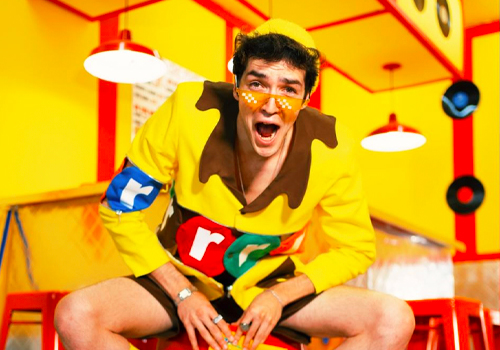
Entrant Company
RONR
Category
Fashion Design - Avant-Garde

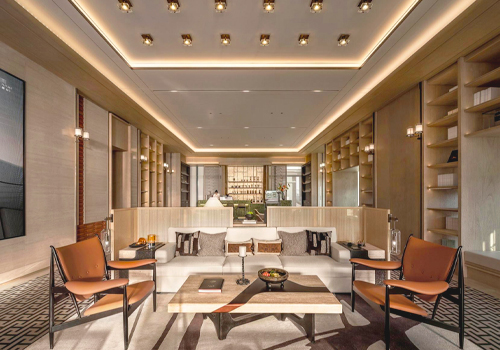
Entrant Company
G-art Interior Design (Shanghai) Co., Ltd.
Category
Interior Design - Other Interior Design

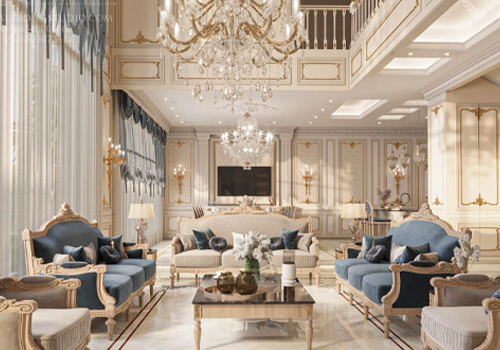
Entrant Company
LUXURIOUS INTERIOR DESIGN
Category
Interior Design - Residential


Entrant Company
Beijing Shanhe Jinyuan Art and Design Stock Co., Ltd.
Category
Interior Design - Commercial

