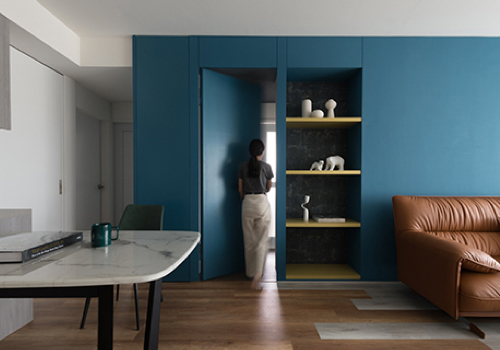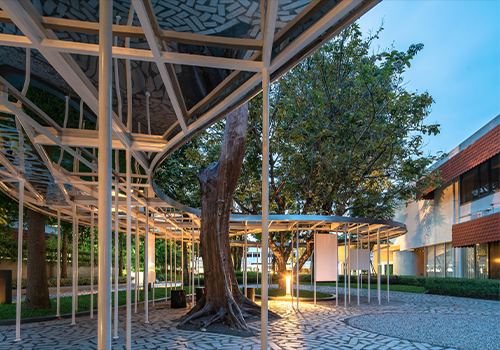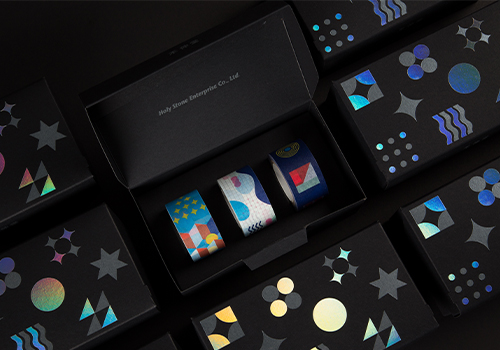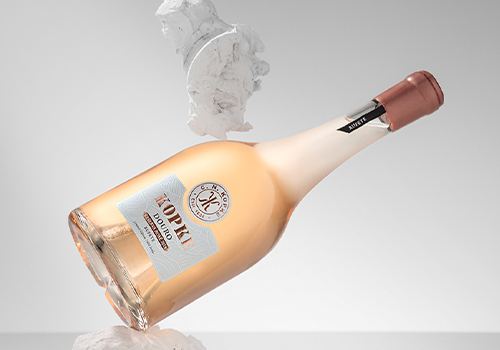2020 | Professional

Bring Nature Home for Kids
Entrant Company
Fun Space Interior Design
Category
Interior Design - Living Spaces
Client's Name
Country / Region
Taiwan
The project is a 4-floor Chinese-garden-themed residential interior design for a family of six, a multilayered space interlaced with landscape, natural elements, and huge amount of wood to soften the boundary in between men-built and nature. Through the delicate application of borrowing, framing, and blocking techniques, a much larger picturesque haven is embodied in this limited space.
It all begins with the Waldorf education system. The system is characterized as being close to nature, advocating sensory learning, emphasizing creativity and art, and encouraging children to lean toward the earth. From kindergarten to home environment, the owner strives to adopt this concept thoroughly, filling the house with natural materials such as logs, shells, stones, leaves, allowing children to explore freely, feel the texture of the wilderness, and learn to appreciate the beauty of nature.
Flooring to furnishing, the interior space is exhaustively real wood dependent with the pursuit of zero waste, eco, and consistency. The dining table and the bed frame of the master bedroom are made of lumber, minimalizing the processing to cut, shape, and frame. The height of the furniture is customized in the purpose of encouraging young ones to explore freely, safely, and thrillingly. The height of the yard pond is deliberately reachable to kids, which is the same height as the low cabinet beside the window, once again, blurring the boundary between the in and out.
Starting from the ground floor, a public area with two outdoor space connected with a huge window and a floor-to-ceiling door, introducing the outdoor landscape and daylight in, merging the interior and the exterior into one unified space of lush experience.
Aside from huge glass windows and sliding doors, solid walls were hollowed and replaced with wooden shelves to become light-permeable with capacity, and iron grills were applied as partition in the same manner. Being part of the landscape, the outdoor plantings also function as the blocking barrier to adjacent buildings to maintain privacy and the scenic cleanliness.
Credits

Entrant Company
Kongsen Design
Category
Interior Design - Residential


Entrant Company
IXORA design limited
Category
Landscape Design - Open Space Design


Entrant Company
Triangler Co., Ltd.
Category
Packaging Design - Promotional


Entrant Company
M&A Creative Agency
Category
Packaging Design - Wine, Beer & Liquor










