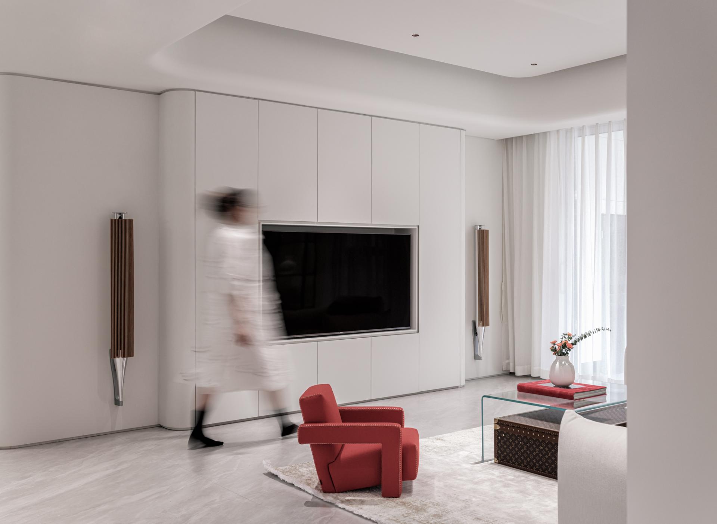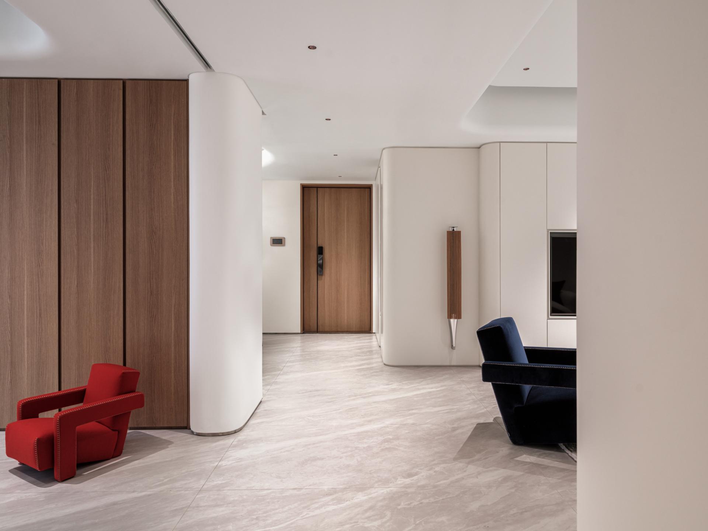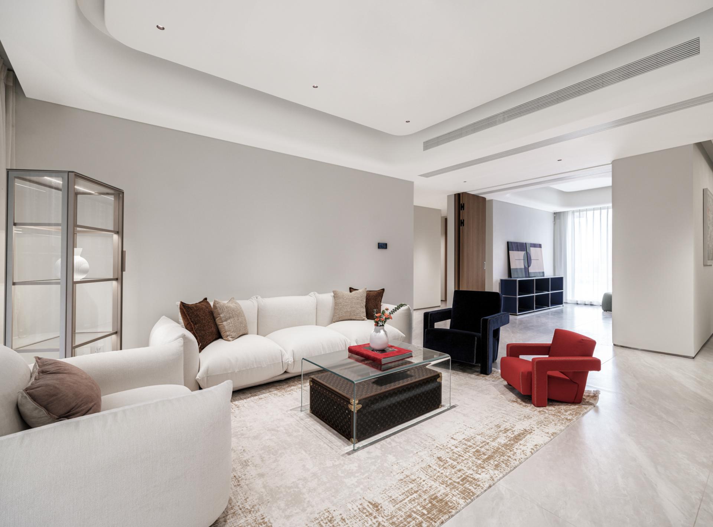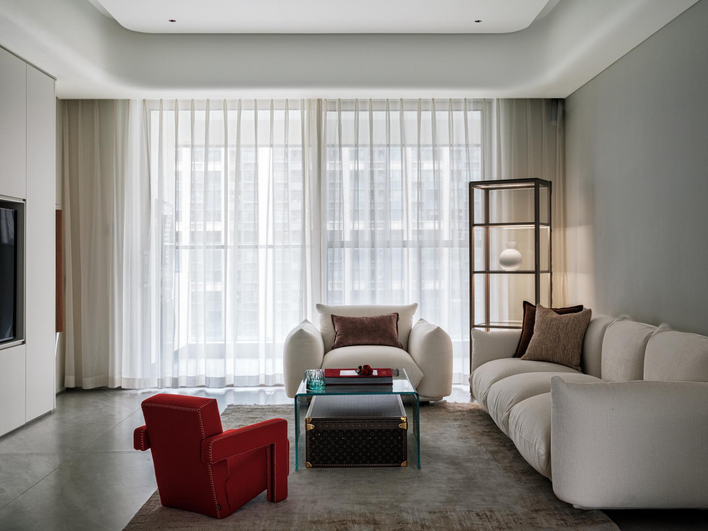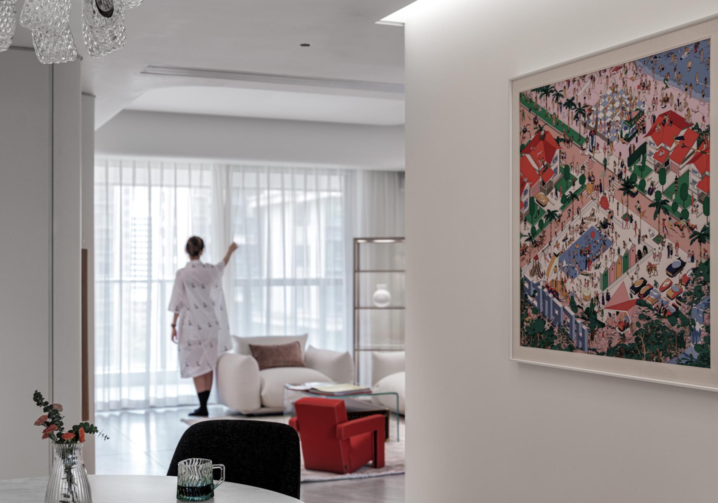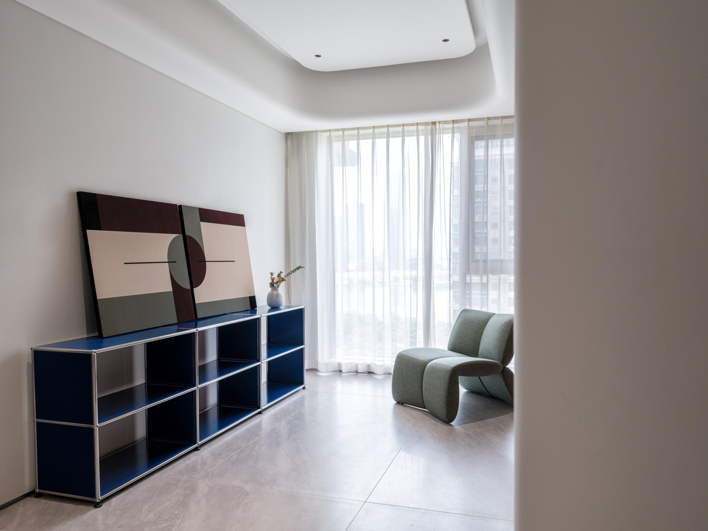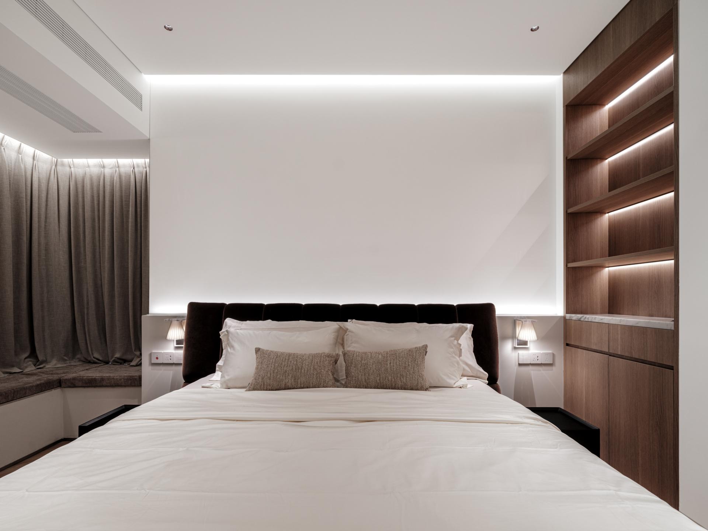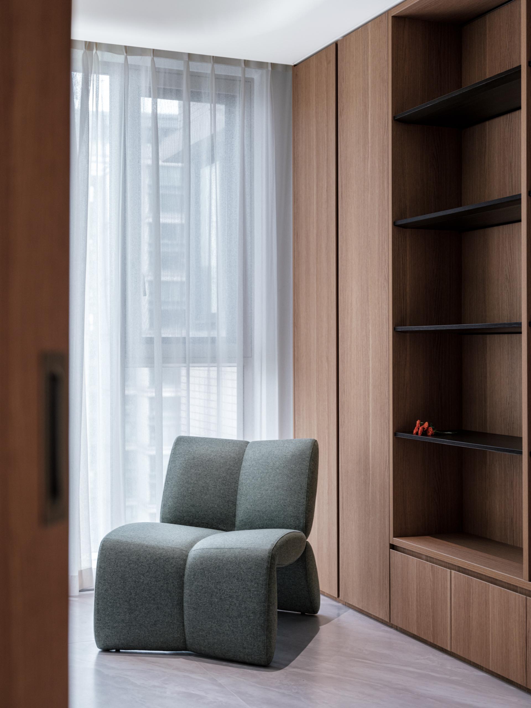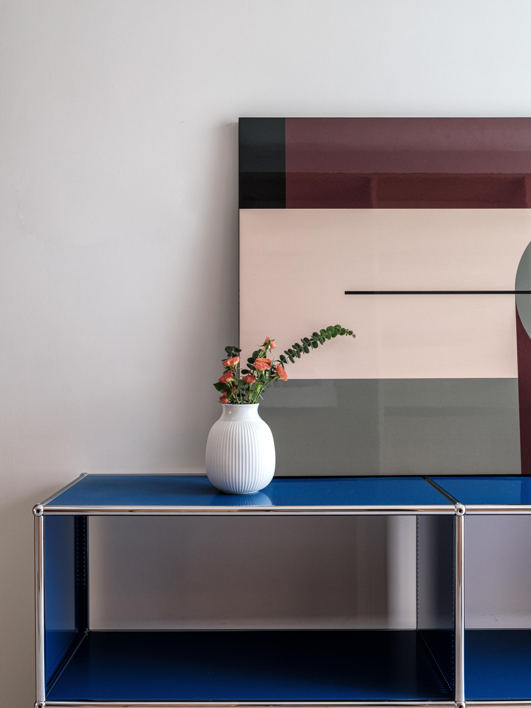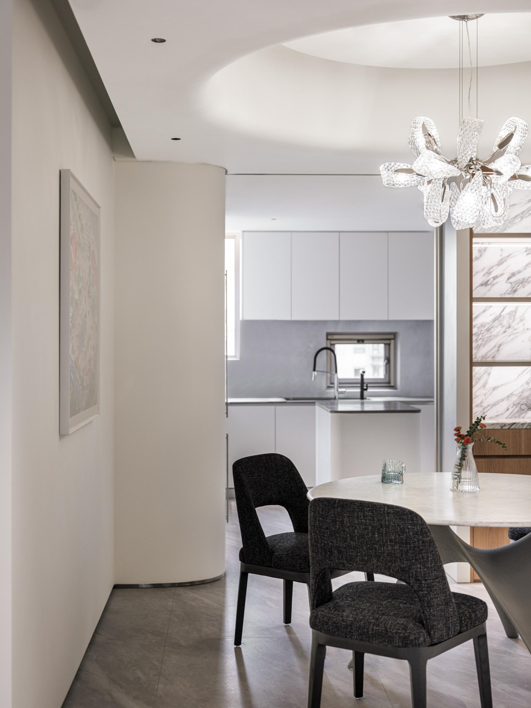2024 | Professional

Apartment Cityview
Entrant Company
Qingzhi Chen
Category
Interior Design - Residential
Client's Name
Mr. Zhang
Country / Region
China
Located in Pazhou, Guangzhou, this case boasts expansive views that overlook the scenic Pearl River, seamlessly blending the natural beauty outside the windows with the interior space, making it an integral part of the home's décor. The owner's expectations for the design was to harmonize nature with simplicity, seeking a revitalized ambience that blends comfort with elegance through clever area layout adjustments, meticulously selected materials, and the artful utilization of light. Consequently, this design revolves around minimalist aesthetic, and the strategic application of light to meticulously craft a living space that not only aligns with the homeowners' taste but also exudes a vibrant sense of life's pleasures. To meet the owner's desire for a multifunctional space, we have optimized the layout of the kitchen and dining area. By expanding the kitchen area and significantly enhancing its ventilation and lighting, we have transformed the dining room into a more spacious and bright dining space. Furthermore, we have carried out an innovative transformation of the wall between the living room and the bedroom, cleverly converting the bedroom function into a reading area. This not only ensures the necessary privacy but also adds a dedicated space for reading and studying. The study and living room are seamlessly connected, creating an open yet organized spatial layout. Addressing the lack of natural light in the apartment located in the middle floors of a building, with the living room's orientation hindered by surrounding structures, we devised two crucial lighting enhancement strategies: Firstly, we broke down the barrier between the bedroom and living room by dismantling the lightweight brick wall, fostering a seamless flow of space and light, enabling the living area to bask in an abundance of natural illumination. Secondly, we restructured the spatial relationship between the kitchen and dining room, tearing down partition walls and optimizing the layout, expanding the dining area's brightness and spaciousness while simultaneously broadening the pathways for light to enter, ultimately transforming the entire space into a more transparent and inviting environment.
Credits
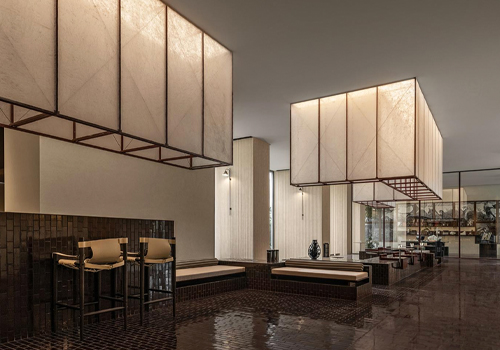
Entrant Company
Waterfrom Design
Category
Interior Design - Showroom / Exhibit


Entrant Company
Xi'an Yiwen Brand Design Co., Ltd
Category
Packaging Design - Other Packaging Design

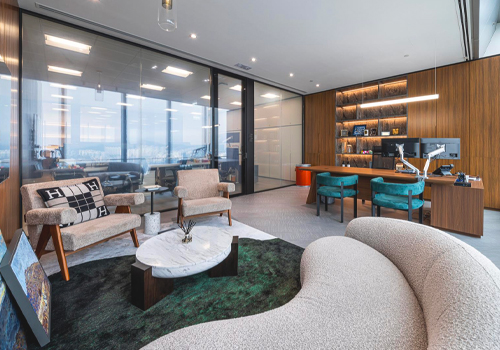
Entrant Company
Silson Concept Design Limited
Category
Interior Design - Office

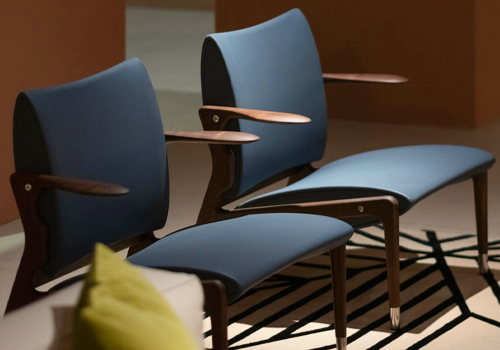
Entrant Company
TREASURE Furniture
Category
Furniture Design - Seating & Comfort

