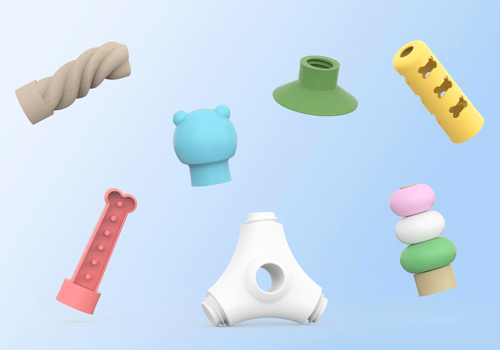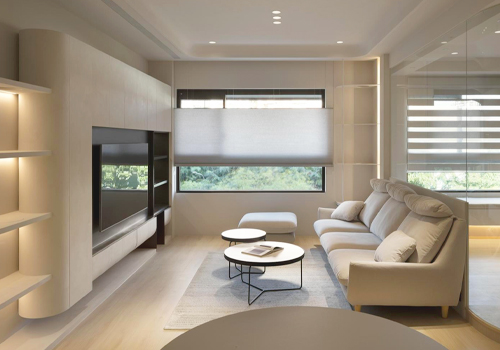2024 | Professional

Poetic Spectrum
Entrant Company
CTO DESIGN
Category
Interior Design - Residential
Client's Name
Country / Region
Taiwan
The homeowners purchased this 50-year-old house, considering factors such as location, children's growth, and long-term residency plans. As expected with a 1,089 sqft half-century-old property, there were various foreseeable and unforeseen issues. These included a floor height difference of up to 10 cm, drainage system problems, insufficient circuit breakers, and many other challenges to be addressed.
We approached the project by focusing on spatial awareness and natural interaction, creating a home with 3+1 bedrooms, 2 living areas, and 2 bathrooms. Spatially, we achieved an unobstructed, continuous public area by relocating the bathrooms, allowing natural light to enter from both front and back, thus fostering more interaction in daily life. A specially formulated oatmeal-colored custom paint imbues the space with a natural and tranquil atmosphere.
In terms of circulation, we designed an open kitchen with an island connected to the dining table in a square layout. This area, where the family spends most of their time, offers ample space for enjoying coffee and entertaining friends, while also providing children with areas for learning and play.
In public areas, three designs were specifically created to meet lifestyle needs. First, a fully equipped storage room. Second, a combination study and guest room where male homeowner often works while keeping an eye on the children. When family members visit overnight, a pull-down Murphy bed can be easily deployed to accommodate impromptu stays.Third, a single-bar light fixture design in the living room not only provides illumination but also fulfills the desire for at-home exercise. Whether for TRX, yoga, or as a swing, it transforms the home into an impromptu playground.
Perhaps the most delightful space is the previously unremarkable balcony, now transformed into a green plant garden. This is children's favorite spot for sunbathing, watering plants, and playing with stones.
The layout of the master bedroom was conceived to meet specific lifestyle needs. Given the homeowners' requirements for a dressing area and workspace, while avoiding a cramped feel and potential schedule conflicts, we used a low headboard wall to separate work area from sleeping area.
Credits

Entrant Company
Bohan Cheng
Category
Interior Design - Leisure & Wellness


Entrant Company
Freelance
Category
Packaging Design - Limited Edition


Entrant Company
Mono+ Design | Chung Wei Wang
Category
Product Design - Animals & Pets (NEW)


Entrant Company
Hoher Design research co., Ltd
Category
Interior Design - Residential










