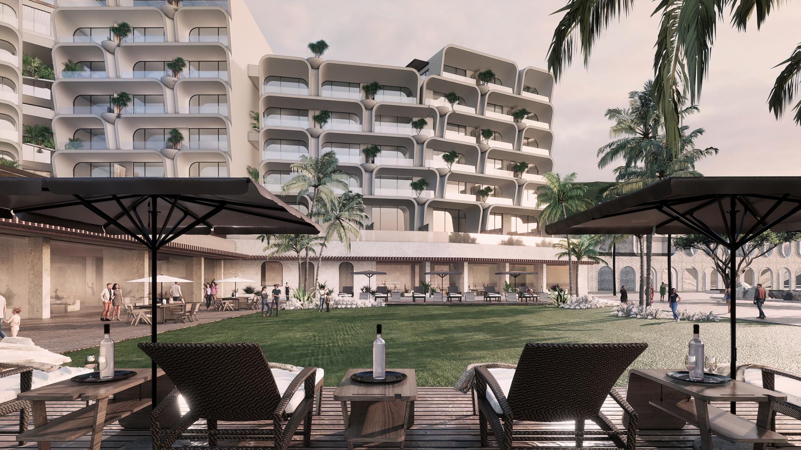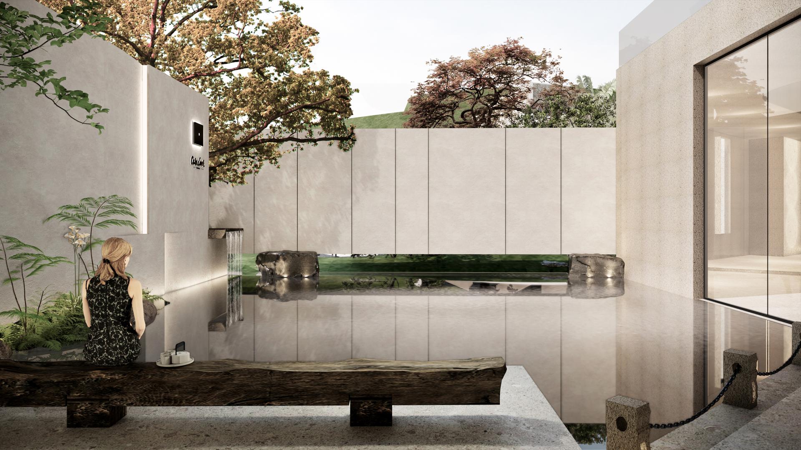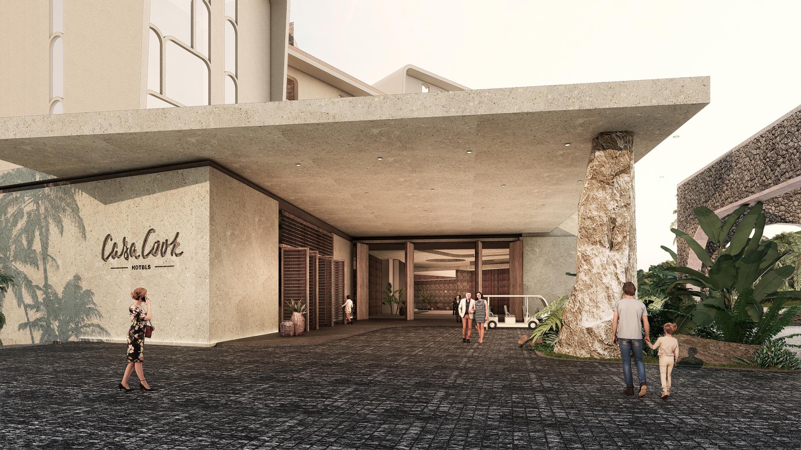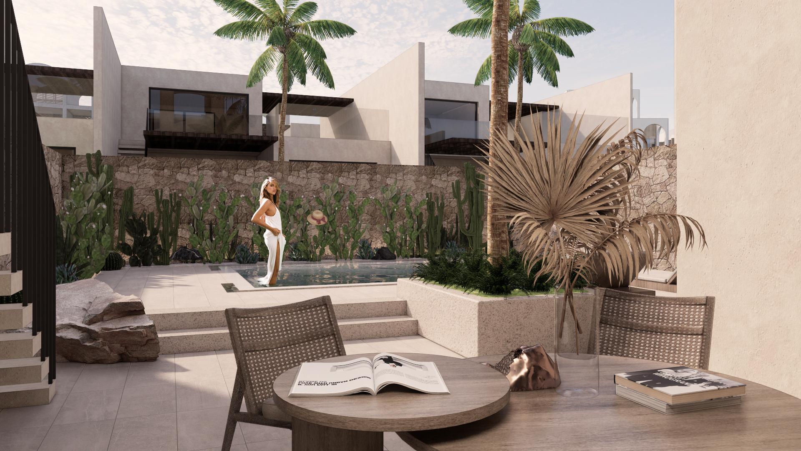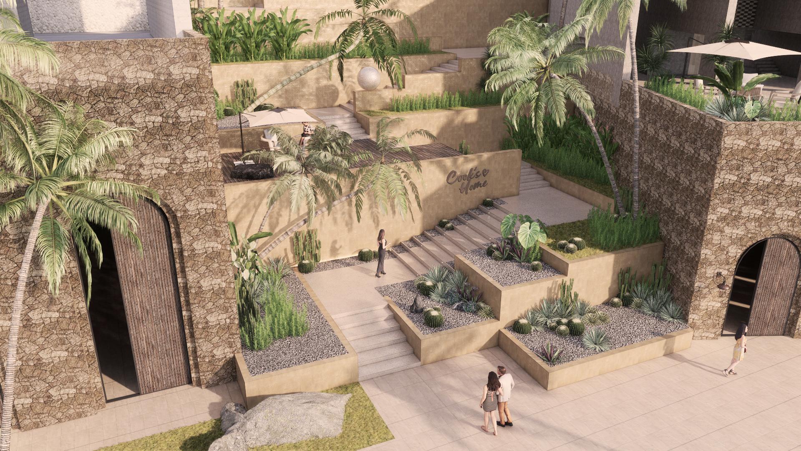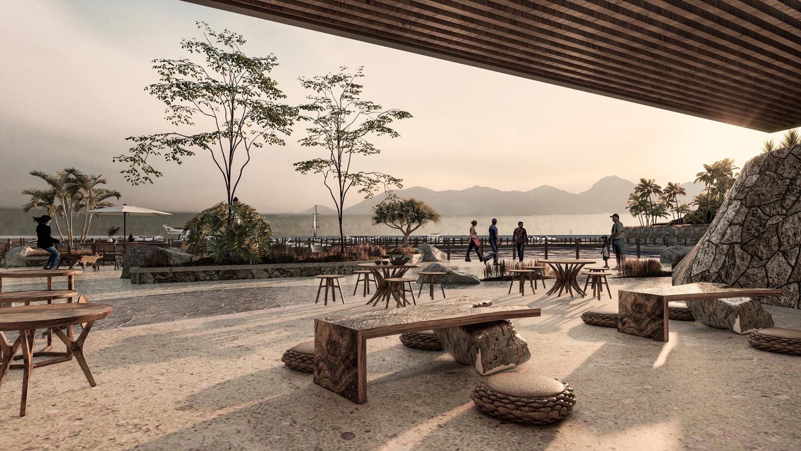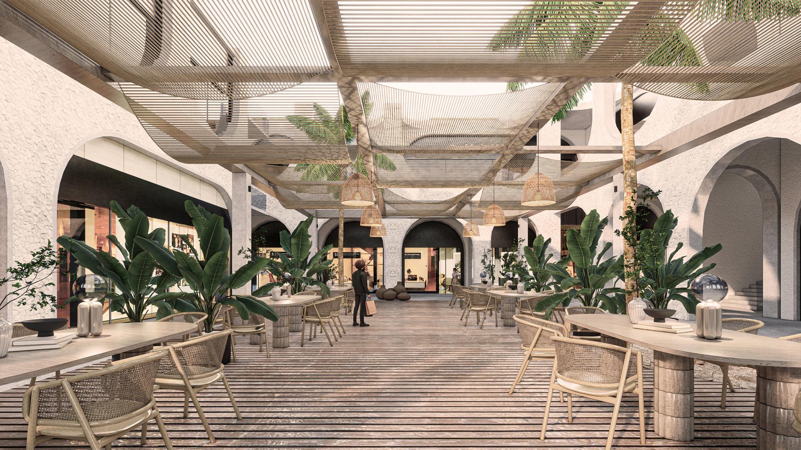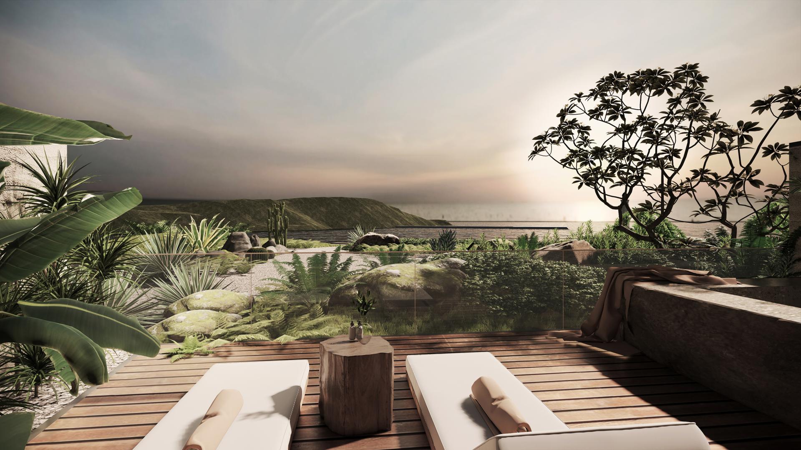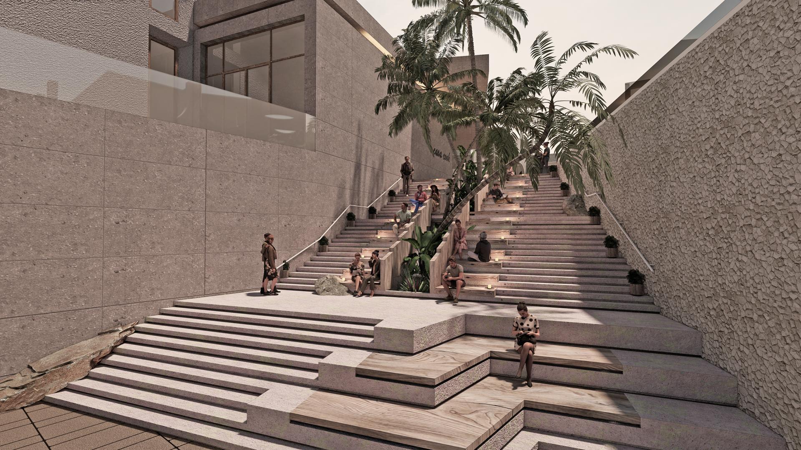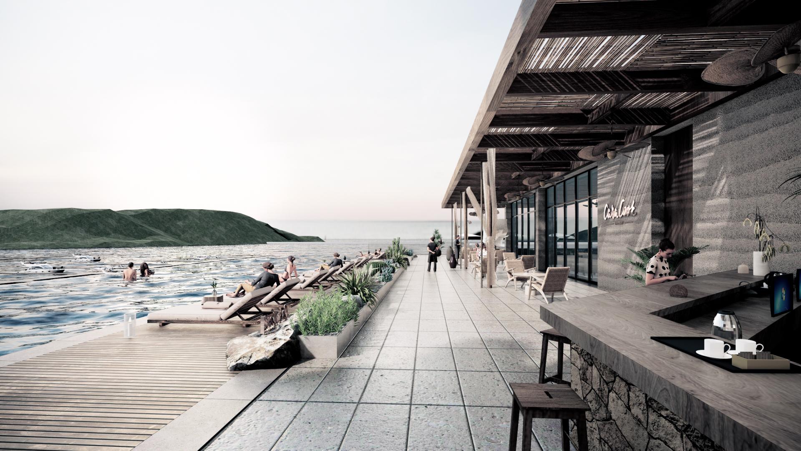2024 | Professional

Hongzhou Guishan Island Dolphin Cove Cultural and Tourism Re
Entrant Company
HZS Design Holding Company Limited
Category
Architectural Design - Hotels & Resorts
Client's Name
Shenzhen Visun Real Estate Co.,Ltd.
Country / Region
China
The project is located on Guishan Island, a renowned tourist destination in Zhuhai, China, blessed with exceptional island ecological resources. Adjacent to Dolphin Bay Beach, the site boasts superior natural landscape resources and excellent scenic views. Therefore, the hotel's facade should convey a relaxed, leisurely vacation vibe,reflecting the unique spirit of the island's natural setting.The project aims to create a landmark resort hotel on Guishan Island, offering a pristine and luxurious vacation space.
Due to the erosion by waves, Guishan Island features smooth rock formations. The building's facade adopts a modern and minimalist design, highlighting a sculptural quality. The balconies and top shapes break away from conventional right-angle box designs,incorporating rounded reef elements that echo the rough yet powerful smooth rocks of Guishan Island, reinforcing the building's local character.The hotel room balconies feature inclined moldings, adding a lively touch and infusing the architecture with a sense of relaxation and romance.
The "1 balcony" module,where one room balcony corresponds to one facade opening,is a conventional facade treatment for centralized hotels. For this project, the spatial layout and volumetric relationships were reconfigured to adopt a "2+1" module.This means "2 balconies define one facade opening + 1 balcony defines another facade opening," and through staggered levels, a unique facade language is created, fully expressing the beauty of architectural rhythm.
Between the modular facade designs,semi-circular planting pools are incorporated, enriching the facade while adding a vertical greening system.This enhances the privacy between rooms and adds a natural and luxurious touch to the building.
The interface between the second-floor restaurant and the pool uses large floor-to-ceiling glass doors and windows,increasing the restaurant's transparency and blurring the boundaries between indoors and outdoors.This creates interaction between the outdoor pool and the indoor dining area.
The repeated erosion by waves and weathering has created diverse rock formations on Guishan Island. Local symbiosis, rock textures, and rough surfaces guide the choice of building materials.The selection and color of the materials blend with the site environment, striving for an original,rustic vacation feel that exudes a sense of wild luxury. This enhances the interaction between the built and natural environments.
Credits

Entrant Company
Hongkong Elegoo Technology Limited
Category
Product Design - 3D Printed

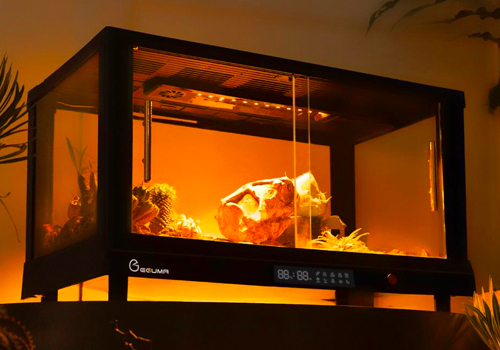
Entrant Company
EGUMA INC.
Category
Product Design - Animals & Pets (NEW)

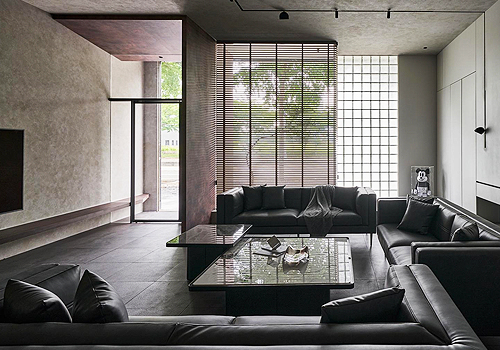
Entrant Company
8Distance
Category
Interior Design - Hospitality


Entrant Company
3.1 Studio
Category
Product Design - Pregnancy & Maternity

