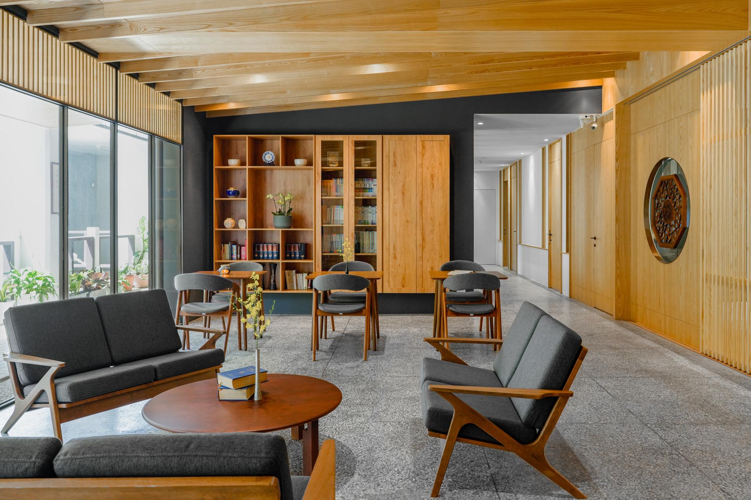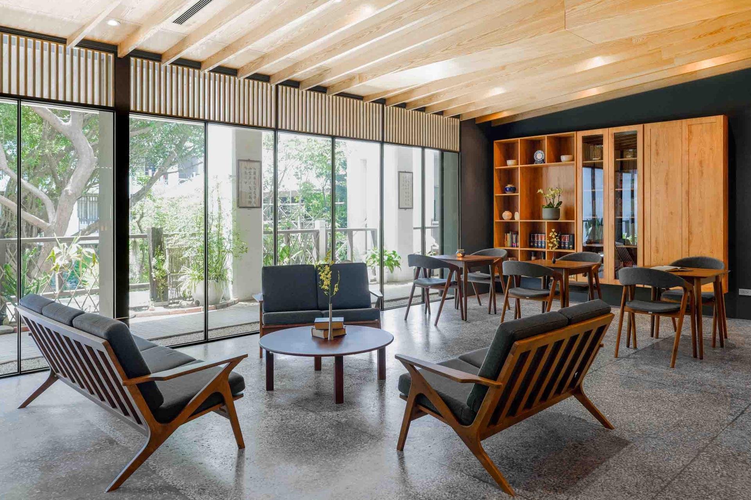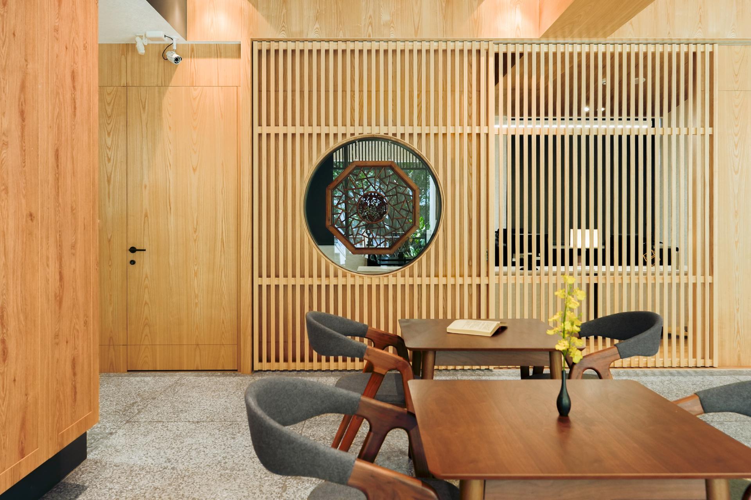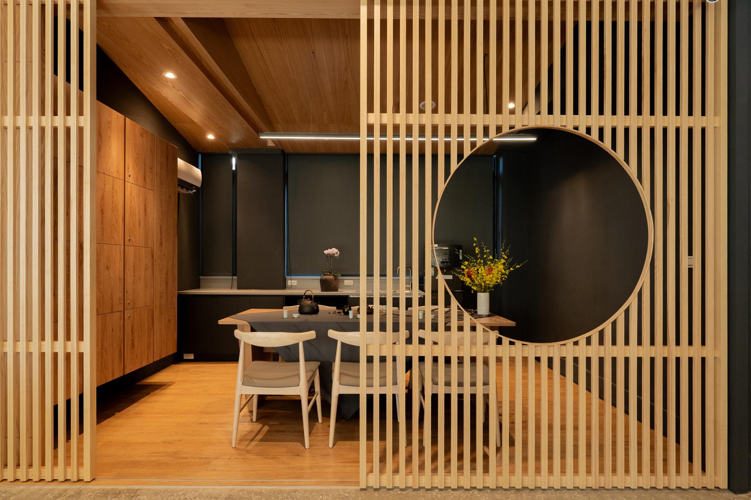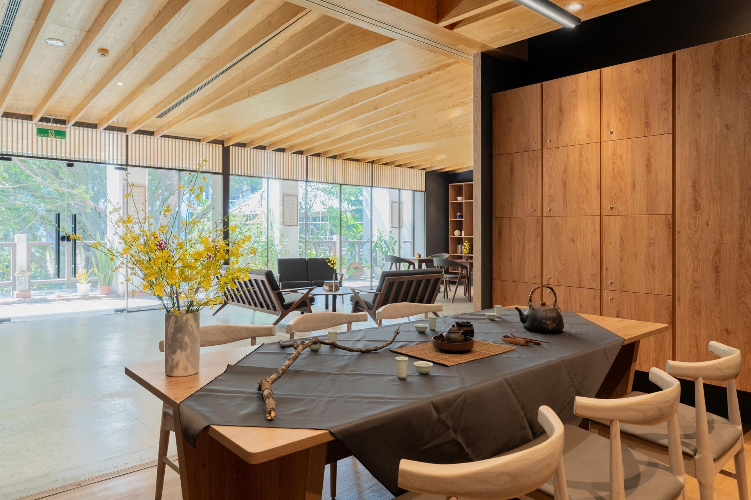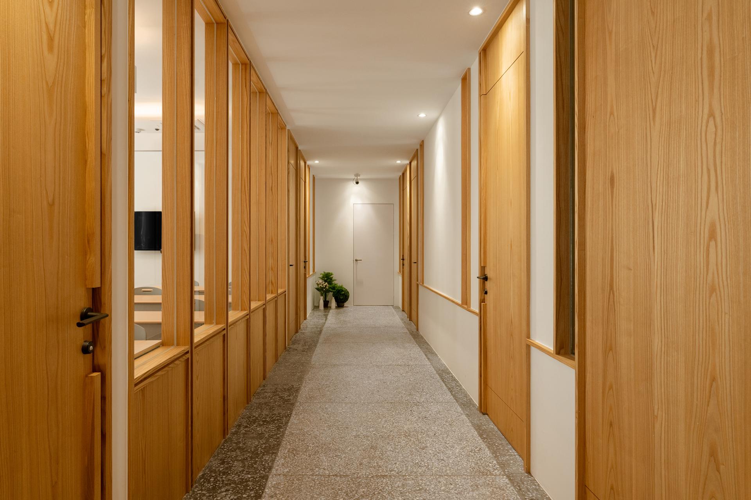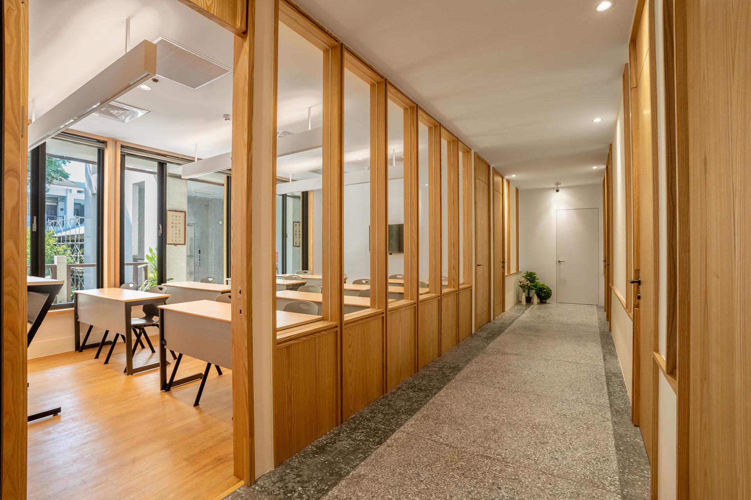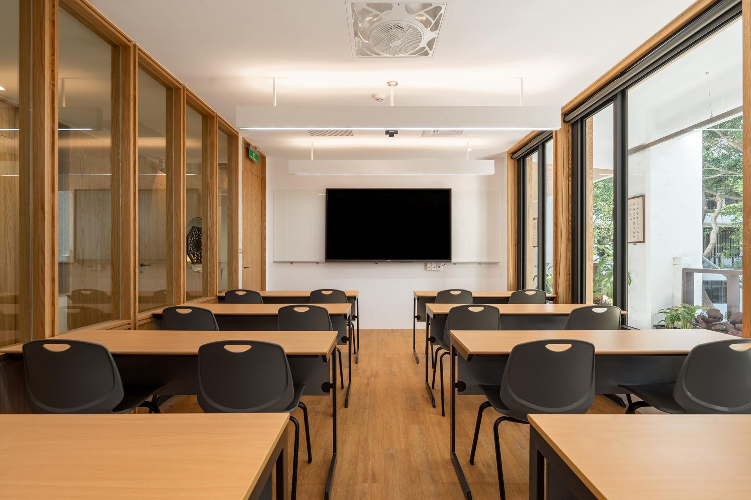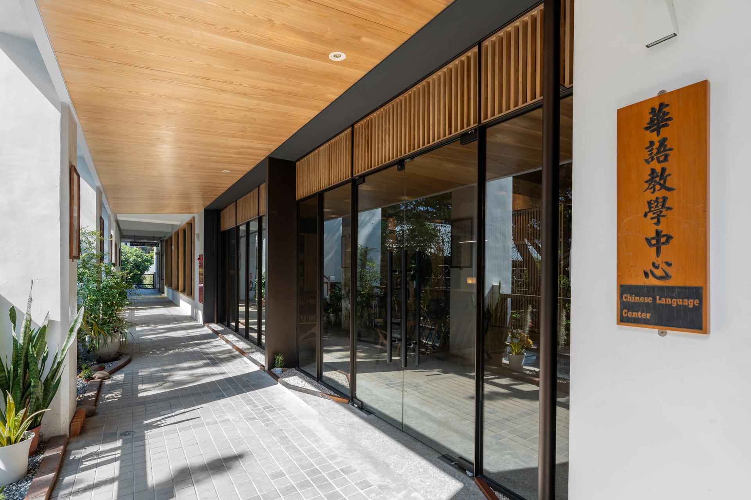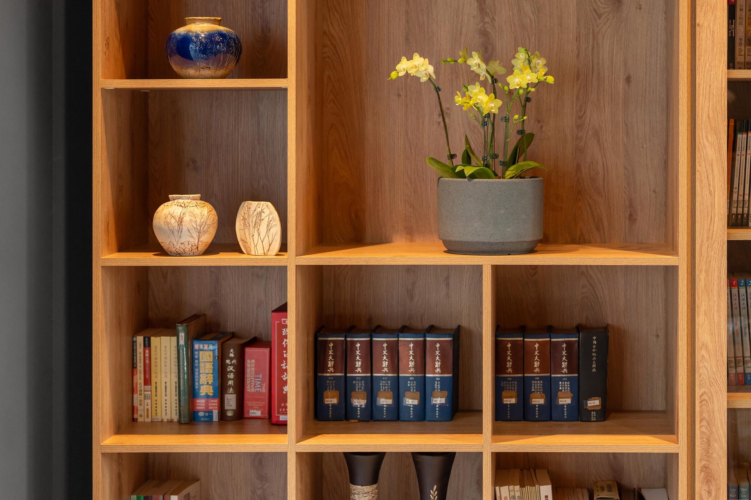2024 | Professional

Chinese Language Center
Entrant Company
Tsong Yo Interior Design
Category
Interior Design - Educational
Client's Name
Country / Region
Taiwan
The project is the renovation of a university’s Chinese department, aimed at creating a learning space that merges traditional Chinese culture with modern design while attracting international students. Inspired by Chinese architecture and local Taiwanese elements, the designers grounded the project in modernist principles, skillfully combining the imagery of Tai Chi and traditional Chinese architectural features, while incorporating cultural symbols from Taiwan. The result is a contemporary learning environment rich in Chinese aesthetics.
The open-plan emphasizes fluidity and unobstructed circulation. Large floor-to-ceiling windows bring in natural light and connect to the central courtyard, creating a tranquil atmosphere reminiscent of a traditional three section compound house. The color scheme reflects the balance of Tai Chi, with darker tones on the right side and lighter tones on the left, symbolizing harmony. Modern aesthetics and sustainable design principles infuse the space with a scholarly atmosphere, making it an ideal place for students to immerse themselves in the study of Chinese culture.
Credits

Entrant Company
Shenzhen Technology University
Category
Product Design - Industrial


Entrant Company
Jieyang JunSu Home Industry Co., Ltd.
Category
Product Design - Kitchen Accessories / Appliances


Entrant Company
The Brand Crafters
Category
Packaging Design - Beauty & Personal Care


Entrant Company
Zhuyuan He
Category
Product Design - Future Technologies

