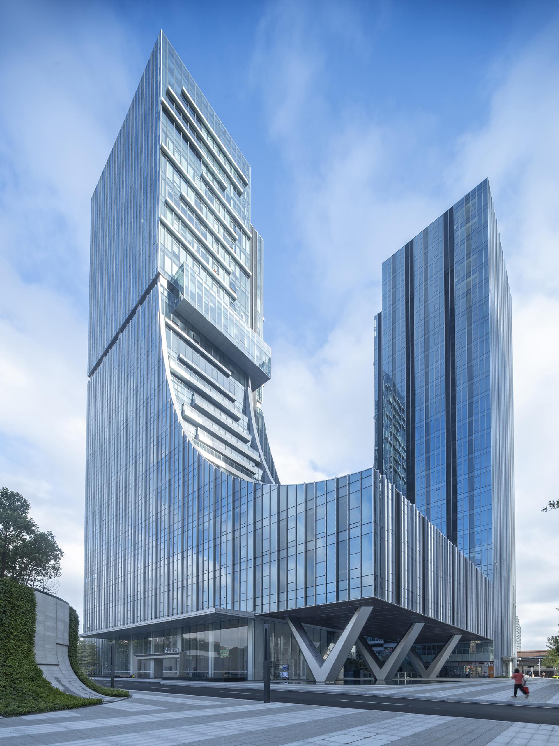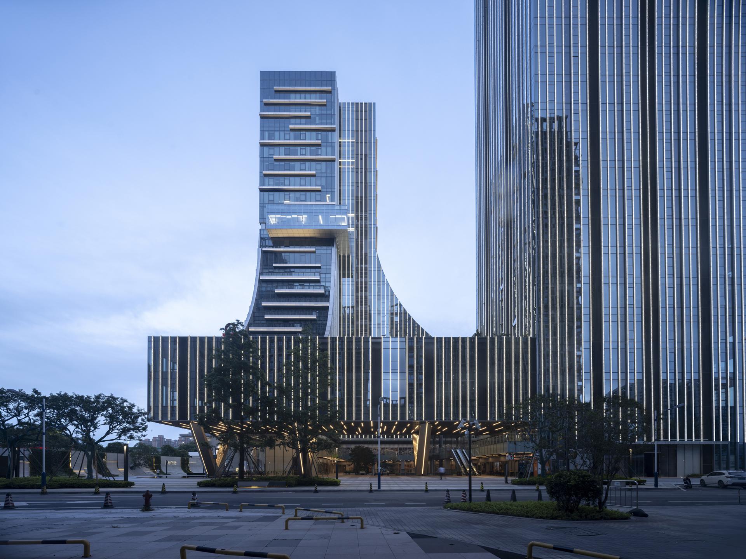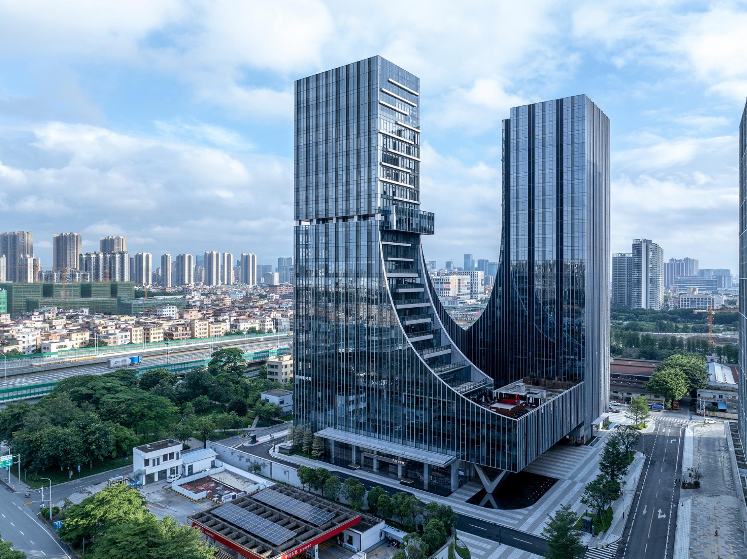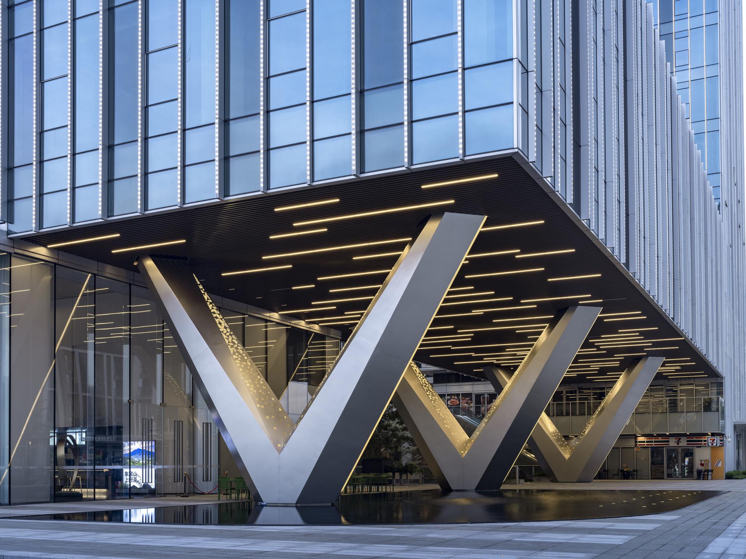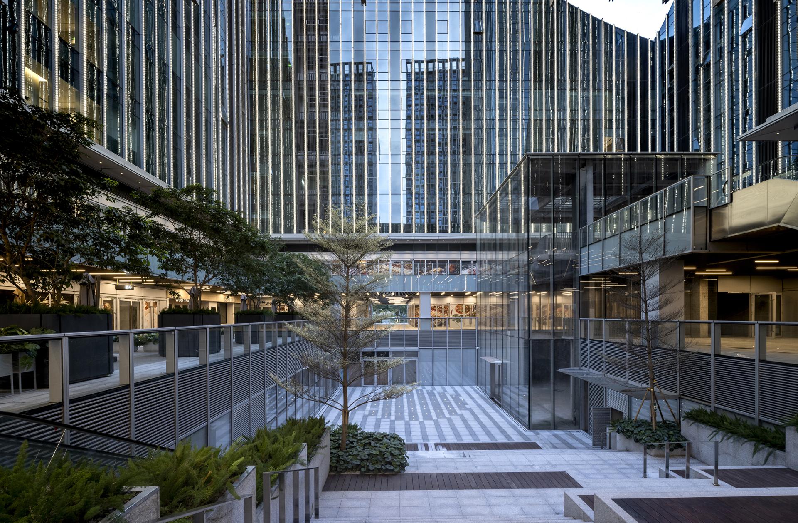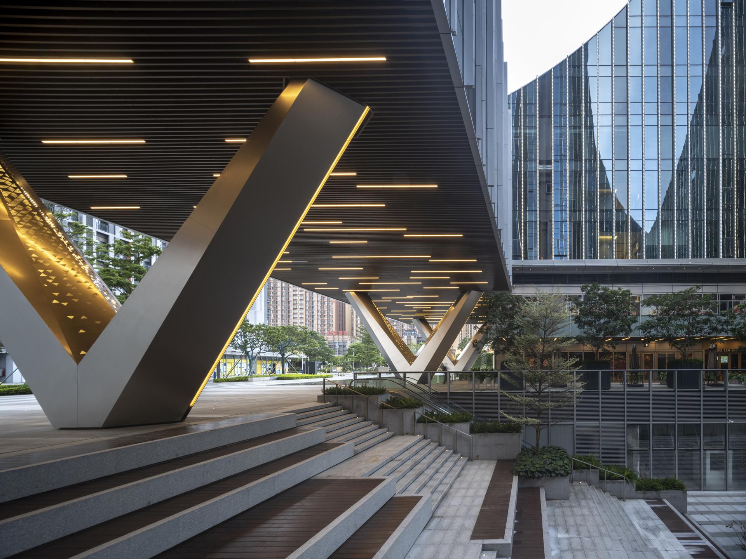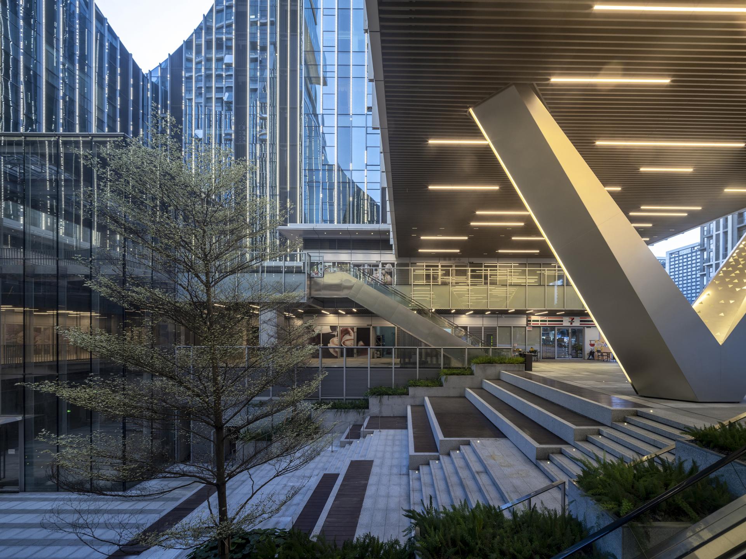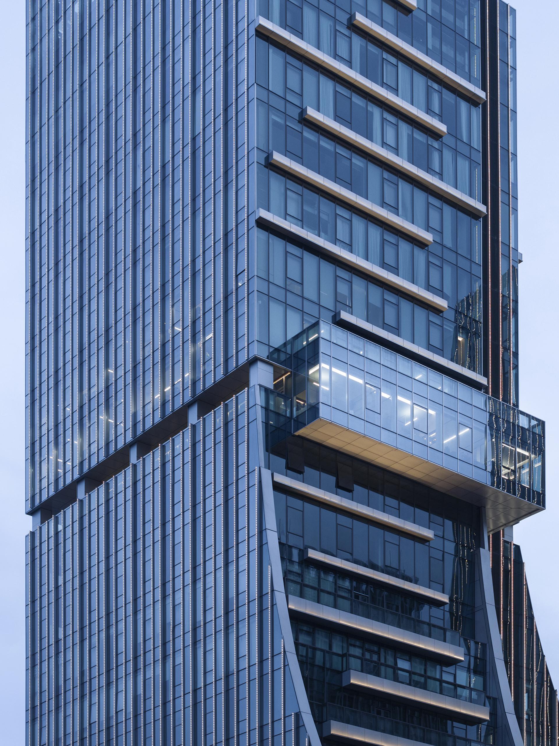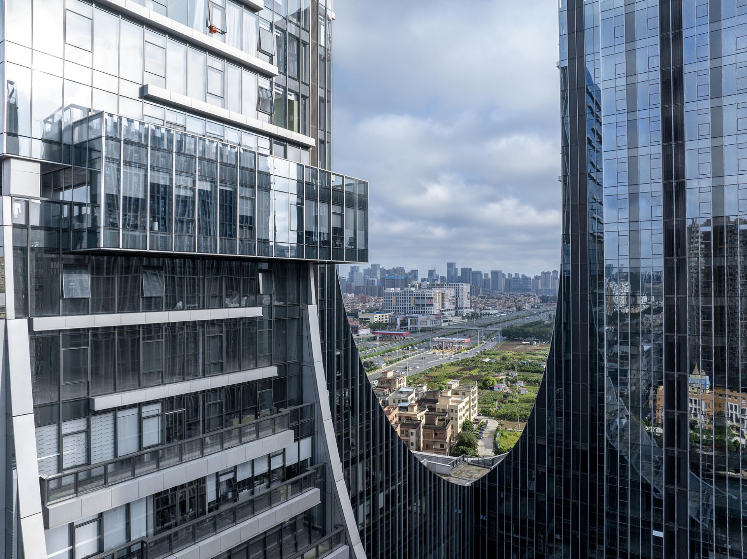2024 | Professional
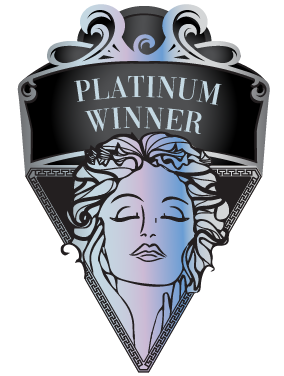
Leju United Center
Entrant Company
XAA JANSON XIAN ARCHITECT+ASSOCIATES
Category
Architectural Design - Office Building
Client's Name
Guangdong Leju Industrial Co., Ltd.
Country / Region
China
Leju United Center is located in the center of Foshan's First Ring Innovation Circle.Considering the landscape views and the urban interface, the architects adopted a diagonal "twin-tower" layout. The towers are positioned at the northeast and southwest corners of the site, allowing each tower to enjoy unobstructed views while creating a visual corridor and spatial composition that harmonizes with the surrounding environment.Two towers are strategically set back from the eastern buildings and the western expressway to minimize the impact of the surroundings, ensuring good ventilation and natural lighting, while maximizing the office buildings’ exposure to the city. The building uses curves to overlap layers and retreat, naturally forming a "U" shaped architectural form, forming the first impression of the city's main road and redrawing the city skyline.
Leju U Center focuses on multifunctional spaces, with the two towers serving as the headquarters and multifunctional office spaces. The layered terrace design creates multi-level courtyard spaces, bringing nature and ecology into the business environment, enhancing and expanding the spatial experience.
The base of the towers is connected by a podium, forming a public and open commercial space that integrates with the urban interface, accommodating diverse urban life and revitalizing the city.
The podium's eastern side is elevated on the ground floor to alleviate the oppressive feeling caused by surrounding buildings and to reduce the perception of urban congestion. The elevated ground floor is supported by three V-shaped columns, creating a distinctive “grey space” that emphasizes spatial sharpness.
The massive V-shaped columns and structural framework work together to form a vibrant, open courtyard space. The open space and unique geometric elements create a strong visual impact, encouraging interaction between people and the environment.
The enclosed space also features a sunken courtyard with strong Lingnan characteristics, breaking the sense of emptiness and visual monotony. The sunken courtyard connects various commercial scenarios, providing a diverse, multi-functional venue for public activities. It also accommodates Lingnan’s climatic conditions, promoting natural airflow and preventing ground moisture from penetrating the building, achieving a harmonious vision of green ecology and industrial architecture.
Credits
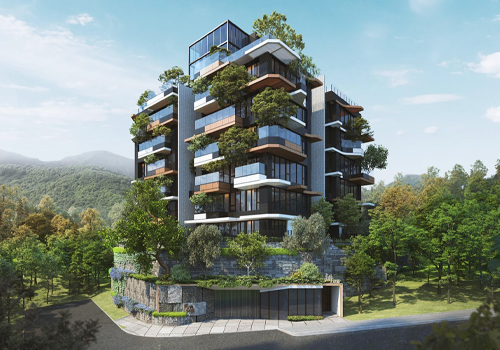
Entrant Company
IN-LIFE REAL ESTATE DEVELOPMENT CO., LTD
Category
Architectural Design - Conceptual

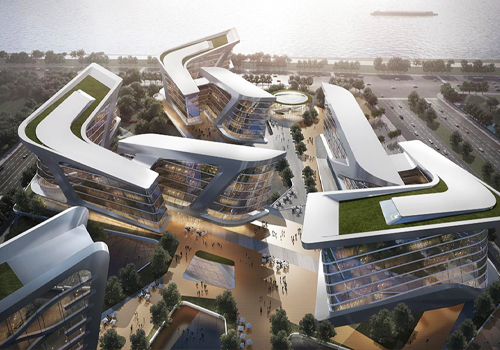
Entrant Company
Studio MI - Mingxun Zou
Category
Architectural Design - Mix Use Architectural Designs

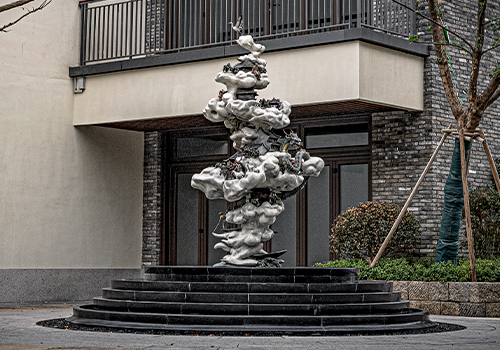
Entrant Company
MIDAS Company
Category
Landscape Design - Sculpture Design

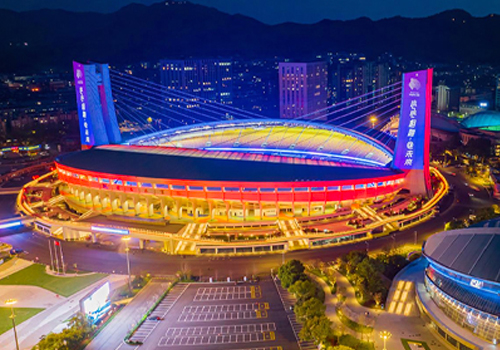
Entrant Company
Zhejiang Province Institute of Architectural Design and Research Co.,Ltd(ZIAD)
Category
Lighting Design - Architectural Lighting

