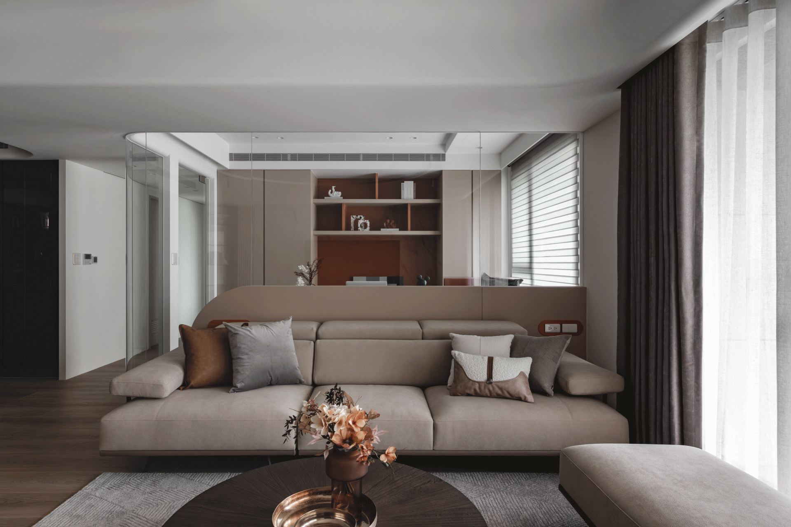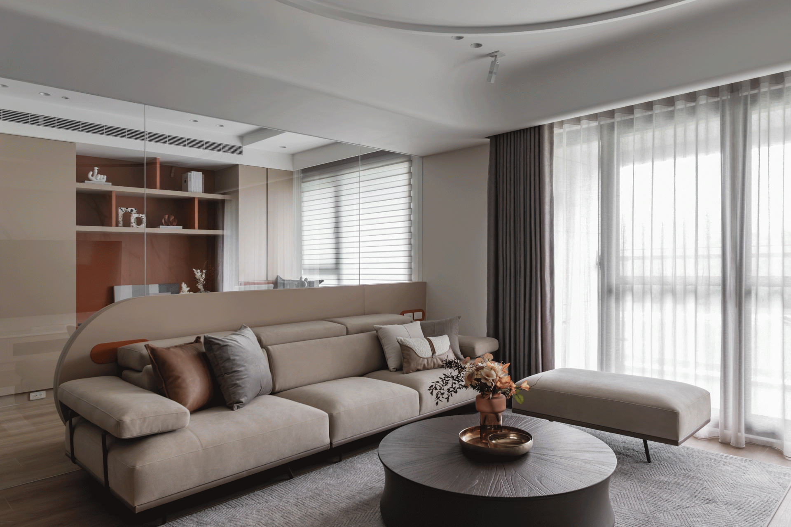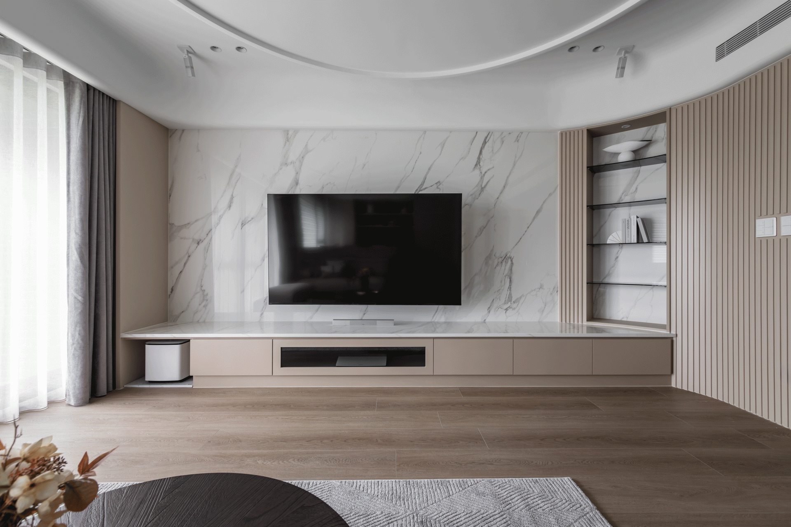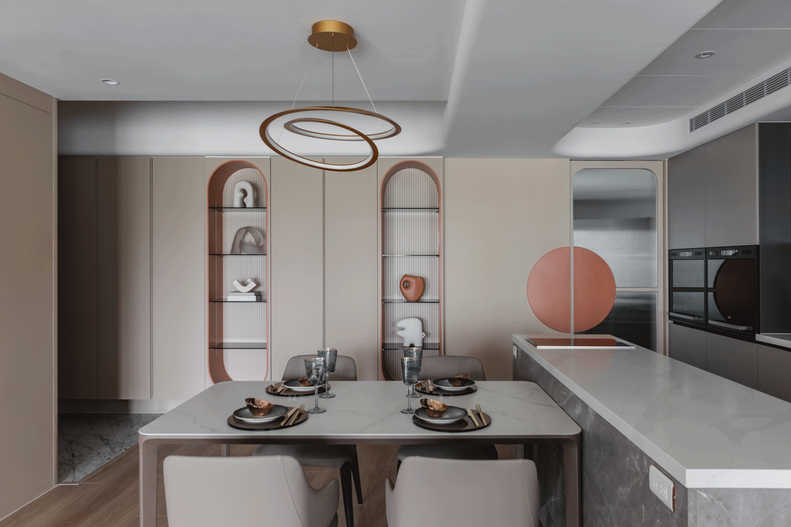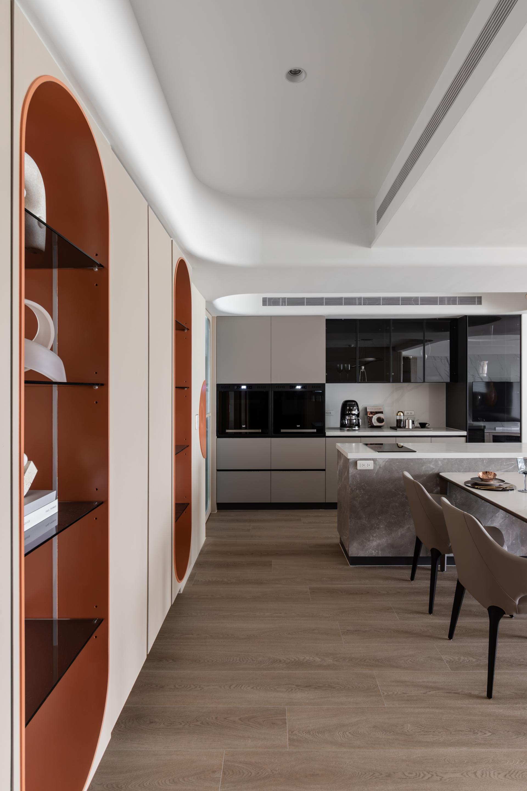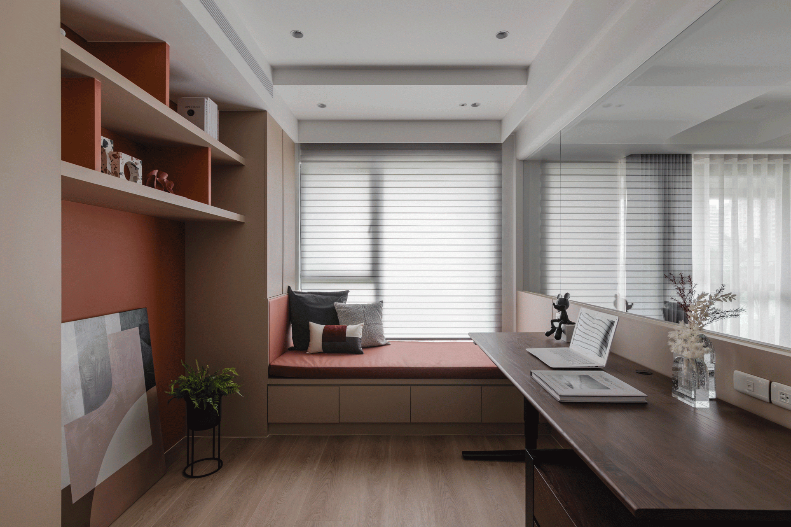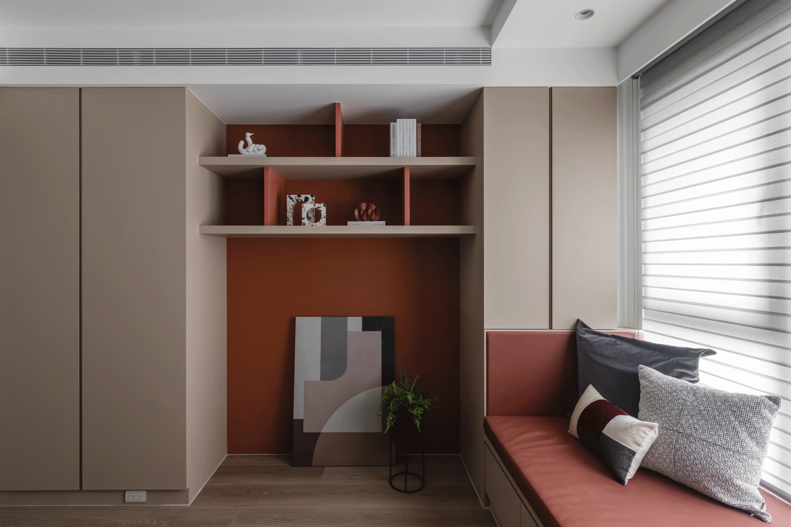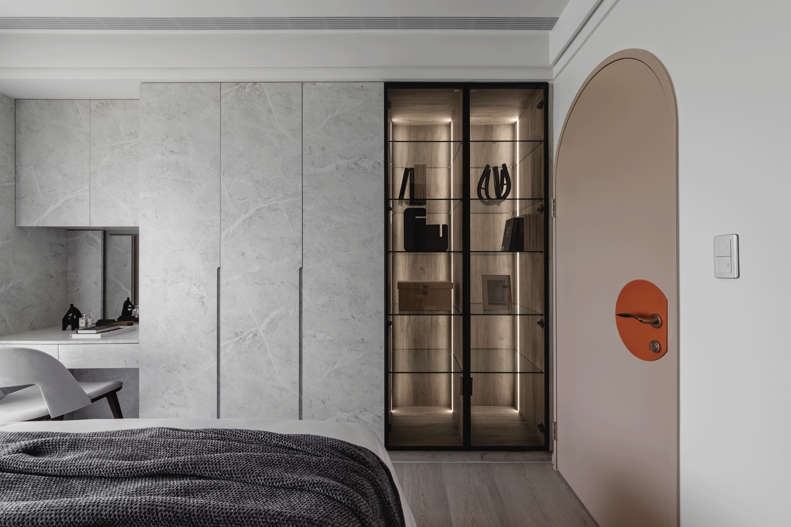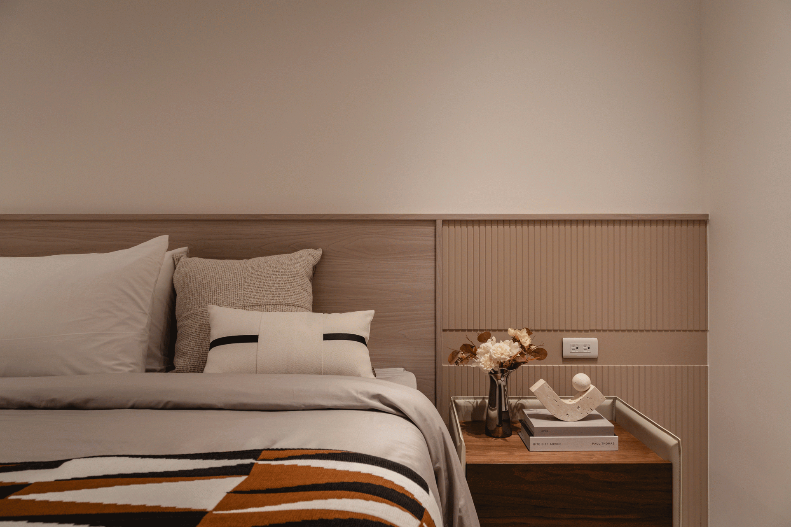2024 |

Comfortable & Cozy Home
Entrant Company
Studio HJ Interior Design
Category
Interior Design - Living Spaces
Client's Name
SHI
Country / Region
China
The 6th-floor home boasts stunning, unobstructed views of nature, where the flowing river and lush trees breathe life into the interior design. When the owner entrusted us with this empty, unfinished space, they envisioned a home that transcended the boundaries of traditional decor, where modern aesthetics harmonize with the natural environment.
The owner, hailing from the United States, sought to move beyond the conventional wood textures, embracing bold color contrasts and unique design elements. After thoughtful discussions, we drew inspiration from the surrounding landscape and the client’s modern tastes to craft a bespoke design. Flowing curves shape the space, while daring use of color breaks convention, adding depth and intrigue.
The living room is a visual dialogue, where grey and brown tones on the sofa meet vibrant orange accents, creating a balance between the warmth of nature and the elegance of modern simplicity. The curved lines of the background wall seem to echo the gentle flow of nature, infusing the space with a sense of movement. Large thin tiles and clean lines open up the home, making it bright and expansive.
One of the challenges was the owner's remote location, as they were working abroad. Through seamless communication, we overcame the barriers of time and distance, turning the design vision into reality. Sustainability was also at the heart of our material choices, as we embraced eco-friendly solutions, inviting nature's breath into the home.
This residence is more than just the union of design and function; it is the result of a harmonious connection between designer and homeowner. Every detail tells a story of creativity and inspiration, weaving modern aesthetics with the warmth of nature to create a home that is not only beautiful and sustainable but deeply meaningful.
Credits

Entrant Company
THE EXHIBIT COMPANY
Category
Architectural Design - Museum, Exhibits, Pavilions

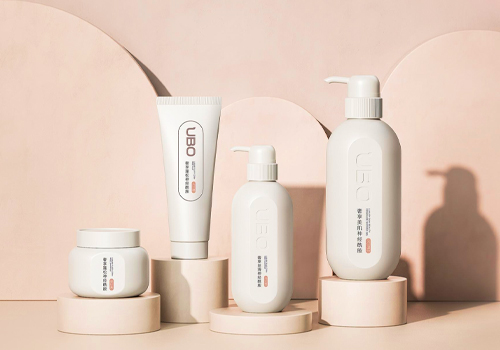
Entrant Company
Banwea Brand Design (Shanghai) Co., Ltd.
Category
Packaging Design - Beauty & Personal Care


Entrant Company
wanxin li
Category
Conceptual Design - Mobility


Entrant Company
DESMOOD
Category
Interior Design - Residential

