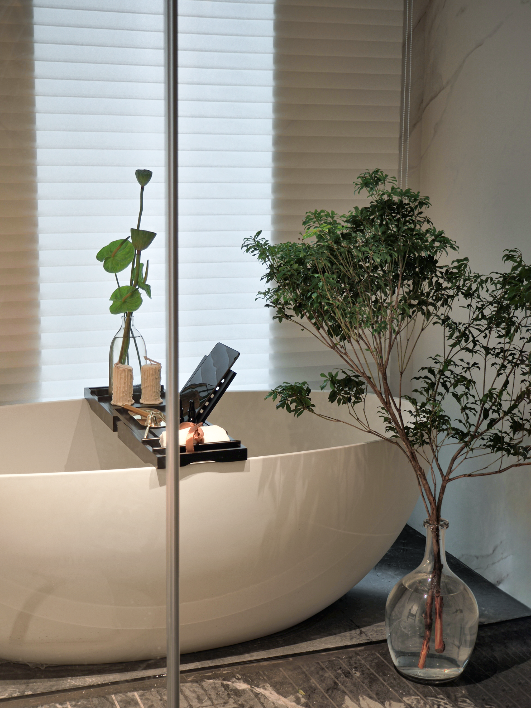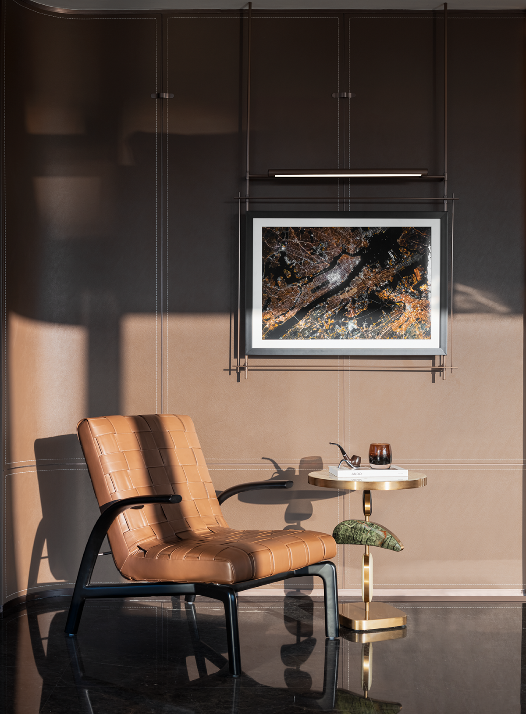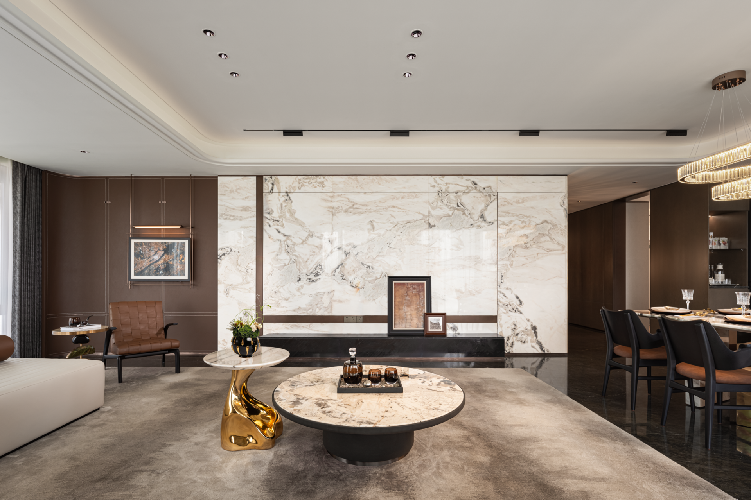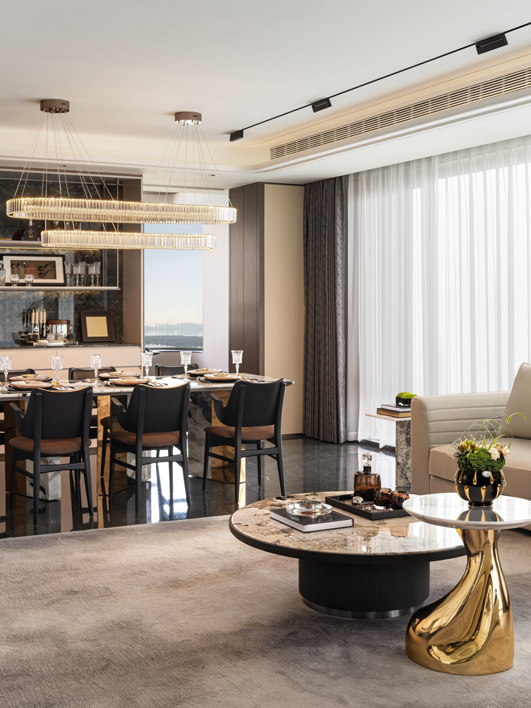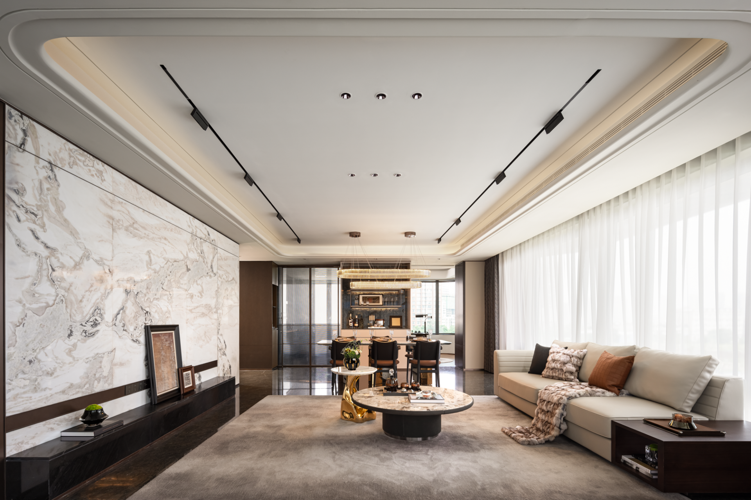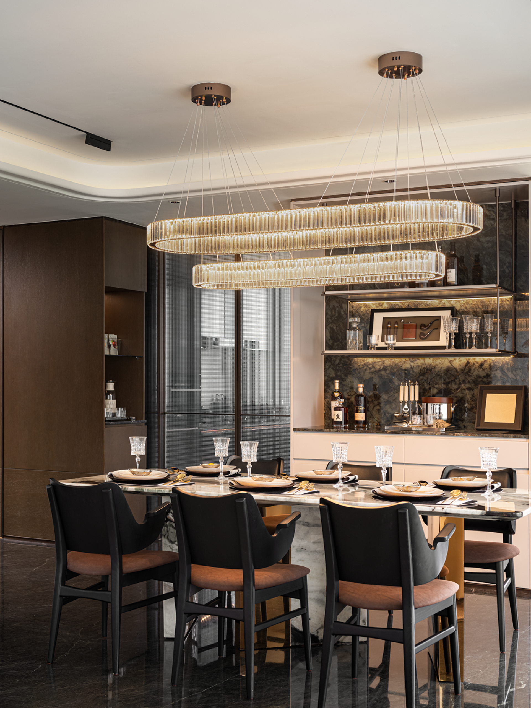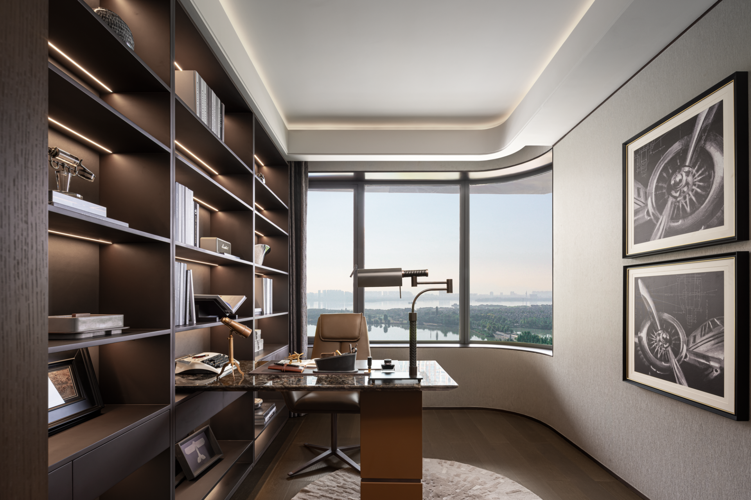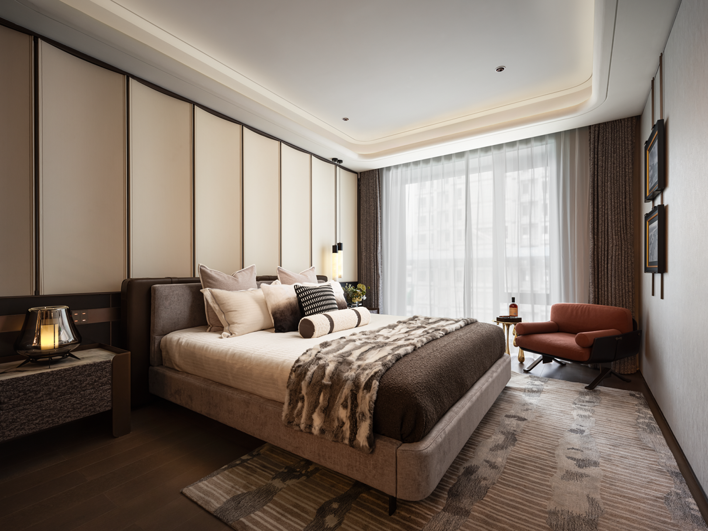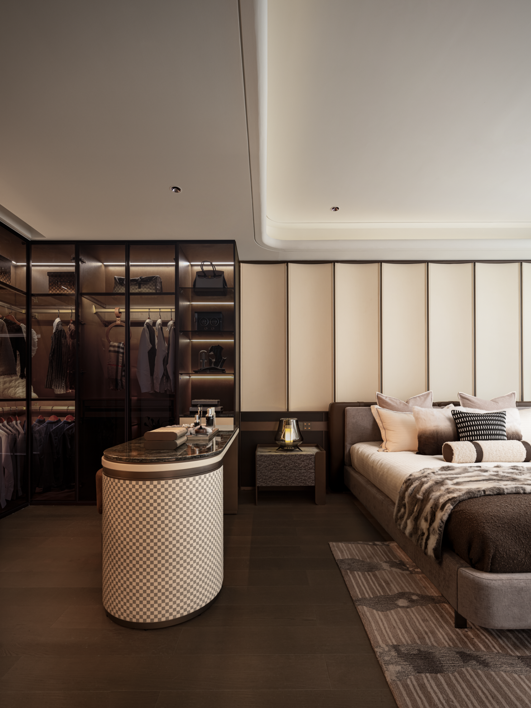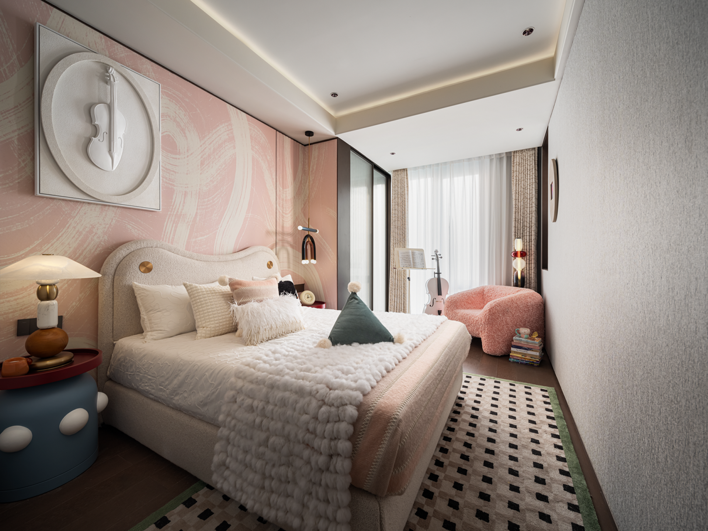2024 | Professional
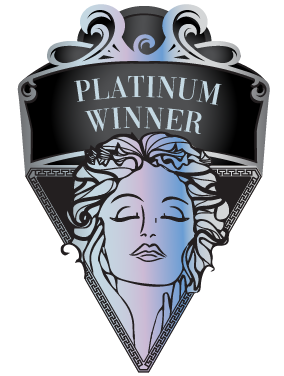
POWERCHINA·ROYAL MANSION
Entrant Company
GREENTOWN IDEAL LIFE · Mao Chao
Category
Interior Design - Residential
Client's Name
POWERCHINA REAL ESTATE GROUP LTD.
Country / Region
China
This project is located in Zhengzhou, the most economically developed city in Henan province and one of China's most important transportation hub cities. Situated in the heart of the Yellow River Basin, it holds a central position in the Yellow River civilization and boasts the country's first national-level airport economic comprehensive experimental zone—the Zhengzhou Airport Economic Comprehensive Experimental Zone.
Striking a balance between luxury, nobility, living, and enjoyment, the design aims to achieve harmony through smooth, concise lines, creating a coordinated and exquisite living environment.
In the main living room, we have chosen furniture from Minotti, characterized by light-colored leather that combines aesthetics and practicality. This style complements the overall environment and is enhanced by the large floor-to-ceiling windows on both sides of the living room and the curved floor-to-ceiling windows. A double-sided sofa is placed on the balcony, allowing the homeowners to fully appreciate the beautiful scenery outside. Additionally, a woven leather-style single sofa and a Pandora luxury stone side table, combined with floor lamps, not only fulfill basic lighting functions but also add dynamism to the living room, creating a cozy corner for relaxation and setting the tone for the entire residence.
The dining table combines panda white luxury stone with metal, creating a unique and luxurious atmosphere. Paired with a light luxury artistic chandelier, it sets a grand and high-quality ambiance. .
In the master bedroom, a large backrest combined with fabric provides a more comfortable and soft experience, while leather elevates the overall space's texture. The metal details of the bedside tables highlight a more exquisite lifestyle, complemented by a luxurious and stylish background wall that combines comfort with aesthetics.
The study and living room have been interconnected, allowing visibility from the study to the living room, enhancing the interior's sense of space and openness. While our current design showcases it as a study, it can easily transform into a fourth bedroom, offering more possibilities for the home.
The children's room features vibrant pink bedding and white wardrobes, complemented by geometric patterned curtains that add depth and dimension.
Credits
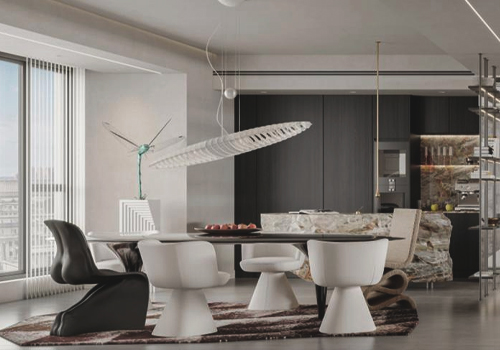
Entrant Company
SYLVIA DESIGN STUDIO
Category
Interior Design - Residential

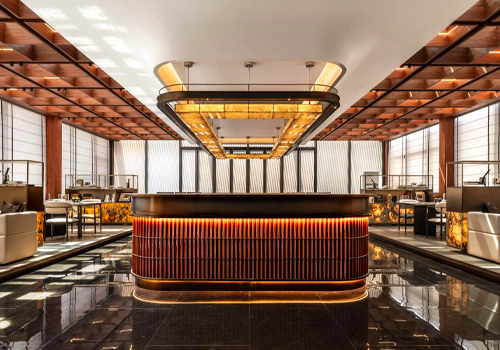
Entrant Company
DAS Design Co.,Ltd
Category
Interior Design - Mix Use Building: Residential & Commercial

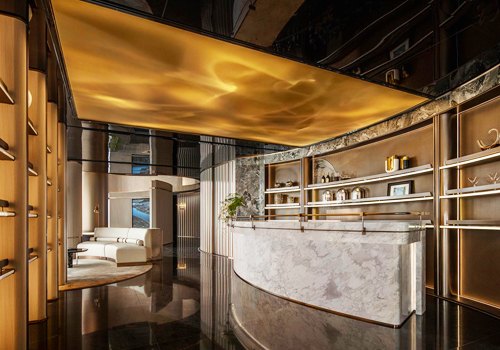
Entrant Company
OCEAN INTERIOR DESIGN CO., LTD
Category
Interior Design - Showroom / Exhibit


Entrant Company
Archperience (Beijing) Design
Category
Architectural Design - Mix Use Architectural Designs

