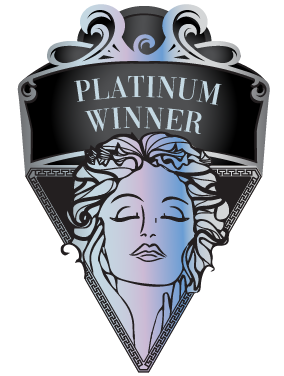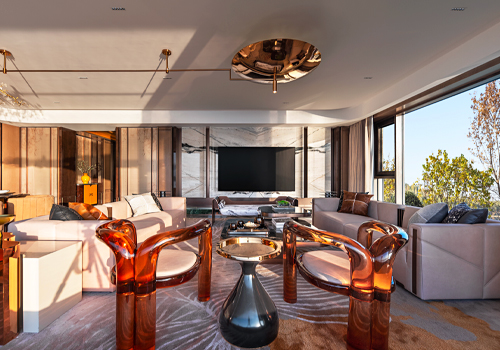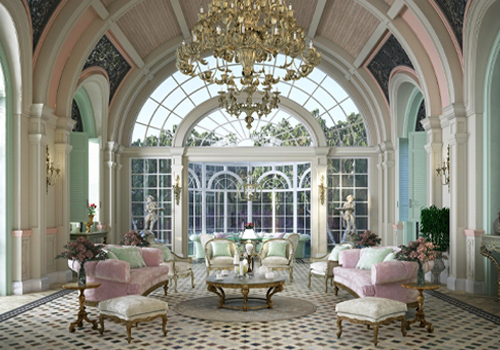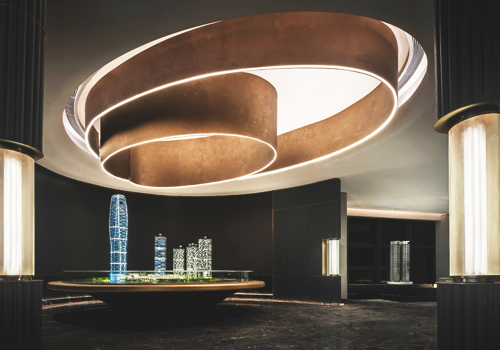2024 | Professional

JINCHEN REAL ESTATE SPIRE CAROL (JIANG SHAN FU)
Entrant Company
Shanghai PTArchitects
Category
Architectural Design - Residential
Client's Name
JINCHEN REAL ESTATE
Country / Region
Background and Positioning
SPIRE CAROL is located in the heart of Dezhou, Shandong Province, surrounded by vast green spaces to the south, with Dezhou Sports Park and Changhe Park to the west, and Dongzi Garden Scenic Area to the east. The northern side is adjacent to a maternity and children’s hospital, as well as Dezhou City Hospital, providing convenient medical services. This prime location offers excellent natural landscapes and comprehensive amenities, positioning the project as a high-end ecological residential community, aimed at meeting the demand for upscale urban living.
Design Concept and Inspiration
The project draws inspiration from traditional Chinese gardens, with the core concept of “Crafted Courtyard Homes.” It integrates modern craftsmanship with the aesthetic of oriental landscapes, emphasizing harmony between humans and nature. The design employs a multi-layered spatial approach, using staggered garden terraces, vertical greenery, and setback layouts to create a rich sense of spatial depth. This allows residents to enjoy a green ecological environment even in an urban setting. The overall design not only implements sustainable ecological principles but also combines modern architectural elements with oriental aesthetics through the “One Ring, Multiple Gardens” layout.
Planning and Layout
To minimize the impact of commercial and road activities on the residential area, the project utilizes an elevated site plan that separates the commercial and residential spaces through height differentials. The south-north layout follows a pattern of higher elevations in the north and lower in the south, ensuring privacy for residents while maximizing the use of surrounding natural landscapes. The southern block maintains a floor area ratio of 2.0, featuring staggered layouts, setback terraces, and vertical gardens to create multi-dimensional green spaces. Residents can enjoy garden views from their homes, with enhanced living comfort through features such as panoramic corner windows, dual circulation systems, and large living rooms.
Credits

Entrant Company
Shenzhen Dikai Interior Design Co., Ltd.
Category
Interior Design - Residential


Entrant Company
Rawan Barakat
Category
Interior Design - Home Décor


Entrant Company
ELONG DESIGN
Category
Interior Design - Home Décor


Entrant Company
Jiang & Associates Creative Design
Category
Interior Design - Service Centers










