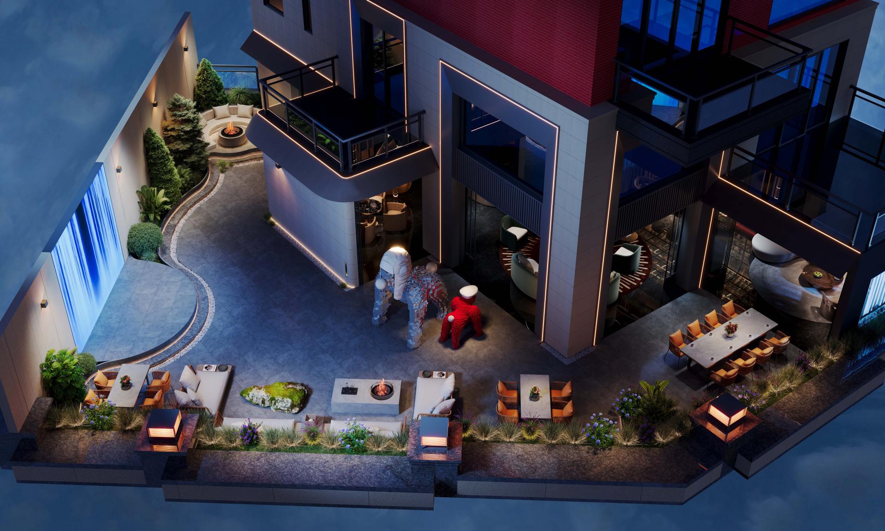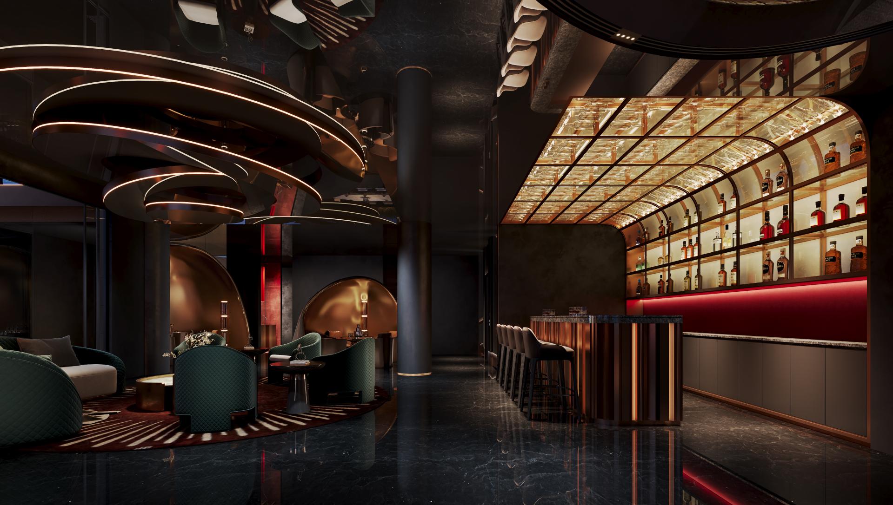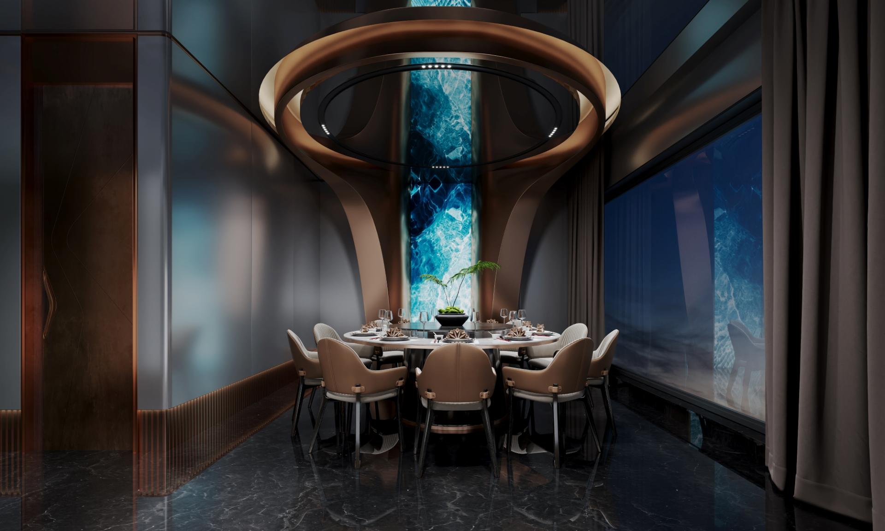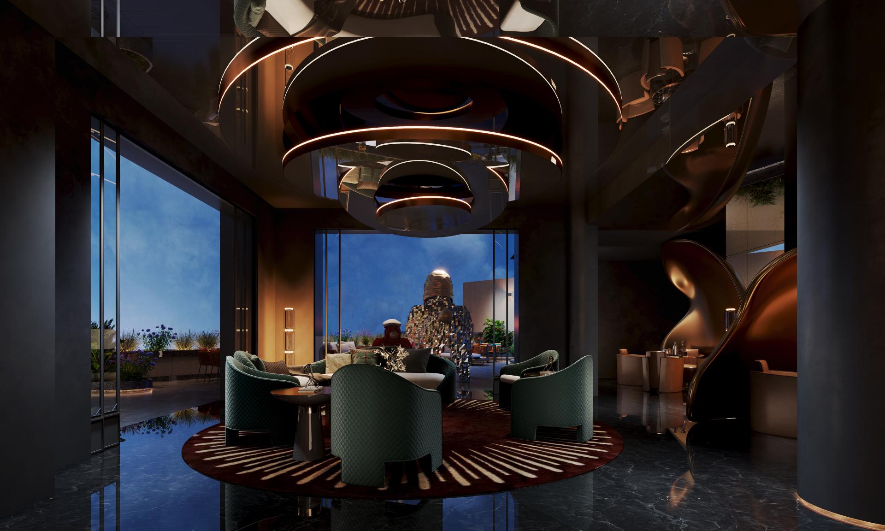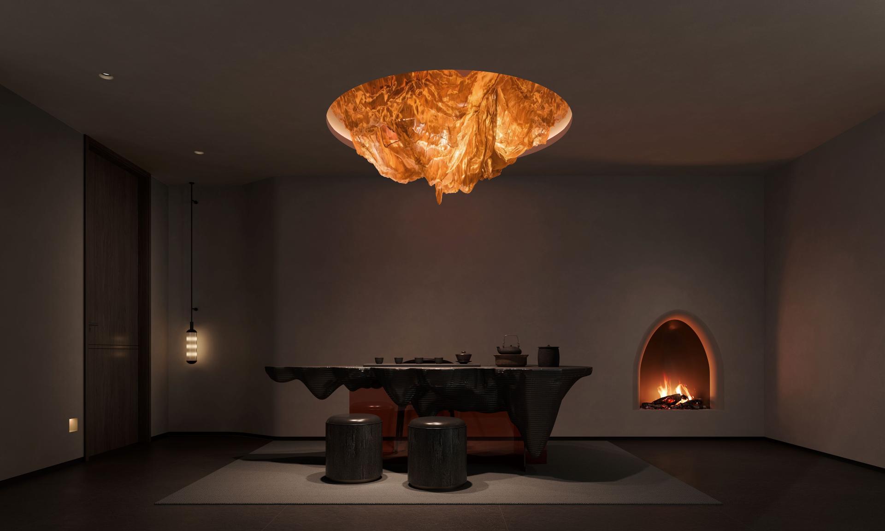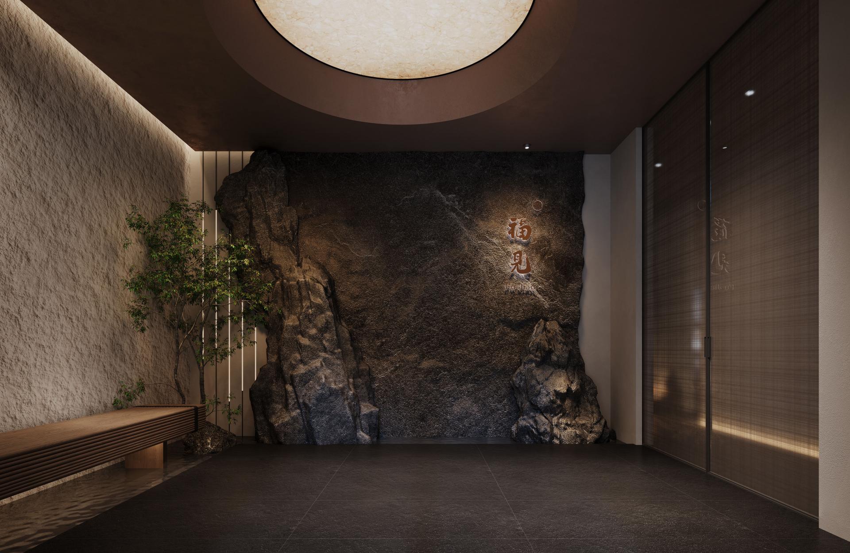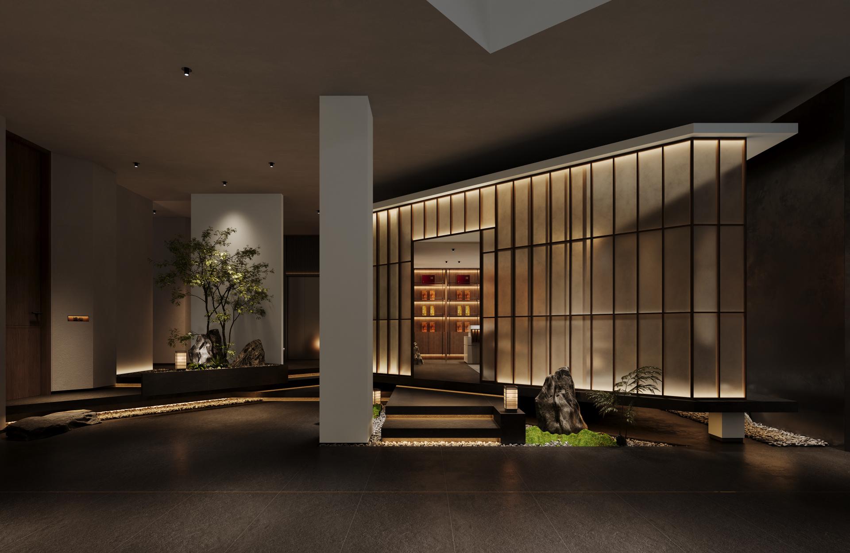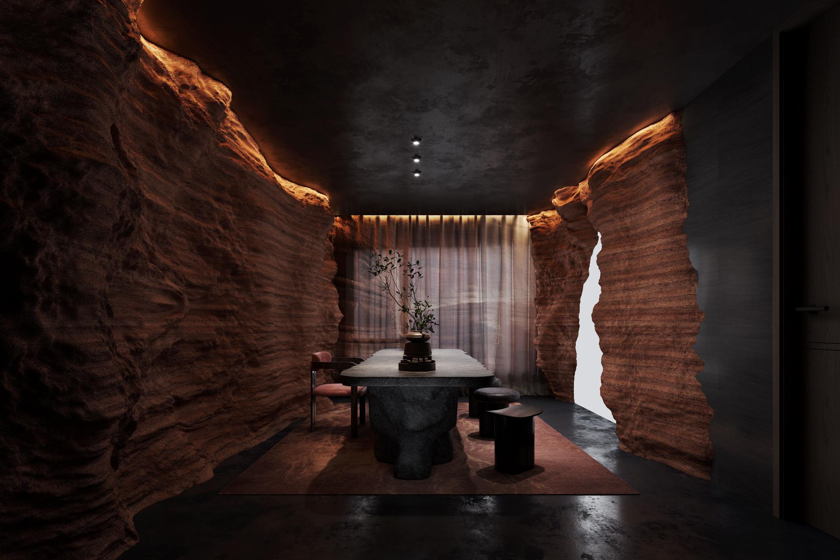2024 | Professional
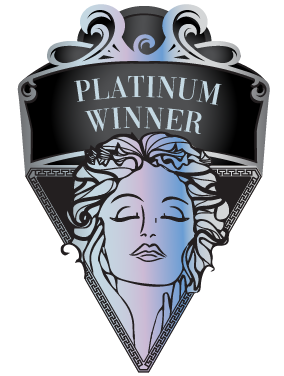
Fujian Tea Club
Entrant Company
Fujian Guoguang Yiye Architectural Decoration Design Engineering Co., Ltd. Xiamen Branch
Category
Interior Design - Other Interior Design
Client's Name
Fujian Guoguang Yiye Architectural Decoration Design Engineering Co., Ltd. Xiamen Branch
Country / Region
China
This case is located in Quanzhou, Fujian Province. The property of this building is purchased by Party A. As a private clubhouse, more investment will be made if funds permit. The format of this building is divided into three large parts. The first and second floors are tea space for leisure, and the third floor is whisky and cigars. The fourth and fifth floors are private kitchens and dining.
The club is designed to turn the first to second floors into a brand of tea. It is a unique place that integrates tea culture, social, leisure and business functions. It uses deconstructive design methods such as block interspersion and color block interspersion to make the first to second floors of the project into a tea club space integrating tea sales, tea tasting and display.
The three layers make a whisky coffee party, creating a unique space that combines elegance, fashion and comfort for customers to enjoy the wonderful experience of whisky and coffee. The clubhouse design skillfully combines modern style with luxury elements to create a vibrant and meaningful atmosphere.
The fourth to fifth floors are mainly used as dining space and luxurious boxes to create a high-end, comfortable and private space for guests.
Credits
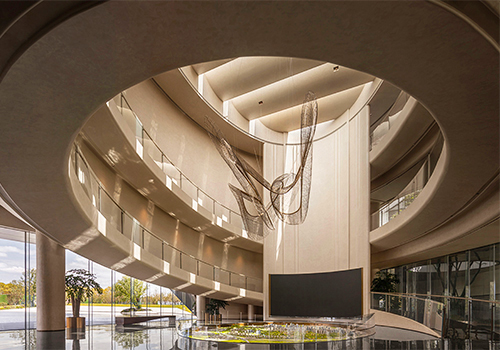
Entrant Company
SRD DESIGN
Category
Interior Design - Commercial

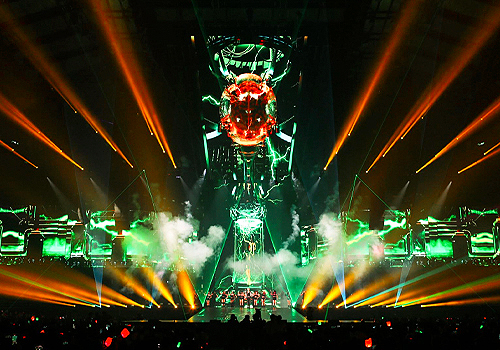
Entrant Company
B'IN LIVE CO., LTD.
Category
Lighting Design - Entertainment Lighting


Entrant Company
RDesign International Lighting
Category
Lighting Design - Art (Interior & Exterior Lighting)

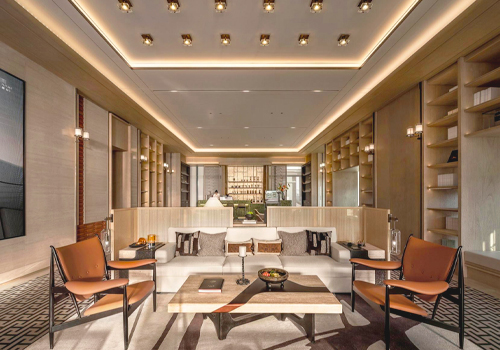
Entrant Company
G-art Interior Design (Shanghai) Co., Ltd.
Category
Interior Design - Other Interior Design

