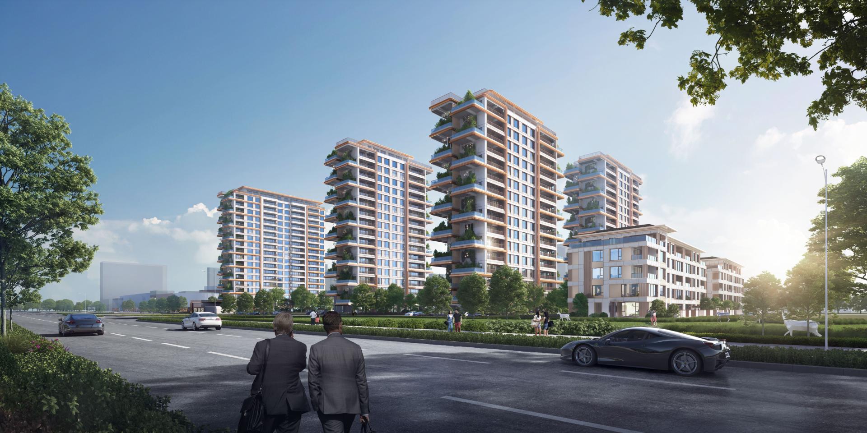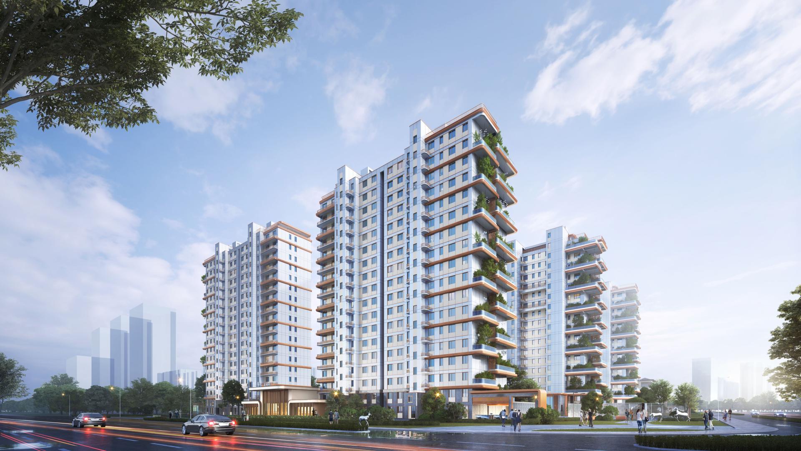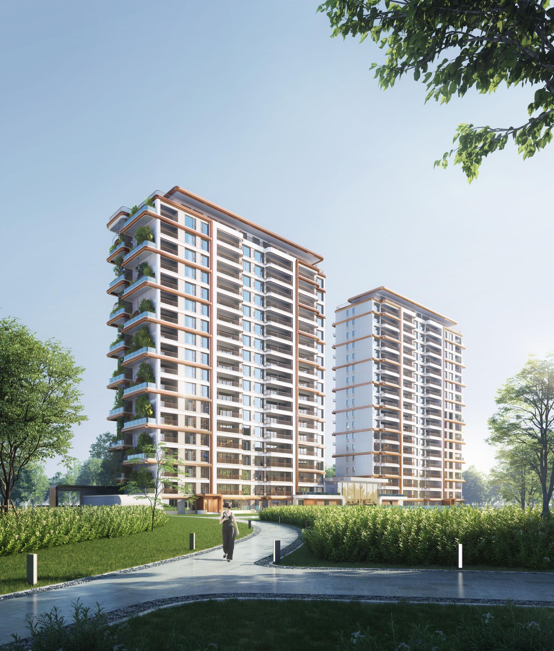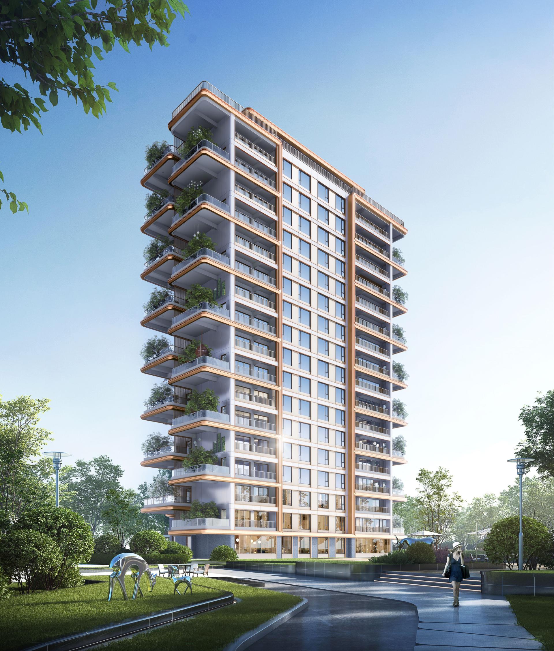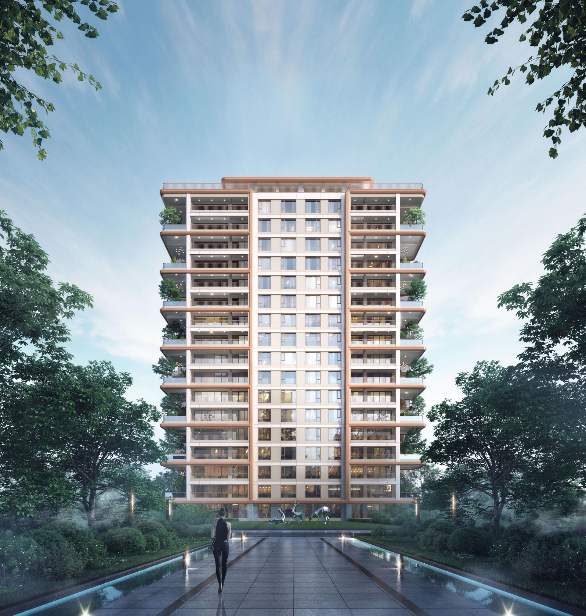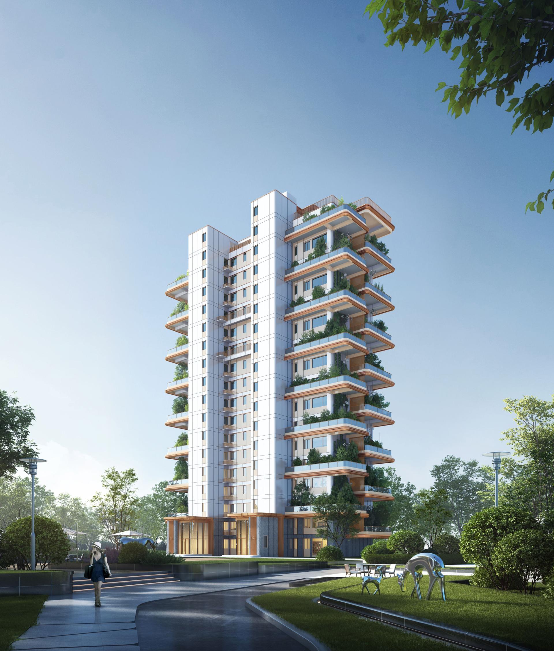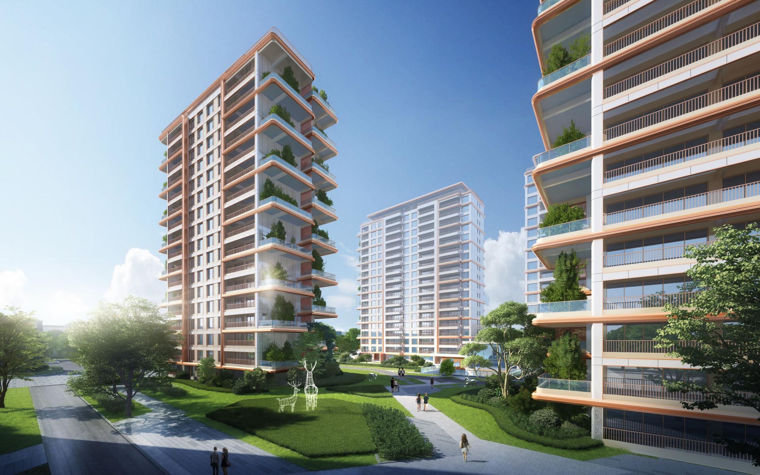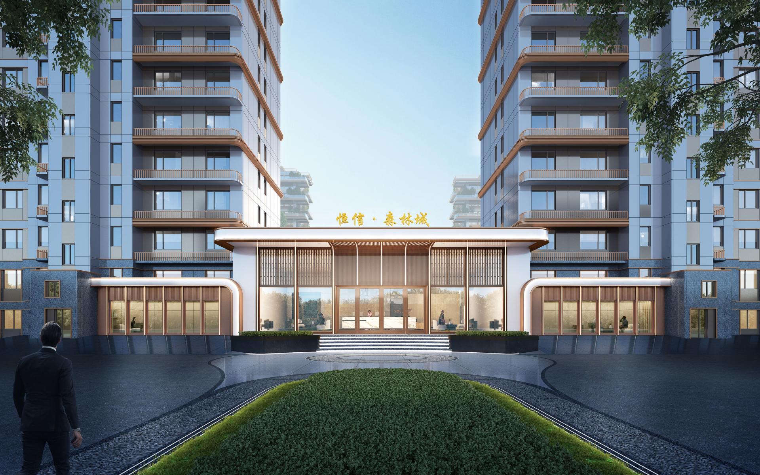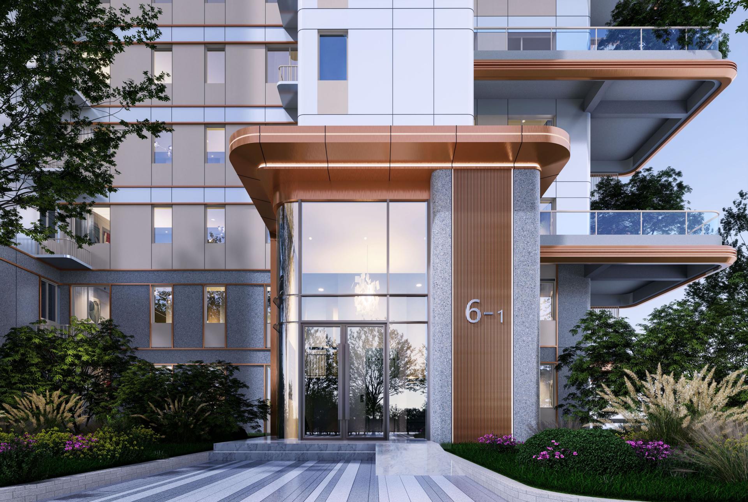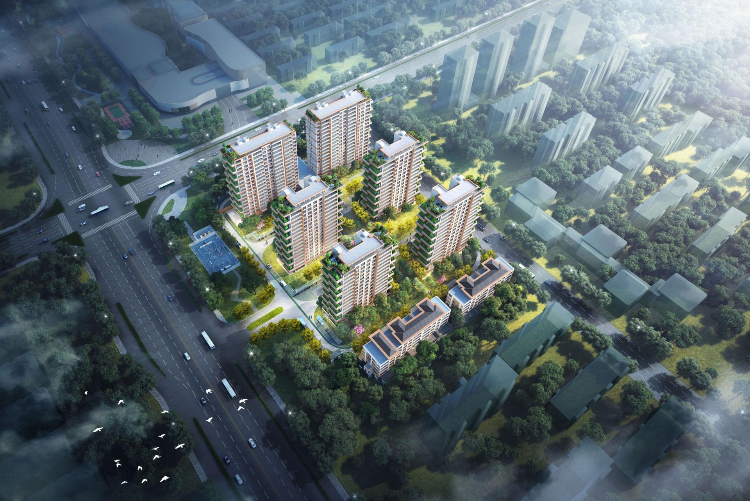2024 | Professional

Hengxin Forest City
Entrant Company
Jinshi Design Group
Category
Architectural Design - Residential
Client's Name
Weifang Hengxin Construction Group Co., LTD
Country / Region
China
Located in Fangzi District, Weifang City, Shandong Province, China, this project is at the intersection of Bohai Road and Longquan Street. The community land area is about 22,398 square meters, the total construction area is 70,607 square meters, of which the above-ground construction area is 53,755 square meters, the underground construction area is 16,852 square meters, the plot ratio is 2.4, the building density is 21.7%, and the green land rate is 35.0%. Within the site, 8 residential buildings and 1 supporting building are planned to be constructed, of which 6 are 17-18F high-rise residential buildings, 2 are 4F superimposed villas, and there is 1 one-floor supporting building.
Based on the concept of the fourth generation of ecological residence in China, the design pursues a modern sense and reflects the characteristics of the times, and fully considers the urban interface facing Bohai Road. At the same time, the concept of "forest residence" is introduced to achieve the ecological goal of coexistence between the city and nature. As an innovative ecological demonstration community in Weifang City, the project strives to create a free, comfortable and aesthetic vertical forest and oxygen bar for residents.
In terms of planning, design and architectural layout, the design emphasizes diversified spatial forms and focuses on urban life, human settlement quality and community communication. The site is rectangular and relatively flat. The residential units follow the basic logic of a north-south parallel layout to ensure the uniformity of individual buildings. The staggered layout of the interior plans and floors gives the residents a better lighting surface and wider view of landscape, while the outer street-facing facades are also better displayed. In the residential area, the pedestrian street and the entrance green square connect the green space together so that the central green space penetrates through each other, forming a green network system that combines points, lines and surfaces. The perfect integration of landscape pieces and structures with the green network eventually forms a boutique community pattern with the integration of public lawn, landscape pieces and architectural forms.
Credits
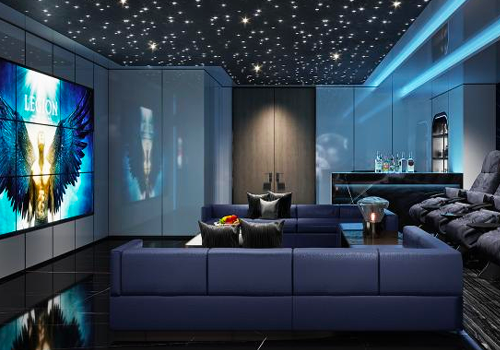
Entrant Company
Fujian Chenyang Decoration Design Engineering Co., Ltd.
Category
Interior Design - Residential

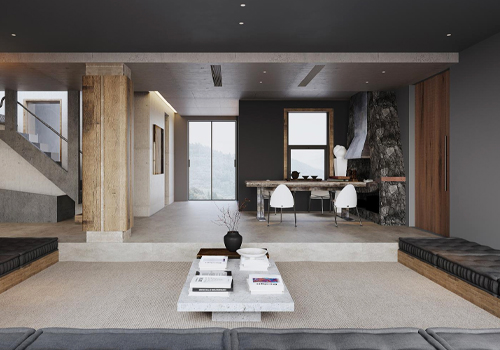
Entrant Company
SANS
Category
Interior Design - Residential


Entrant Company
Rhode Island School of Design
Category
Architectural Design - Conceptual


Entrant Company
Shenzhen Petsuper Smart Technology Co., Ltd.
Category
Product Design - Animals & Pets (NEW)

