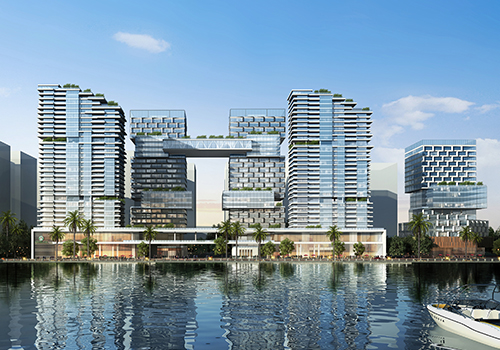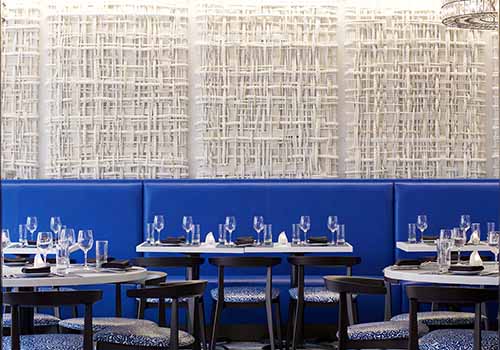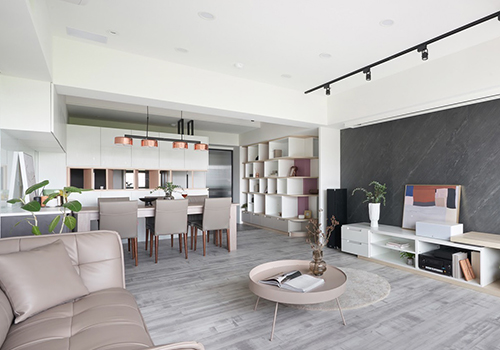2020 | Professional

‘TIZ’ TECHNOLOGY & INFORMATICS ZONE, CLUBHOUSE, TURKEY
Entrant Company
Prof. Dr. Ahmet Vefik Alp, Alp Mimarlar Tasarim / Architects Planners Ltd
Category
Architectural Design - Hospitality
Client's Name
Technology & Information Zone Directorate
Country / Region
Turkey
‘TIZ’ TECHNOLOGY & INFORMATICS ZONE CLUBHOUSE, TURKEY
‘TIZ’ Technology & Informatics Zone Clubhouse, Turkey, is planned for the use of the administrative and research staff of the technology zone and technoparcs in Gebze, Kocaeli, Turkey.
The spatial organization of the building consists of a dynamic composition formed by 2 square blocks colliiding and penetrating the iconic conical glass foyer atrium at the center. The structure is complemented by a long and brutalist open terrace that projects towards the Gulf of İzmit.. The large glass cone that shapes the Clubhouse’s central atrium serves as a distrubuting and collecting knob at the heart of the building.
The central kitchen and the entrance lobby are secondary form entities that complement the spatial organisation of the structure
The functional organization of the Clubhouse follows the spatial breakdown. The large square on the south is devoted to restaurants and cafeterias of the staff and visitor of the TIZ. The smaller square on the north is reserved for workers. Escaladed terraces open the enclosed spaces towards the landscape and Gulf view. The Clubhouse integrates with the downwards-sloping topography of the site and minimizes excavation works.
The total enclosed area is 6600 m2/66.000 sqm.

Entrant Company
LHA ARCHITECTURAL DESIGN CO,LTD
Category
Architectural Design - Conceptual


Entrant Company
BroCoLoco
Category
Product Design - Furniture


Entrant Company
Affinity Creative Group
Category
Packaging Design - Self Promotion


Entrant Company
ASD Interior Design CO.,LTD
Category
Interior Design - Residential


