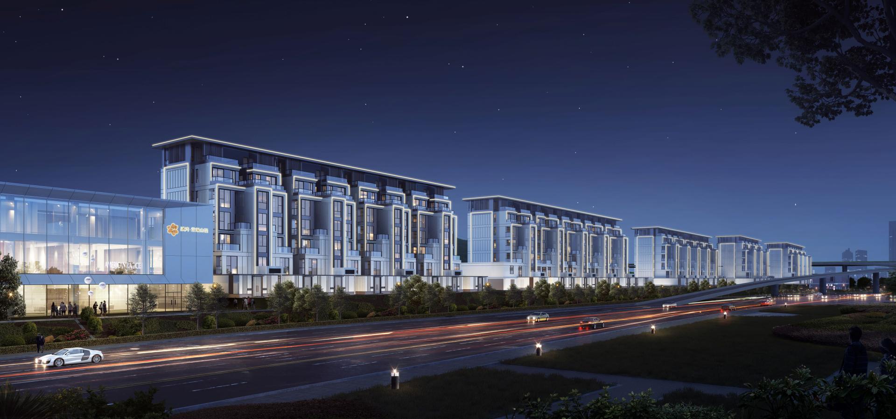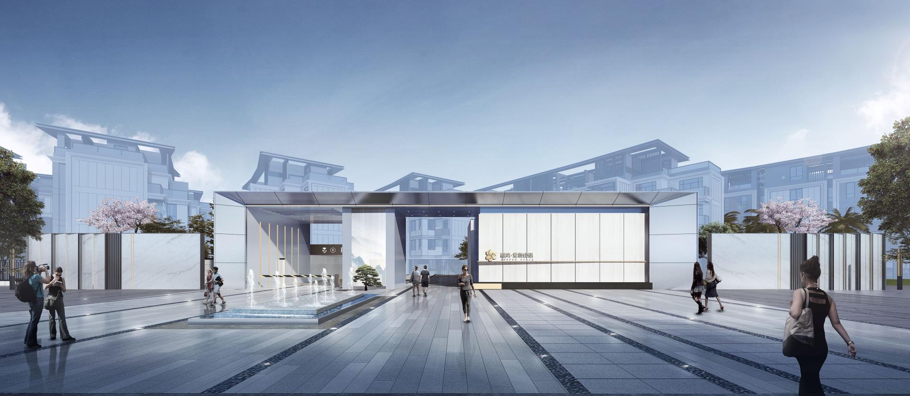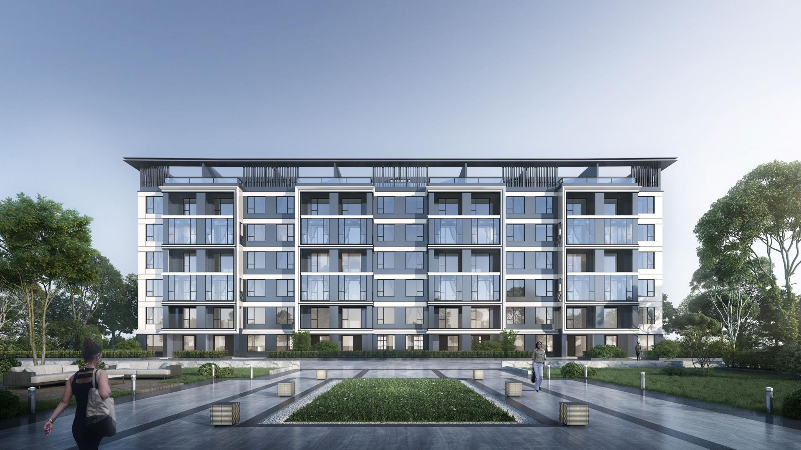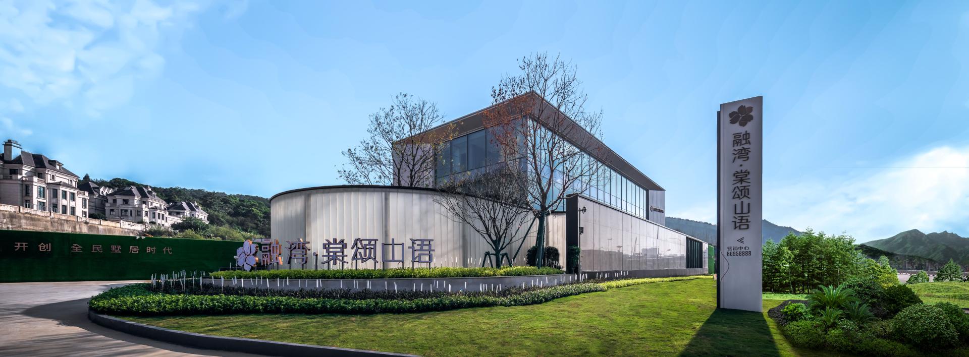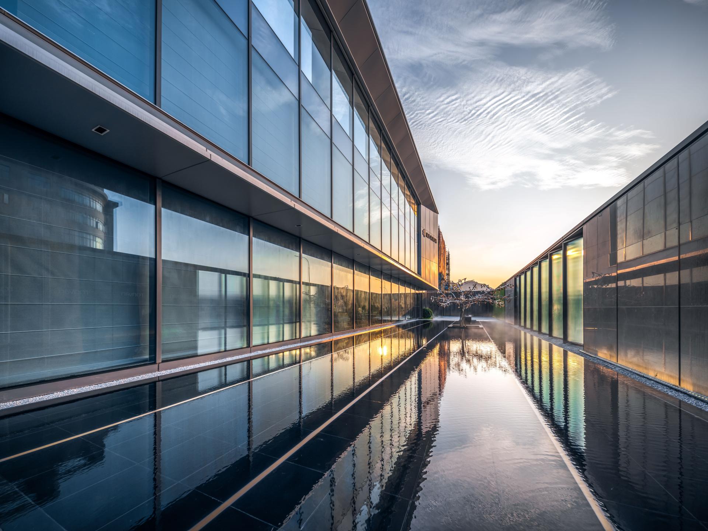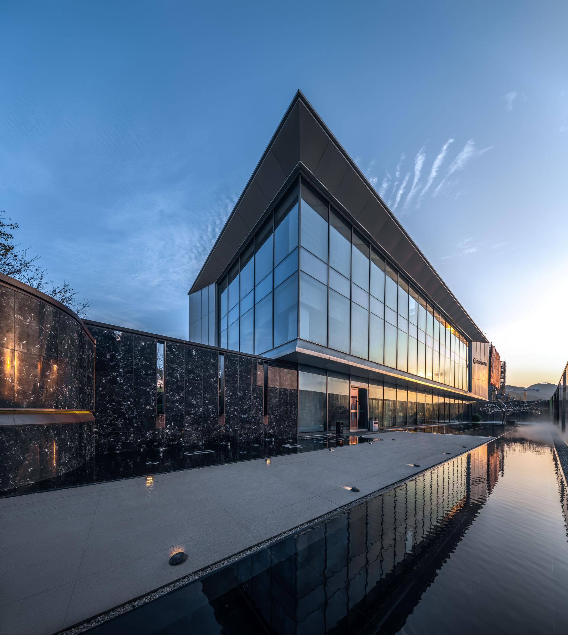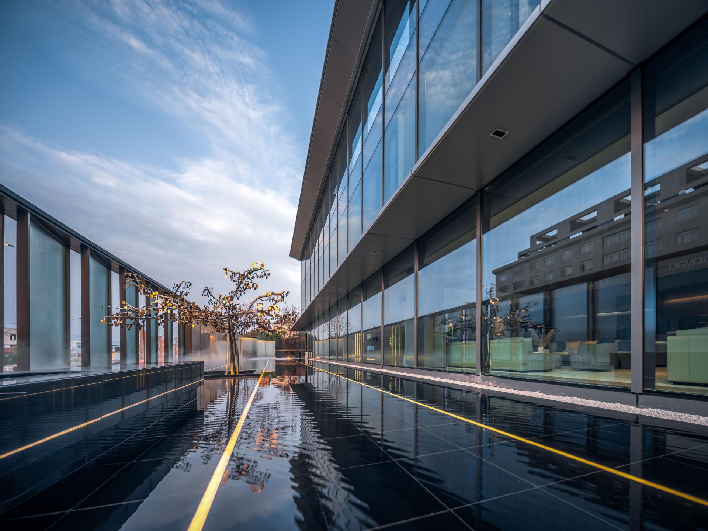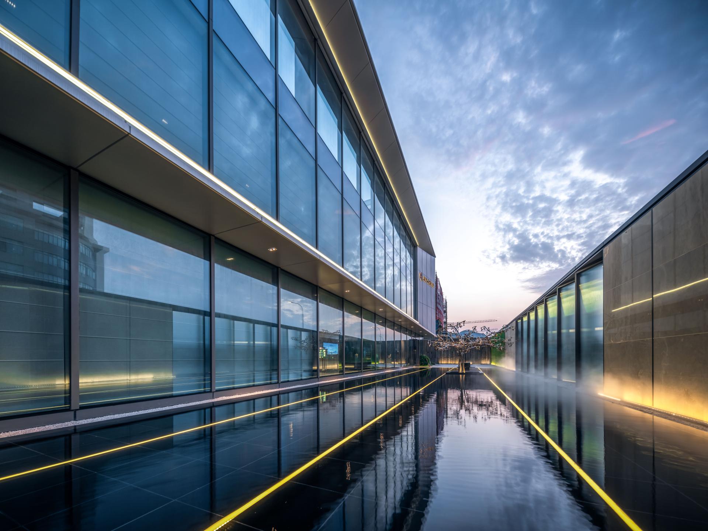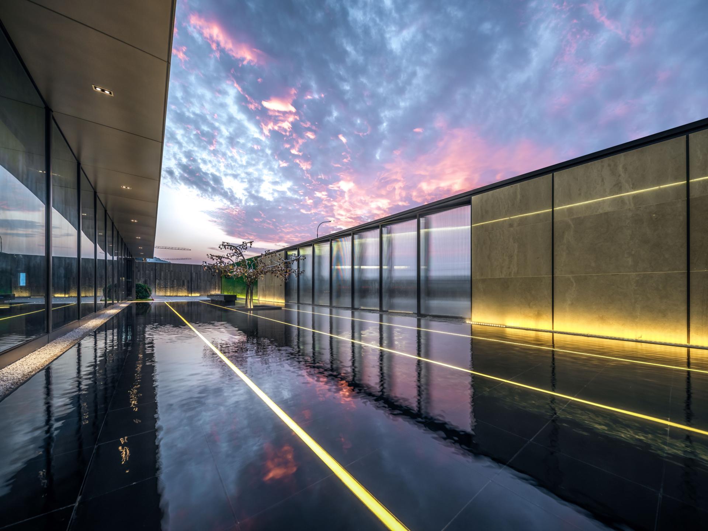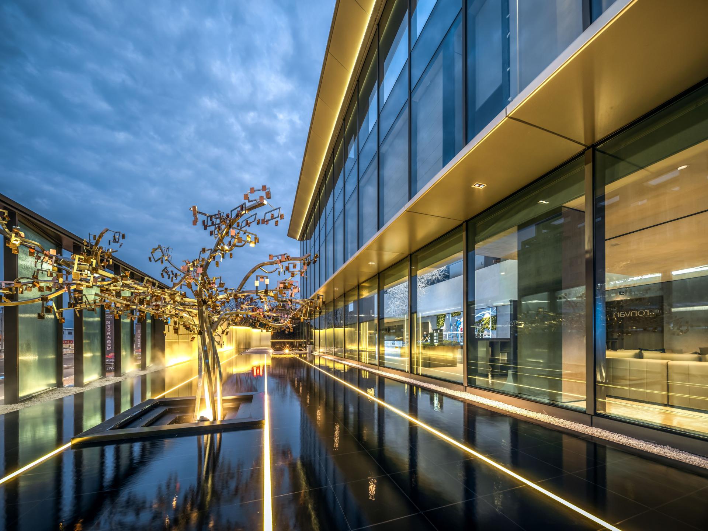2024 | Professional

Tangsong Shanyu high-end residential area planning & design
Entrant Company
Li Xiao
Category
Architectural Design - Residential
Client's Name
Country / Region
China
Tangsong Shanyu is a premium villa development located on the edge of a natural park, offering unparalleled views of the surrounding mountains. As a high-end residential district, the project’s design seeks to harmonize luxury living with the beauty of nature, blending expansive landscapes into the core of the community planning. By adopting a multi-layered landscape design, the project creates a living experience that is deeply connected to its environment, enriching the visual and sensory appeal of the space.
The overall layout is inspired by ancient Chinese city planning principles, notably those described in The Rites of Zhou. The road network is organized in a clear, symmetrical pattern, reminiscent of traditional urban grids, while the residential clusters draw from the "Fang and Alley" arrangement of Sanfang Qixiang, an iconic layout in historic Chinese cities. This organization brings a calm, orderly rhythm to the community, establishing a structured yet serene atmosphere for residents. The "spine and rib" road structure ensures that each villa enjoys privacy and tranquility, creating a sense of exclusivity while promoting communal connectivity.
Architecturally, it embodies modernist design, but with a touch of classical elegance. The villas feature a bold, symmetrical layout with clean lines and balanced proportions, which give them a sense of timeless dignity. The cool-toned materials such as aluminum cladding, combined with high-end finishes, reinforces a sense of refined luxury. Detailed design elements, like the dark metallic inserts and textured surfaces, create a sense of depth and craftsmanship. The façade design, incorporating large glass panels seamlessly fused with metal framing, provides an elegant balance between transparency and solidity, allowing the buildings to harmonize with their natural surroundings while still making a statement of modern opulence.
The entire community is designed around the "Garden Estate," combining the traditional Chinese elements of streets, alleys, and courtyards with modern amenities and luxurious green spaces. Residents are treated to panoramic views of the mountains, while the interior courtyards offer tranquil retreats. It also ensures that the villa district is well-connected to the adjacent nature park, offering residents a seamless blend of urban living and natural beauty.
Credits
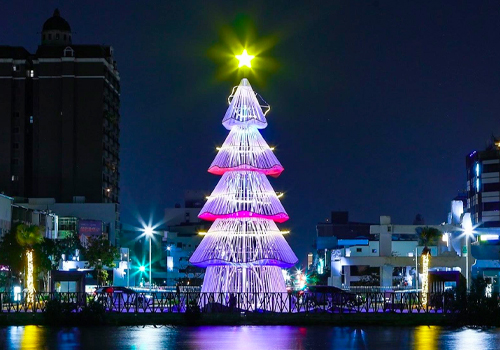
Entrant Company
National Yunlin University of Science and Technology
Category
Conceptual Design - Communication

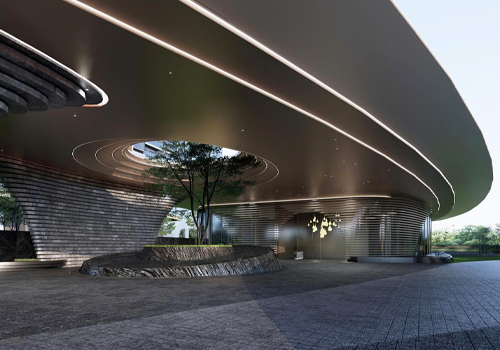
Entrant Company
HZS Design Holding Company Limited
Category
Architectural Design - Public Spaces

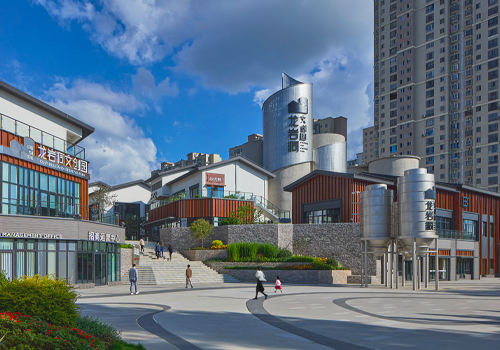
Entrant Company
Protoscapes
Category
Architectural Design - Renovation

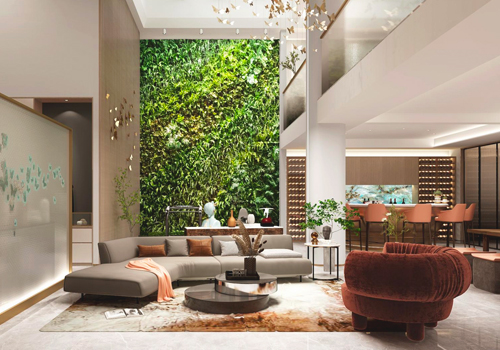
Entrant Company
Shangshe Space Design/He Dongqing
Category
Interior Design - Living Spaces

