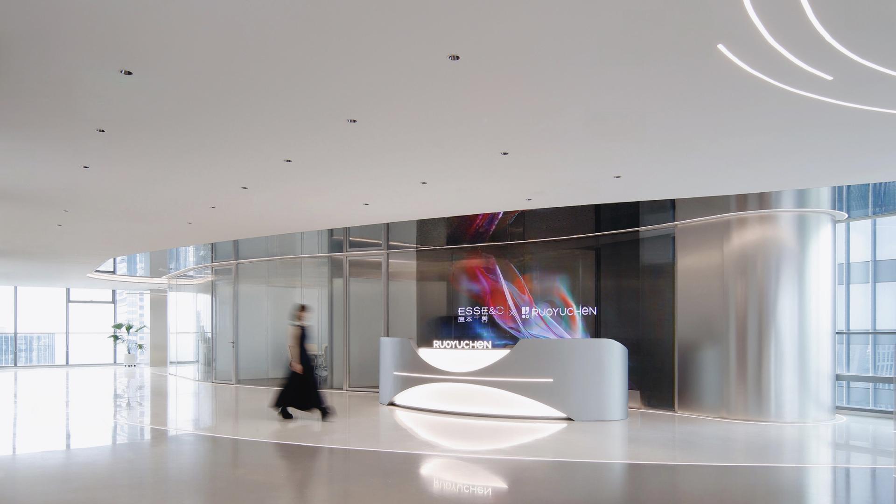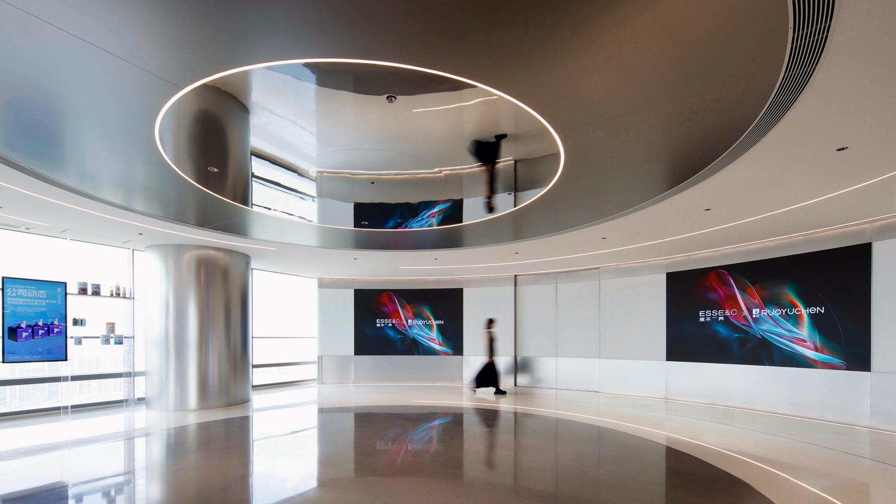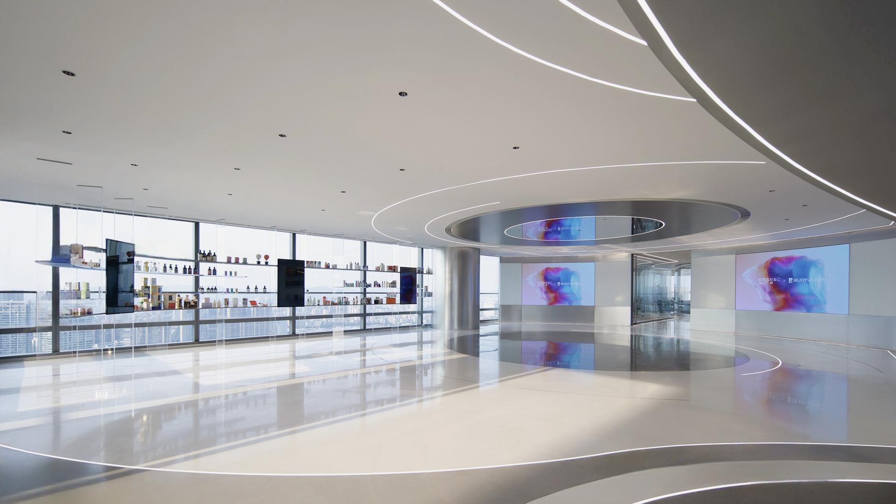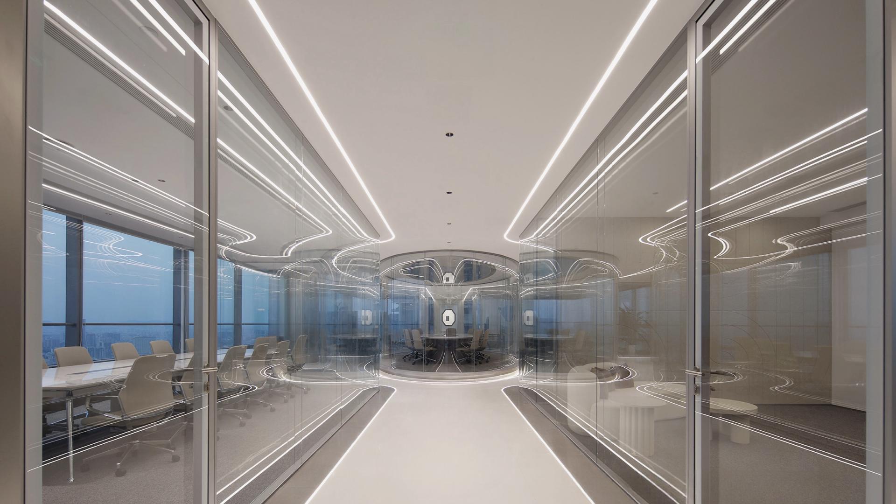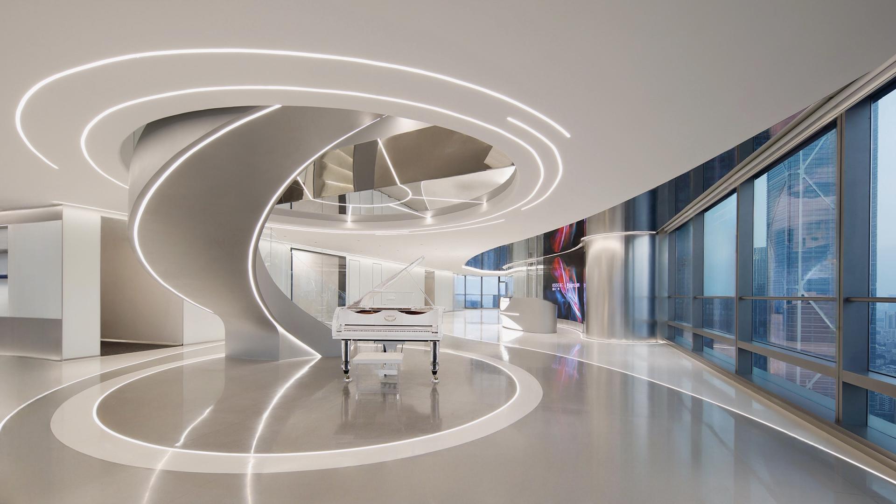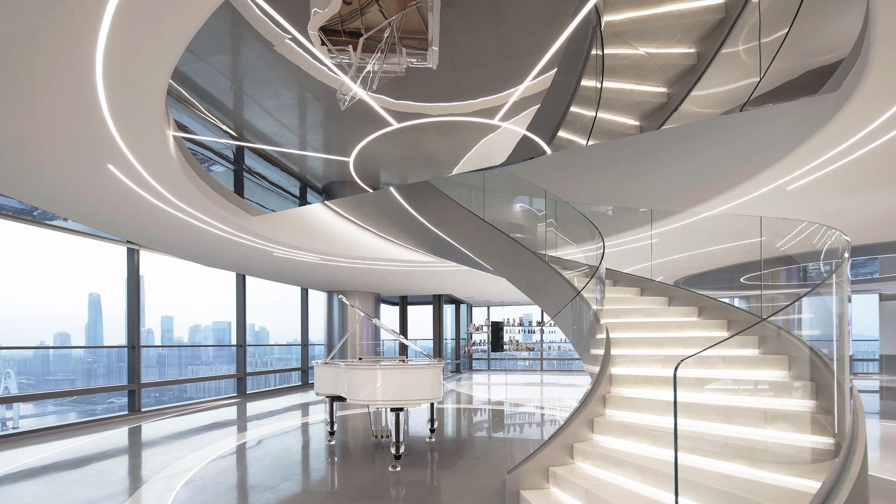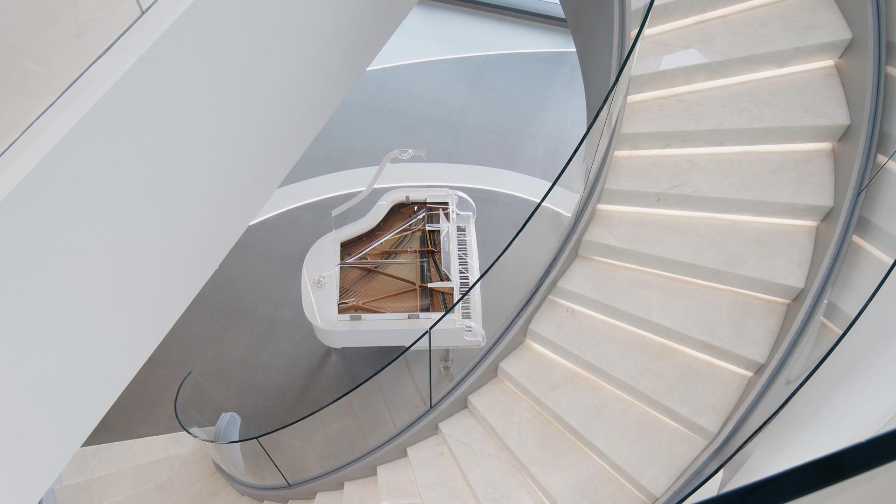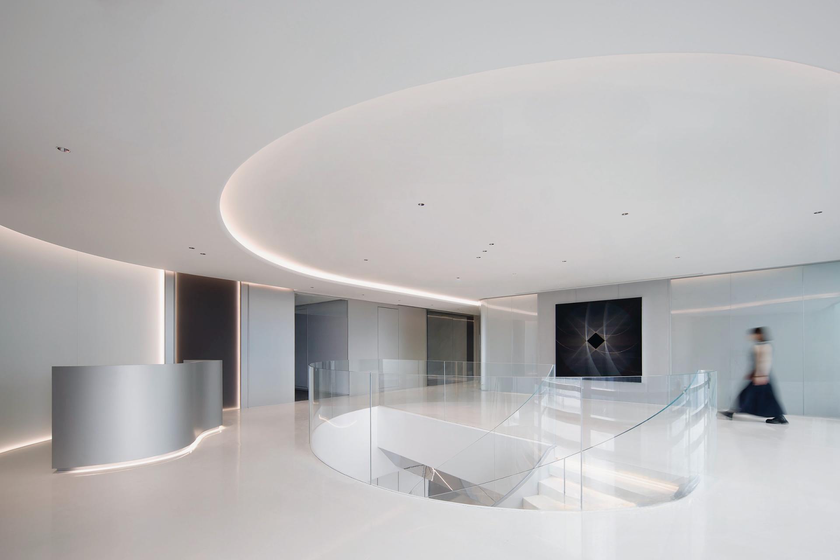2024 | Professional

Ruo Yu Chen Head Quarter Office Interior
Entrant Company
ESSE&C Design Consultancy Co., Ltd
Category
Interior Design - Office
Client's Name
Country / Region
China
In this creative and energetic Z era that advocates individuality and diversity, indoor space is not only a satisfaction of functional needs but also an expression of artistic spirit and a presentation of brand image. The third-floor office of Ruoyuchen entrusted by ESSE&C Design is located in Guangzhou Pazhou e-commerce area. It neighbors the Pearl River in the north, overlooking the forest of buildings in Zhujiang New Town. To the west, the Canton Tower and Liede Bridge are all in full view. As a leader in the e-commerce industry, Ruoyuchen's every step is watched by the industry. The designer and the client are brave to try and break through, integrating commercial display and practical office concepts, exploring the combination of fashion pioneer and technological art, and creating a unique office and commercial experience with differences and unique scarcity, which is also the focus of this design exploration. Like a roc soaring high in a day. In this three-story space with two connected floors, the designer has newly constructed a new layout of fashion penetration and technological avant-garde with the theme of "soaring upward", presenting huge visual tension and resonating with visitors spiritually. Coldness is the direct feeling of mirror steel and glass, softness is the gift of curved lines and lighting, and purity is the adherence to gray and white tones. The fusion of these three pushes the space to the extreme. The designer uses mirror steel and glass materials on the facade. Their unique reflective effect extends the entire space infinitely, reflecting the exterior of the building and also reflecting the horizontal structure, creating a profound and transparent atmosphere. Soaring upward, the path following the trend is the glass spiral staircase. Through the transparent glass spiral staircase and the two-way passage interface platform, the division and connection between each other greatly enrich the experience flow line of visitors and employees shuttling between floors. It is more like stepping into an area full of infinite possibilities, allowing people to feel the vitality and charm endowed by the space.
Credits
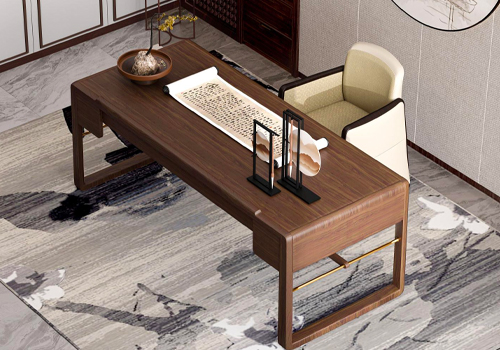
Entrant Company
Suzhou Huage Furniture Technology Co., Ltd
Category
Furniture Design - Tables & Desks

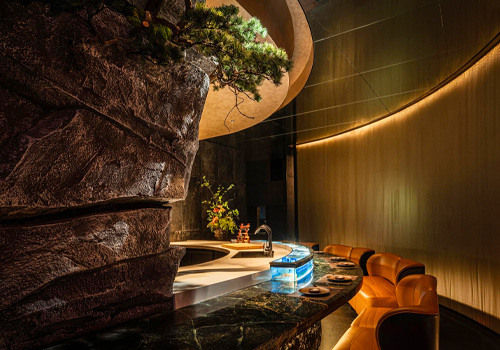
Entrant Company
5DD DESIGN
Category
Interior Design - Restaurants & Bars


Entrant Company
Sunshine Lighting Design Co., Ltd
Category
Lighting Design - Other Lighting Design

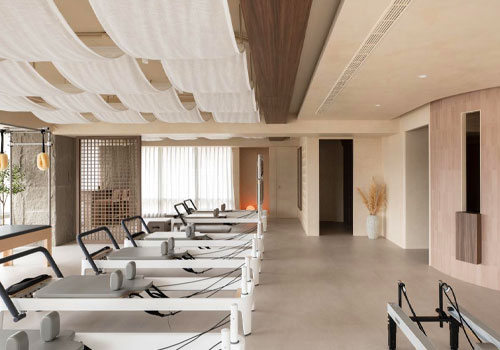
Entrant Company
10CM Interior Design
Category
Interior Design - Spa / Fitness


