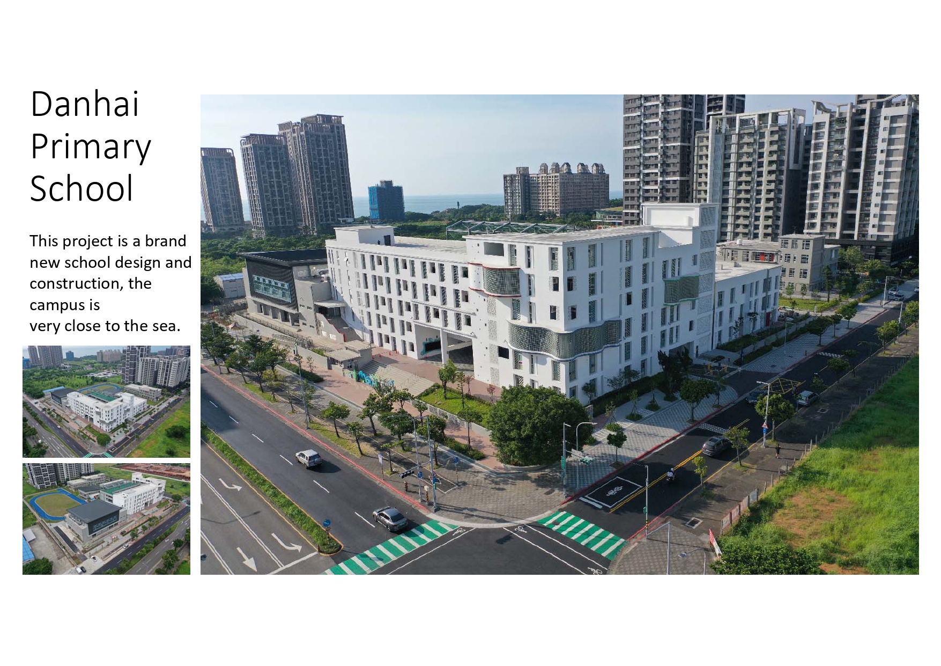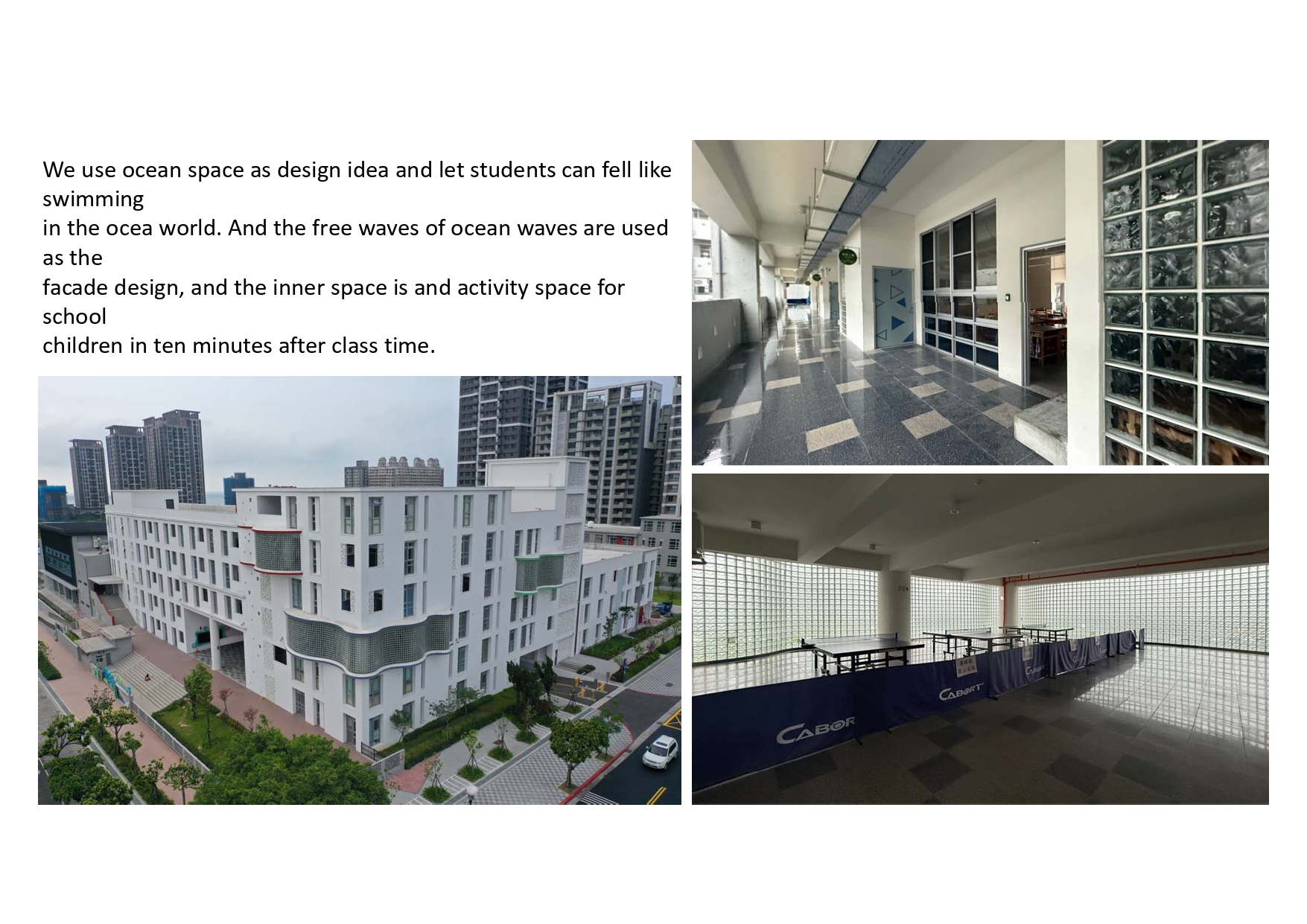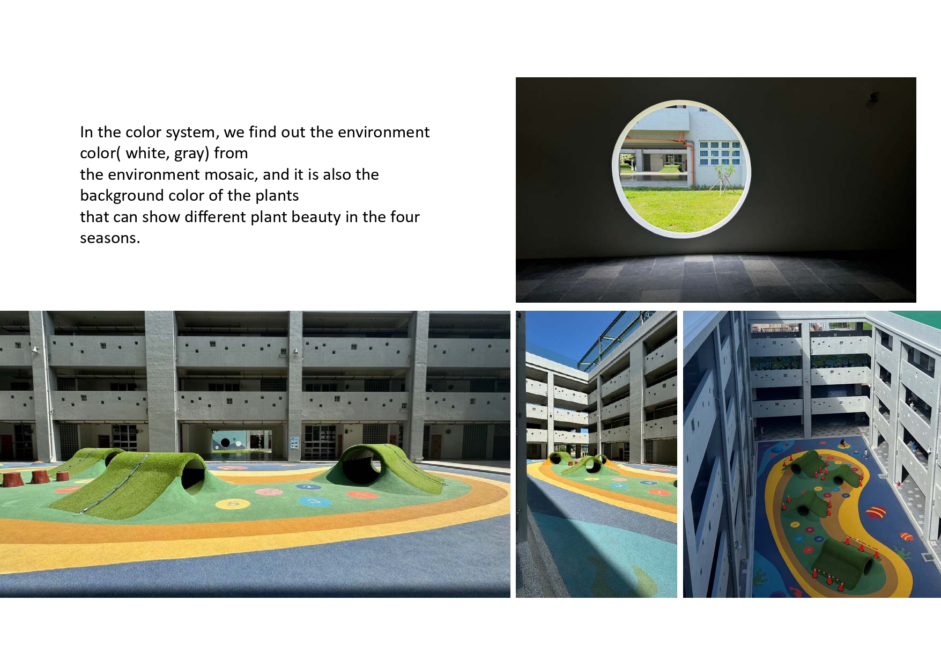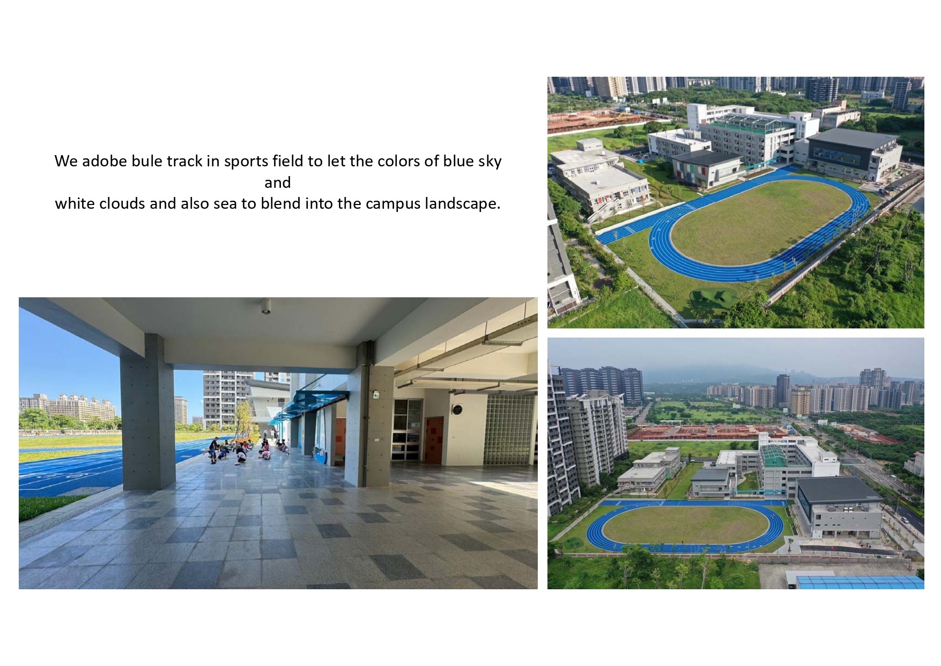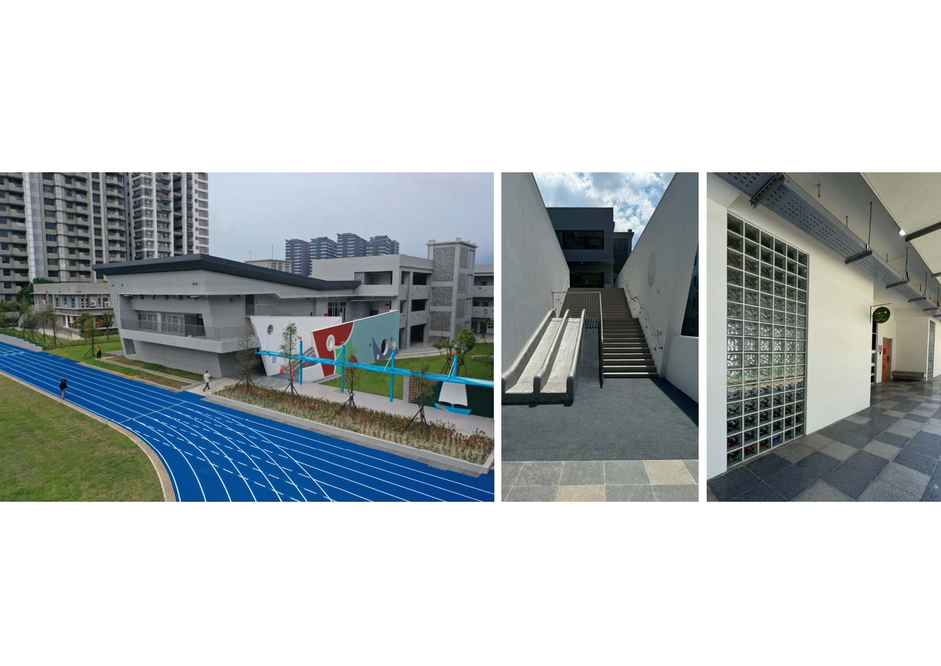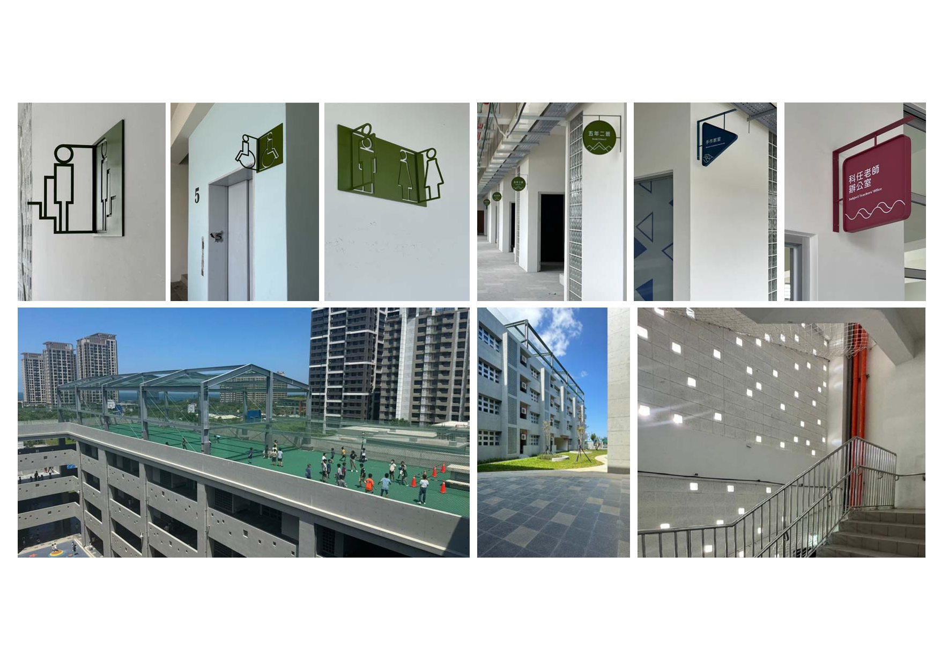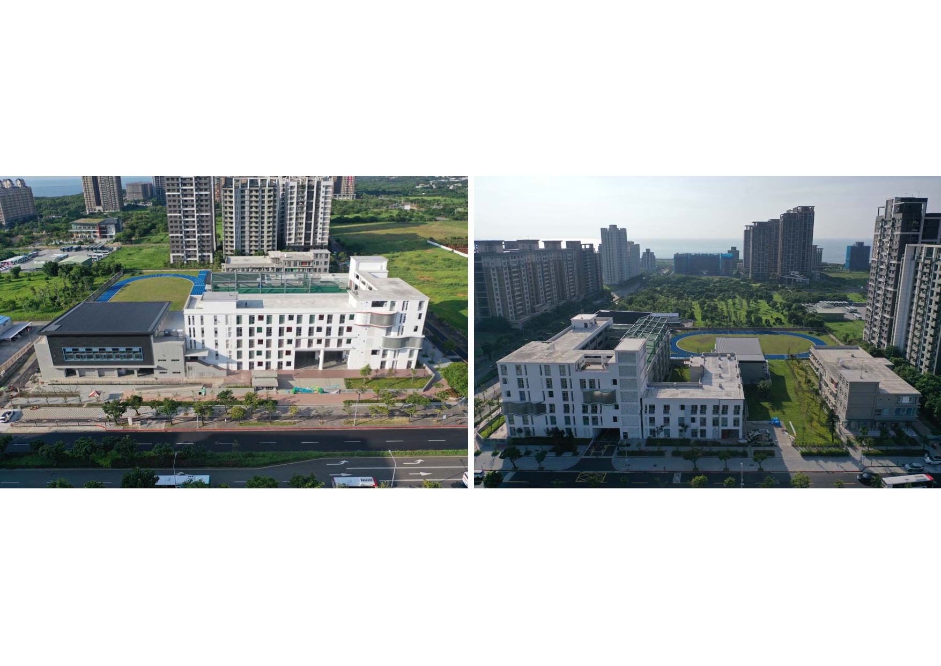2025 | Professional

Danhai Primary School
Entrant Company
Li Yijung Architect
Category
Architectural Design - Educational
Client's Name
New Taipei City
Country / Region
Taiwan
This project is a brand new school design and construction, the campus is very close to the sea.
We use passive design in campus planning and design, and adopt north-south configuration to reduce building heat gain. Wel use glass brick walls to resist the northeast monsoon and guide the southwest airflow to allow buildings to reduce residual heat.
We use ocean space as design idea and let students can fell like swimming in the ocea world. And the free waves of ocean waves are used as the facade design, and the inner space is and activity space for school children in ten minutes after class time.
In the color system, we find out the environment color( white, gray) fromthe environment mosaic, and it is also the background color of the plants that can show different plant beauty in the four seasons.
We adobe bule track in sports field to let the colors of blue sky and white clouds and also sea to blend into the campus landscape.

Entrant Company
Guangzhou Saichuang Industrial Design Co., Ltd
Category
Product Design - Audio & Video Devices


Entrant Company
中国艺术学院
Category
Product Design - Student Design

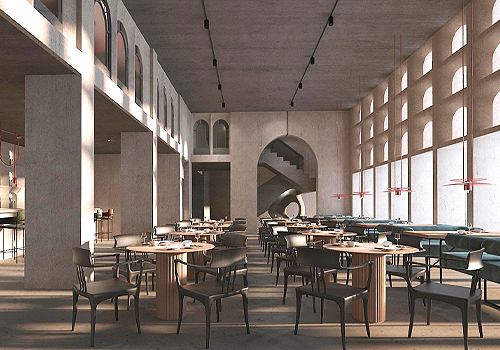
Entrant Company
yichen he
Category
Interior Design - Hospitality

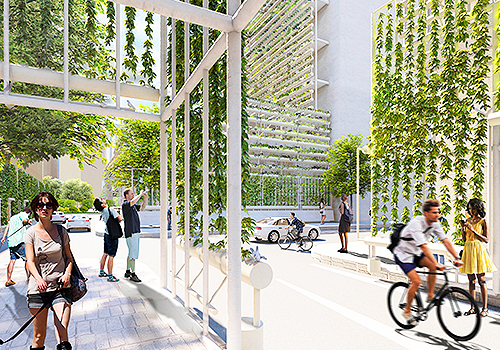
Entrant Company
Shuyi Guan (Independent Designer)
Category
Landscape Design - Vertical & Green Wall Landscape (NEW)

