2020 | Professional
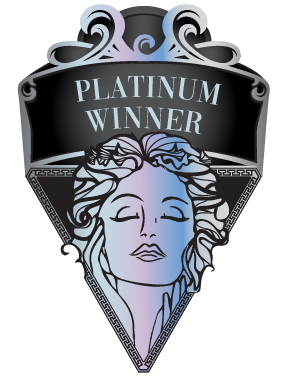
Lighting in the Waves
Entrant Company
Wu Jie Xiang International Design
Category
Interior Design - Residential
Client's Name
Country / Region
Taiwan
This project is a place that is on a higher floor, and contains two apartments. Its depth is 28 meters long, and with windows on fourth sides. It is a good space to satisfy the needs of three generations that live in there. The public spaces are gathered in the middle of the house, so the boundary between the public and private spaces are clear. The wall in the dining area is cut in accordance to the strips on the ceiling. In which, lights are implanted, and a hidden door on the wall is to separate the hallway, and it also serves as an entrance of the private space. The design team pick a lot of natural materials, in order to bring the view from the outside into the space. The entrance is decorated with a rough stone veneer; gray slate, and the Italian Imperfetto stone-shaped chair. This creates a sense of quietness and calmness. On the axis that connects the whole space, the design team design a wave-ceiling. This not only connects the space very well, but also echo the image of nature. The material of the ceiling is a light white panel, and it curves in accordance to the height of the ceiling. Lights are implanted in it, so the scenery changes with every step. The beds in the bedrooms are placed according to where the lights are. The carved headboard; the gaps in the ceilings, and the hanging lamps, all have dim lighting coming out of it, which creates a warm and cozy feel.
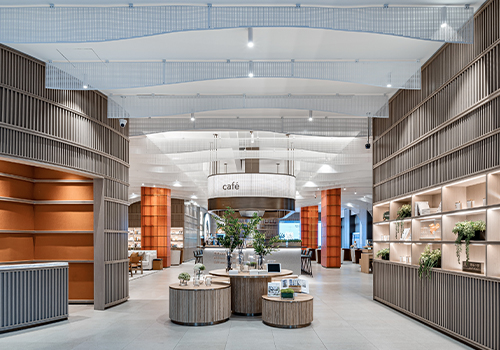
Entrant Company
MAUDEA Design Studio
Category
Interior Design - Commercial

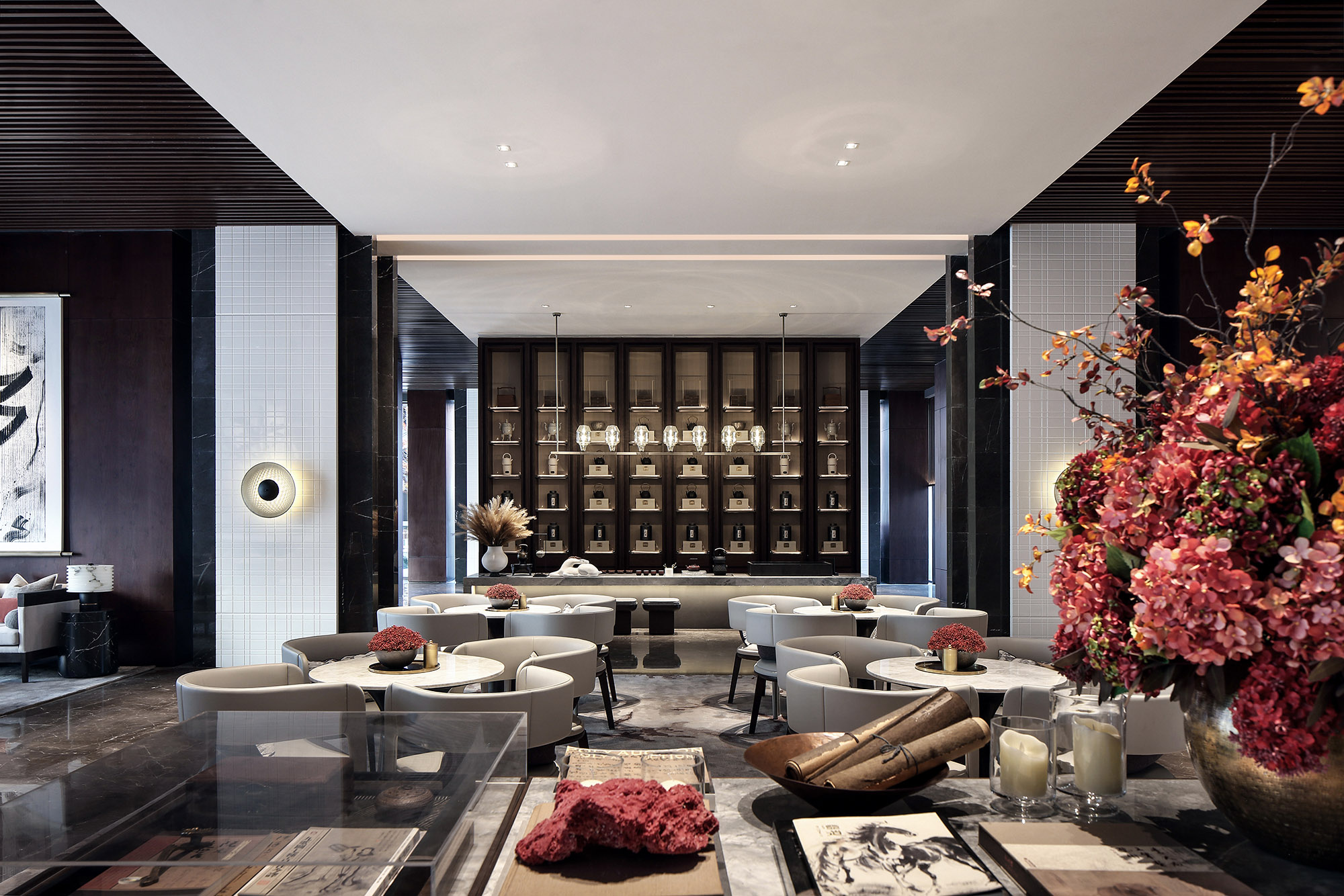
Entrant Company
FACE & ASSOCIATES INC.INTERIOR DESIGN
Category
Interior Design - Commercial

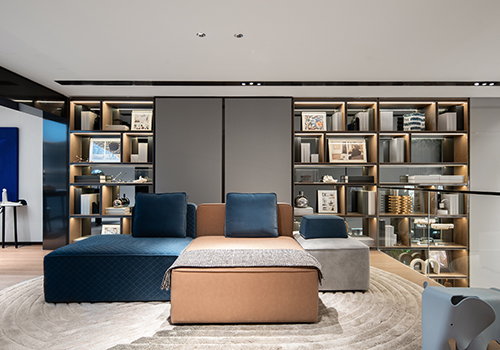
Entrant Company
G-Art Architecture and Interior Design
Category
Interior Design - Residential

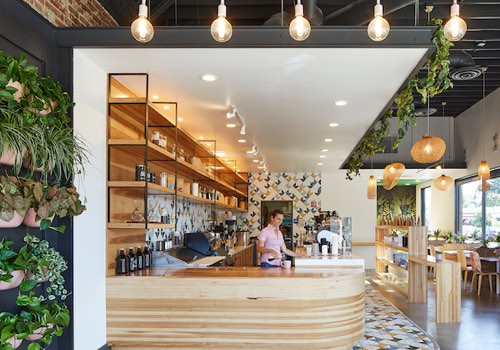
Entrant Company
Studio BANAA
Category
Interior Design - Restaurants










