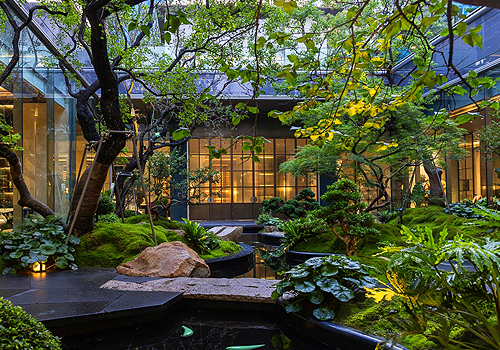2025 | Professional

Comfort in Peace
Entrant Company
YULIN interior design
Category
Interior Design - Residential
Client's Name
Country / Region
Taiwan
An array of minimalist townhouses stands in the rush East District of Tainan City - the understated and intriguing space brimmed with a sedate vibe. Here, away from the hubbub world, a sweet home contributes to intimate families with tastes of life as time goes on.
Rustic wood and stone go with organic Shikkui plaster, creating Japanese Wabi-Sabi aesthetics that are visually appealing and offer comforting tactile warmth. Exclusive selections of Eco-friendly building materials and unmannered decorations create a sanctuary that not only calms the residents but also reconnects them with primal nature, fostering a sense of peace and tranquility.
This project is located on a street in the bustling East District of Tainan City. Accordingly, the designer commits an unruffled residence that signifies a hermitage apart from the rest of a rushing area. Backdropped by neutral color palettes, the façade and cabinetry are composed of wood and stone, presenting natural purity. The residents may calm their minds and return to their authentic selves in the tranquil haven blending the Wabi-Sabi aesthetics.
Besides diverse grains of wood and stone, wallpapers, upholstery, and Eco-friendly furniture boards charmingly harmonize different shades and manifest delicate layering. Furthermore, the traditional Japanese Shikkui plaster, from seaweed extracts, slated lime, and plant fiber, effectively implements humidity regulation and disinfection. Meanwhile, light and shadow flow along the sunshine through the wood slats and Venetian blinds, reflecting shifting marks of time.
The floor plans elevate privacy level by level in the 5-story building, incorporating sufficient recreation spaces and quiet personal rooms. On the 1st floor, the homeowners pleasantly welcome their friends and customers in the entryway and receive them in the seating area. An open-layout living and dining space on the 2nd floor serves as a gathering venue. And then, the master bedroom, composed of a spacious walk-in closet and a sleep zone, is curated on the narrow-shaped 3rd floor. Further upwards, the minor master bedroom and a secondary bedroom are on the 4th floor. Stately, the tearoom on the 5th floor echoes the balcony design, featuring a Wabi-Sabi interest.
Credits

Entrant Company
UID CREATE LTD.
Category
Lighting Design - Art (Interior & Exterior Lighting)


Entrant Company
Shenzhen TFlRETEK Technology Co., Ltd
Category
Product Design - Media & Home Electronics


Entrant Company
Beijing Sunshine Landscape Co.,Ltd
Category
Landscape Design - Residential Landscape


Entrant Company
ZHUHAI HERMESIN ENTERPRISES,CO.,LTD
Category
Product Design - Lifestyle










