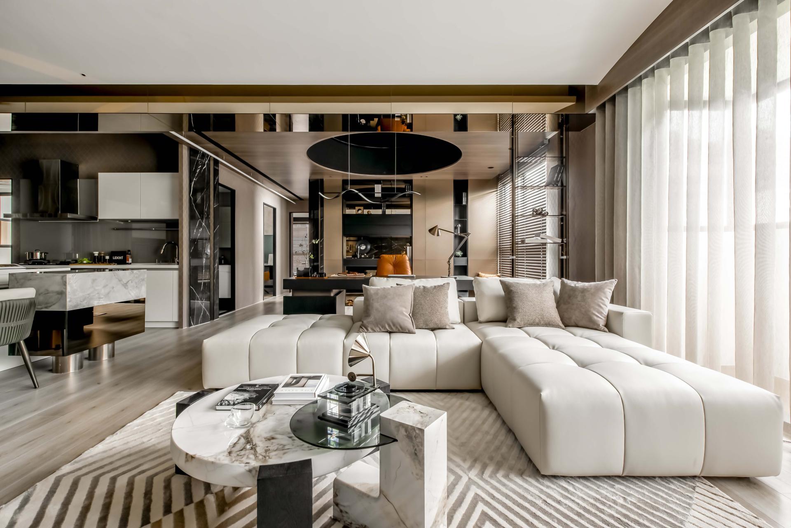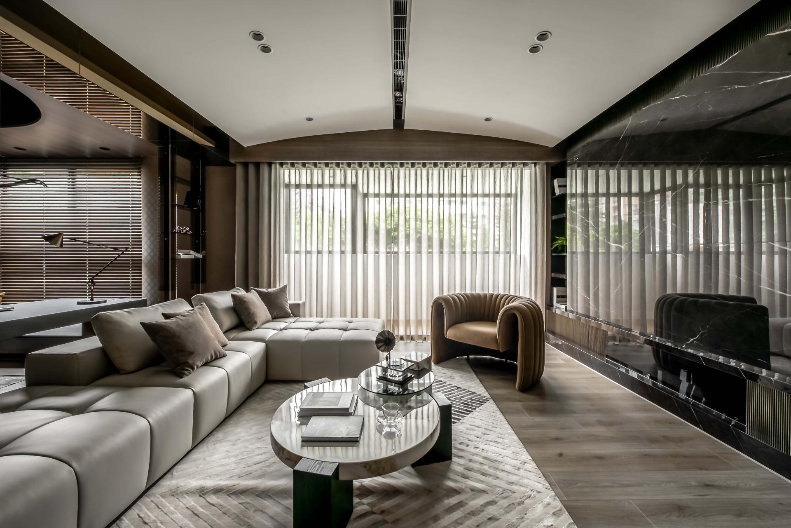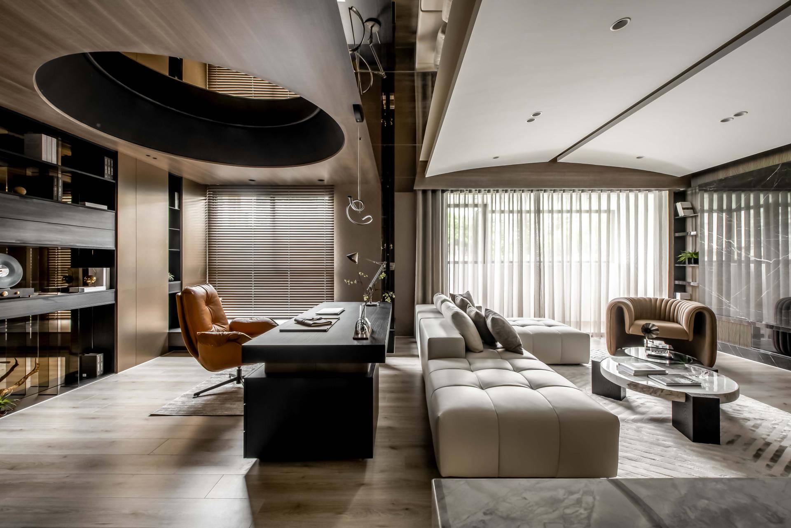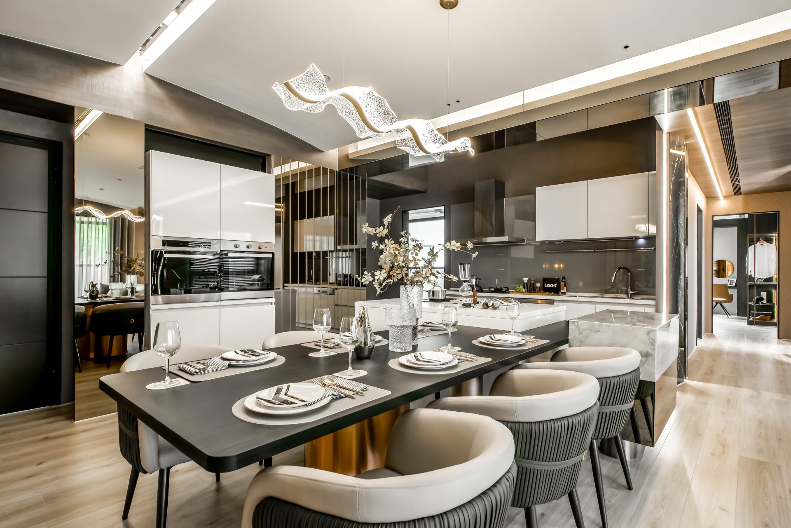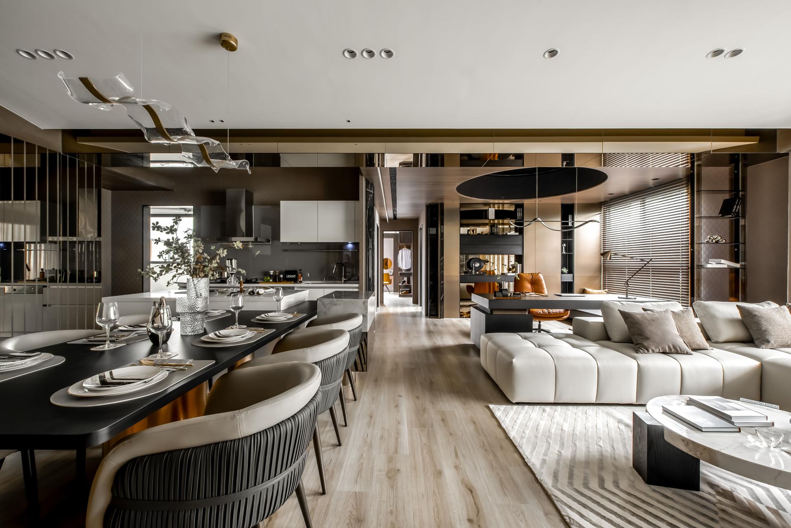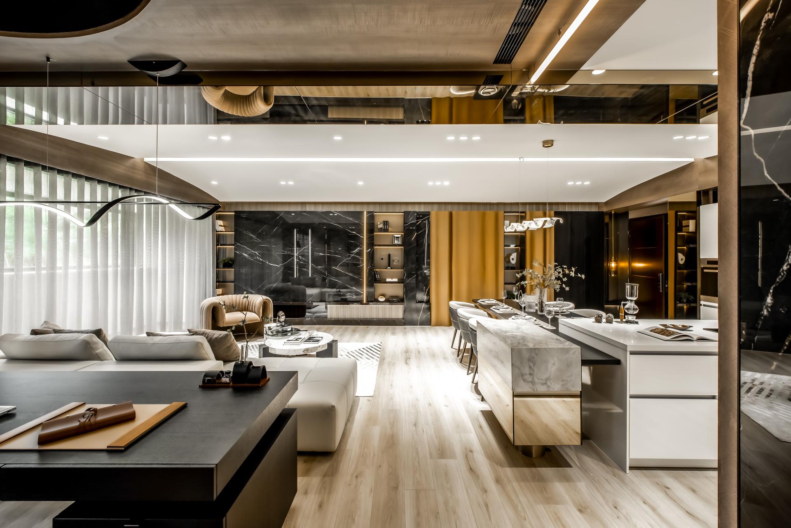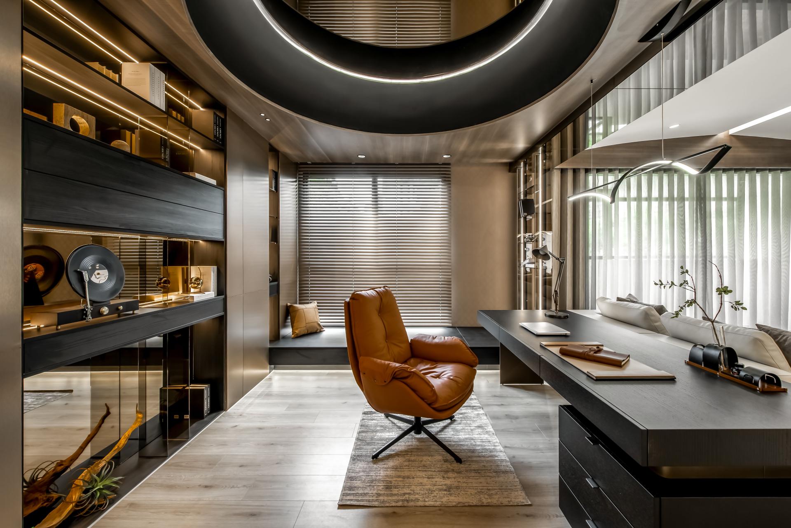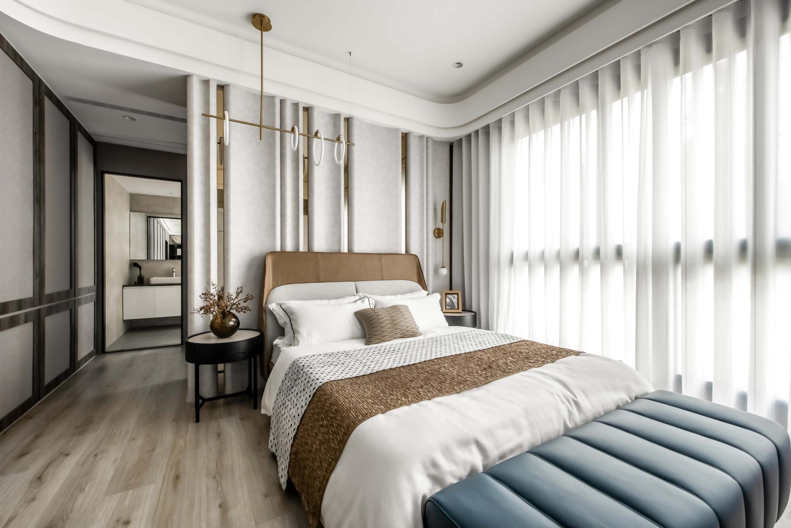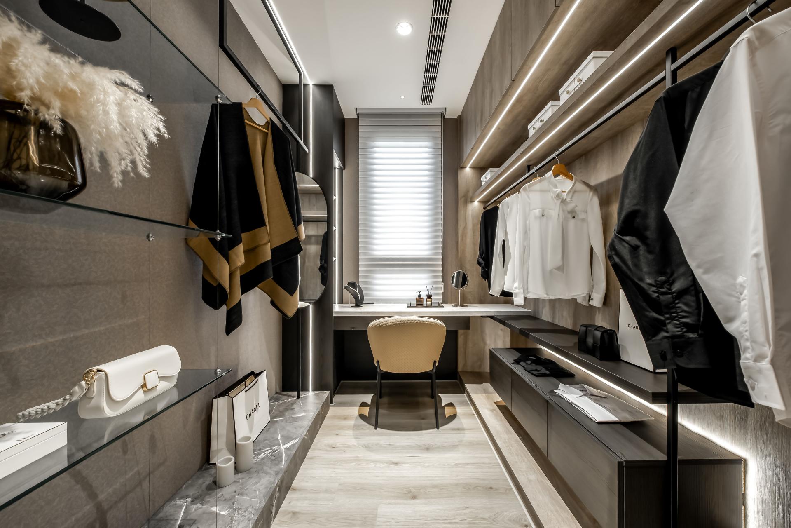2025 | Professional

Radiant Reflection
Entrant Company
J. In. Design Ltd.
Category
Interior Design - Residential
Client's Name
Country / Region
Taiwan
Stepping into this space feels akin to entering a modern art gallery, where gleaming metallics and mirrored surfaces visually expand the space, creating a profound sense of grandeur and depth. Meticulously arranged indirect lighting accentuates the flowing curves of the arched ceiling, seamlessly blending with the delicate design to create an ambiance of breathtaking elegance and harmoniously woven into every detail.
This model home strikingly captivates the customer’s eyes with its exquisite finish, masterfully blending form with function. The thoughtful design emphasizes the practical spatial dimensions, artfully highlighting the inherent advantages of the existing layout via the use of premium porcelain slabs and sustainable eco-panels. This approach invites customers into an immersive experience, allowing them to envision their future living spaces while igniting inspiration for their ideal home.
Catering to the discerning tastes of sophisticated visitors while bringing attention to the grandeur of a roomy space, reflective materials such as metal laminates and mirrored surfaces are skillfully employed to realize an elegant and gorgeous living environment. The lighting arrangement ingeniously incorporates LED fixtures seamlessly into the ceilings, walls, and glass elements, presenting innovative lighting features that brilliantly present a layering composition.
The living and dining areas feature two gracefully curved ceilings that sweep from the entryway to the French windows, accentuated by recessed and linear lighting features that evoke the vibrant grandeur of the communal spaces. Adjacent to these areas lies an open study, distinguished by a dome-vaulted ceiling crafted from wood and mirrored surfaces, resulting in a serene and refreshing workspace. This design masterfully achieves a harmonious balance, offering a tranquil sanctuary that elegantly blends diverse elements.
This strategically designed model home provides functional living spaces and ample storage solutions by creatively exploiting various elements, such as sleek porcelain slabs, richly textured eco-friendly panels, and modular cabinets. The design gracefully fulfills the developer’s aesthetic vision and display objectives, all within a reasonable budget and material selection. It enables the sales team to showcase and explain the features in person while offering visitors an immersive experience of their future living environment, setting a benchmark for the ideal home.
Credits
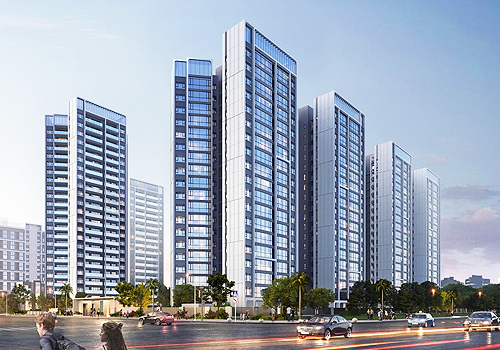
Entrant Company
PT Architecture Design (Shenzhen) Co., Ltd.
Category
Architectural Design - Residential


Entrant Company
Ruoyun (Dry) Dai
Category
Product Design - Gaming, AR & VR

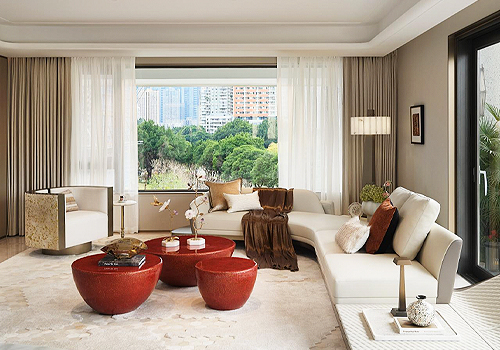
Entrant Company
Gnd N+ Design
Category
Interior Design - Residential

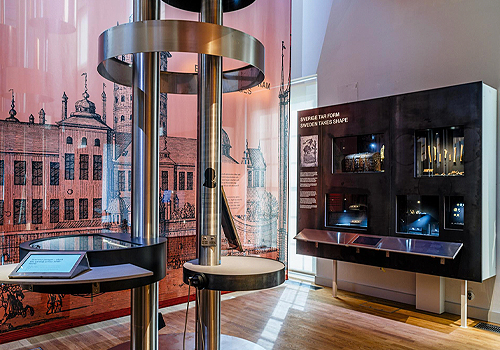
Entrant Company
Ralph Appelbaum Associates
Category
Interior Design - Museum / Gallery

