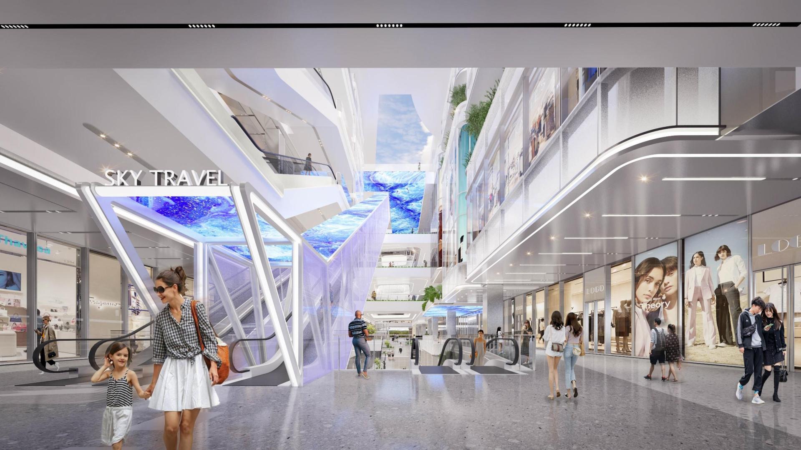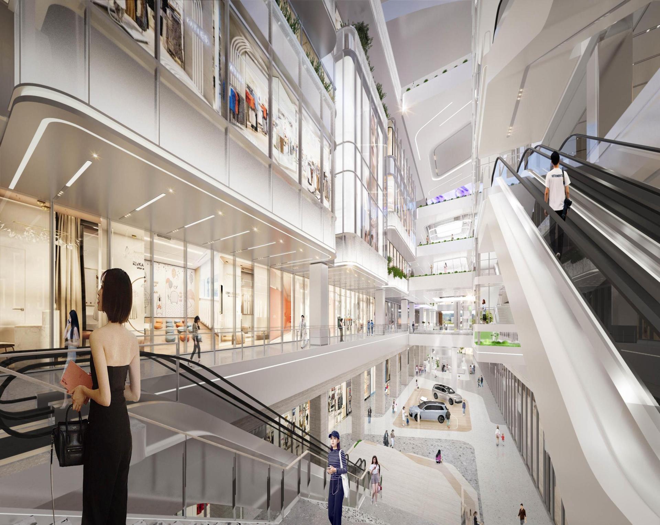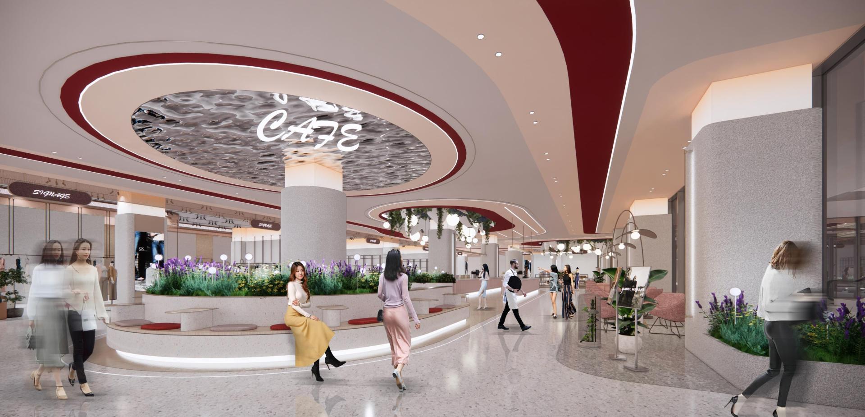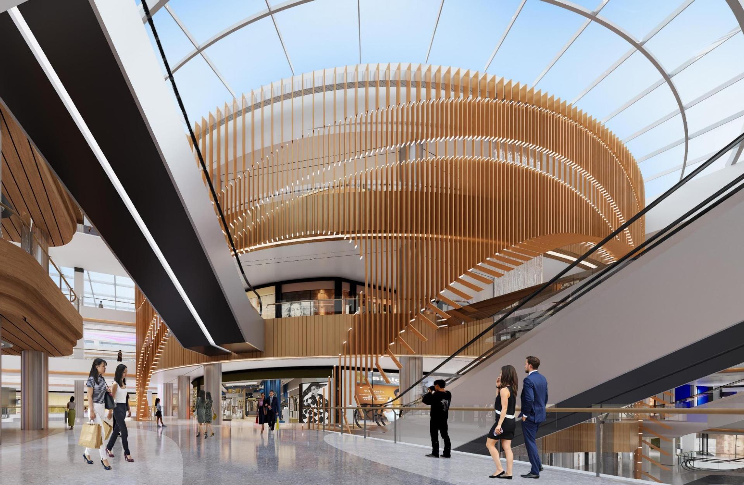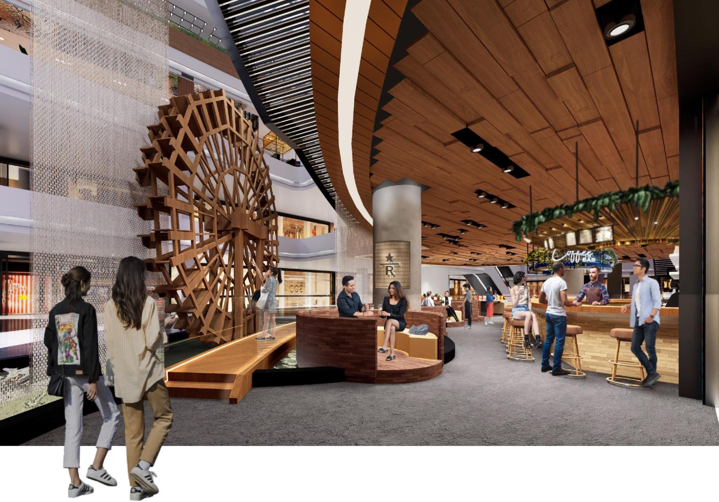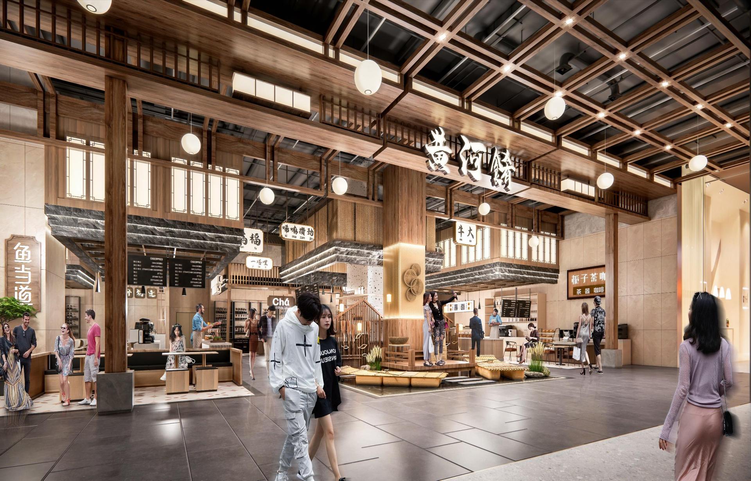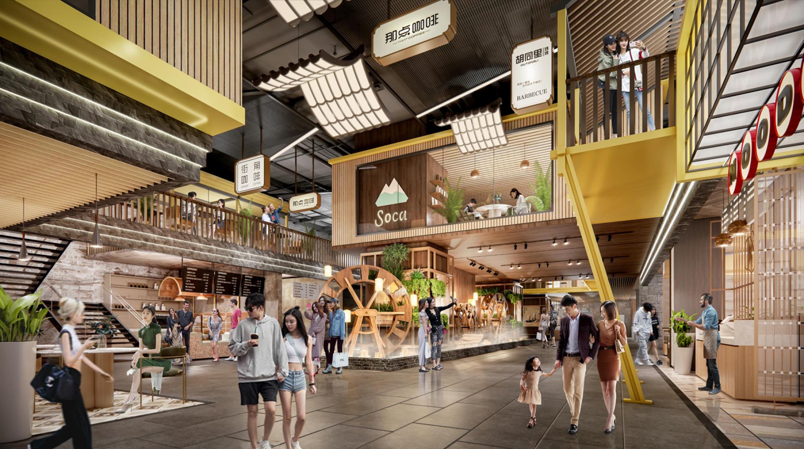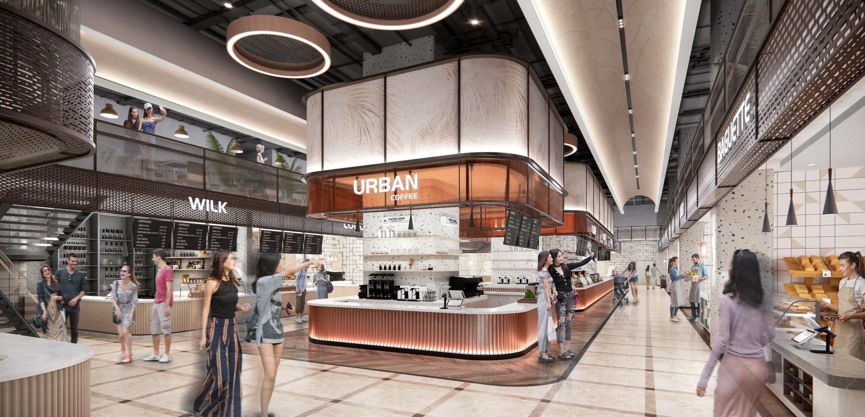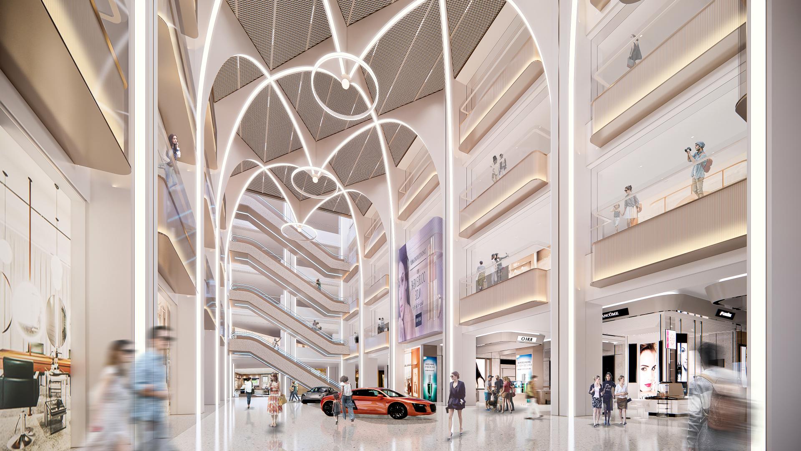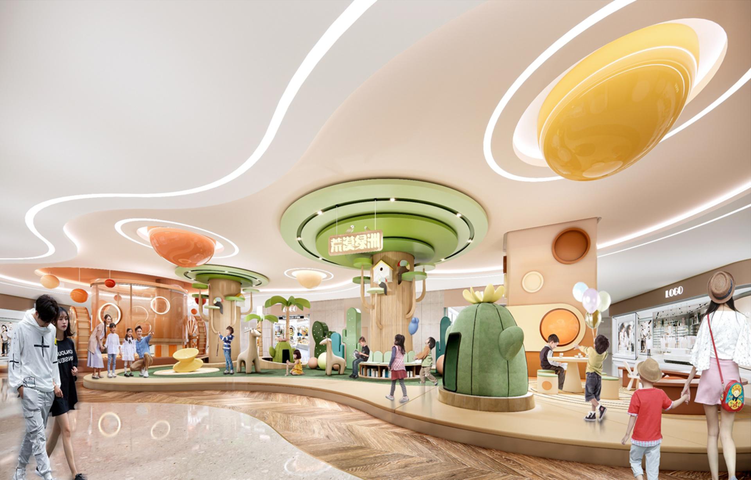2025 | Professional

LANZHOU CBD SHOPPING MALL
Entrant Company
DCI DESIGNGROUP INTERNATIONAL
Category
Interior Design - Commercial
Client's Name
Lanzhou Lunhua Real Estate Development Co., Ltd.
Country / Region
China
LANZHOU CBD SHOPPING MALL is located on the city's main road and has excellent commercial geographical conditions. The building area of the project is about 160,000 square meters. Horizontally, this project consists of two parts: an outdoor pedestrian street and indoor commercial space. Vertically, it consists of eight floors above ground and one floor underground of commercial space. The first underground floor is mainly a food-themed block, surrounded by supermarkets and other street-front shops. For the eight floors of commercial space above ground, in order to avoid the visual fatigue and the boring feeling of vertical uniformity of multiple floors, we divided the eight floors vertically into two groups at the commercial planning stage. 1-4F is the low-zone group and 5-8F is the high-zone group. Different business combination and decorative design languages are used in the two groups to create multi-themed and interesting commercial spaces.
When designing the project, we first thought of combining historical culture and local landforms and implanting the Silk Road and Yellow River culture into the project design. The camel bells in the desert yellow sand and the rosy glow over the winding waters outside the Great Wall are all our sources of creation. Combining the newly planned commercial circulation lines and using modern techniques and materials, we create multi-level spaces, multiple transparent perspectives, and multi-themed commercial spaces presented by imitation ecological light sources.
We hope to make this project a new landmark of modern urban commerce in Lanzhou, a main venue for young people's vibrant and trendy experiences and fashion inspiration, an ideal time for families to relax and gather, and a gathering place for white-collar business banquets and tourist explorers.
When designing auxiliary spaces such as restrooms, we also spent a lot of energy to create them. The featured restrooms have themes of "Cyber Player" and "Oasis Forest", and the standard restrooms have the theme of "warm and relaxed". So that customers can receive humanized care from the shopping mall while enjoying shopping.
Credits
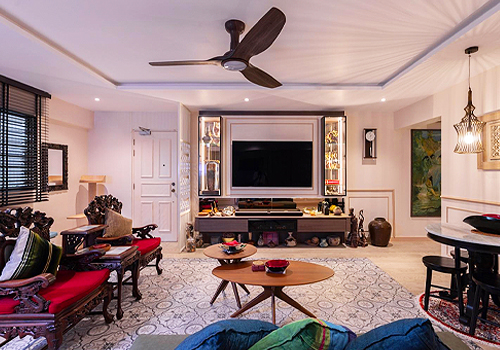
Entrant Company
AR-kee Design Studio Pte Ltd
Category
Interior Design - Residential


Entrant Company
iFLYTEK CO.LTD.
Category
Product Design - AI-Integrated Devices (NEW)


Entrant Company
ASlight
Category
Lighting Design - Event & Exhibition (Interior Lighting)

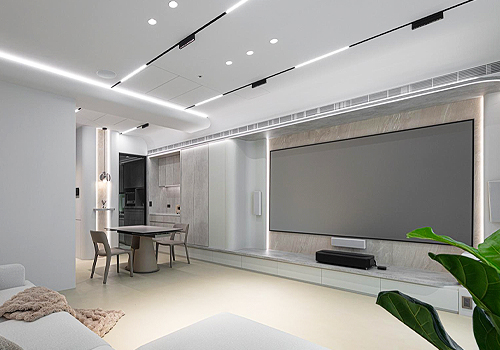
Entrant Company
Kensing Interior Design
Category
Interior Design - Residential

