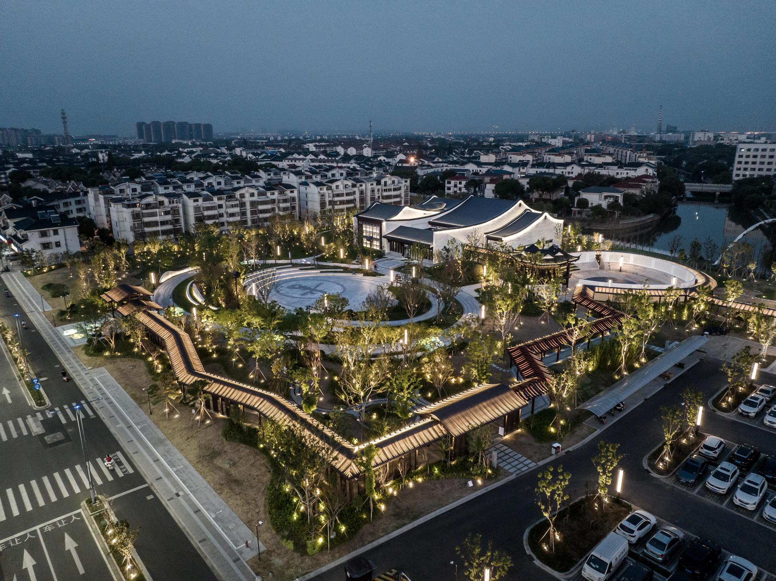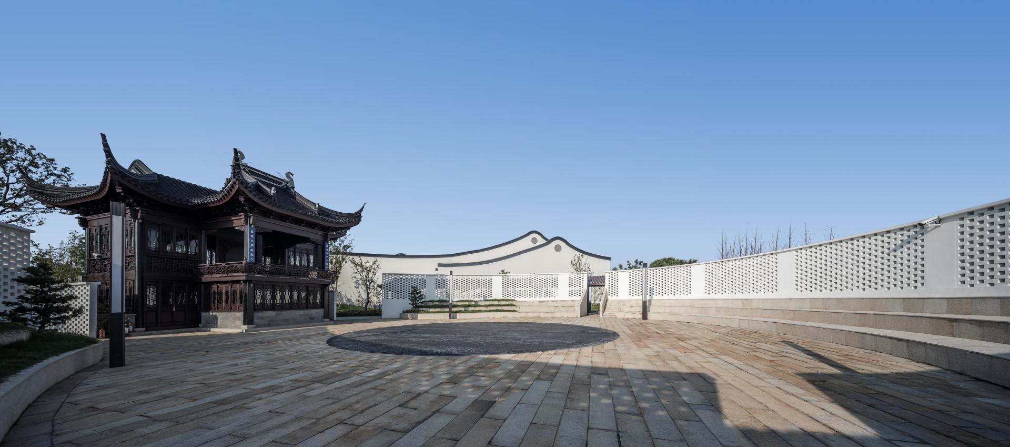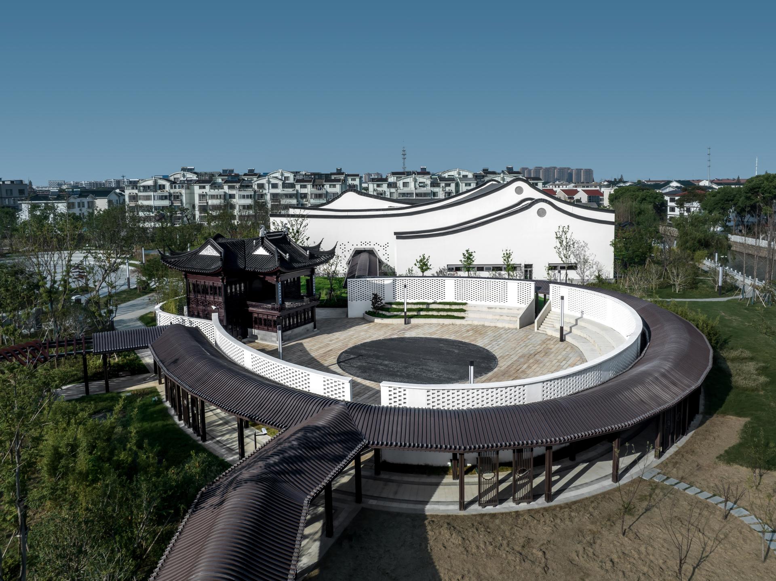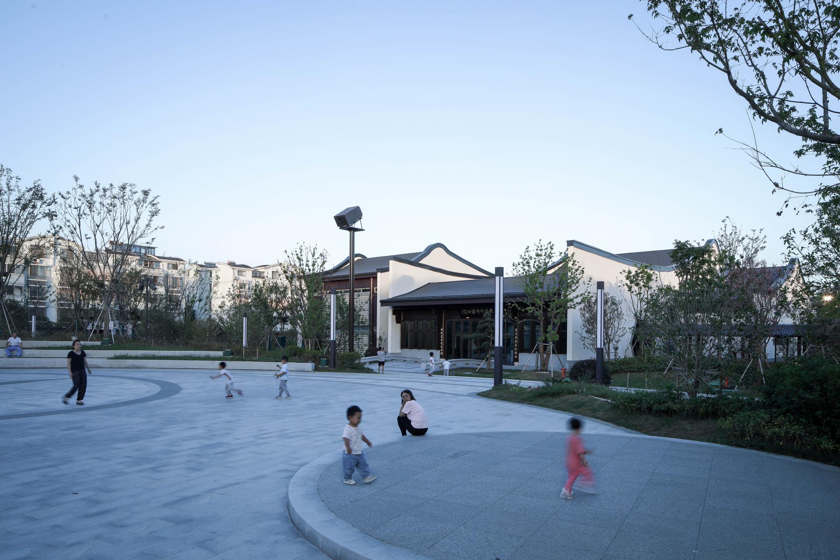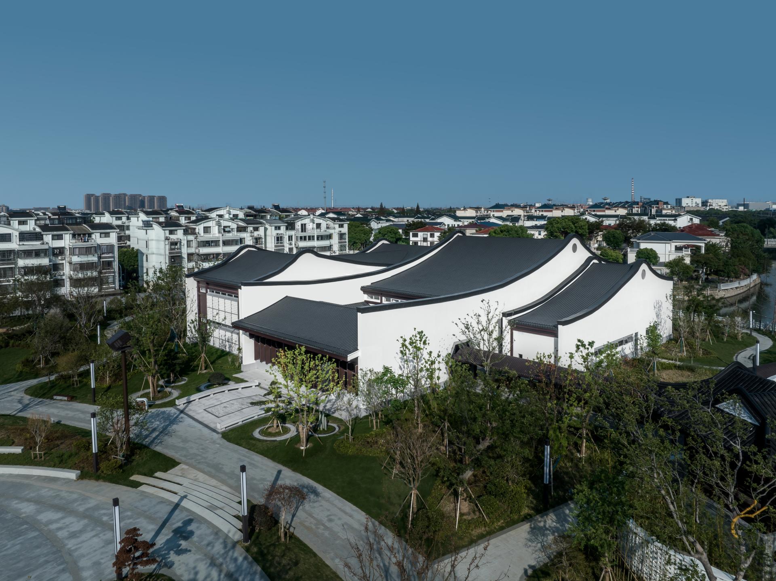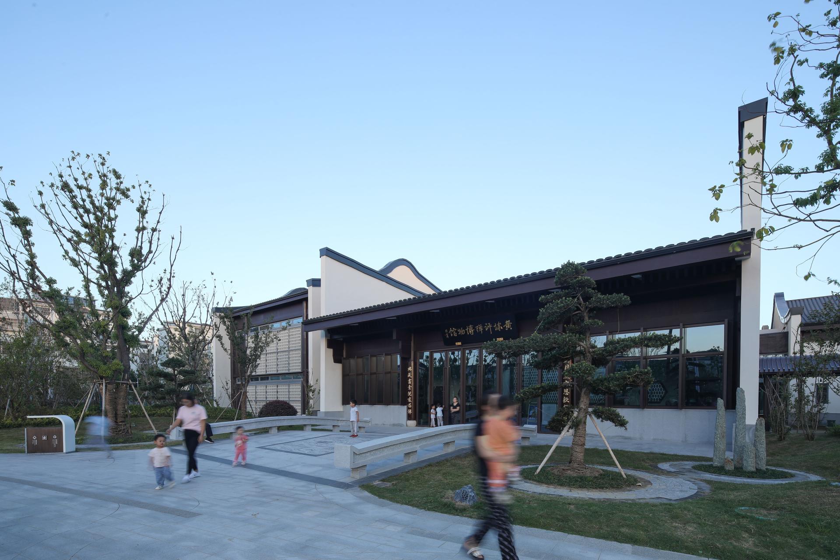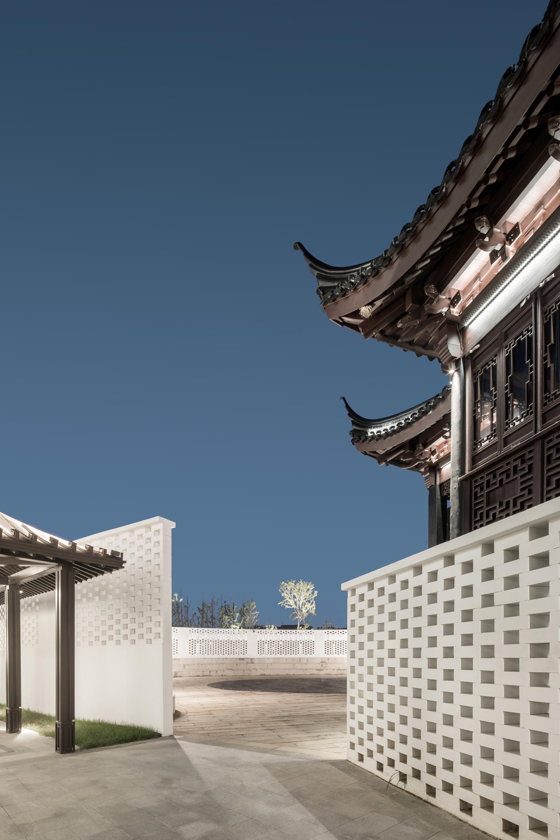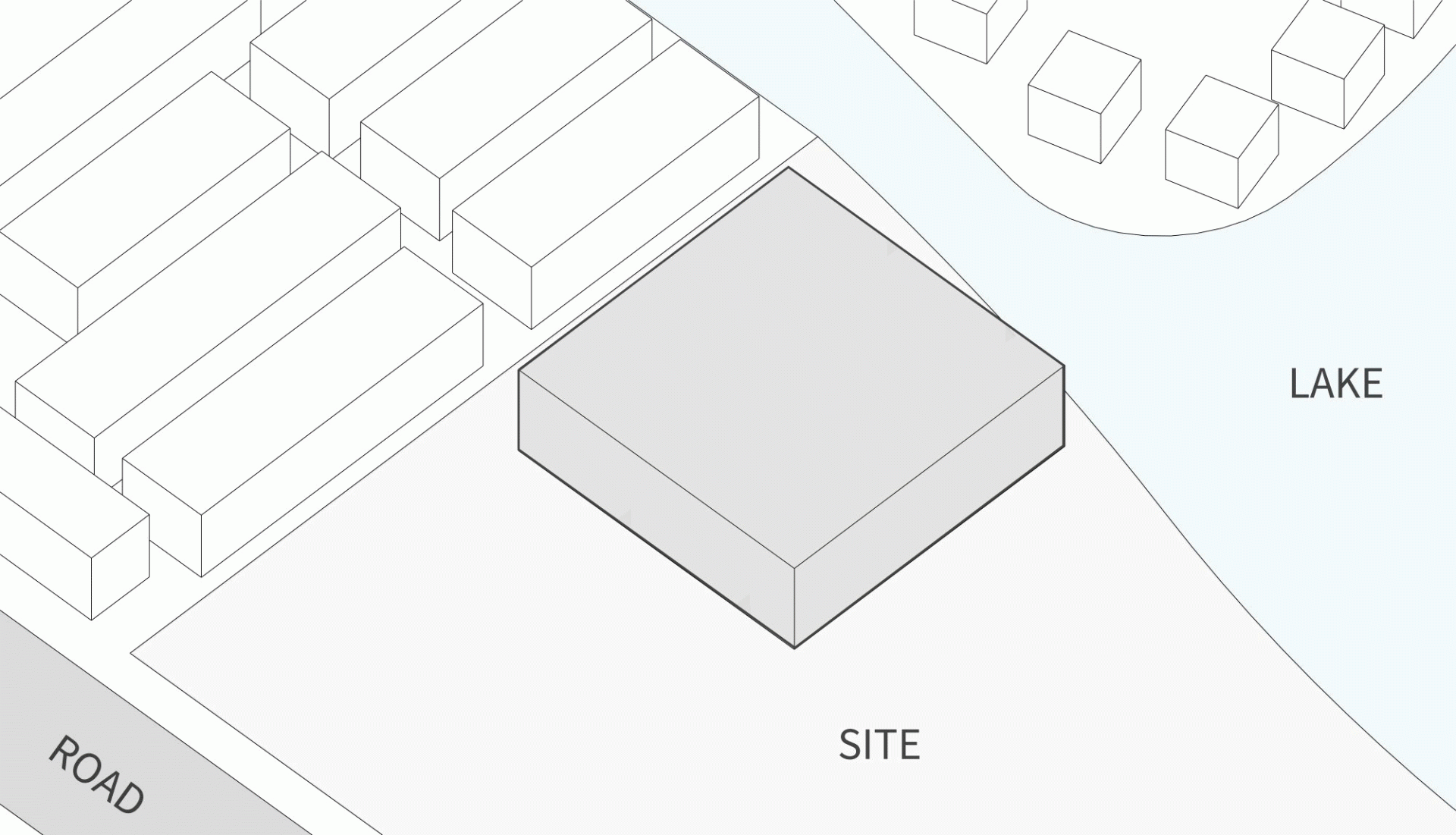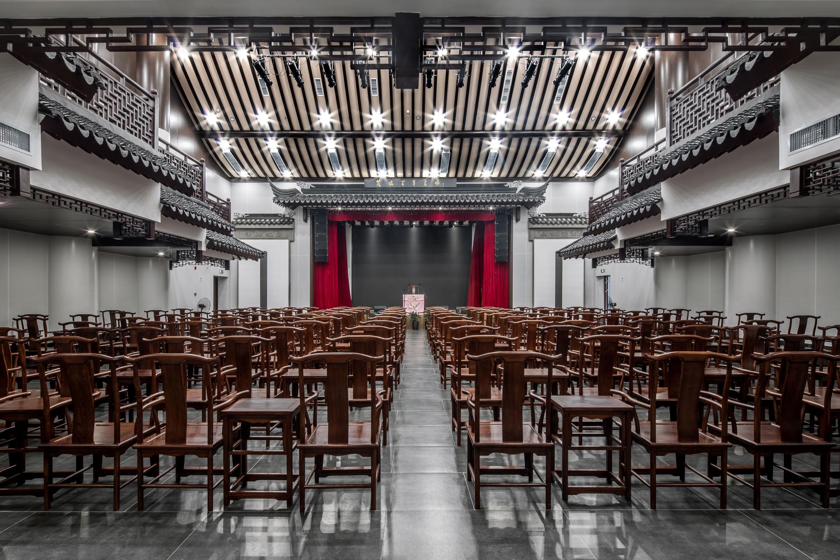2025 | Professional

The Huangdai Pingtan Storytelling House
Entrant Company
Tus-Design Group
Category
Architectural Design - Cultural
Client's Name
Country / Region
China
The base is precisely located at the confluence of rivers and lakes, which appropriately fits the performance and living mode of "traveling from dock to dock" of Pingtan artists. Therefore, in the design, the Huangdai Centennial Storytelling House is arranged in the southeast of the park, close to the Peijia River, facing north with its back to the south. The performing stage and the backstage are arranged on the south side close to the river channel, and the audience enters the storytelling house through the north entrance. Docks and waterside pavilions are set up along the river.
The Centennial Storytelling House is the core building of the park's building complex. There are a rehearsal hall for the Huangdai Pingtan Troupe, a teaching room for Pingtan, and a small museum.
The floor plan design of the Centennial Storytelling House takes the pattern of traditional residences as the basic structure. The building floor plan is in the pattern of "three entrances and three paths", and two side alleys are formed between the three paths to divide the primary and secondary spaces. Traditional residential elements such as halls, courtyards, patios, and side alleys are concisely extracted and applied to modern performing exhibition buildings, forming rich traditional imagery spaces. In terms of the gable form, the design adopts the traditional "Guanyin Hood" flush gable method and makes a modern translation of it. The continuously undulating gables are used to interpret the melodious tunes of Pingtan. The roofs of each building are connected as a whole under the curves of the gables, reducing the large volume of the theater and the two-story building, making the building more approachable and in harmony with the natural environment. The front of the building presents a proper and traditional architectural image, corresponding to the traditional courtyard space sequence, while the side of the building features flexible curves, presenting different experiential effects. Along the riverbank, the undulating rooftops, the curved gables, and the meandering sounds of Pingtan resonate on the site.
Credits
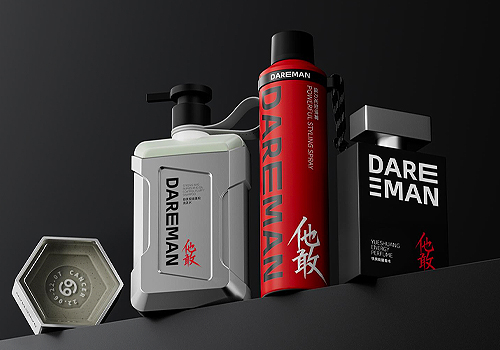
Entrant Company
Opal Cosmetics(Huizhou)Co.,Ltd.
Category
Packaging Design - Beauty & Personal Care

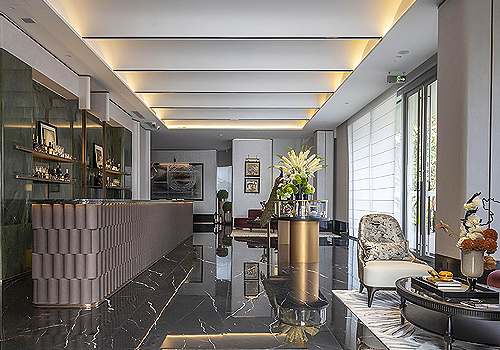
Entrant Company
UHOUSE DESIGN
Category
Interior Design - Mix Use Building: Residential & Commercial

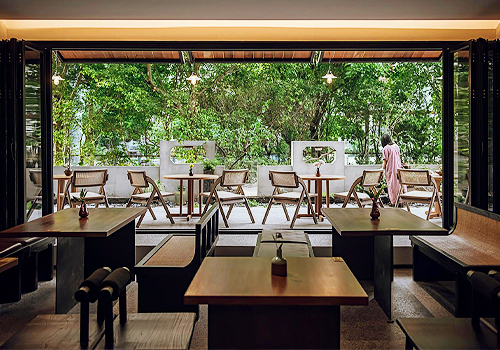
Entrant Company
Lq & ArchiStudio
Category
Interior Design - Restaurants & Bars


Entrant Company
Shen Zhen Black White Grey Communication Technology Co., Ltd.
Category
Product Design - Bathroom Fittings / Appliances

