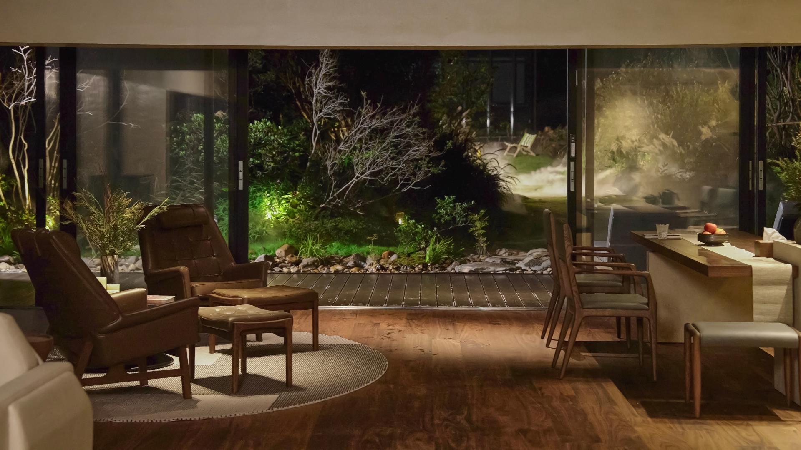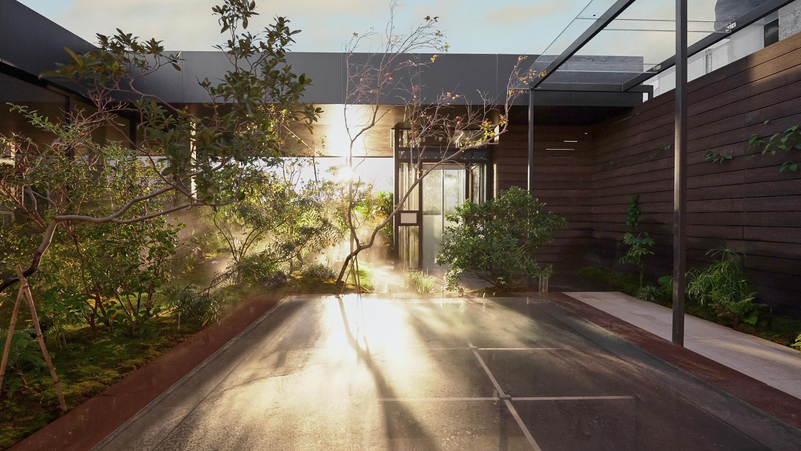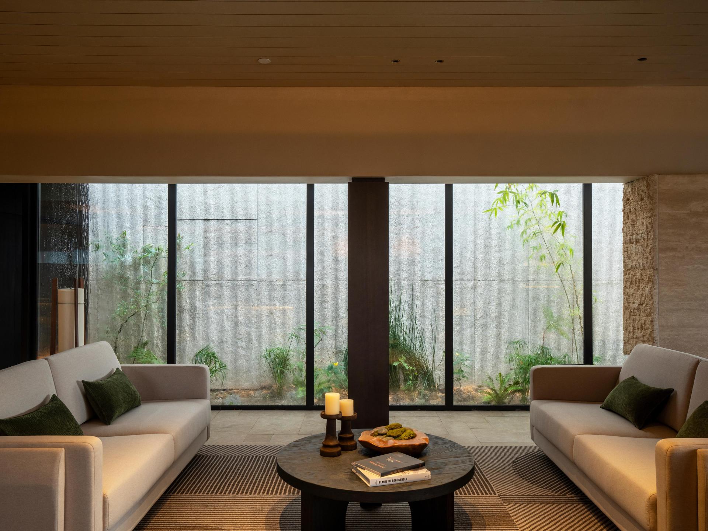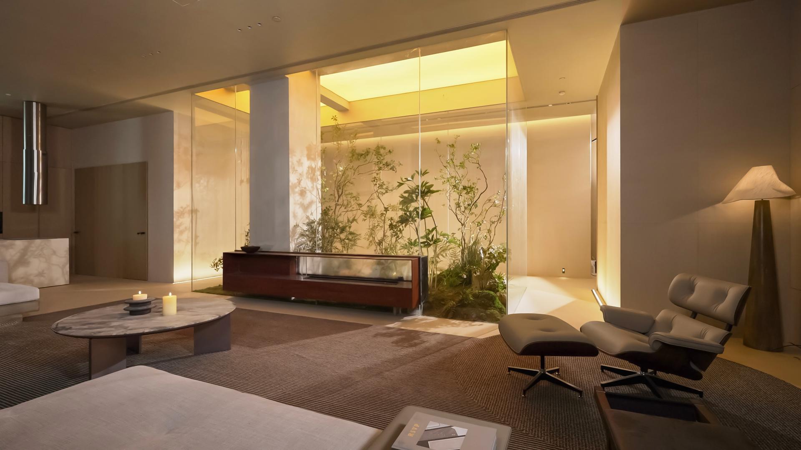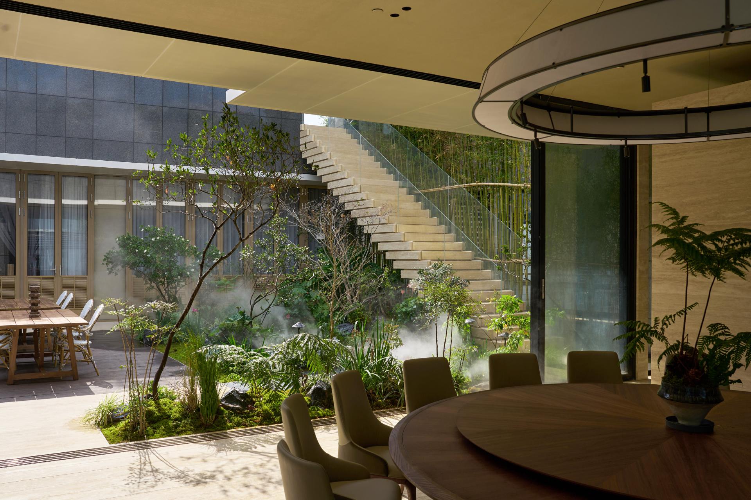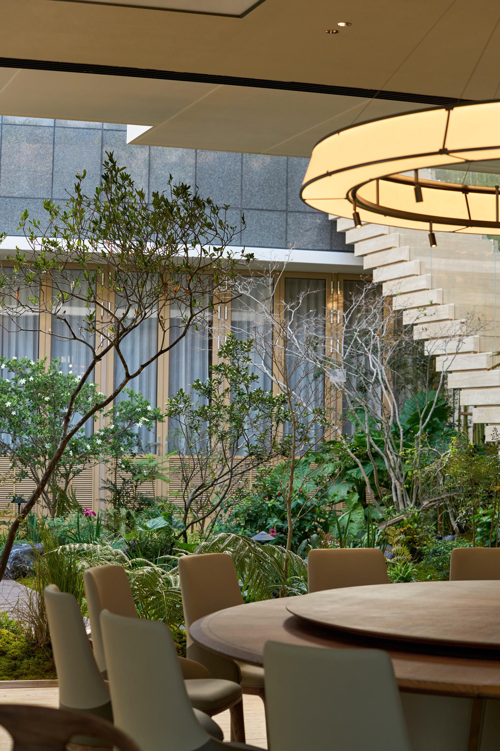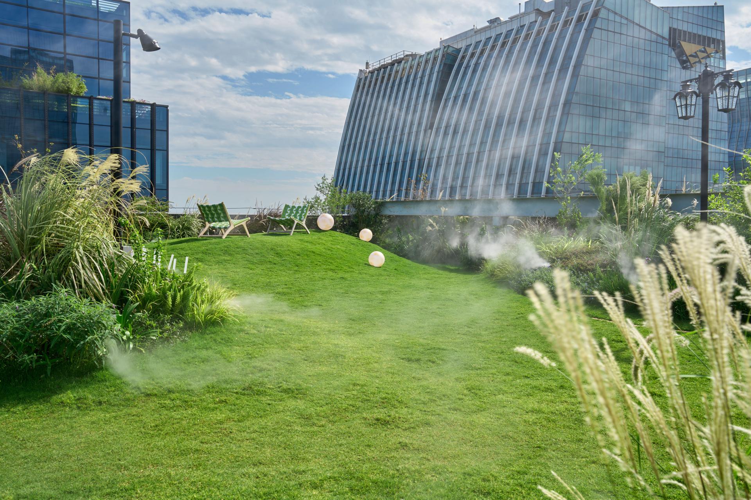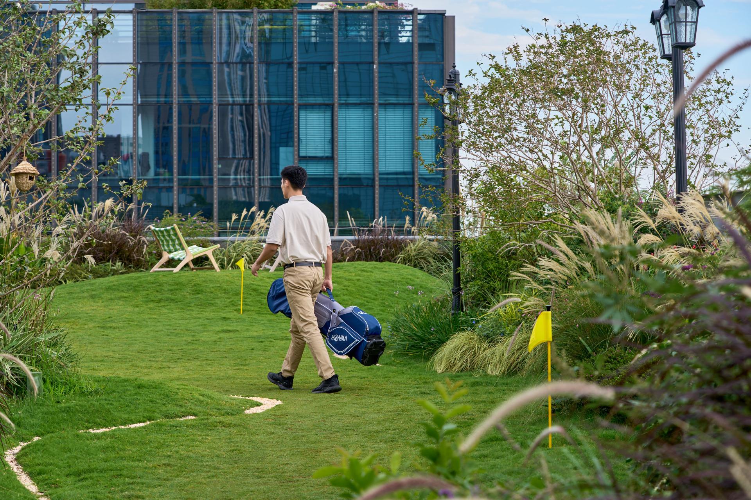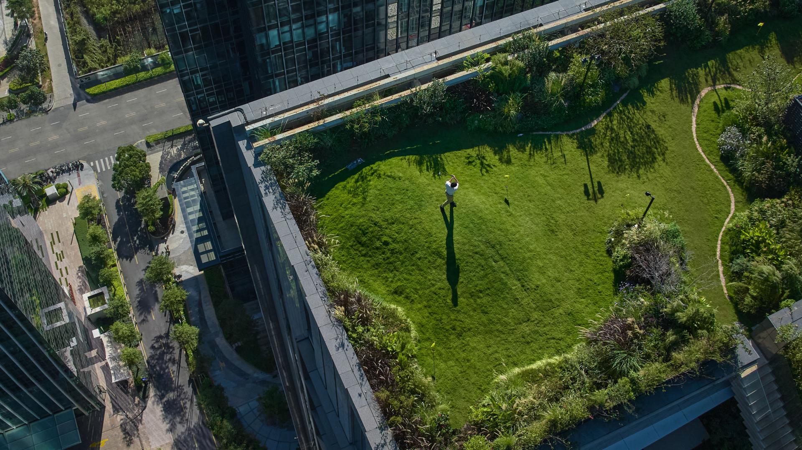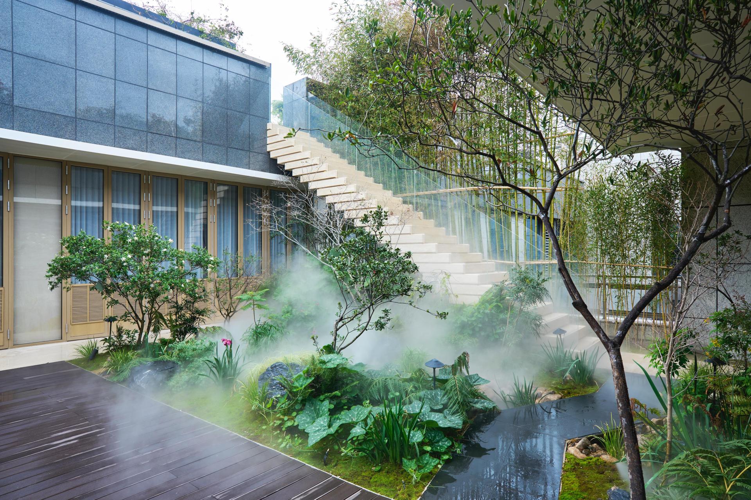2025 | Professional

Xiamen "Sky Garden"
Entrant Company
Hangzhou Plantpow Ecology Landscape Co.,Ltd
Category
Landscape Design - Plantscape Design
Client's Name
Zhejiang Proto Ecological Technology Co.,Ltd
Country / Region
China
Situated atop the corporate branch building, this space transcends traditional functionality by serving as a multifaceted hub for communication, reception, and leisure. It invites busy urbanites to step away from the city's hustle and bustle, immersing themselves in the Sky Garden—a tranquil retreat where nature's embrace awaits.
Taking nature as the driving force, this space design adheres to the philosophy of plant rewilding, aiming to recreate authentic natural habitats amidst the concrete jungle. Verdant greens dominate the landscape, artfully interspersed with silvery-white reeds and delicate white blossoms, crafting a vista that soothes the soul and invigorates the senses. The Sky Garden unfolds across multiple levels: a serene terrace lounge on the 21st floor, alongside a putting green, a golf driving range, and a scenic corridor on the 22nd floor. These zones are ingeniously interconnected through winding pathways, each turn revealing a new scene. This approach not only fulfills diverse needs but also invites guests to revel in the joy of wandering through nature. Moreover, an intelligent plant care system ensures the garden thrives year-round, transforming with the seasons to maintain its beauty and vitality. This urban oasis not only offers a peaceful escape but also plays a crucial role in mitigating the urban heat island effect and enhancing the ecological balance of the city.
To infuse local charm and evoke cultural nostalgia, native Fujian plants such as oil citrus trees and myrtles have been thoughtfully incorporated into the garden. These elements not only beautify the landscape but also awaken cherished memories of childhood, bridging past and present. In a narrow section adjacent to the 22nd-floor lounge, a rain curtain system and a simulated natural stream have been ingeniously integrated, transforming what could be a limitation into a captivating feature, creating a a more relaxed and inviting environment for hosting guests.
Credits

Entrant Company
Monica Yu Luxuries LLC
Category
Product Design - Accessories

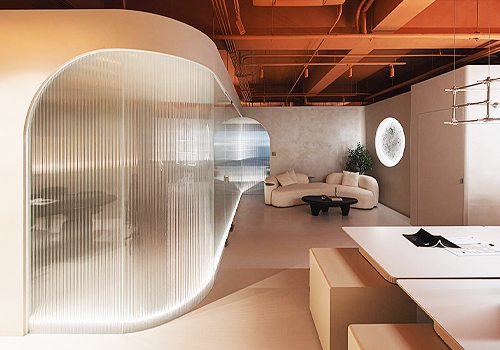
Entrant Company
11 STUDIO / 新宇空設計有限公司 & Chen Wei / 辰韋室內設計有限公司
Category
Interior Design - Studio (NEW)

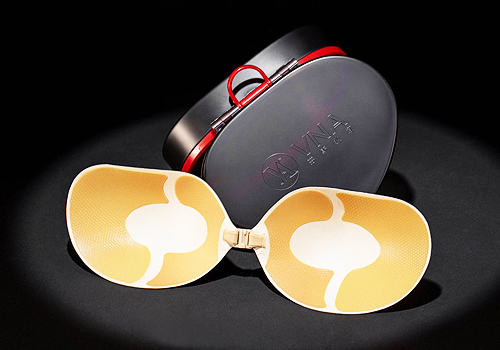
Entrant Company
Shantou Lansibaidi Clothing Co., Ltd.
Category
Fashion Design - Lingerie / Intimates

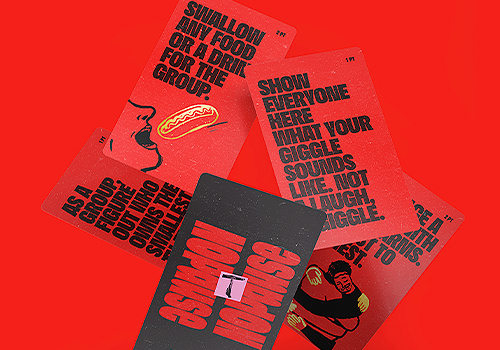
Entrant Company
22Squared
Category
Conceptual Design - Communication

