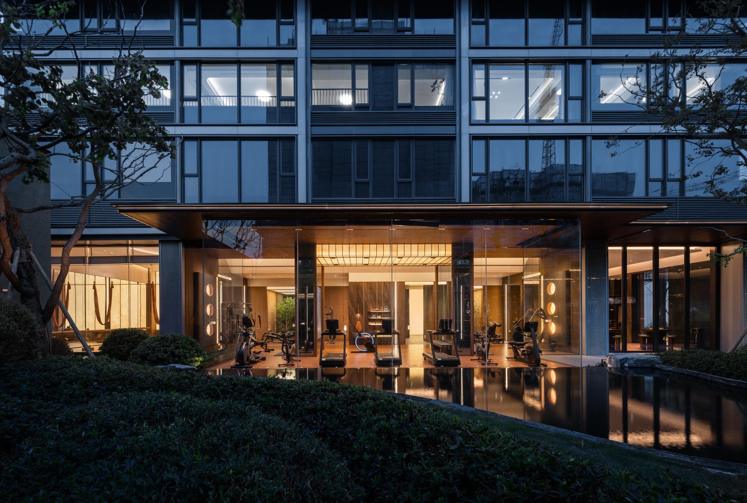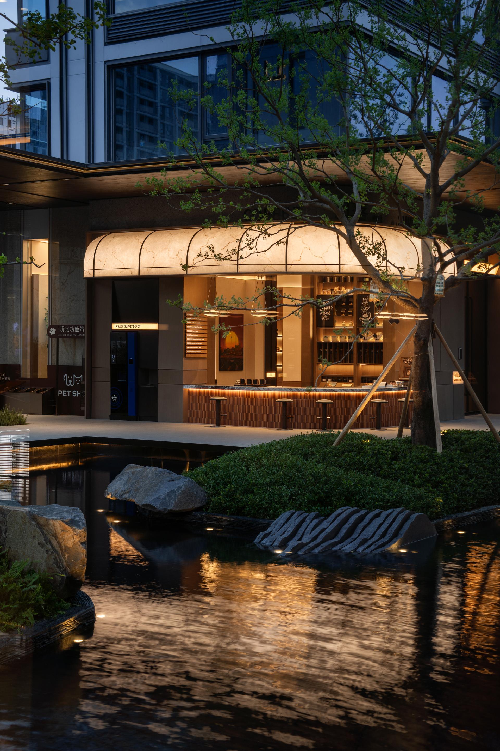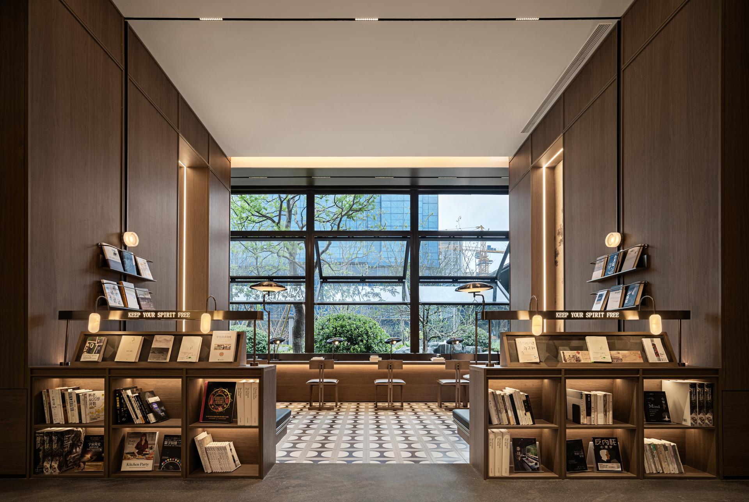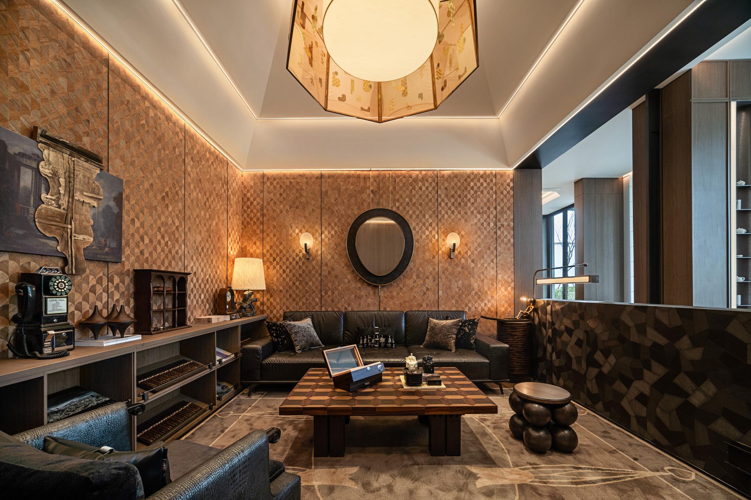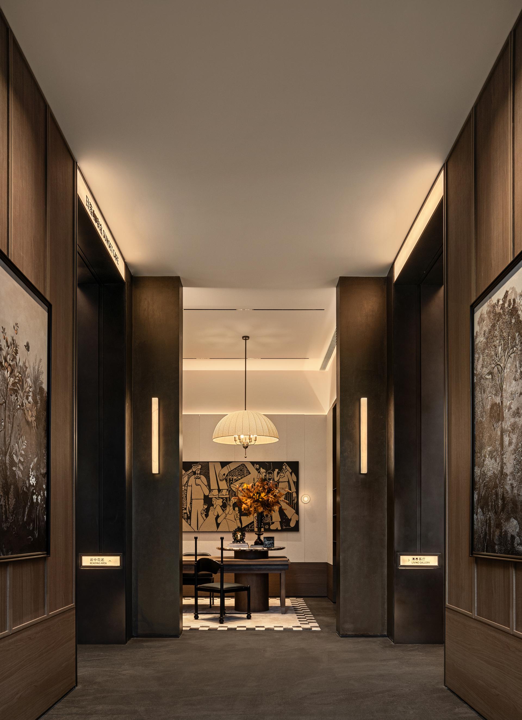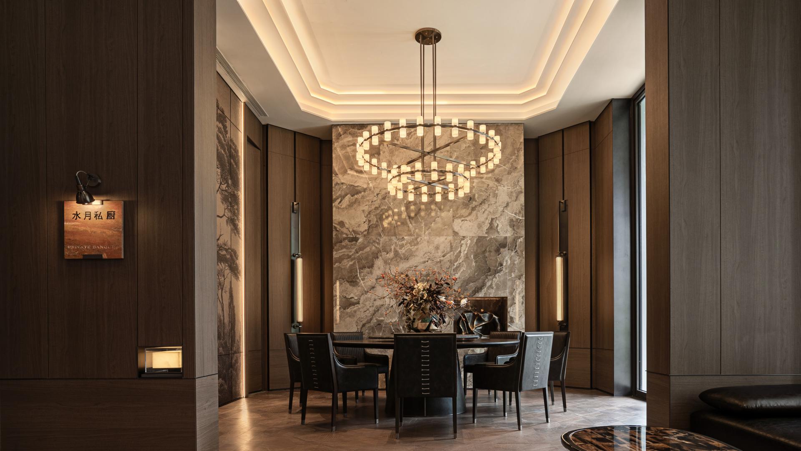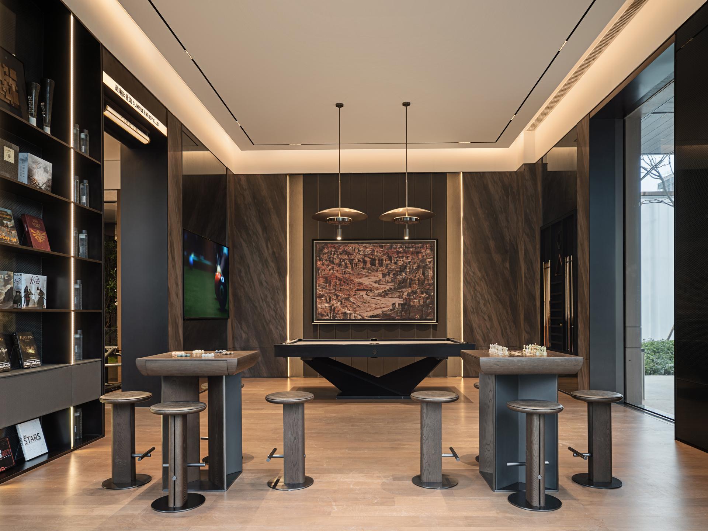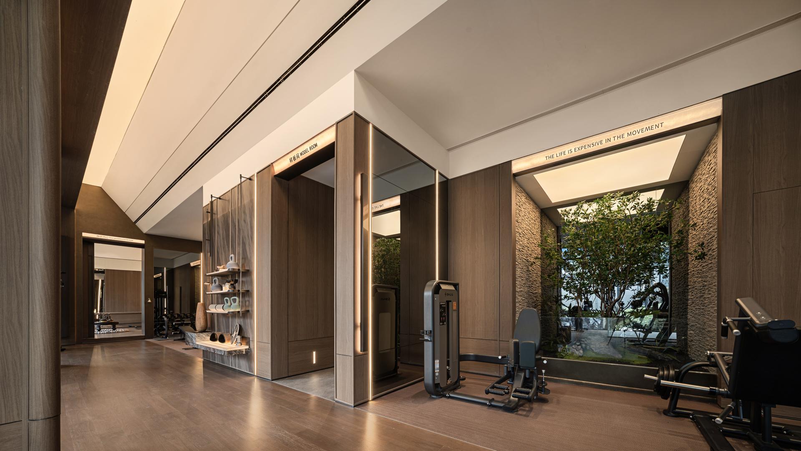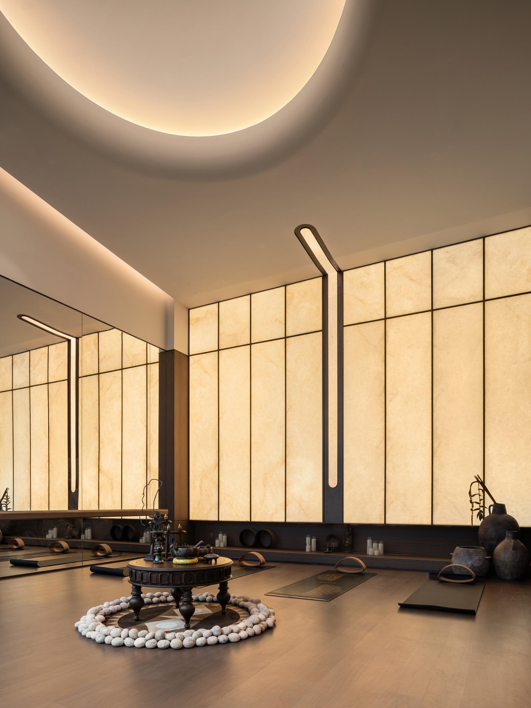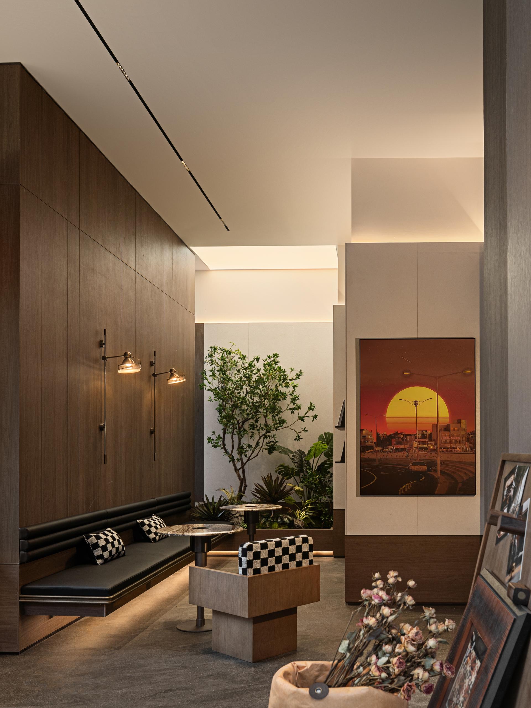2025 | Professional

Binsong Yuhujing Elevated Layer Pan-Club
Entrant Company
W-ONE-STUDIO
Category
Interior Design - Event Space
Client's Name
Longfor GroupHoldings Limited
Country / Region
China
Binsong Yuhujing Elevated Layer Pan-Club draws inspiration from "leading a leisure life beneath the eaves with old money aesthetic," striving to craft a seamless, nature-integrated living environment. It extends beyond mere aesthetic appeal, emphasizing versatility and sustainability. This approach ensures a liberated, diverse lifestyle for residents of all ages within the community.
Various functional zones are carefully crafted to meet residents' different needs:
The corner cafe bar boasts a translucent marble awning that enhances the lighting ambiance and softens the architectural corners. Some barstools are placed under the building's overhanging eaves, further blending the indoor and outdoor spaces.
In the reading area, a sunken floor design subtly separates the space, while folding windows reinforce the connection between the interior and exterior. Mosaic tiles on the ground combine vintage elegance with a contemporary vibe, creating a unique atmosphere that fosters reflection and inspiration.
Both the cigar bar and cultural and creative zone adopt symmetrical ceiling designs and meticulous materials to form distinct atmospheres. The cigar bar is decorated with artistic wood veneer wallpaper and parquet flooring. The cultural and creative zone employs wall coverings and nylon carpets, complemented by mid-century soft furnishings, conveying a rich cultural and artistic ambiance.
The private banquet area features symmetrically arranged wooden screens on four sides, combined with soft lighting fixtures. The walls are adorned with Van Gogh Brown marbles and metal wire art paintings to enhance the sense of quality, while folding doors help blur the boundaries between the private banquet area and outdoor courtyard.
The fitting area introduces two green plant boxes, symbolizing integration with natural elements and echoing to the design concept. Large expanses of wooden finishes and gray mirrors help establish a stable yet transparent atmosphere, with partial walls further enhanced by rock panels to boost the overall quality.
The yoga room uses extensive translucent marbles for the walls, paired with ceiling lighting fixtures and a three-level dimmable and temperature-adjustable lighting system. This design enhances spatial capabilities and creates a versatile environment ideal for yoga, dance, and meditation.
Credits
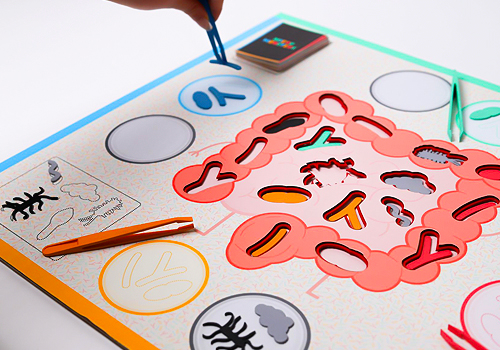
Entrant Company
Nihaarika Arora
Category
Product Design - Board Games (NEW)


Entrant Company
Jiahui Yu , Xudong Xing, Yixuan Song, Miaolin Sheng, Mengyun Yan, Xianxi Liao
Category
Product Design - UX / UI / IxD (NEW)

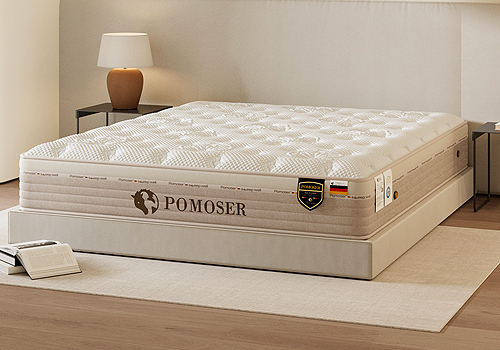
Entrant Company
Foshan Xuanruirong Furniture Co., Ltd.
Category
Product Design - Lifestyle


Entrant Company
GUANGDONG VANWARD NEW ELECTRIC Co., Ltd.
Category
Product Design - Home Appliances

