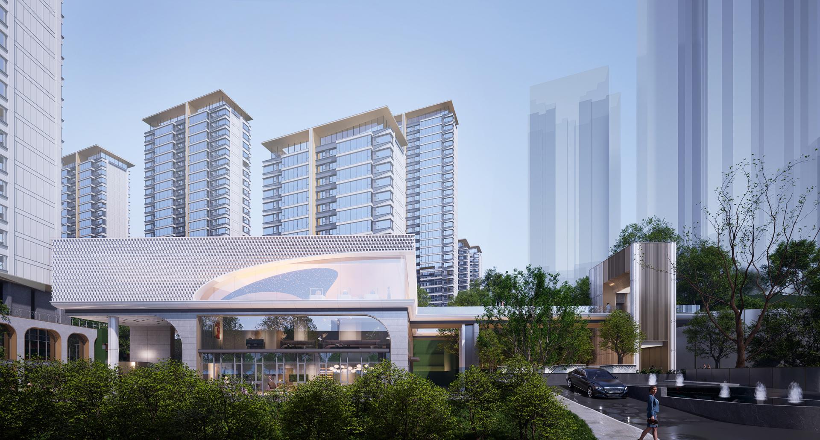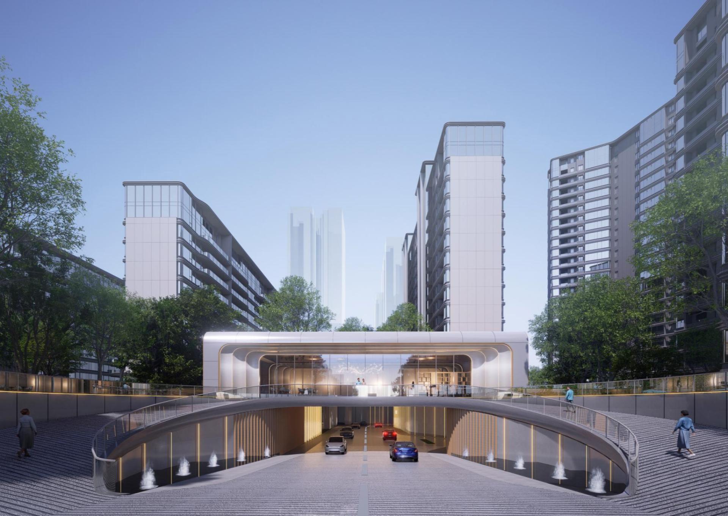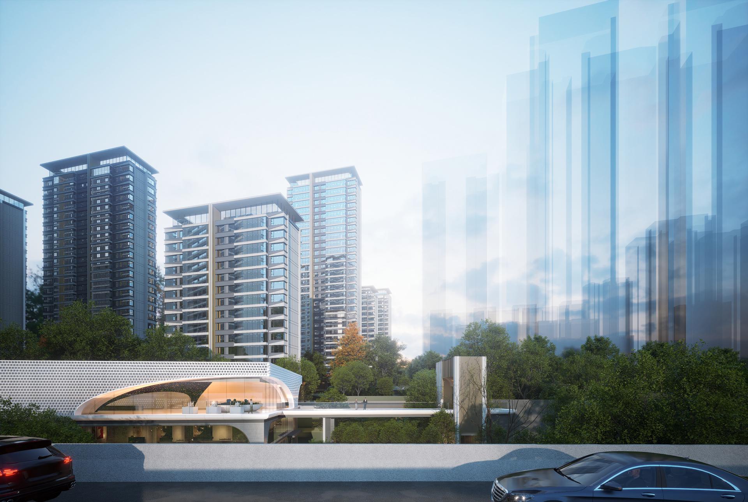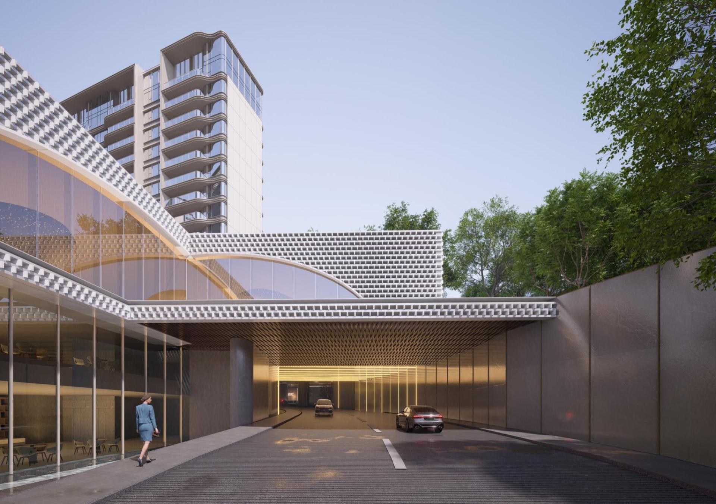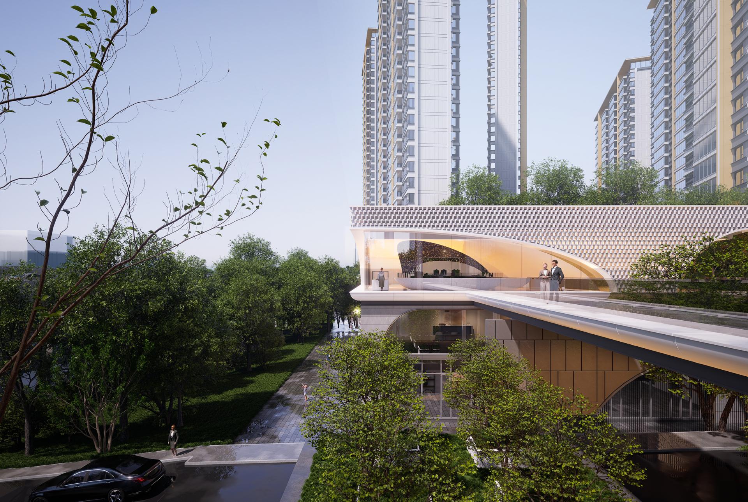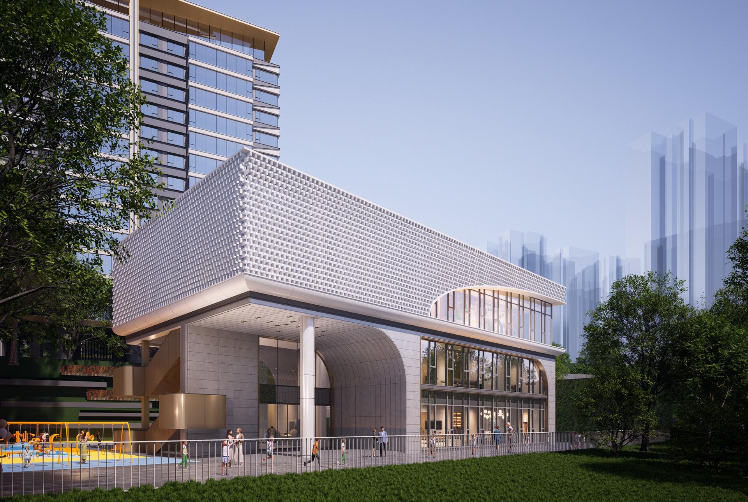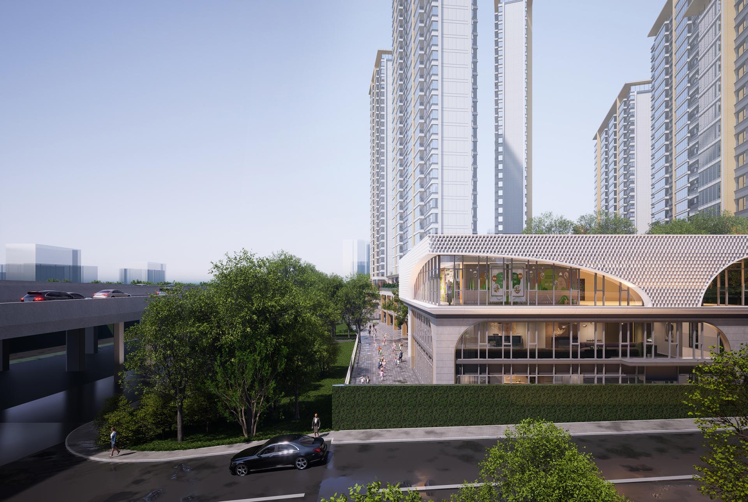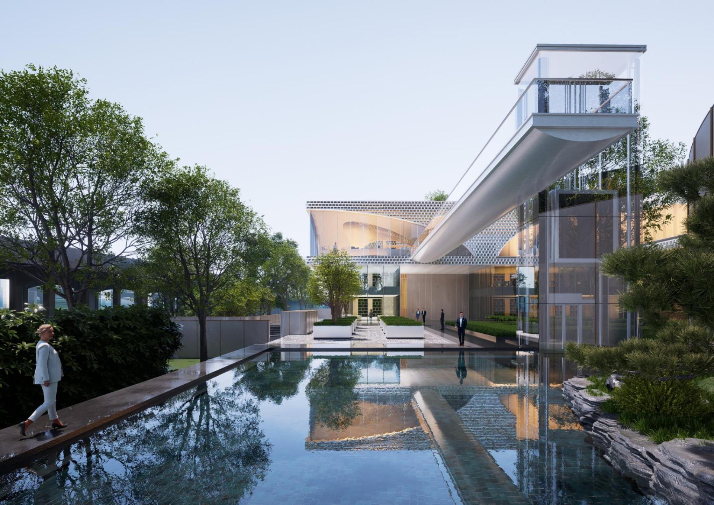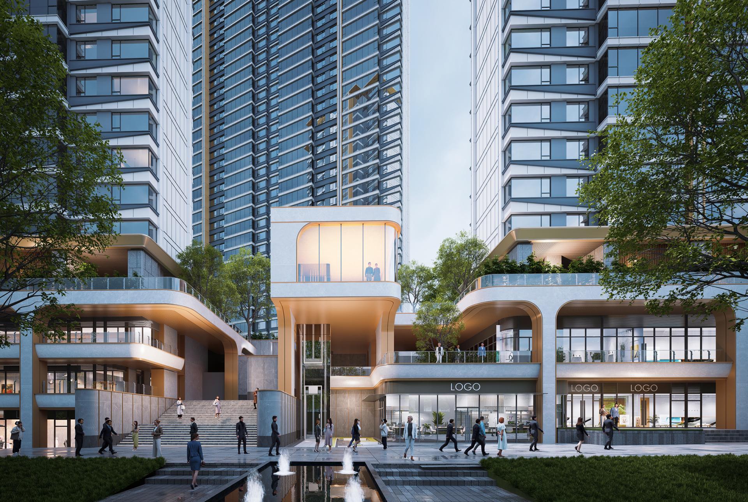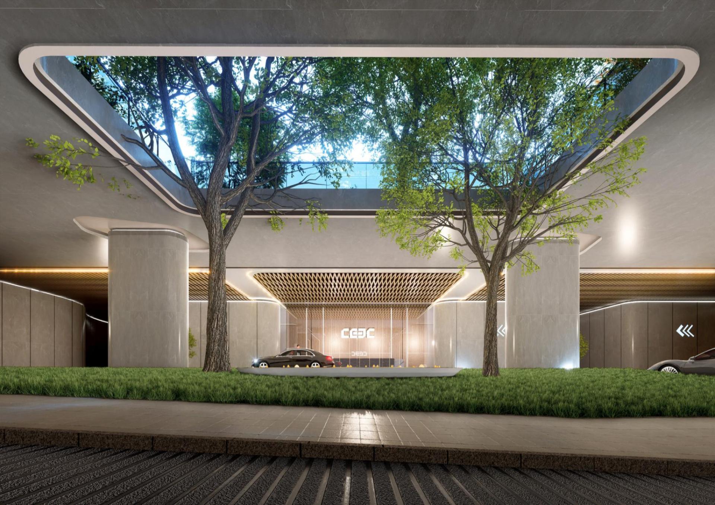2025 | Professional

CEEC Changsha Tianyu Mansion
Entrant Company
Mademake
Category
Architectural Design - Mix Use Architectural Designs
Client's Name
China Energy Construction City Investment Development Co., Ltd
Country / Region
China
The project is located in the Tianxin District of Changsha City, adjacent to Juzizhoutou scenic spot, with a planned land area of about 3.3 hectares and a construction area of about 126,000 square meters. The original land features are mainly slopes and depressions adjacent to the viaduct, with a maximum elevation difference of about 20 meters from north to south. There are municipal road culverts running through the east and west in the base, and the terrain and interface are more complex, so the design challenges are quite many. How to integrate residential areas into and participate in the public nature and openness of the city, we take "courtyard on the green hill" + "TOD community" as the core concept, turn disadvantages into advantages, borrow the situation and scene, plan two courtyards on two axes, one ring and one belt and five parks, weaken the boundary between the city and the community. With more diversified community life scenes, better quality product experience, more elegant and unique urban appearance, the formation of elegant and unique urban appearance, and become the benchmark of Changsha pan-TOD high-quality urban residential complex.The style of the house is "modern, simple, light luxury", and the main facade is beige white. Using a large area of aluminum sheet material, outline a more simple and light, more modern artistic image facade. The regular volume and large glass surface treatment of the balcony extend the light curtain aesthetic to every side of the community. The use of large areas of glass, open and transparent indoor and outdoor vision, horizontal lines by silver gray metal profile lines embedded in champagne metal paint, not only control the facade cost but also reflect the fine effect brought by the metal.
Credits
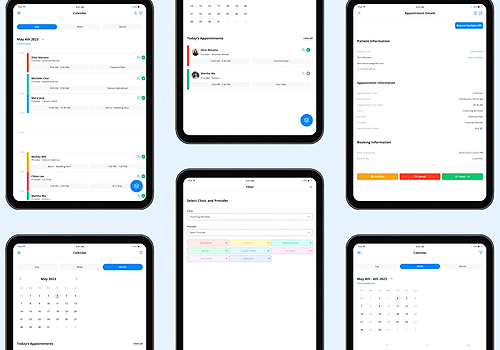
Entrant Company
Yoo Kyung Lee
Category
Product Design - Healthcare


Entrant Company
HANGZHOU TUOYUE DIGITAL TECHNOLOGY CO.,LTD.
Category
Fashion Design - Footwear

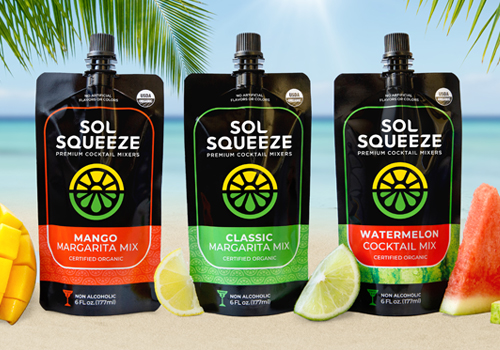
Entrant Company
Taphouse Graphics
Category
Packaging Design - Non-Alcoholic Beverages

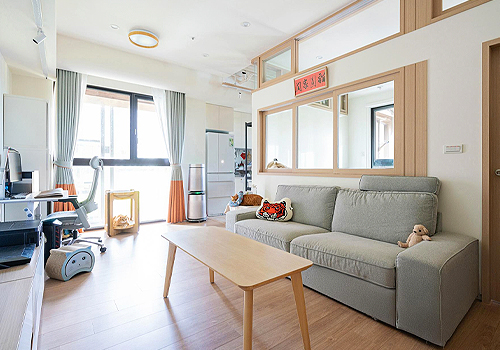
Entrant Company
The Renaissance Design
Category
Interior Design - Residential

