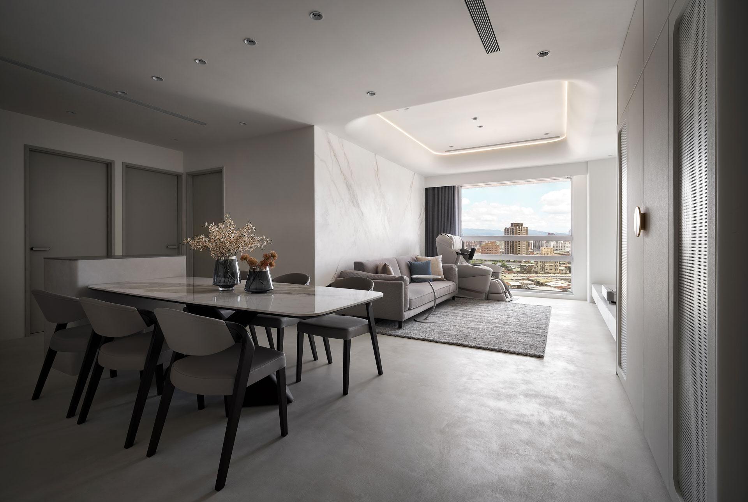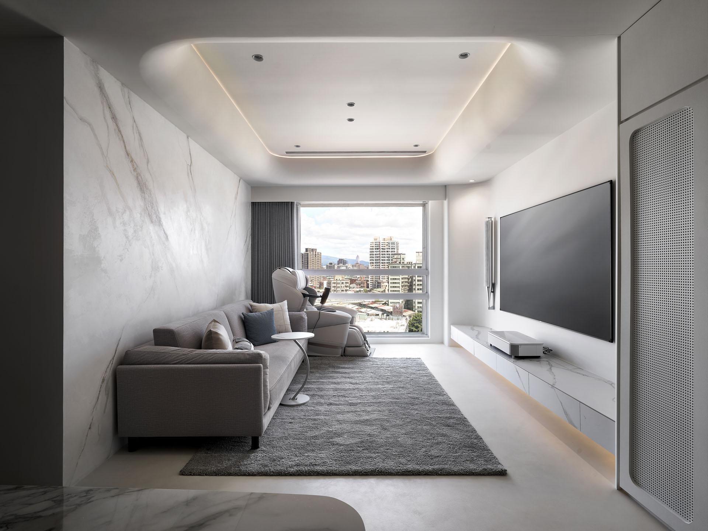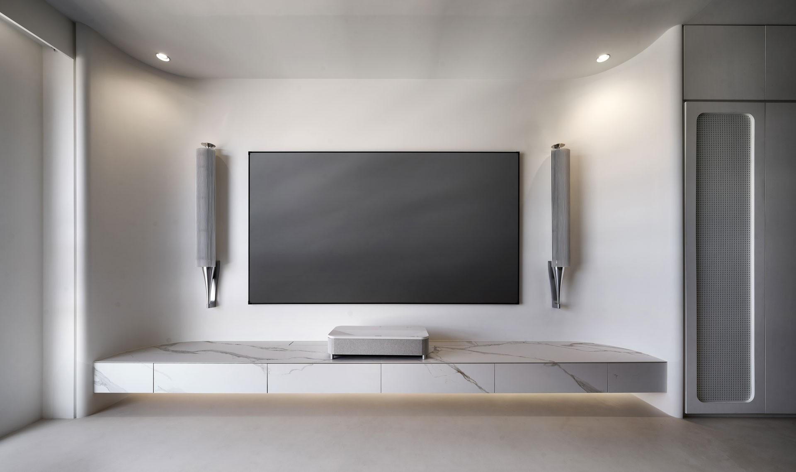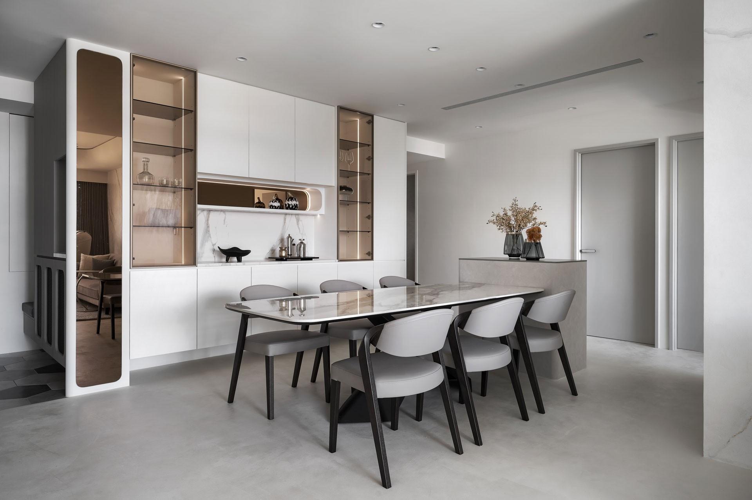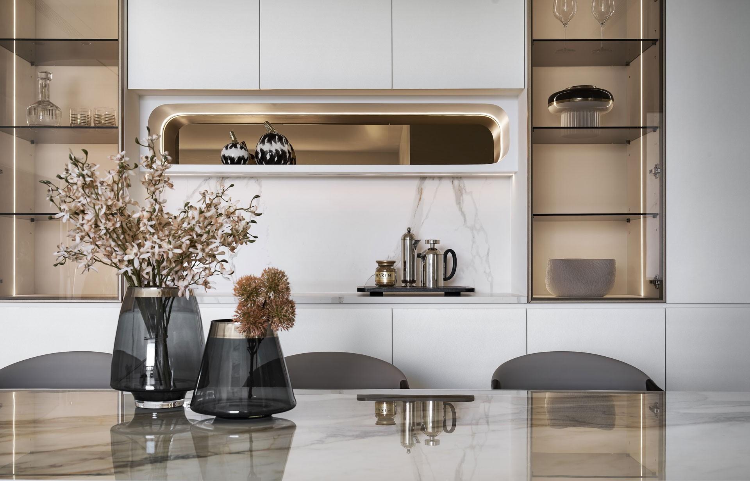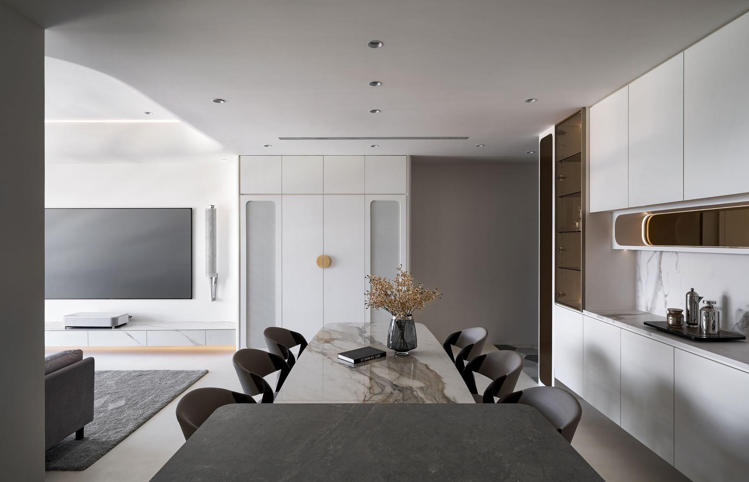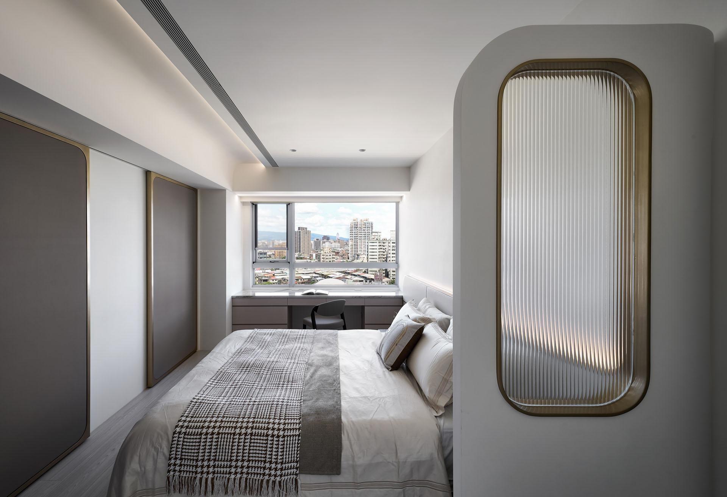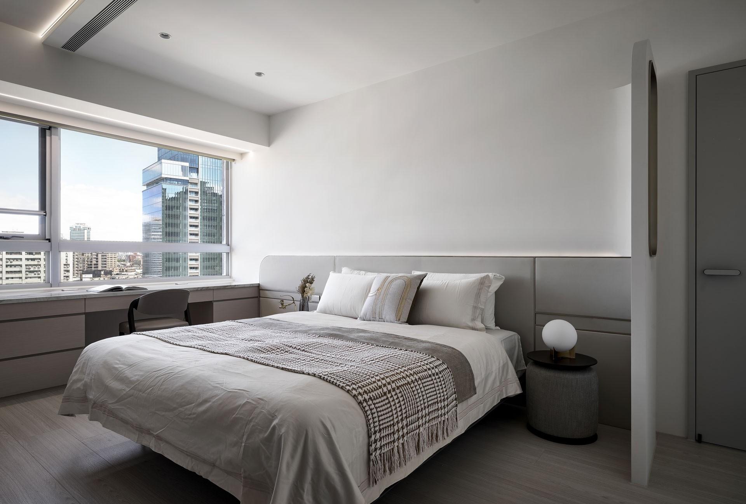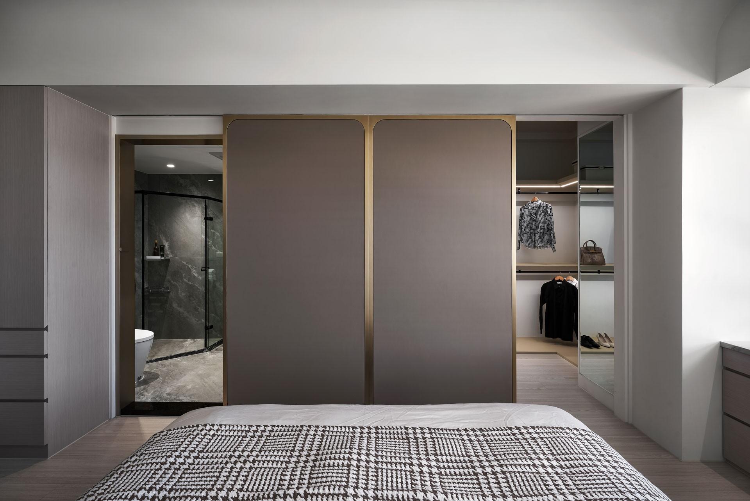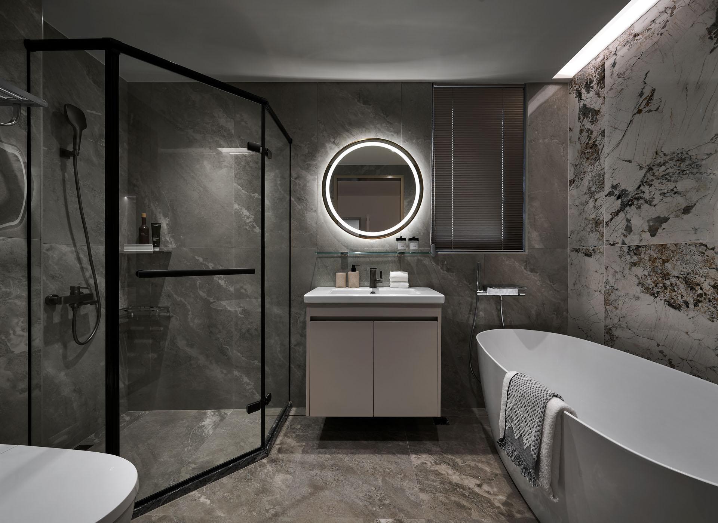2025 | Professional

Fullness
Entrant Company
About Dimension Interior Design
Category
Interior Design - Residential
Client's Name
Country / Region
Taiwan
The residence enjoys an abundance of natural light and beautiful views. The open layout invites ample natural light to fill the space, creating an airy and welcoming ambiance. The living room is connected to the dining area, fostering a sense of togetherness and strengthening family bonds. To create an ideal tranquil and comfortable living space for the house owners, a base of pure gray and white sets the tone for the space, complemented by translucent materials such as silver stones, mirrors, and glass. Minimalist design embodies the “less is more” philosophy. It seeks to distill the essence of space by stripping away excess ornamentation, intricate details, and superfluous features.
The entryway is designed with gray in different shades, creating a stable and calming first impression. Behind the entryway, expansive windows offer unobstructed views of the surroundings, allowing residents to enjoy the changing seasons. In the light-toned space, subtle details are thoughtfully woven, reflecting a harmonious balance of layered textures. The pristine white TV feature wall incorporates gentle curves on both sides, softening the rigidity of a monochromatic color scheme and flat surfaces. The transitions between volumes create a three-dimensional visual effect, while the overhead lighting accentuates the interplay of light and shadow, enriching a sense of depth. The flooring features hand-troweled textures with varying depths, while the wall behind the sofa showcases the natural texture of stones, effortlessly bringing the natural landscape into the space. In the dining area, materials like bronze mirrors and glass introduce a luminous charm. Bathed in the soft glow of LED strips, these elements reflect light and enrich the dining atmosphere. These details add a sense of comfort and warmth to the serene space.
In the master bedroom, a partition wall ensures privacy, with ribbed glass panels in the center allowing light to pass through. The partition seamlessly extends with a curved design that connects to the headboard wall, bridging different spatial elements to create a more fluid visual flow. Symmetrical sliding doors create a visual balance, while the details feature rounded edges that subtly reflect the theme of harmony and completeness.
Credits
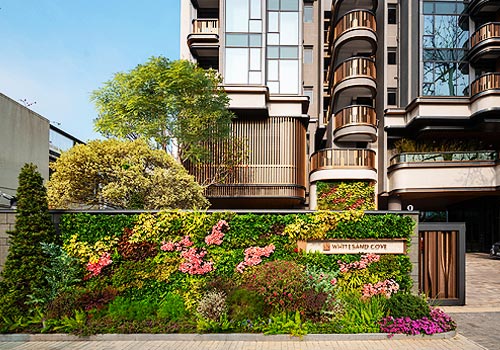
Entrant Company
Cohere Design Company Limited
Category
Landscape Design - Small-Scale Landscape Project

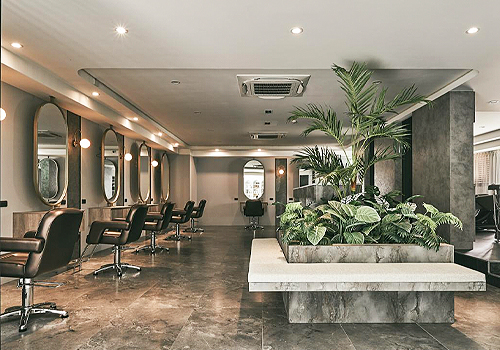
Entrant Company
MOSQUARE INTERIOR DESIGN
Category
Interior Design - Beauty Salon

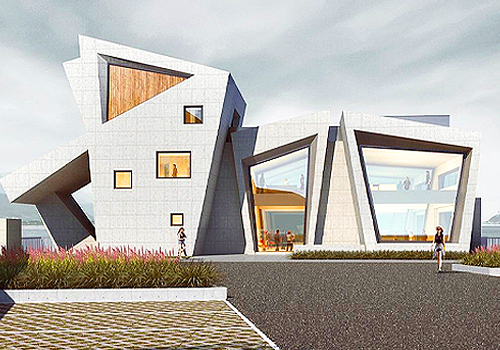
Entrant Company
Gao Zhenghua / Yu Dingzong / Liu Weiping
Category
Architectural Design - Cultural


Entrant Company
Guangzhou Duchen Brand Design Co., Ltd.
Category
Packaging Design - Beauty & Personal Care

