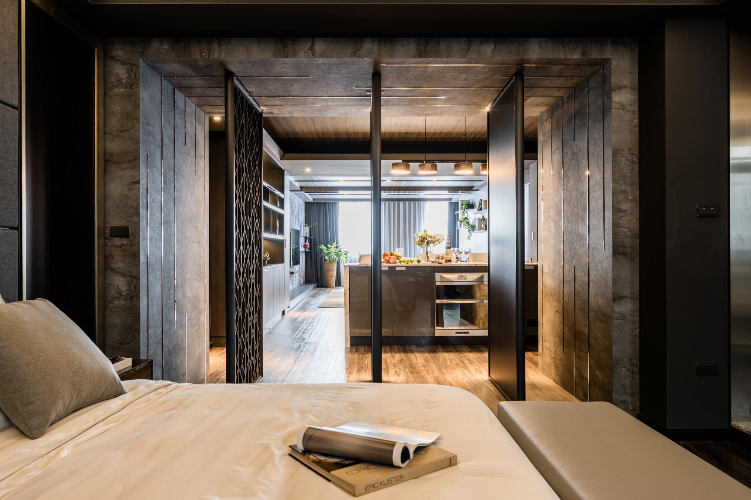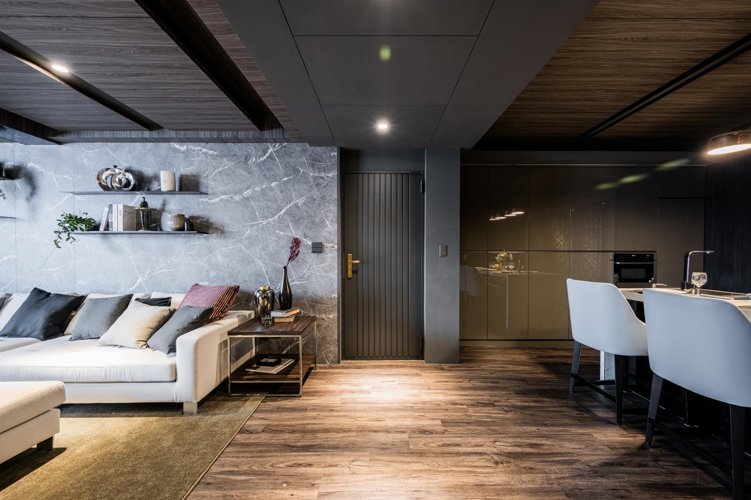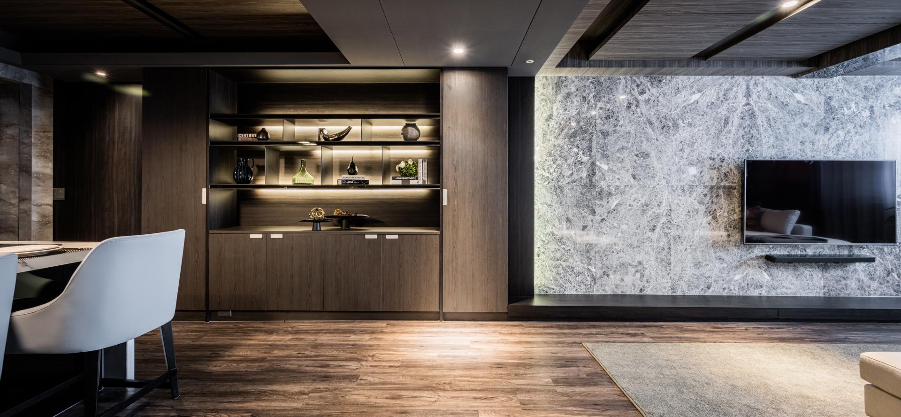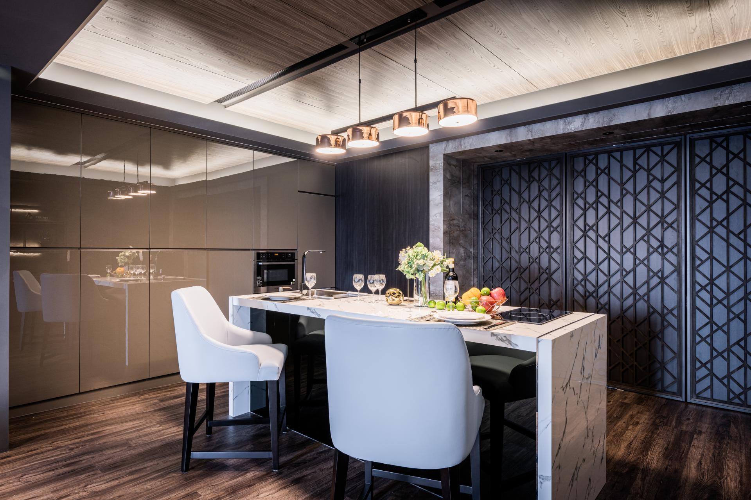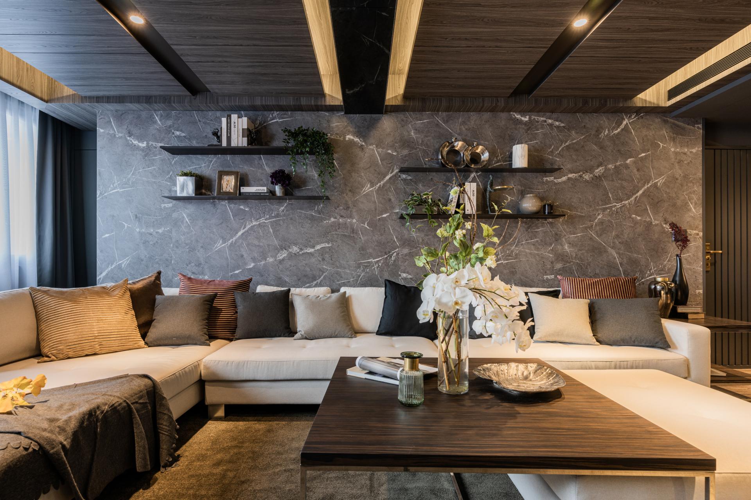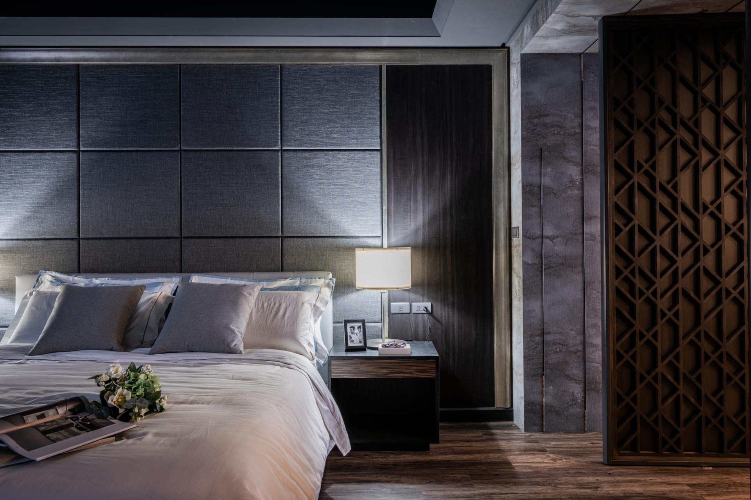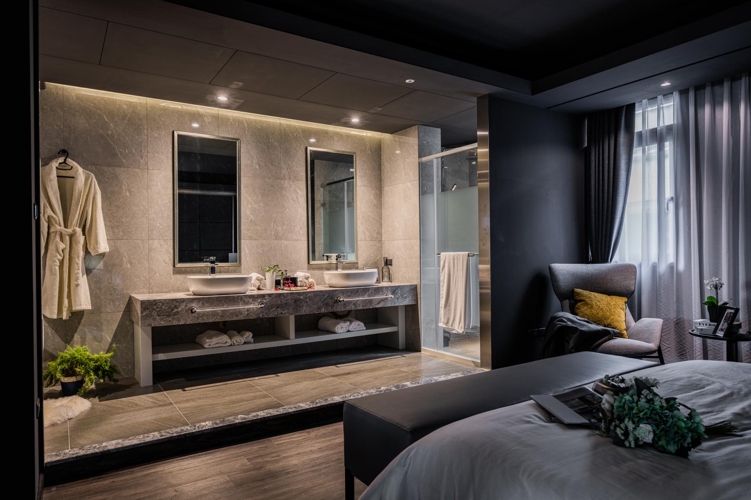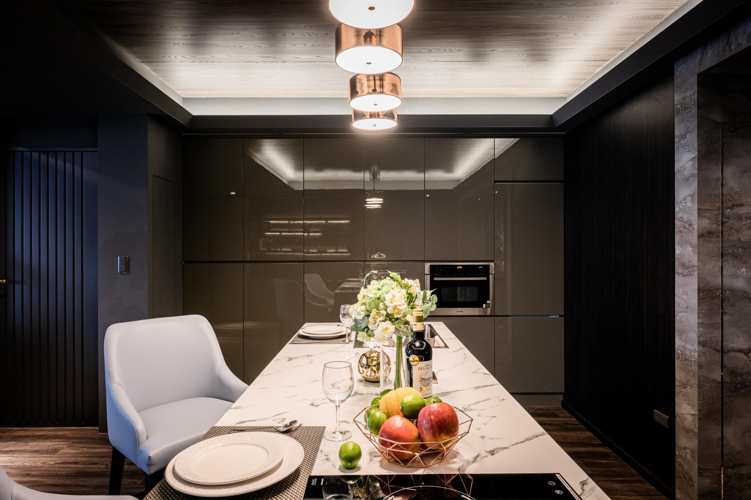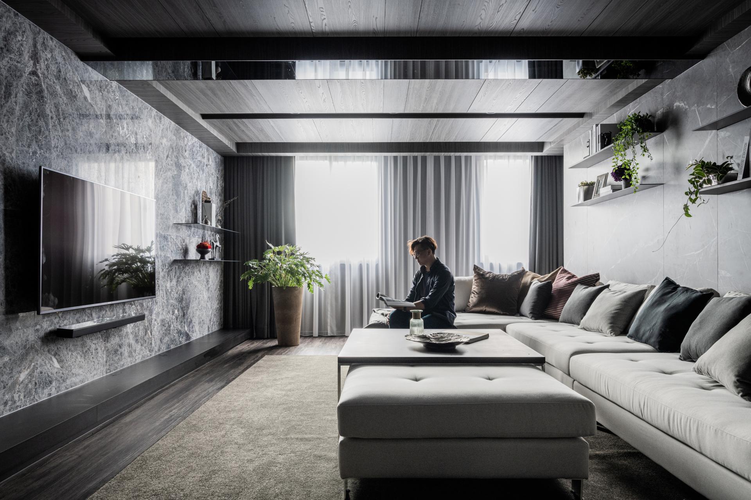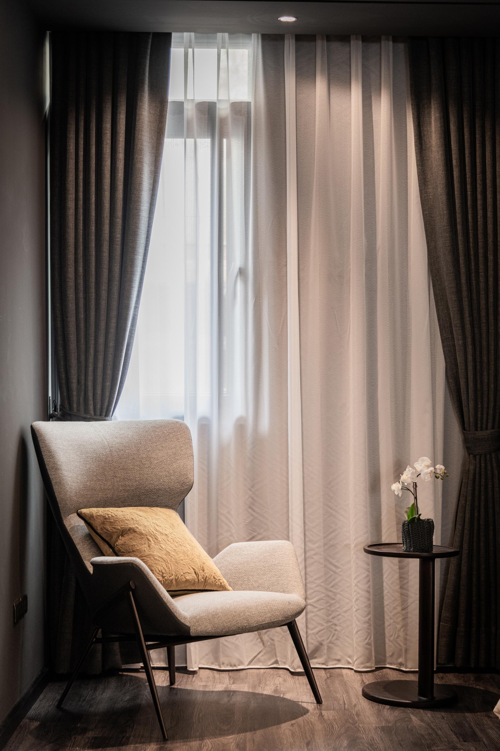2025 | Professional

Living in Motion
Entrant Company
Li Hou Design Co., ltd
Category
Interior Design - Compact Living
Client's Name
Country / Region
Taiwan
Walls do not define a home—movement does. This project abandons the conventional in favor of fluidity, allowing architecture to respond, shift, and evolve as seamlessly as the lives within it.
Instead of using rigid partitions to define spaces, the design embraces material contrasts and transitions, ensuring a seamless flow between the living, dining, and kitchen areas. The bar counter serves as a central hub, fostering interaction while dissolving conventional spatial boundaries. The layout allows for shifts between openness and enclosure, adapting to different activities and personal preferences.
Drawing from Eastern aesthetics, the project integrates lattice structures into a contemporary minimalist framework. Linear geometric forms, stone textures, and metal accents work together to establish a rhythmic interplay of light and shadow. The result is a space that feels structured yet dynamic, where boundaries fade through subtle gradations of material and form.
The master suite continues this philosophy of adaptability, eliminating solid partitions between the bedroom and bathroom. Instead, the bathing area is defined through soft transitions and curated furnishings, echoing the ambiance of a luxury boutique hotel. This approach transforms daily rituals into immersive experiences, where privacy is preserved without sacrificing spatial openness.
Beyond aesthetics, sustainability plays a key role in the design. The selection of low-carbon materials, recycled wood, and modular elements reduces renovation waste while enhancing long-term adaptability. Smart lighting and gray mirrored ceilings further contribute to an environment that is both efficient and visually cohesive.
This project is more than just an interior transformation—it is a vision for how contemporary homes can respond to evolving lifestyles, balancing functional adaptability, cultural influences, and environmental responsibility to create a refined yet versatile living experience.
Credits

Entrant Company
SHISEIDO China Co.,Ltd.
Category
Interior Design - New Category


Entrant Company
STYLE BUILDING
Category
Architectural Design - Residential

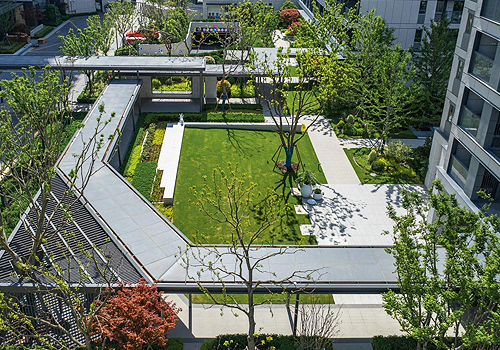
Entrant Company
LAURENT CREATIVE
Category
Landscape Design - Residential Landscape

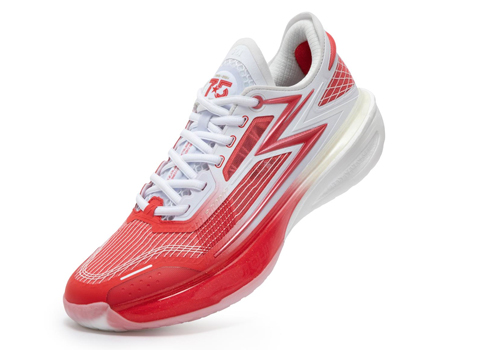
Entrant Company
361° (CHINA) CO.,LTD.
Category
Product Design - Sports Equipments

