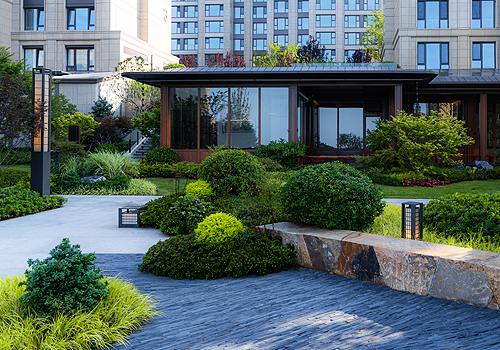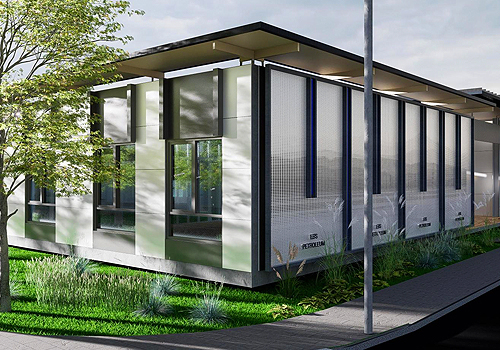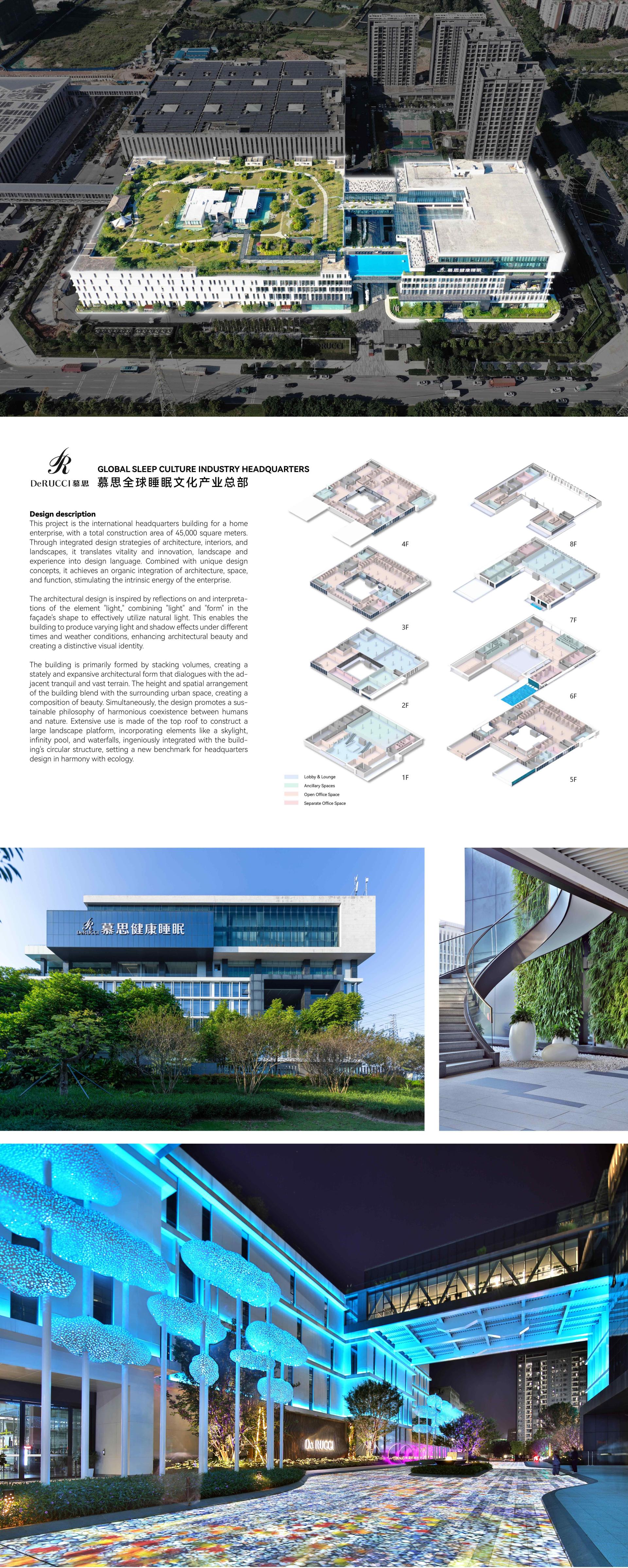2025 | Professional

DeRUCCI Global Sleep Culture Industry Headquarters
Entrant Company
Minghantang Design Co.,Ltd
Category
Architectural Design - Office Building
Client's Name
Derucci Healthy Sleep Co.,Ltd.
Country / Region
China
This project is the international headquarters building for a home enterprise, with a total construction area of 45,000 square meters. Through integrated design strategies of architecture, interiors, and landscapes, it translates vitality and innovation, landscape and experience into design language. Combined with unique design concepts, it achieves an organic integration of architecture, space, and function, stimulating the intrinsic energy of the enterprise.
The architectural design is inspired by reflections on and interpretations of the element "light," combining "light" and "form" in the façade's shape to effectively utilize natural light. This enables the building to produce varying light and shadow effects under different times and weather conditions, enhancing architectural beauty and creating a distinctive visual identity.
The building is primarily formed by stacking volumes, creating a stately and expansive architectural form that dialogues with the adjacent tranquil and vast terrain. The height and spatial arrangement of the building blend with the surrounding urban space, creating a composition of beauty. Simultaneously, the design promotes a sustainable philosophy of harmonious coexistence between humans and nature. Extensive use is made of the top roof to construct a large landscape platform, incorporating elements like a skylight, infinity pool, and waterfalls, ingeniously integrated with the building's circular structure, setting a new benchmark for headquarters design in harmony with ecology.
Credits

Entrant Company
B+H (an SJ Company)
Category
Interior Design - Office


Entrant Company
Shanghai Shuishi Landscape Design Co.,Ltd
Category
Landscape Design - Residential Landscape


Entrant Company
Beijing University of Posts and Telecommunications
Category
Product Design - Baby, Kids & Children Products


Entrant Company
Epiphany Architects
Category
Architectural Design - Mix Use Architectural Designs

