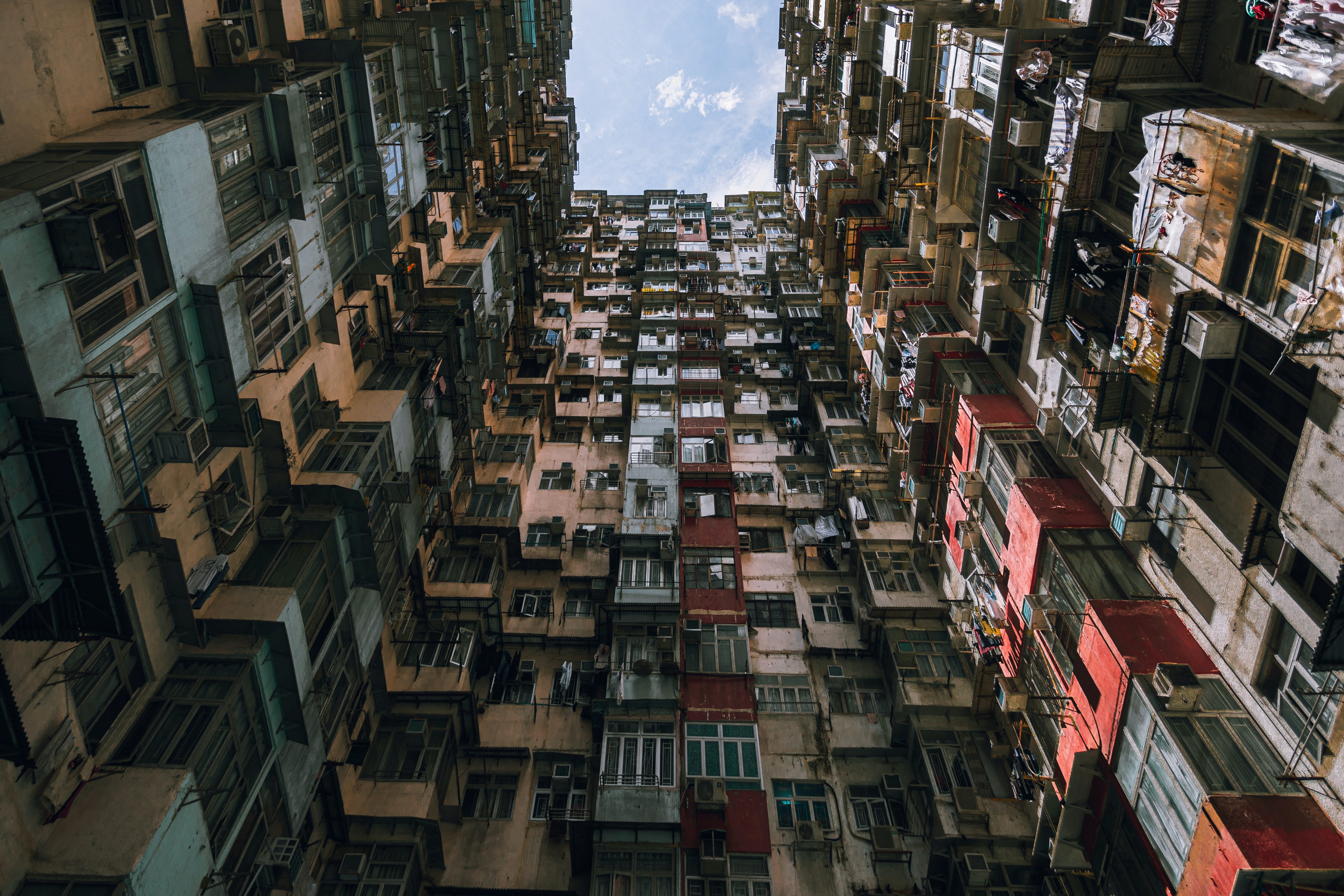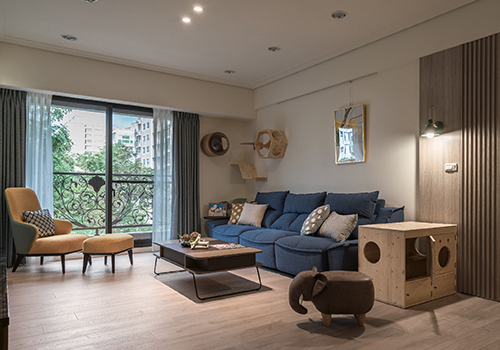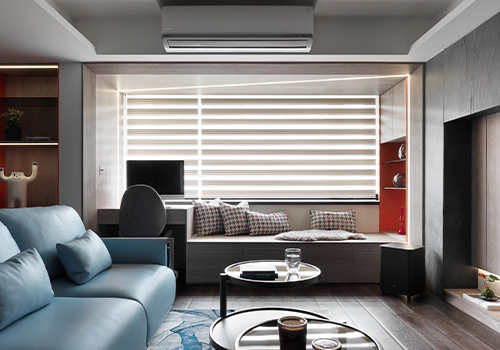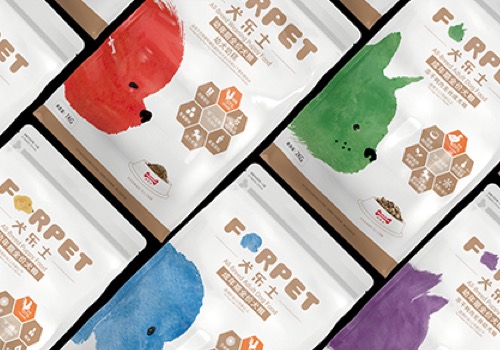2020 | Professional

Overlapping Hills of Greenness
Entrant Company
HOLDING + PARTNERS ASSOCIATES
Category
Interior Design - Other Interior Design
Client's Name
Cathay Real Estate
Country / Region
Taiwan
The project is a construction work in celebration of the 50th anniversary of the founding of Cathay Real Estate Development Co. It retains a façade of neo-classical influence that is both tough and gentle, curvy and squarish. The roundish-octagonal family emblem etched on the outside continues into the lobby on the first floor, manifesting the core values of being “modest, courteous, subdued yet outstanding.” The public facilities include the 1st-floor lobby, 4th-floor lounge, roof-top bar and garden. Greenness stretches from the first floor and links different sections on the central axis of the building, fully displaying the lively beauty of the building. The 1st-floor lobby has a 6-meter-high ceiling and is lined with symmetrical, neo-classical columns, thereby presenting the height and vastness of the space. The unique family emblem lies at the entrance, reflected by light streaming from the crystal chandelier, blending magnificence with an Oriental feel. Making the best of the structure of the building, the reception desk is located beneath the beam, so as to prevent a sense of detachedness due to the vast space. It is decorated with random titanium-plated mirrors, while above are triangular prisms of the same material that alternate with stone to reduce reflection from a large number of mirrors. In this way, the neatness of expensive metal with low color saturation is presented, creating a low-profile, quiet image at the entrance. The reception lobby features warm-gray stone. It has curved sofas of metal and brown tones, and an abstract painting of splashed golden paint at the center makes for a visual pop. A special rhythm is thus created by blending neo-classical influence with Chinese grandness. The public area on the 4th floor includes a multi-functional gym, a KTV parlor that is sound-proof on all sides, a yoga room and a lounge.
Credits

Entrant Company
Studio Z
Category
Conceptual Design - Other Concept Design


Entrant Company
CAMPER SPACE DESIGNER
Category
Interior Design - Residential


Entrant Company
GooDesign interior design
Category
Interior Design - Residential


Entrant Company
SunDesign Brand&design(beijing)co.ltd
Category
Packaging Design - Animals & Pets










