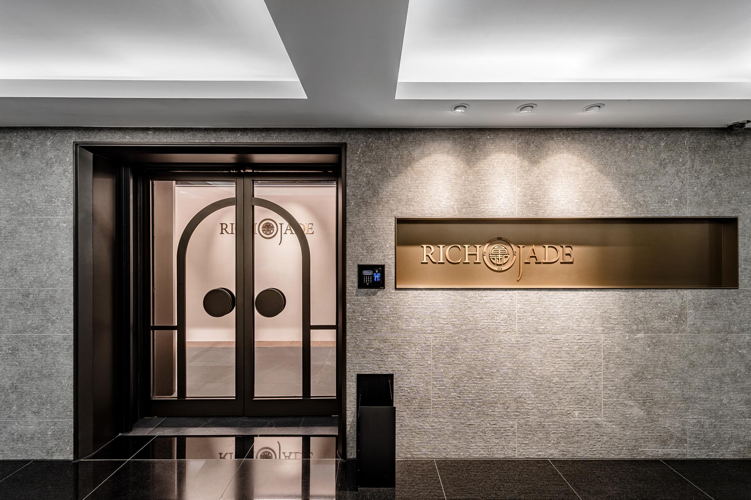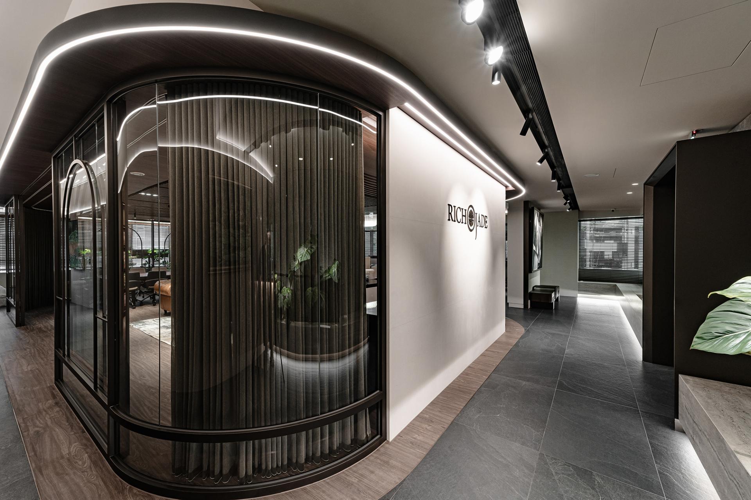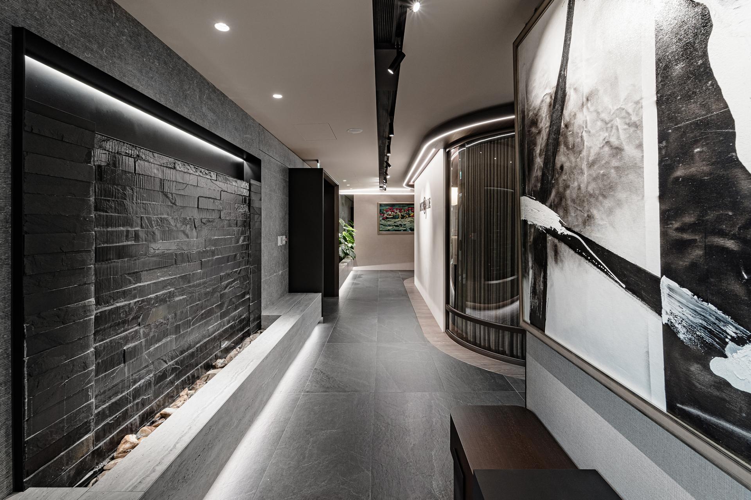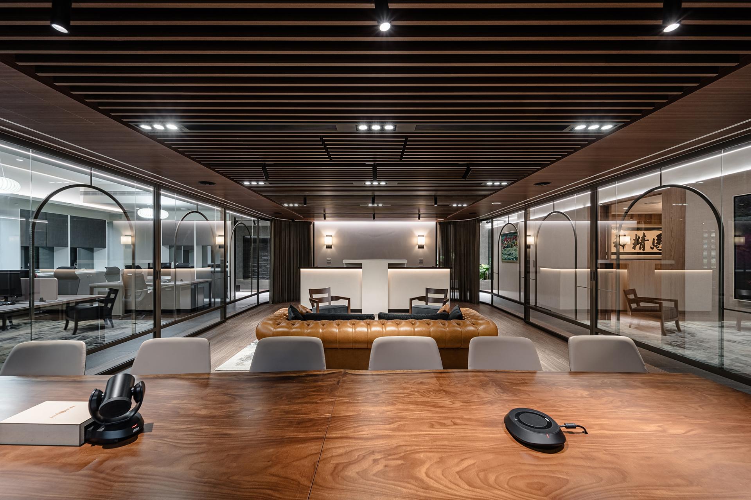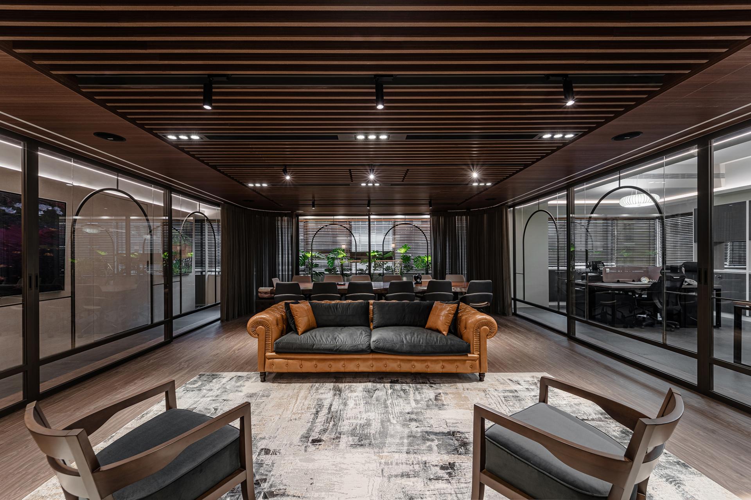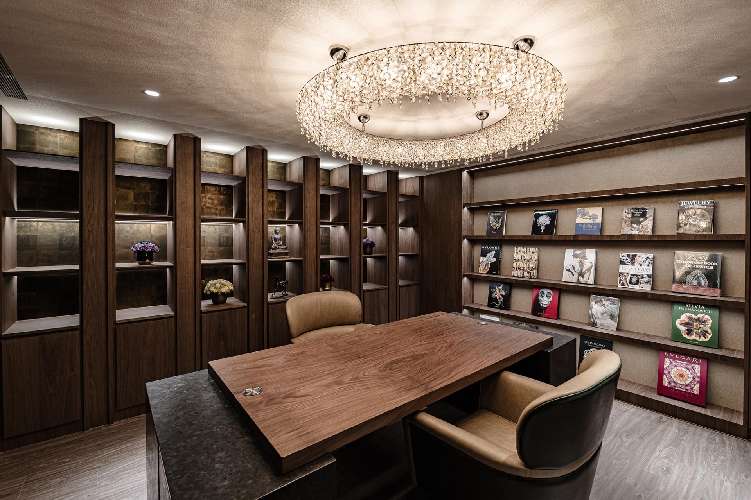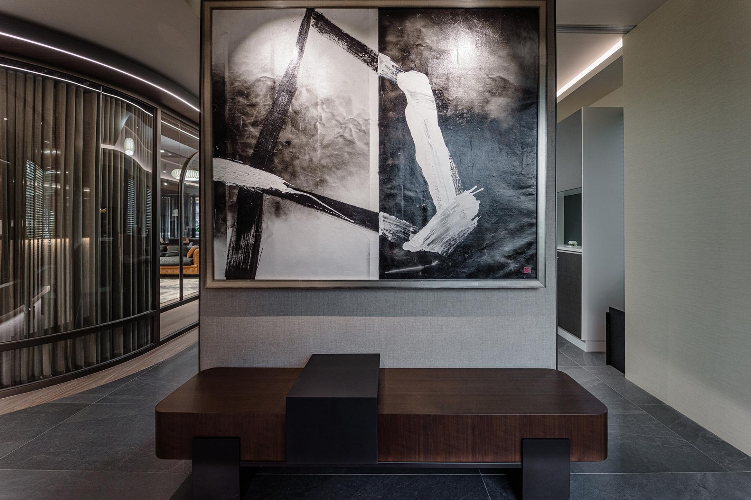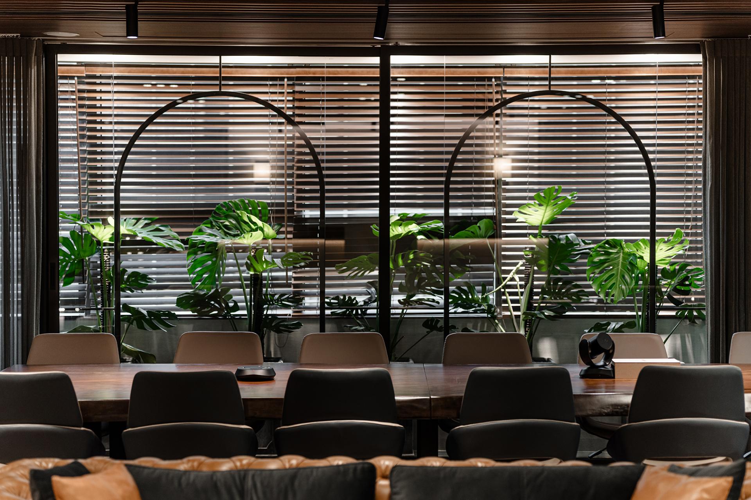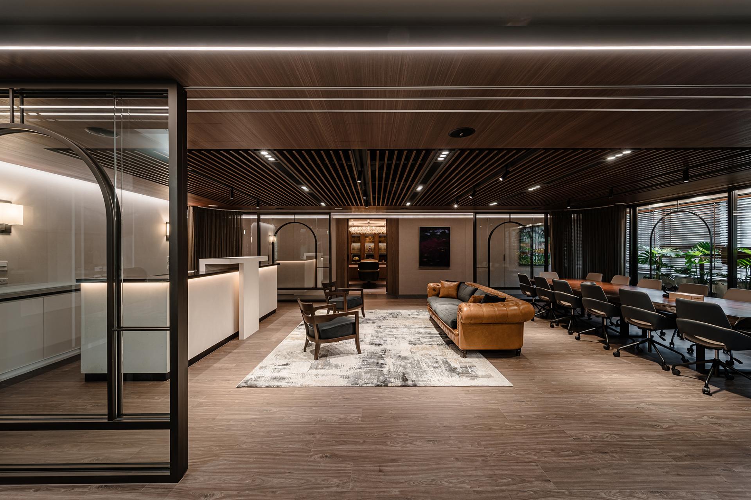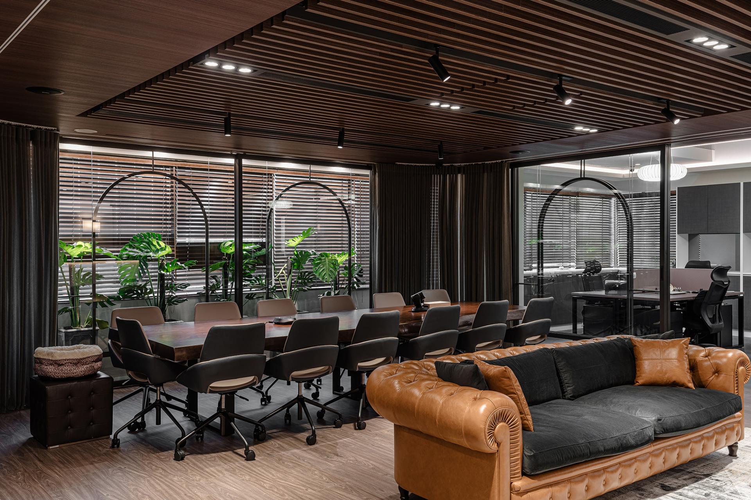2025 | Professional

Glimmers of Wonder
Entrant Company
BSTUDIO
Category
Interior Design - Office
Client's Name
MUSEUM GARDEN / RICH JADE
Country / Region
Taiwan
This project focuses on creating an innovative office environment for a jewelry design company, where aesthetics and functionality intertwine seamlessly. Inspired by the enchanting allure of a “jewelry box,” the designer meticulously crafted the layout to enhance both the practical and visual appeal of the space, creating an atmosphere that resonates with the sophistication of high-end jewelry. Departing from conventional office design, this concept showcases a central multi-functional area that serves various purposes. Encased in elegant transparent glass sliding doors, the perimeter invites natural light and offers a captivating view of the interior, evoking the charm of a luxurious jewelry box. This space is thoughtfully designed not only to showcase intricate jewelry designs but also to serve as a welcoming setting for social interactions with clients and colleagues. Moreover, this commercial space places a significant emphasis on the principles of feng shui, integrating configurations aimed at promoting harmony and prosperity. By aligning the design with feng shui concepts, the project aspires to create a vibrant environment that fosters growth and success for the company in the years to come.
The overall design centers on a striking multi-functional room, envisioned as a "jewelry box" that elegantly anchors the space and invites the surrounding office areas to flow seamlessly around it. This thoughtful arrangement promotes not only smooth circulation for employees but also fosters a sense of openness and brightness throughout the environment. The aesthetic hinges on clean, simple lines and a palette of calming beige and rich walnut tones. Accented by a rustic matte stone finish and local antique bronze-colored titanium plating, the design presents a refined texture that whispers understated luxury.
Positioned centrally, this multi-functional room serves as a sophisticated divider between the open office area and the supervisor's office on either side. This layout allows the supervisor and colleagues to enjoy their own independent workspaces, while still promoting the flexibility needed for interaction and collaboration. Equipped with sliding glass doors, the multi-functional room can be adapted as necessary, offering additional privacy through elegant full-length curtains.
Credits
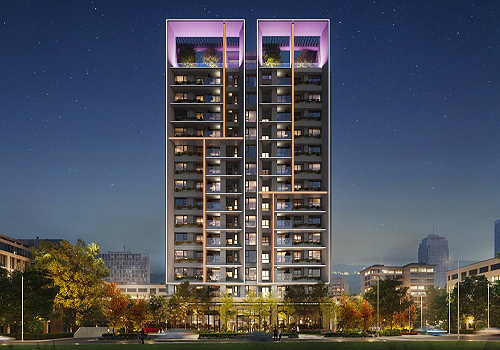
Entrant Company
DA JOIN Architects & Associates, Broader Perspective Space Design Ltd.
Category
Architectural Design - Condominiums (NEW)

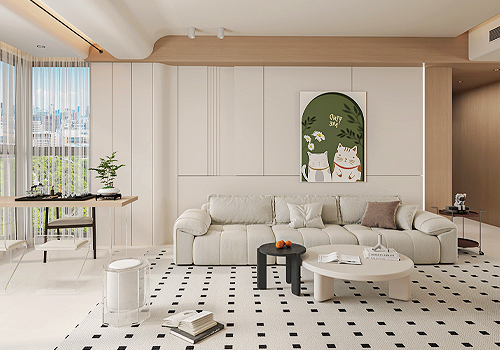
Entrant Company
Shantou Times Decoration Design Engineering Co., Ltd.
Category
Interior Design - Home Décor


Entrant Company
SNKZP&BIGC
Category
Packaging Design - Beauty & Personal Care


Entrant Company
MINGGU DESIGN
Category
Interior Design - Commercial

