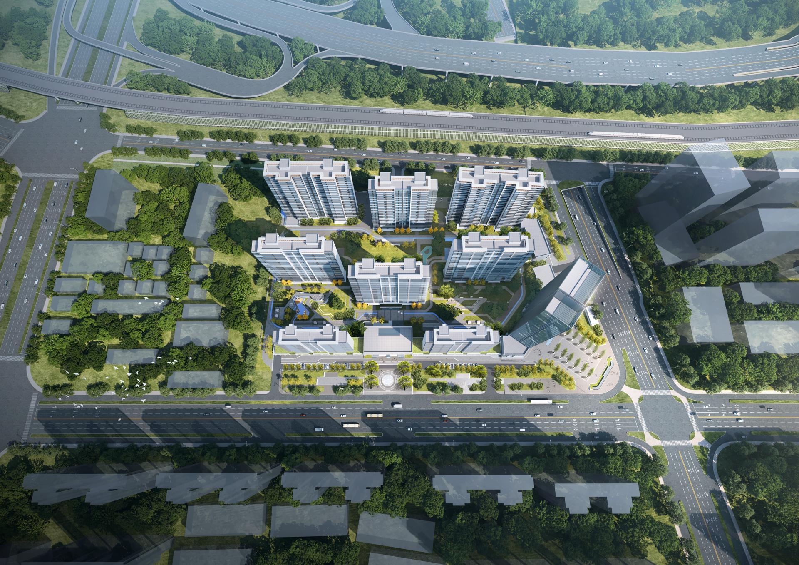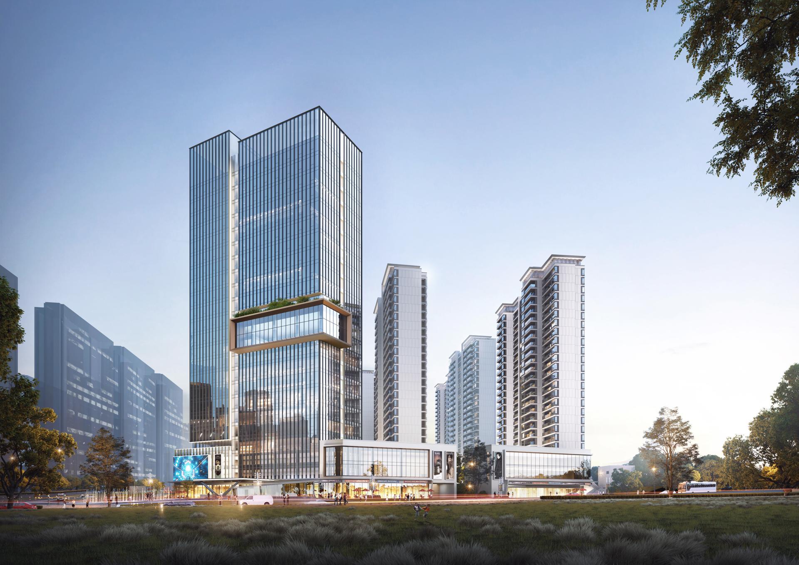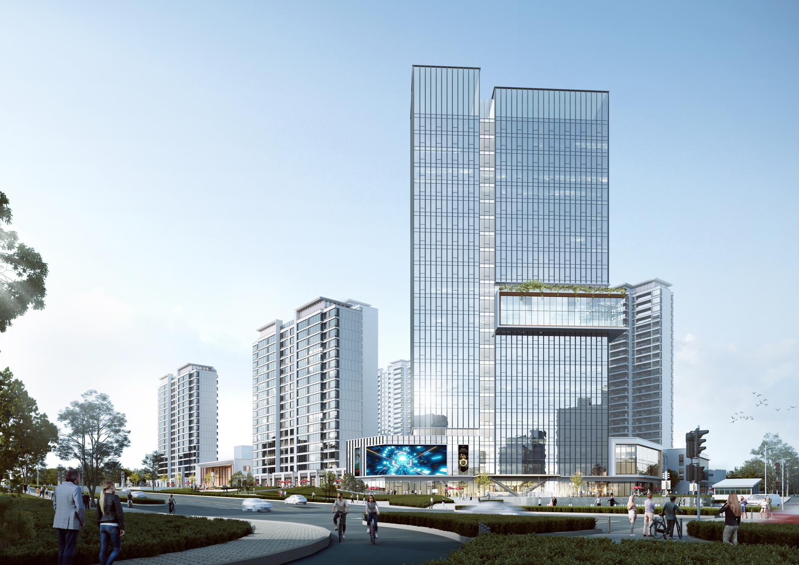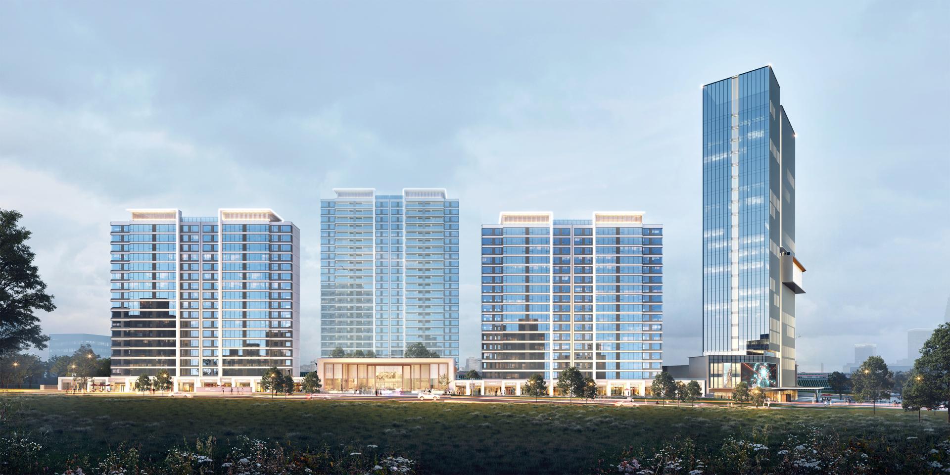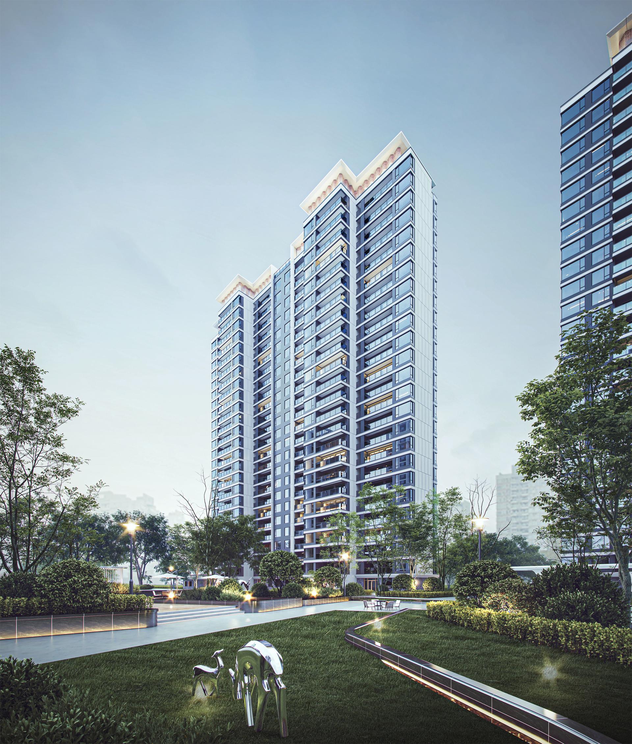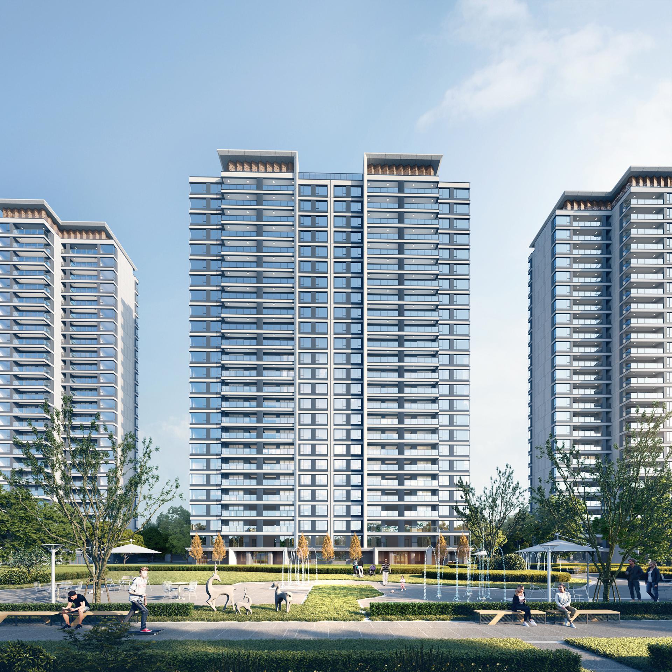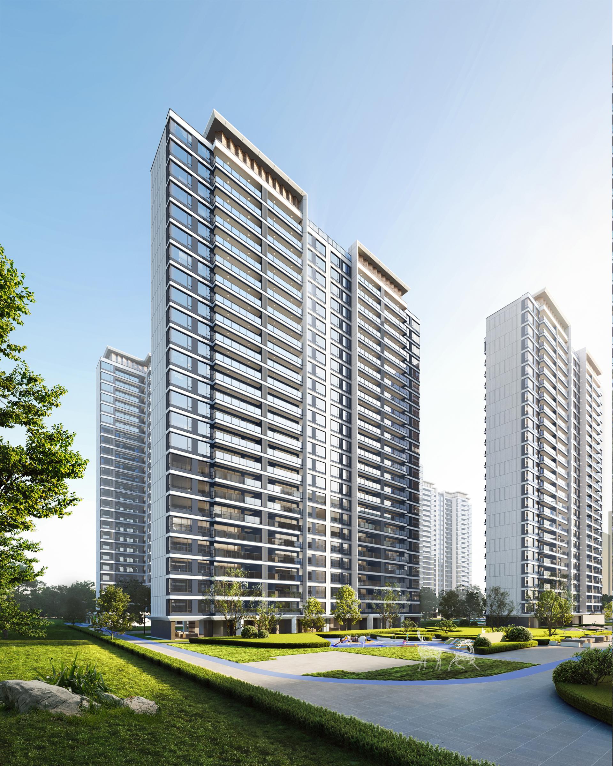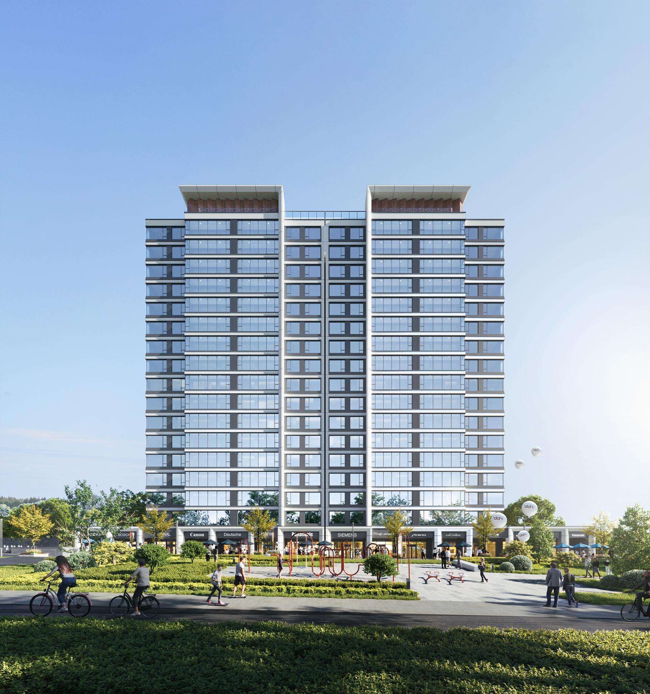2025 | Professional

Tiansheng · Lanyue Mansion
Entrant Company
Yang Ying Design Studio of China Construction Fifth Engineering Division Corp.,ltd
Category
Architectural Design - Residential
Client's Name
Hunan Tiansheng Real Estate Development Co., Ltd.
Country / Region
China
The project is located on the north side of Purui Avenue in Wangcheng District, covering an area of about 49,000 square meters and a construction area of about 148,000 square meters. The project has a superior geographical location, only 1.2KM away from the Moon Island Scenic Area and Xiangjiang River, and is located at the starting point of Metro Line 4. The plot is seamlessly connected to the main roads of the city. There are mature and complete commercial facilities within a 500-meter walking circle. It is located in the emerging section of the city and is a gathering place for ecological, supporting and transportation resources. The project takes the urban green belt as the design starting point and strives to create a Moon Island Park Community.
The planning and design cleverly links the city green belt landscape. The overall planning adopts an enclosed layout, and 8 high-rise residential buildings are arranged symmetrically. The east and west edges of each building form a 270-degree open and unrestrained landscape view, making the most of landscape resources. The public facade design is introduced along the street, and the staggered buildings form a landmark urban interface. The 250-meter wide garden in the east-west direction is fully utilized, and five wide-view atrium spaces are set up. The main entrance space and multi-layer garden landscape nodes are seamlessly connected, creating a strong sense of ceremony on the planning axis.
The overall plan elegantly integrates with nature, including Moon Island Park, the urban green belt and a variety of public spaces. The architectural style is mainly modern with a strong sense of lines, leaving more visual focus to the landscape group, and the building heights are stacked in an orderly manner to create an open skyline.
Credits

Entrant Company
ANTA SPORTS PRODUCTS LIMITED
Category
Product Design - Sports Equipments

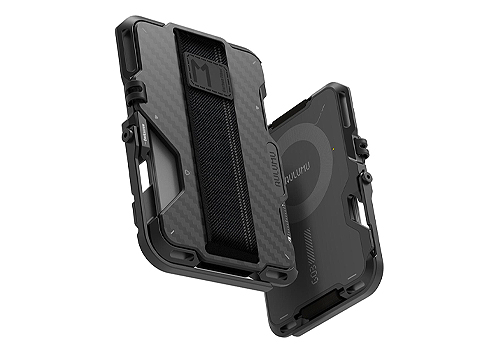
Entrant Company
Shenzhen Magoo Technology Co., Ltd.
Category
Product Design - Accessories

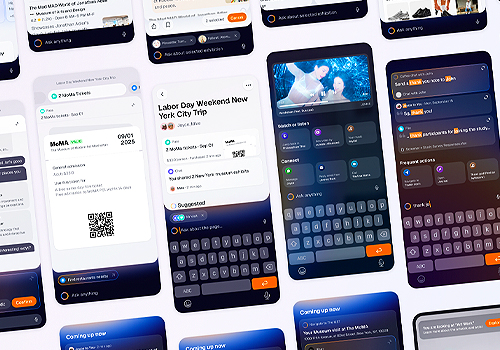
Entrant Company
Yalai Pang, Zhehan Xu, Chengxi Yang
Category
Conceptual Design - Artificial Intelligence (AI)

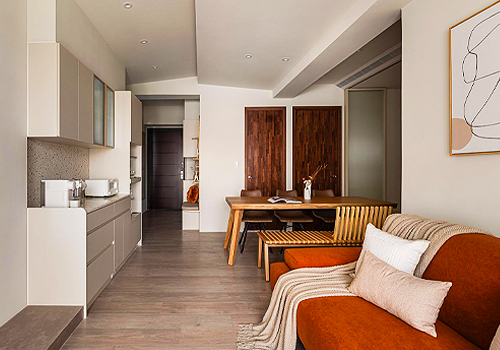
Entrant Company
Cheng Yi Interior Design
Category
Interior Design - Residential

