2020 | Professional
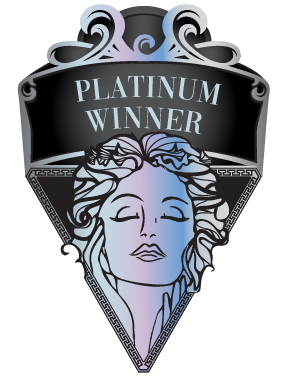
Grand Tech Park
Entrant Company
Guangzhou Grand Tech Park Co., Ltd.
Category
Architectural Design - Conceptual
Client's Name
Guangzhou Grand Tech Park Co., Ltd.
Country / Region
China
As a large-scale science and technology park project aiming for high-level talent innovation and entrepreneurship, Guangzhou Grand Tech Park welcomes the world’s top 500 enterprises nearby and occupies a gross floor area of 300,000 square meters including business incubation, research and development, offices and supporting businesses. It has introduced the operation concept of “smart park” to combine ecological working style with scientific and technological life, create a Silicon Valley-like atmosphere and logic in work and life, and build an international community for settled enterprises and talents to work and live happily.
The design team drew on the characteristics of mountains and terrain, and blended architectures with natural environment to maximize space and vision while guaranteeing necessary privacy. More importantly, the clear layout integrates all the buildings and embodied the position of the park. Buildings arranged orderly well integrate with natural environment, which creates the best visual effect. Wide space and varied height among buildings form a unique atmosphere of the science and technology park. The design values the interaction between people on the ground floor and the landscapes. An open form also enables people to view more in the park. Each building has a private and unique life and work spaces. Such a layout allows every building to have its own pick-up and drop-off areas, independent gardens and private views and public areas via which one can access to the bright, airy and clear circulation. Space design carries forward feelings, responsibilities and innovations.
According to planned construction, logical building distribution, and elegant environmental layout, the Grand Tech Park focuses on brand positioning and development to create a unique ecological community that serves work and life in a full range. The project is more than a physical space, instead an incubation platform that inspires users, propels efficiency, increases communication, and creates more wonderful experiences for settled clients to achieve balance in life and work. The key strategy of design is community and diversity. It will bring more brand strategy construction and hotel-like intimate management into the hardware (architecture) and software (service) construction instead of functioning only as “a shared office”.
Credits
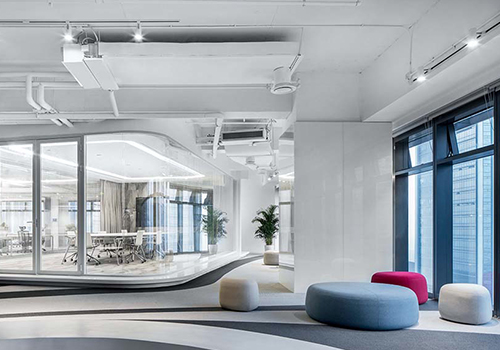
Entrant Company
RDP(Shanghai) Construction & Design Engineering Co.,Ltd
Category
Interior Design - Office

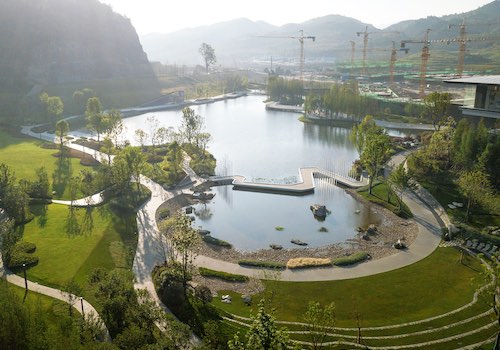
Entrant Company
Guangzhou S.P.I Design Co., Ltd
Category
Landscape Design - Rural Design

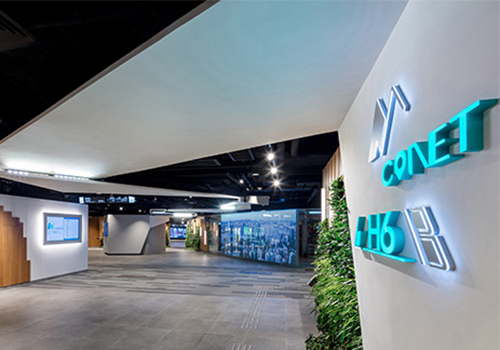
Entrant Company
OVAL DESIGN LTD
Category
Interior Design - Civic / Public

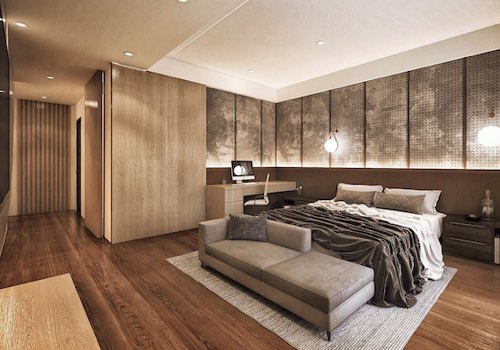
Entrant Company
WENJOY Interior Design
Category
Interior Design - Residential









