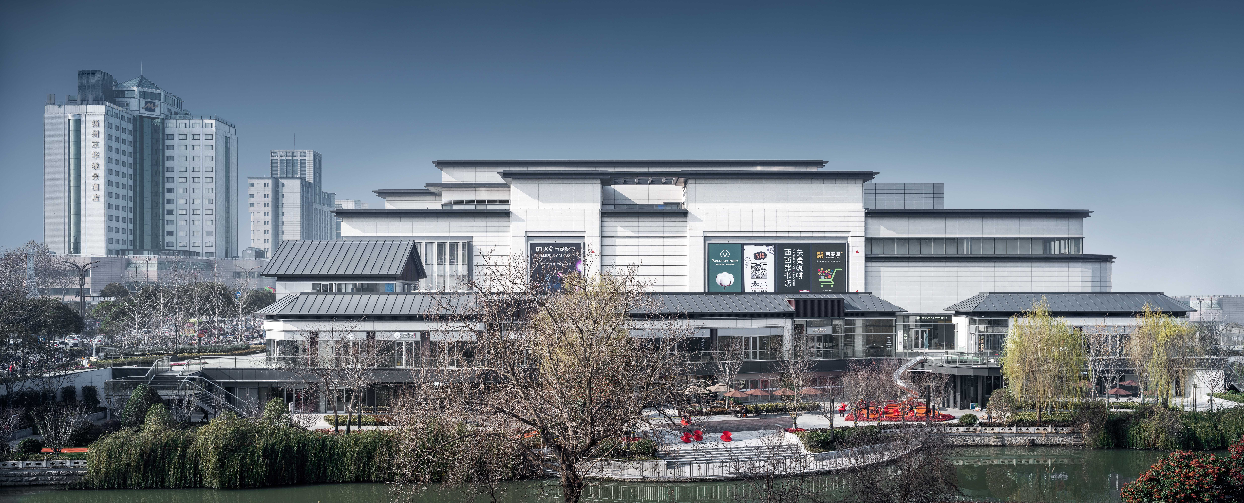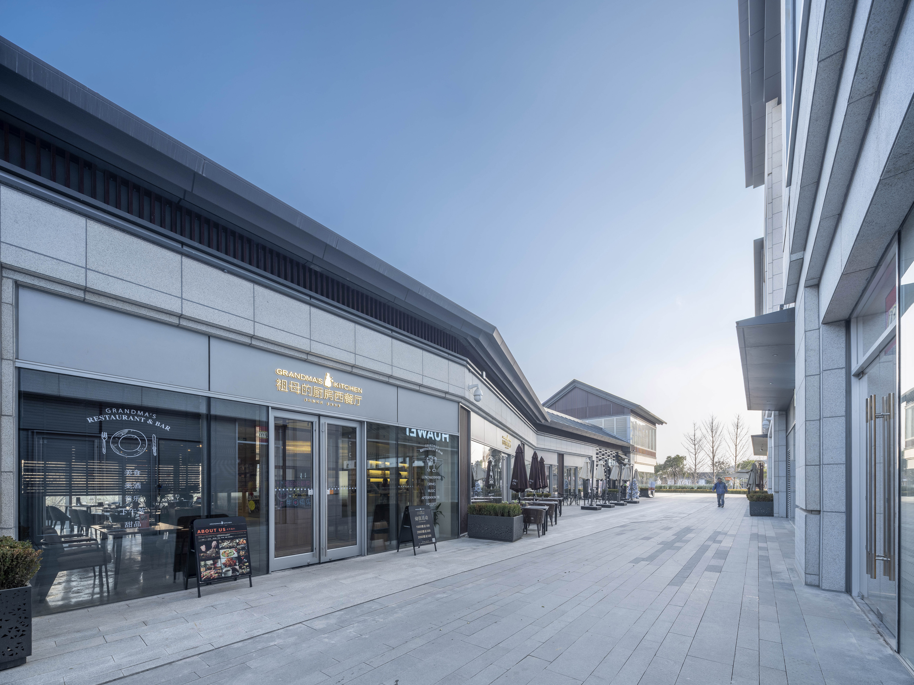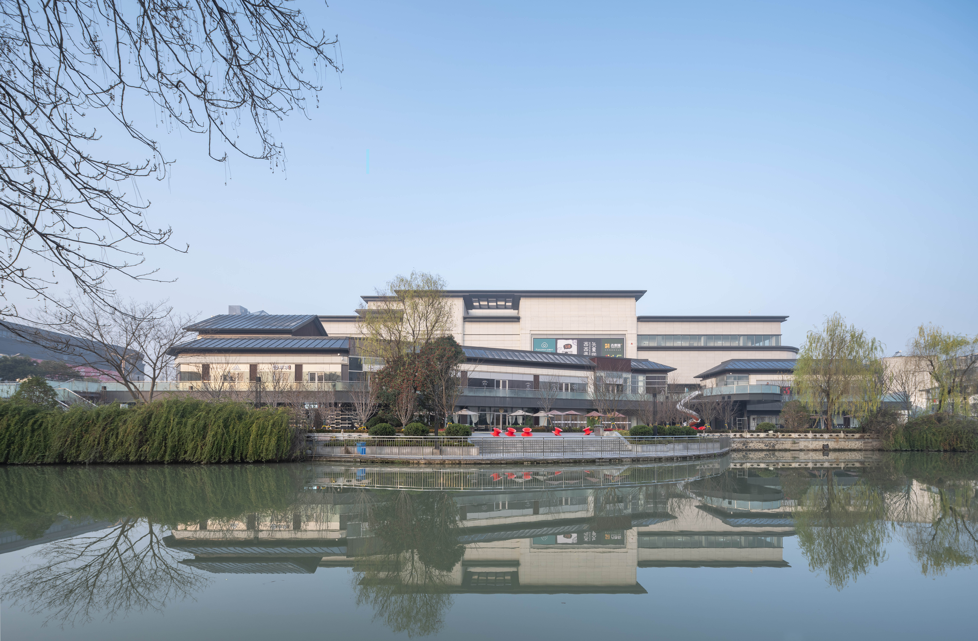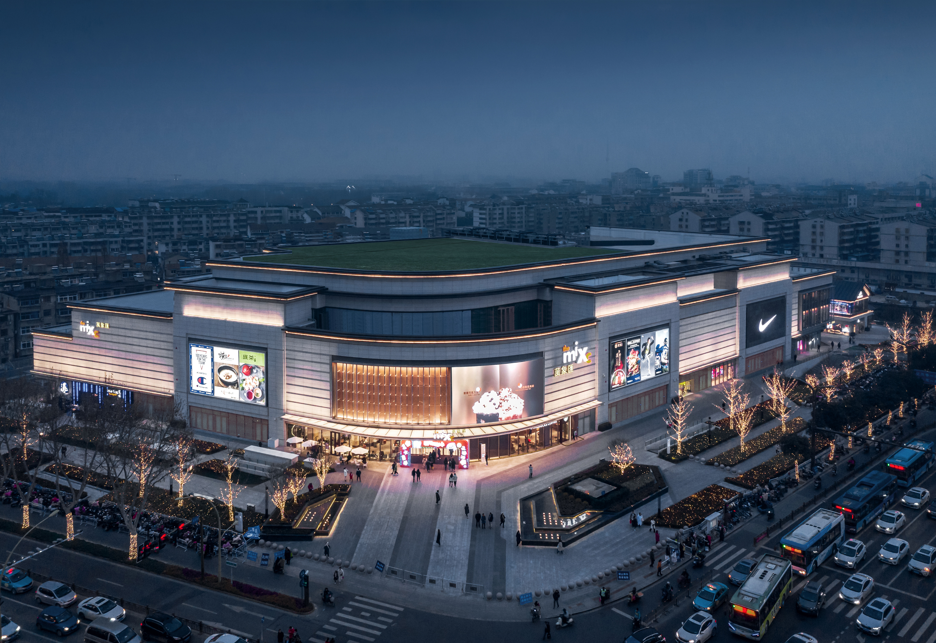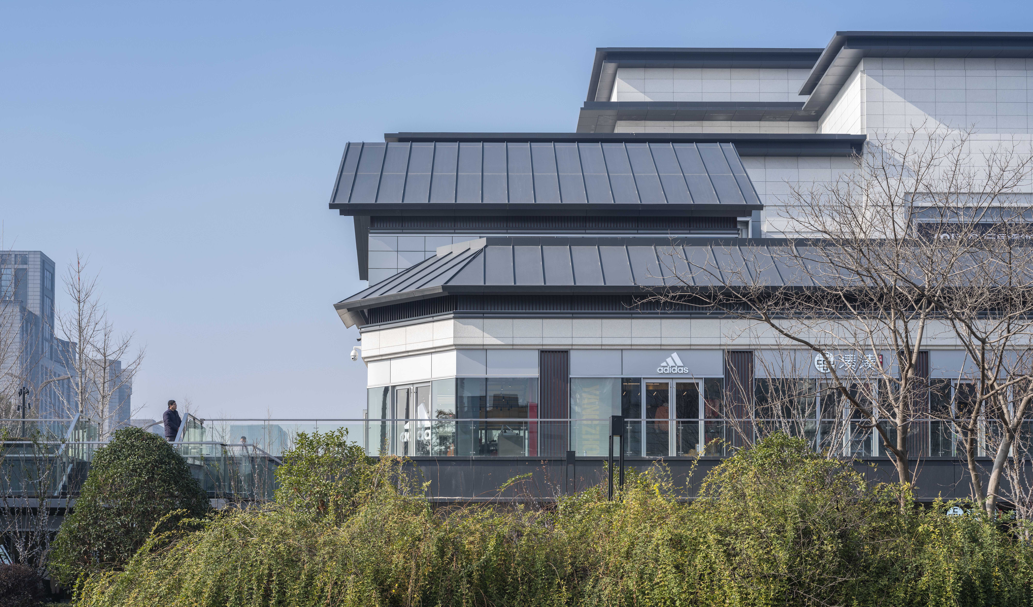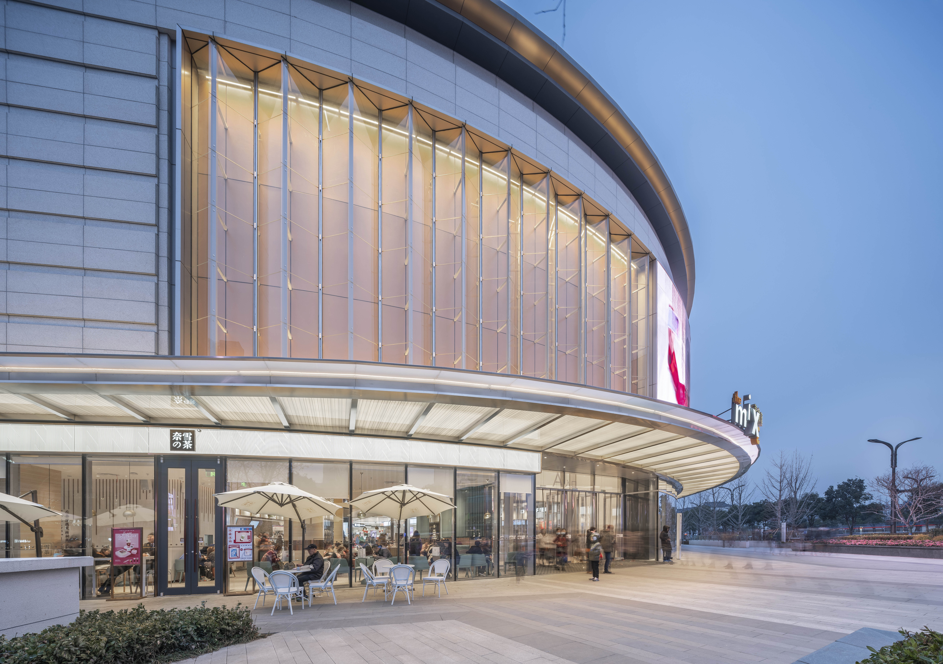2020 | Professional

Yangzhou MiXC
Entrant Company
AICO
Category
Architectural Design - Renovation
Client's Name
CR Land
Country / Region
China
Yangzhou, as a world heritage city, has almost experienced the prosperity of general history and culture due to its advantageous geographical position. Today, modern buildings in the old city also retain many elements of ancient buildings, for example, the layered eaves and water pavilion, the exquisite and subtle style.
Yangzhou MiXC is located in the old town of Yangzhou, with the base located on Wenchang middle road in Guangling district, surrounded by historical and cultural attractions. Since Yangzhou has a city planning that buildings in the old town cannot exceed the height of Wenchang pavilion, so the building style in the old town is leisurely and steady.
Yangzhou MiXC is a shopping mall redevelopment project. The construction started in 2012 until the structure was capped. After that, the project was suspended for several years due to asset adjustment reason. In 2017, CR Land restarted the project, however, the existing design scheme then can no longer meet the changing demands. Therefore, AICO team was invited to remodel the overall facade as well as to optimize the interior space on the basis of not changing the original structure.
Yangzhou MiXC is an innovative attempt of AICO fitting a commercial project into the local context. Next to the historical block, the facade of the shopping center dissolves its huge volume by lightsome layered eaves, showing respect to the nearby low-rise building. Inner transparent double glazing curtain wall is adopted at main entrance, giving the project a fresh and contemporary look. A “second ground floor" next to the river deck has been created by manipulating the height difference. It also gives visitor opportunities to enjoy the river view and river front leisure actives. More brand varieties and greater commercial value have been created by Innovative arrangement of middle island area similar to department store in the compact commercial volume that owns just over 50,000 square meters.
The renovation dramatically improves the property’s image and meets local demands. More importantly, it’s better connected with its neighbors and reflected to Yangzhou’s history, becoming a vibrant tissue of the urban fabric.
Credits
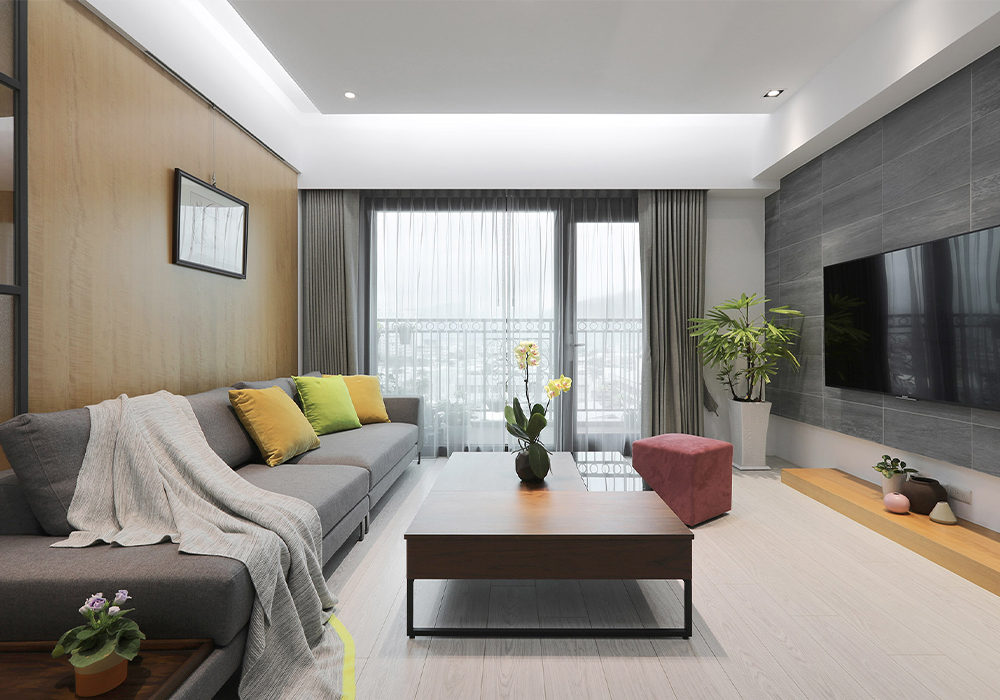
Entrant Company
W-house interior design Co.,Ltd.
Category
Interior Design - Residential

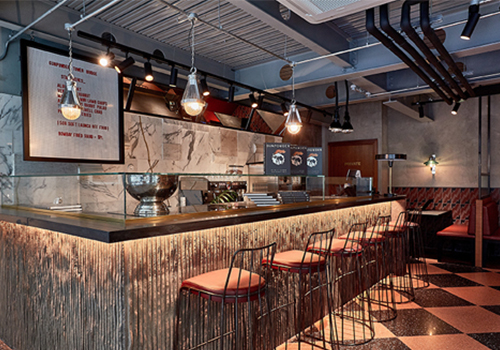
Entrant Company
Block1: Design
Category
Interior Design - Restaurants

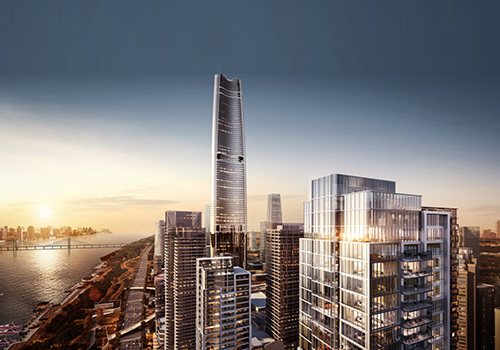
Entrant Company
Shanghai PTArchitects
Category
Architectural Design - Conceptual

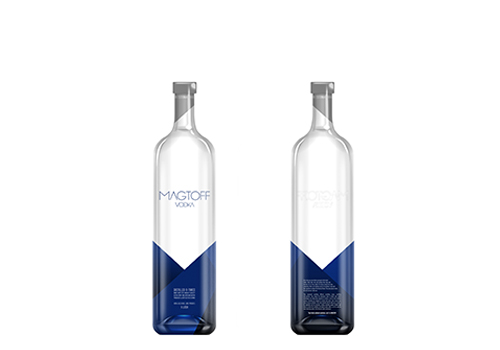
Entrant Company
Phoenix Lifestyle Marketing Group
Category
Packaging Design - Wine, Beer & Liquor

