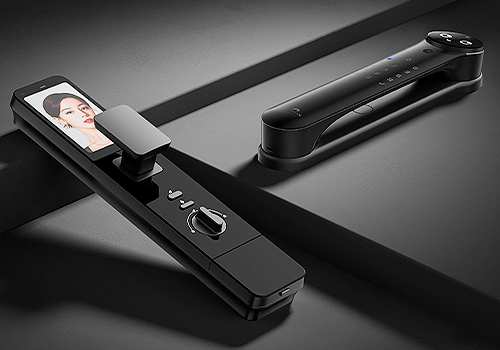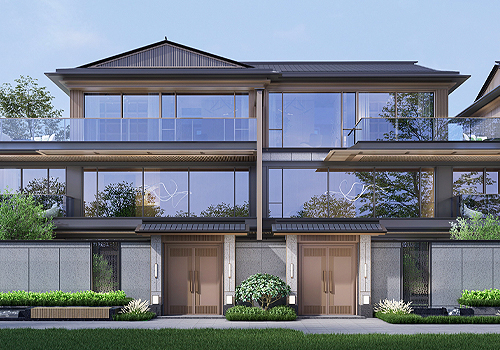2025 | Professional

Prism of Thought
Entrant Company
JC Interior Design
Category
Interior Design - Office
Client's Name
JC Interior Design
Country / Region
Taiwan
This interior design project focuses on crafting the office space for the design firm itself, showcasing a distinctive approach that sets it apart from conventional commercial environments. From the outset, the team envisioned an office that promotes seamless communication and collaboration among colleagues. To accomplish this goal, the design features strategically placed partitions in the meeting rooms, which allow for privacy when necessary while maintaining an open feel. The main workspace, on the other hand, embraces an expansive open layout that encourages interaction and fosters a dynamic, engaging atmosphere.
This thoughtfully designed environment not only enhances work efficiency but also cultivates a warm and friendly vibe, making it a pleasure for employees to collaborate. Furthermore, the combination of an open floor plan and transparent cubicle designs effectively addresses lighting issues, ensuring that every corner of the space is filled with natural light. This results in a bright, invigorating workspace that inspires creativity and productivity among the team.
As you step into the office, you are greeted by an inviting ambiance, thoughtfully crafted to enhance the natural light within. The team has elegantly integrated glass tiles into the partition wall, ensuring that the interior remains bright and airy. As you venture deeper into the space, you are enveloped by a soothing palette of cool grays that establishes a tranquil atmosphere. The design plays with a variety of rich textures—artistic paint, stone skin, shimmering glass, and sleek thin bricks—each element carefully chosen to enhance the visual appeal of the environment. This meticulous attention to detail not only showcases the team’s expertise in spatial design but also leaves a lasting impression on visiting clients.
To foster a comfortable and stress-free working environment, the office features a spacious open layout that amplifies the feeling of openness and connectivity. This design choice creates a bright, expansive atmosphere, encouraging fluid movement throughout the space. A central island bar stands prominently in one area, inviting colleagues to unwind with leisurely meals and engage in meaningful connections after a busy day.
Credits

Entrant Company
Desman Technology Intelligence Co., Ltd
Category
Product Design - Smart Home


Entrant Company
China International Engineering Design And Consulting Co..Ltd
Category
Architectural Design - Residential


Entrant Company
KAMITOPEN Co., Ltd.
Category
Interior Design - Restaurants & Bars


Entrant Company
Yuxuan Hou
Category
Conceptual Design - Interaction










