2020 | Professional
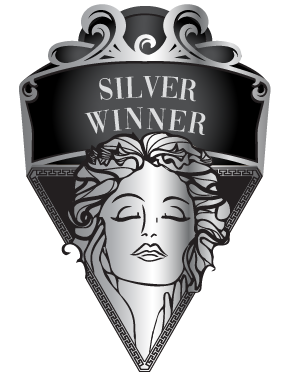
Grayscale
Entrant Company
Eunimax Design Company
Category
Interior Design - Residential
Client's Name
Country / Region
Taiwan
Deriving design claims from spatial agility and flexible changes.
This parent-children unit is designed for young couples with newborns. The black and grey lines and furnishing depict the spatial expression of 80% modern neatness and 20% coziness. The arrangement of large area accomplishes the casual and stress-relief effect. The living room is the center and extended to other areas. The design intrigues the owner to re-examine his focus of life and warms up the exchange temperature with family, using natural, simple and stress-free space to comfort the soul and the time spending with family.
The main building materials used in the unit include marble, tiles, veneer, grey glass, stainless steel, special paint imported from Italy, stucco, and diatomaceous earth.
All materials are non-toxic and eco-friendly when giving consideration for providing children with a healthy living space without pressure. For example, the special paint imported from Italy, stucco and diatomaceous earth are used. The different level of brightness and temperature highlight the internal emotion for home. The living room area composes the living requirement using simple functional objects to guide through the open movement through the position of furniture. Large area of blank is used to provide proper stretch and conversation between the field and soul.
The hallway extends spatial transparency and visual interaction using grey glass, where a display cabinet is designed to store collection with the implication of greeting the guests. The beams serves as the center of space, as the wall, ceiling and study room reflect the image of simplicity. The beam also indirectly balances and softens the space by introducing people’s touch, which derives the cozy longing for freedom, casualty and free living style, and faithfully corresponds to the design concept of space, line and dimension. The top of the dining and kitchen area is shaped in a trapezoid to weaken the perception of compression and introduces the rhythm of lighting and shadow by layers through the light strip and patterned stucco.
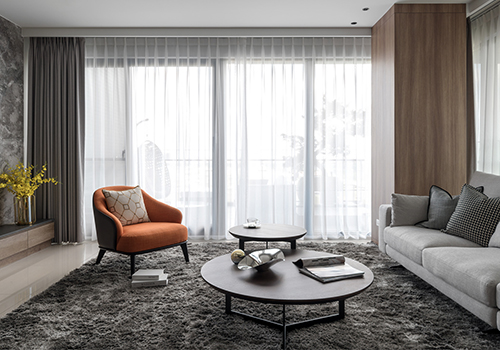
Entrant Company
Star Business Limited Company
Category
Interior Design - Residential

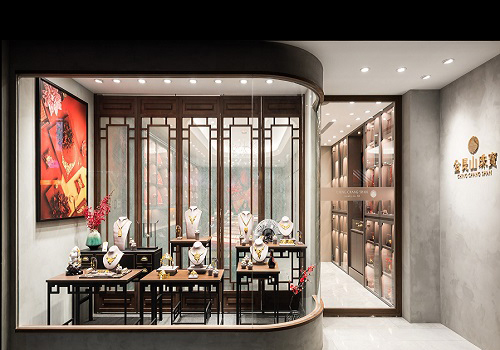
Entrant Company
Fayi interior design
Category
Interior Design - Commercial

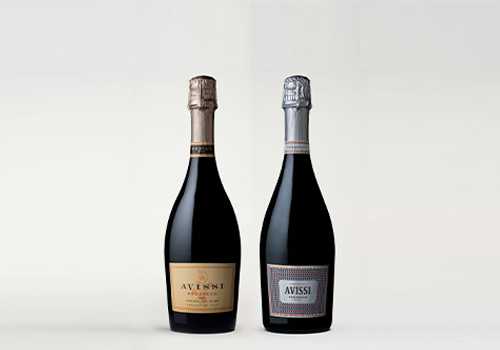
Entrant Company
Affinity Creative Group
Category
Packaging Design - Wine, Beer & Liquor

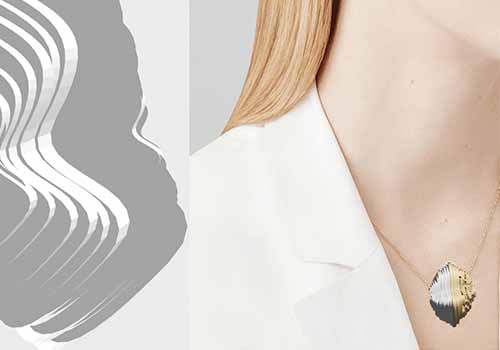
Entrant Company
Avant Guard Fashion, Inc.
Category
Fashion Design - Avant-Garde









