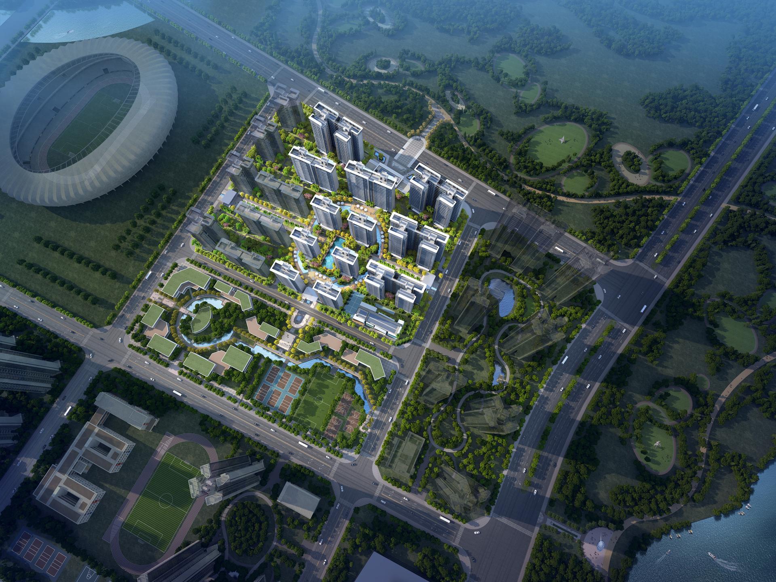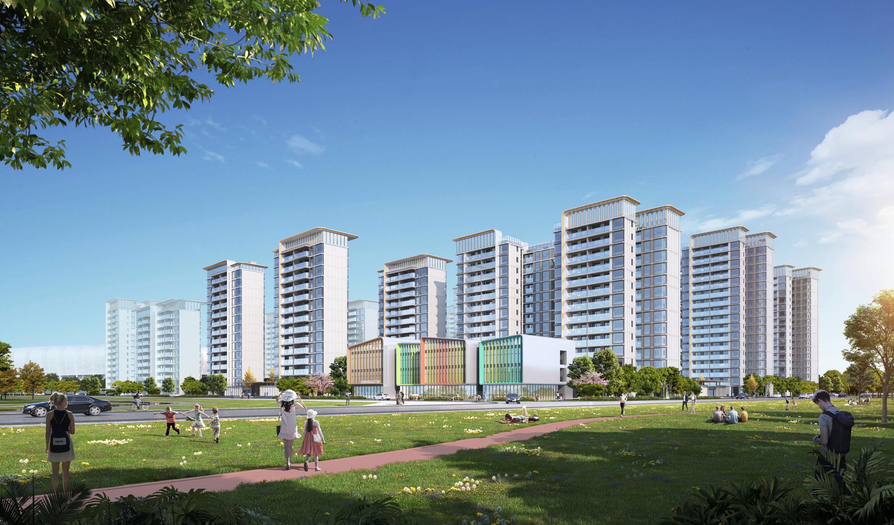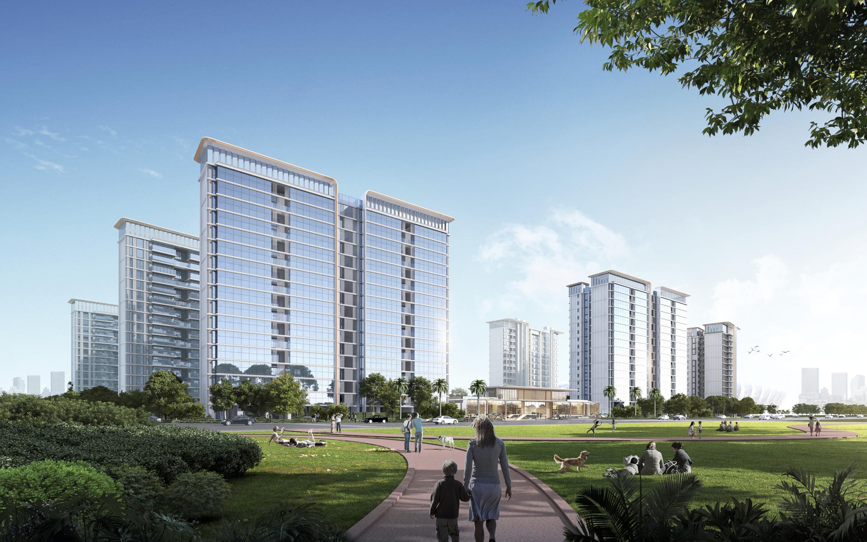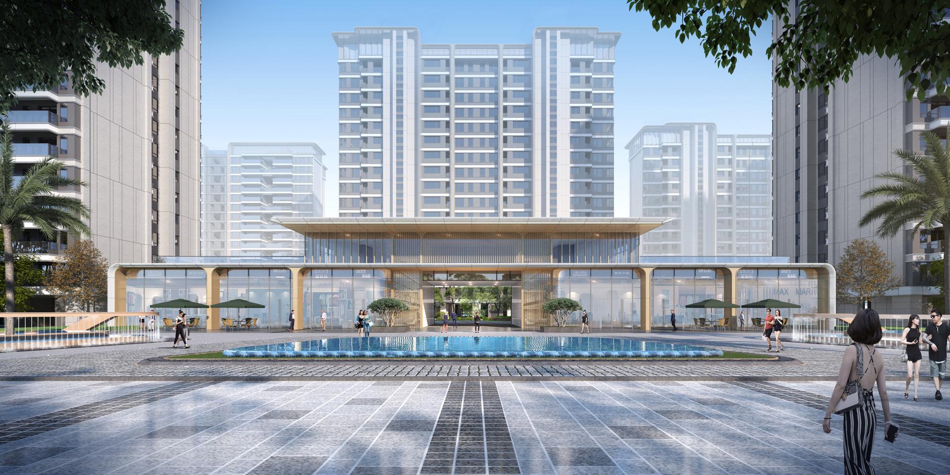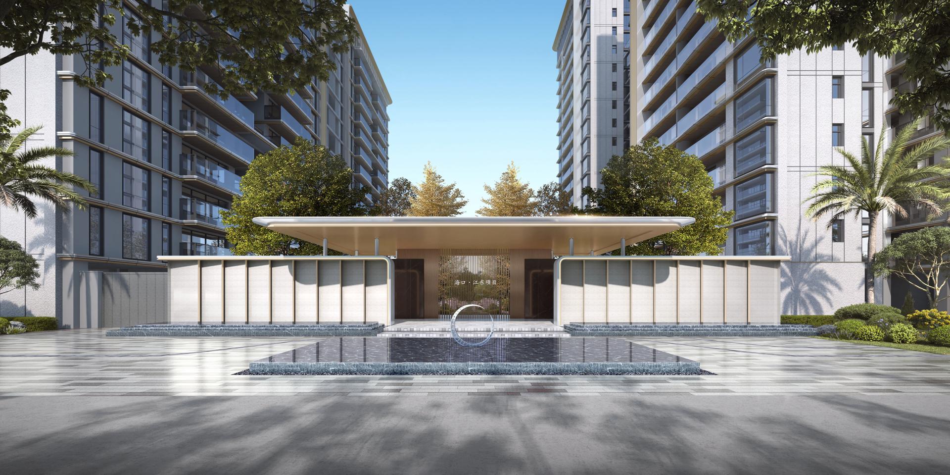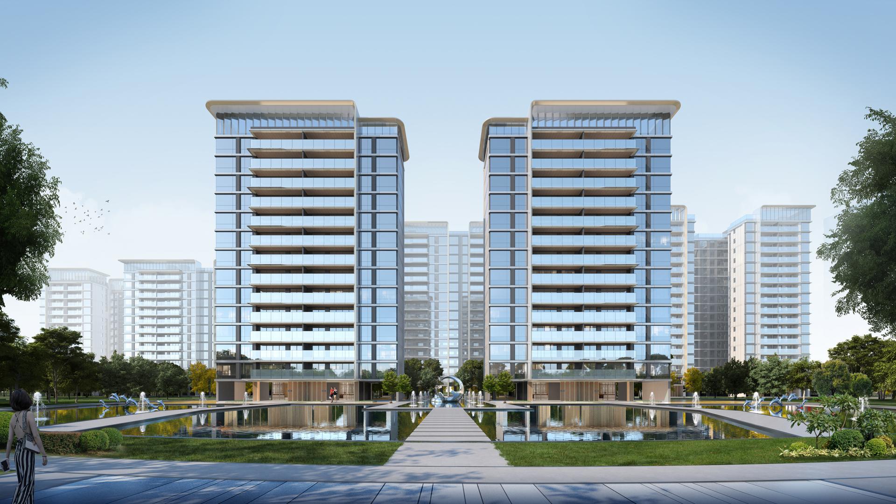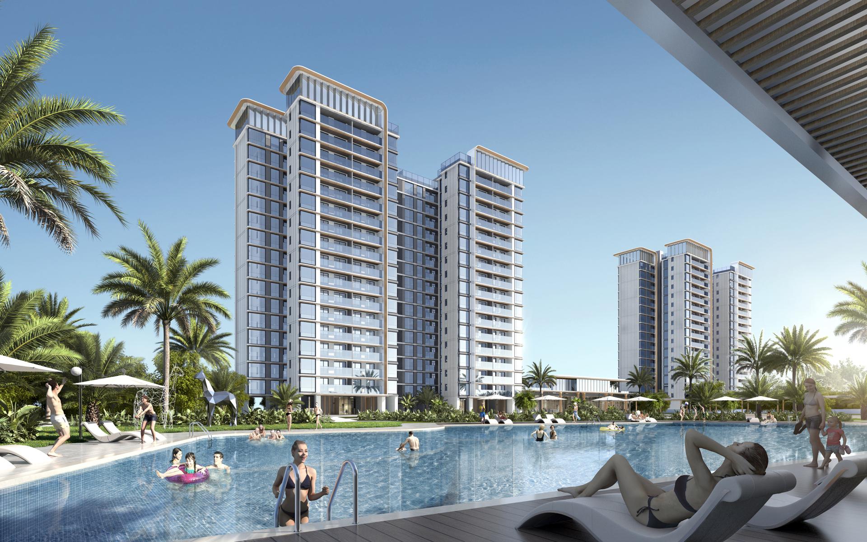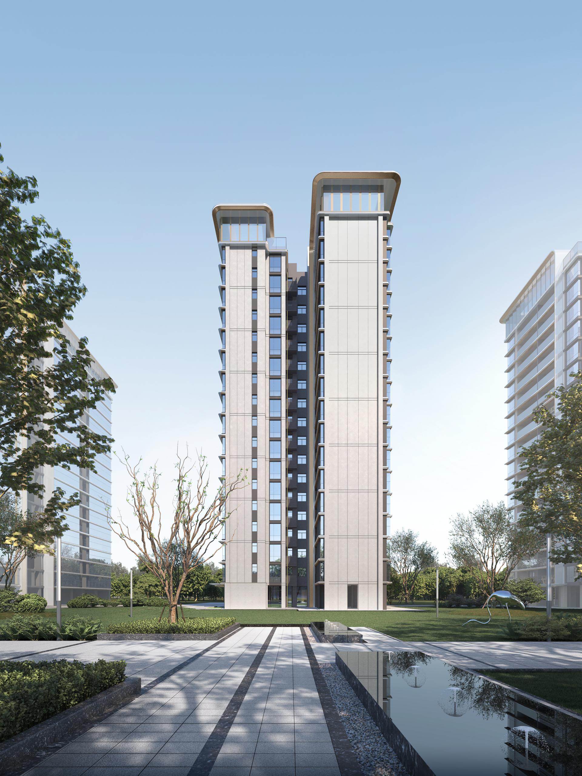2025 | Professional

XIYUEDONGAN
Entrant Company
PT Architecture Design (Shenzhen) Co., Ltd.
Category
Architectural Design - Residential
Client's Name
Shandong Healthcare & SHANDONG ENERGY
Country / Region
China
The overall design focuses on creating space. Since the buildings in this project aren't very tall and the density is not high, we put emphasis on the harmony between the architecture and the landscape, blending the buildings into the courtyard environment to create a low-density community vibe. The design aims to provide a poetic island living scene, trying to awaken residents from the fast-paced urban lifestyle.
In terms of building layout, our developer places great importance on a healthy living concept. Therefore, the design intentionally arranges all unit types to face south, ensuring that every home receives ample sunlight and good ventilation, which aligns perfectly with the living habits of the people of Haikou. We hope that future residents will feel a vacation vibe reminiscent of sunny beaches throughout the community, and enjoy the relaxed spirit of island living.
We emphasize the creation of the community environment. The entire community adopts a design strategy with elevated ground floors for residential buildings, incorporating diverse theme spaces suitable for all ages, allowing for a seamless continuation of living spaces from inside to outside. Here, residents will have convenient amenities such as a welcoming lobby (the community entrance lobby), a multi-functional clubhouse on the elevated floor, a community swimming pool, activity areas for kids, and fitness facilities for seniors. The introduction of a community clinic particularly combines the developer's healthcare industry with community amenities, creating a unique new model for building a healthy community.
We aim to give the project a stylish, elegant, and dynamic image, fostering a vibrant living atmosphere. The design employs minimalist architectural facade techniques, using clean lines to outline the contours and highlight the aesthetic of simplicity and fashion. In terms of materials and craftsmanship, we use light-colored stone and aluminum panels to emphasize a lightweight facade, complemented by warm-toned materials like champagne gold and wood grain to add a natural warmth to the building's character. We hope the overall project presents a naturally dynamic yet stylish image of a new island benchmark.
Credits

Entrant Company
ARTJAD
Category
Fashion Design - Jewelry


Entrant Company
KUN DER FOLK HUA DENG CO. / JJmarketing Ltd.
Category
Conceptual Design - Exhibition & Events


Entrant Company
RELEIV INC.
Category
Product Design - Digital & Electronic Devices

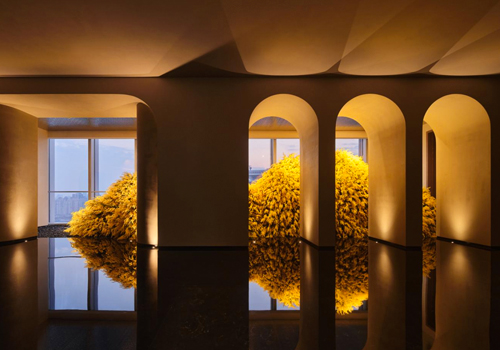
Entrant Company
brandston partnership inc.
Category
Lighting Design - Event & Exhibition (Interior Lighting)

