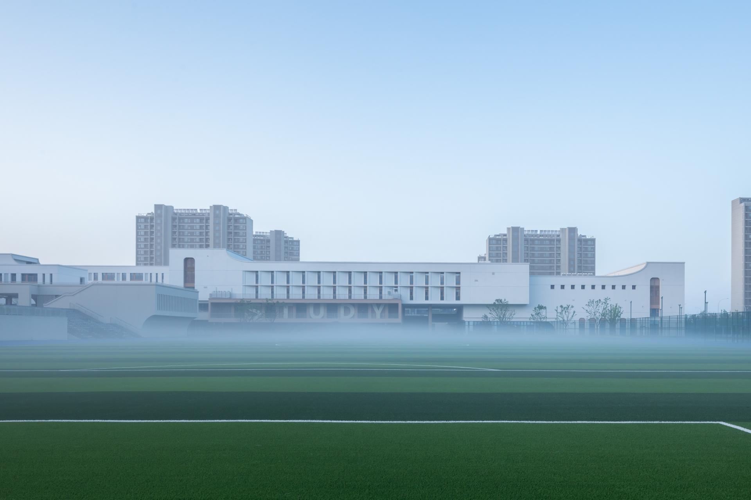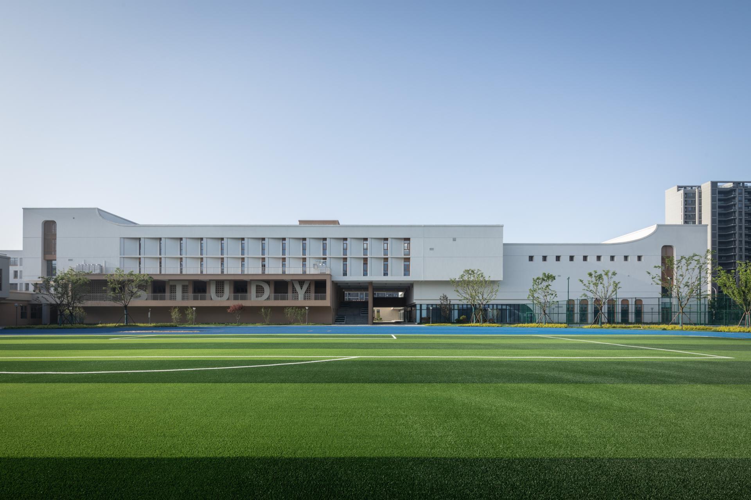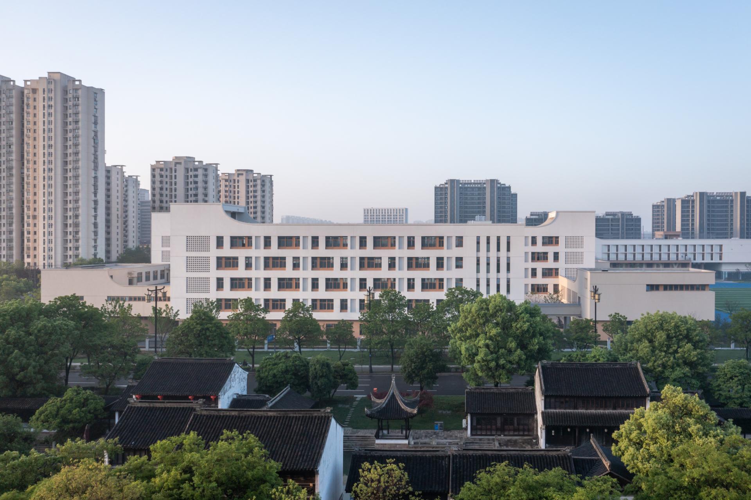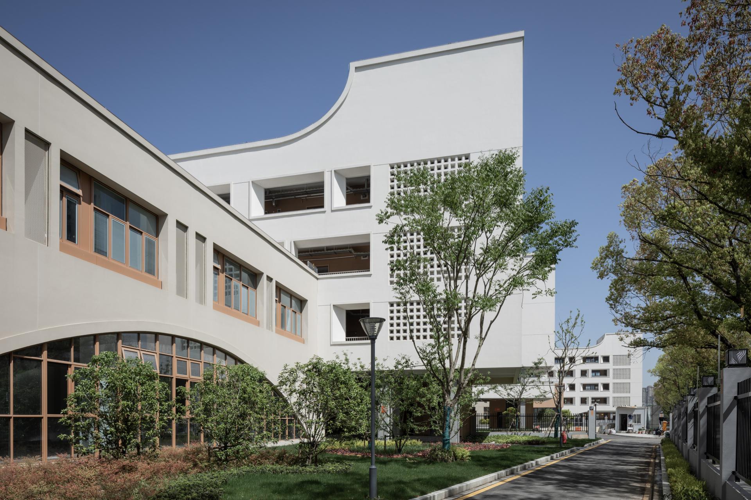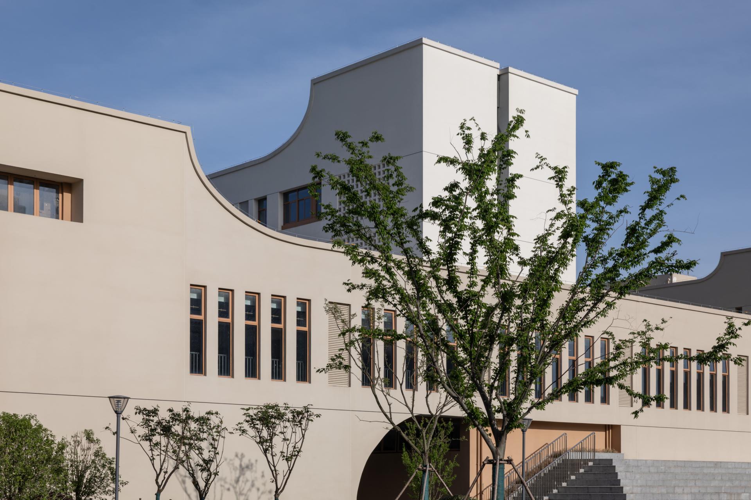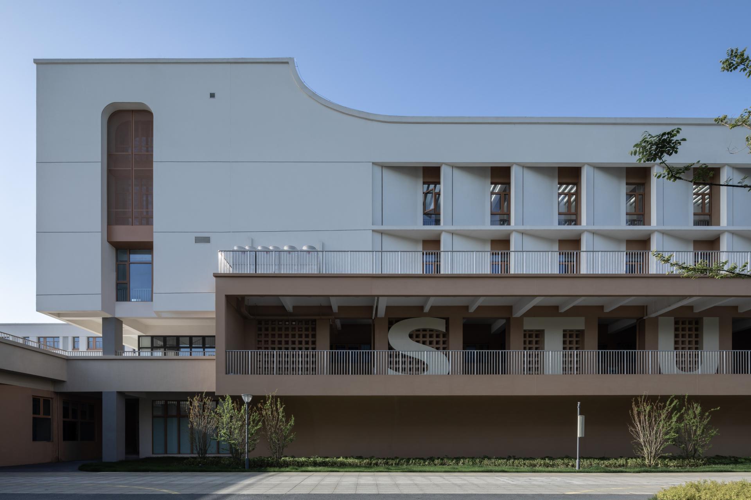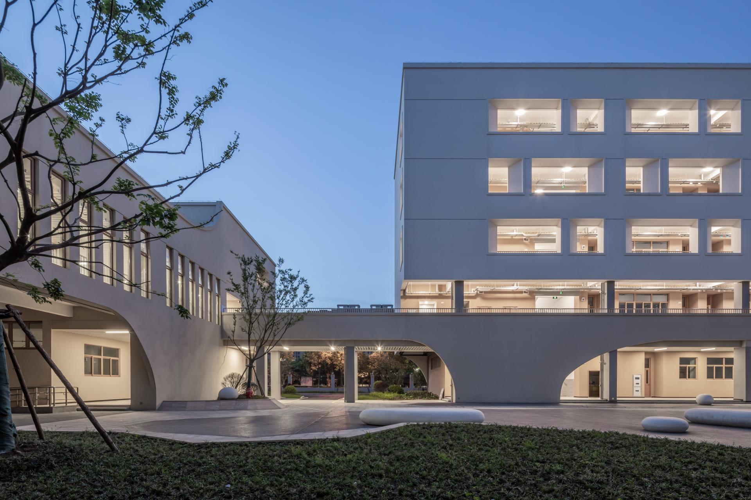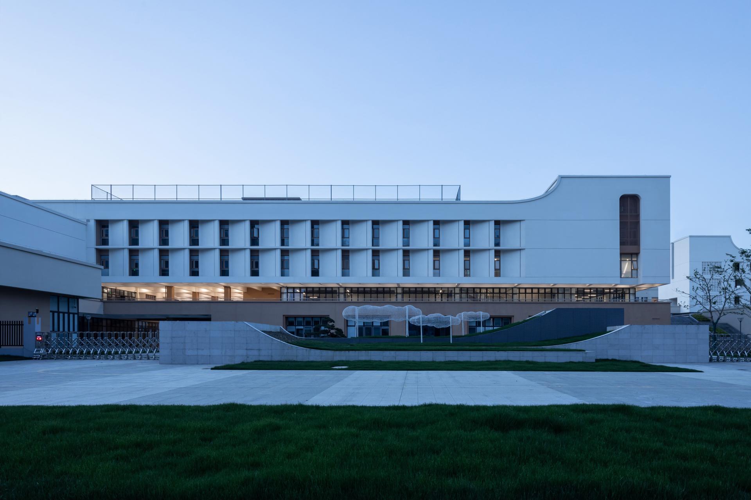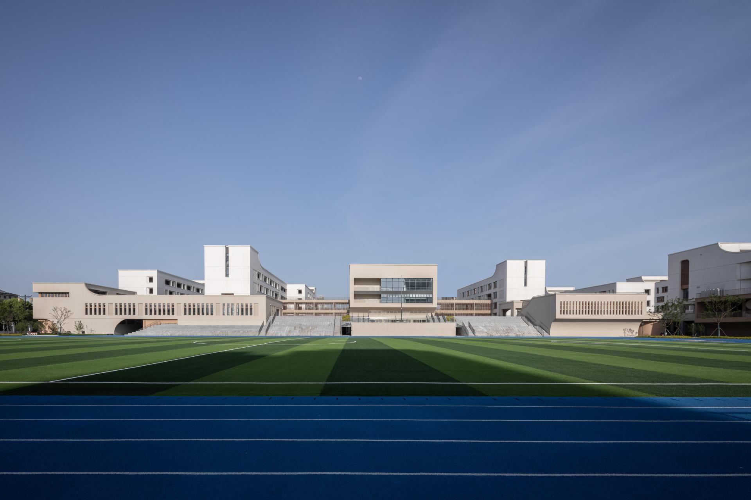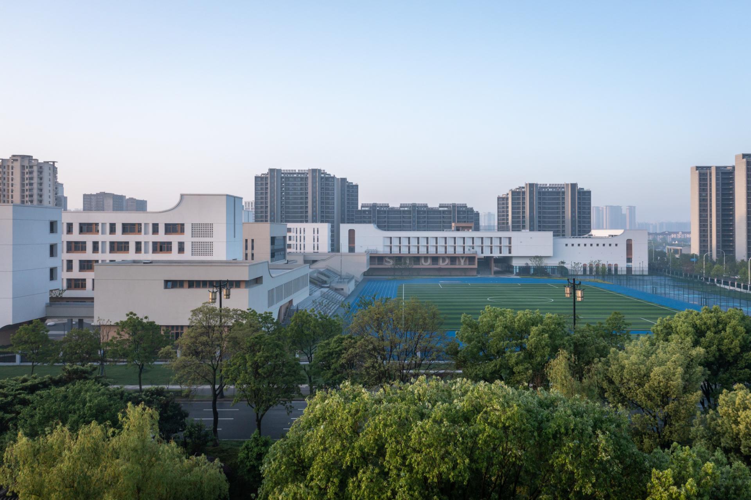2025 | Professional

Wuxi Rongcheng Experimental Middle School
Entrant Company
c+d studio
Category
Architectural Design - Educational
Client's Name
Wuxi Economic Development District
Country / Region
China
The project is located in Wuxi Jingkai District, with convenient transportation and residentials around the site. The project is a public junior high school, providing 48 classes with a total floor area of about 93,000 square meters. On the basis of regular teaching configuration of corresponding scale, a variety of possibilities have been reserved for the future.
The entire school is clearly divided into two zones, dynamic sports zone on the west side and static teaching zone on the east side, which are separated by an L-shaped public activity platform in the center. Specialized classrooms are arranged on the ground floor of the east teaching zone, and standard classrooms are arranged on the second floor and above to meet the sunlight requirements. Other public teaching rooms such as culture & sports, calligraphy & painting, are arranged around the courtyard to form a teaching center with various education features.
In terms of architectural image, we extracted the image element of “Taihu Lake Wave” as a bas
Credits

Entrant Company
Shiningway
Category
Product Design - Medical Devices


Entrant Company
Hive Collective
Category
Product Design - UX / UI / IxD (NEW)


Entrant Company
Beijing Jianghe Creation Architectural Decoration Design Research Institute Co., Ltd
Category
Interior Design - Hotels & Resorts


Entrant Company
Agency for Science, Technology and Research (A*STAR)
Category
Product Design - Healthcare

